8879 Kilkenny Drive, Baldwinsville, NY 13027
Local realty services provided by:HUNT Real Estate ERA

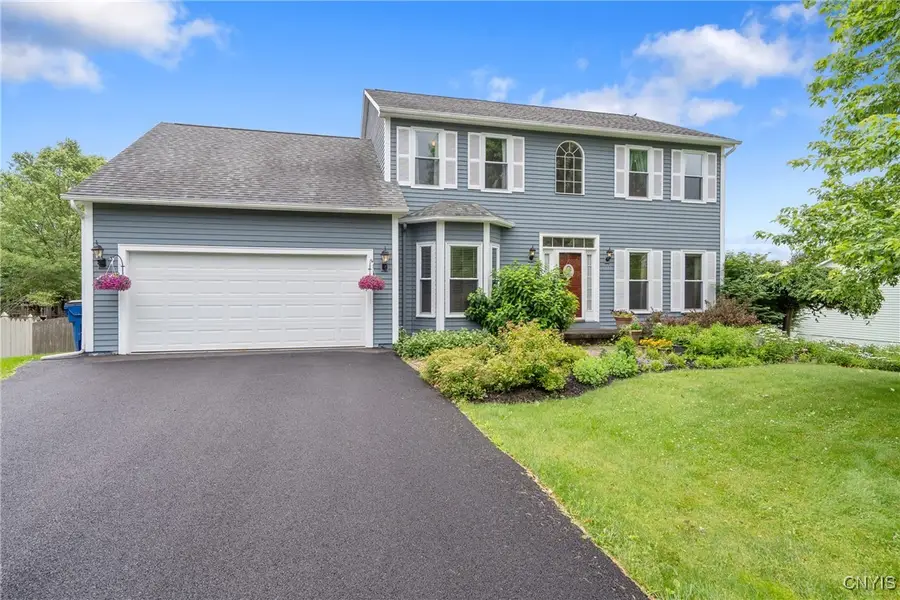
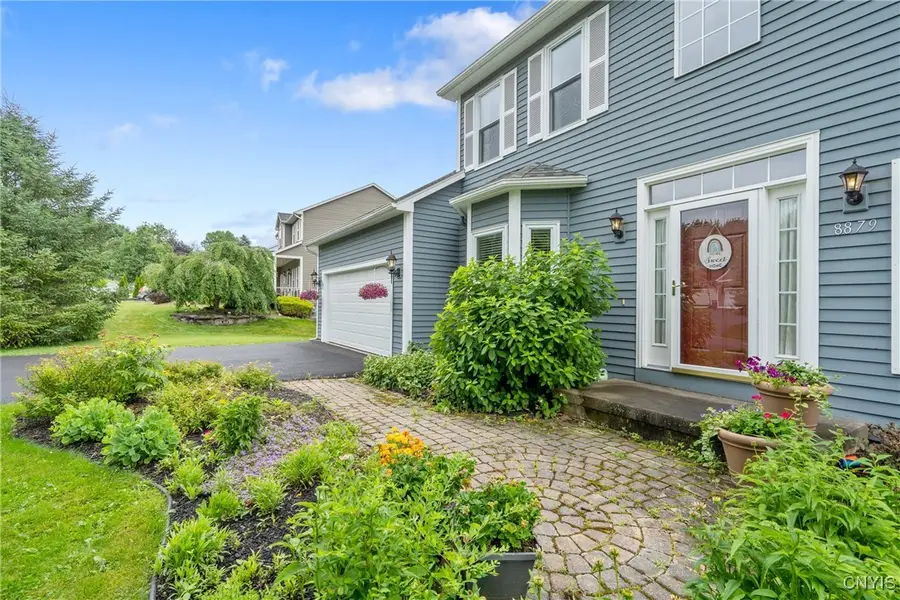
Listed by:
- James Warren(315) 415 - 7776HUNT Real Estate ERA
MLS#:S1617554
Source:NY_GENRIS
Price summary
- Price:$489,900
- Price per sq. ft.:$159.37
About this home
Welcome to this beautifully updated 4-bedroom, 3.5-bath Colonial, offering the perfect blend of classic charm and modern comfort. Situated in a desirable neighborhood, this spacious home features an open layout ideal for both everyday living and entertaining.
Step into a large, sunlit kitchen complete with a center island, ample counter space, a pantry, and updated appliances — perfect for the home chef. The adjoining oversized Living Room room offers plenty of space to relax and unwind, with hardwood floors and large windows that bring in natural light.
A formal dining room provides a great setting for holiday gatherings, while a first-floor office adds flexibility for work-from-home needs. You'll love the convenience of the first-floor laundry and spacious rooms.
Upstairs, all four bedrooms are generously sized with excellent closet space. The main bedroom is especially spacious, offering a peaceful retreat with its own en suite bath and walk-in closet.
The fully finished walkout basement extends your living space, with convenient murphy bed, Projection TV With Screen, Bar Area, featuring a versatile recreation area that opens directly to the backyard. Step outside to your own private oasis — a beautifully landscaped fully fenced yard with a Heated in-ground Salt Water pool, expansive decking, and plenty of room for entertaining or relaxing in the sun.
Additional highlights include a 2-car garage, numerous recent updates throughout like roof, tankless hot water, furnace A/C, Windows, Carpeting, Garage Door, sliding glass door and thoughtful finishes that enhance both function and style in this warm and inviting home.
Contact an agent
Home facts
- Year built:1999
- Listing Id #:S1617554
- Added:45 day(s) ago
- Updated:August 14, 2025 at 07:26 AM
Rooms and interior
- Bedrooms:4
- Total bathrooms:4
- Full bathrooms:3
- Half bathrooms:1
- Living area:3,074 sq. ft.
Heating and cooling
- Cooling:Central Air
- Heating:Forced Air, Gas
Structure and exterior
- Roof:Asphalt
- Year built:1999
- Building area:3,074 sq. ft.
- Lot area:0.33 Acres
Schools
- High school:Charles W Baker High
- Middle school:Theodore R Durgee Junior High
- Elementary school:L Pearl Palmer Elementary
Utilities
- Water:Connected, Public, Water Connected
- Sewer:Connected, Sewer Connected
Finances and disclosures
- Price:$489,900
- Price per sq. ft.:$159.37
- Tax amount:$11,321
New listings near 8879 Kilkenny Drive
- New
 $229,900Active3 beds 2 baths908 sq. ft.
$229,900Active3 beds 2 baths908 sq. ft.7483 Meadowbrook Drive, Baldwinsville, NY 13027
MLS# S1628720Listed by: HOWARD HANNA REAL ESTATE - New
 $120,000Active1 beds 1 baths657 sq. ft.
$120,000Active1 beds 1 baths657 sq. ft.325 Village Boulevard N, Baldwinsville, NY 13027
MLS# S1630097Listed by: COLDWELL BANKER PRIME PROP,INC - New
 $897,500Active3 beds 3 baths
$897,500Active3 beds 3 baths3505 Tall Tree Lane Lane, Baldwinsville, NY 13027
MLS# S1629485Listed by: COLDWELL BANKER PRIME PROP,INC - New
 $299,900Active3 beds 3 baths2,409 sq. ft.
$299,900Active3 beds 3 baths2,409 sq. ft.15 E Oneida Street, Baldwinsville, NY 13027
MLS# S1628914Listed by: HOWARD HANNA REAL ESTATE 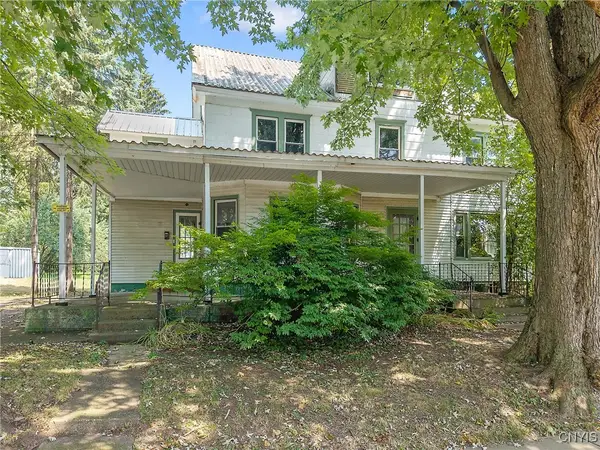 Listed by ERA$300,000Pending6 beds 4 baths3,021 sq. ft.
Listed by ERA$300,000Pending6 beds 4 baths3,021 sq. ft.66 W Genesee Street, Baldwinsville, NY 13027
MLS# S1625835Listed by: HUNT REAL ESTATE ERA- New
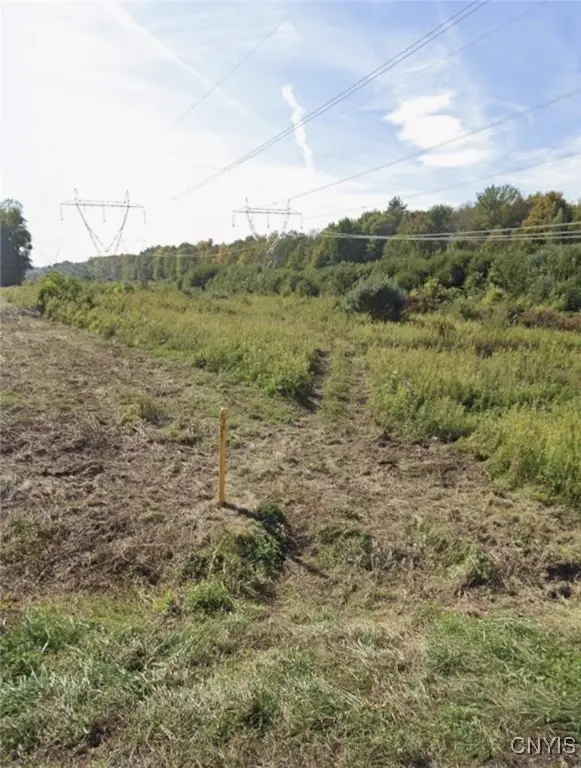 $90,000Active13.42 Acres
$90,000Active13.42 Acres8643 Smokey Hollow Road, Baldwinsville, NY 13027
MLS# S1629036Listed by: YOUR HOME CNY REALTY, LLC - New
 $250,000Active2 beds 2 baths1,785 sq. ft.
$250,000Active2 beds 2 baths1,785 sq. ft.3162 Cadys Arbor, Baldwinsville, NY 13027
MLS# S1627955Listed by: COLDWELL BANKER PRIME PROP,INC - New
 $250,000Active2 beds 2 baths1,785 sq. ft.
$250,000Active2 beds 2 baths1,785 sq. ft.3162 Cadys Arbor, Baldwinsville, NY 13027
MLS# S1627956Listed by: COLDWELL BANKER PRIME PROP,INC - New
 $619,500Active4 beds 3 baths2,481 sq. ft.
$619,500Active4 beds 3 baths2,481 sq. ft.LOT 342 Sedge Grass Road Road, Baldwinsville, NY 13027
MLS# S1628853Listed by: COLDWELL BANKER PRIME PROP,INC - New
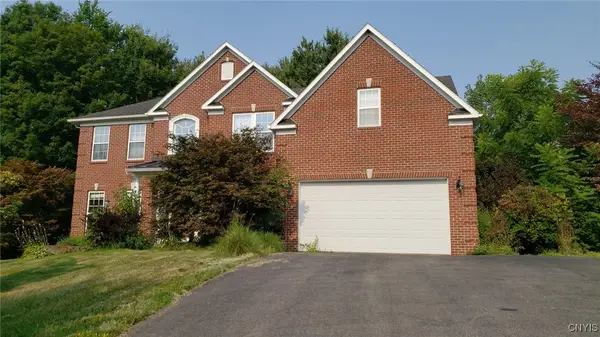 $430,000Active5 beds 4 baths3,727 sq. ft.
$430,000Active5 beds 4 baths3,727 sq. ft.8255 Luchsinger Lane, Baldwinsville, NY 13027
MLS# S1628684Listed by: BERKSHIRE HATHAWAY CNY REALTY
