8929 Tulip Tree Path, Baldwinsville, NY 13027
Local realty services provided by:HUNT Real Estate ERA
Listed by: donna jordan
Office: howard hanna real estate
MLS#:S1643840
Source:NY_GENRIS
Price summary
- Price:$536,000
- Price per sq. ft.:$299.78
- Monthly HOA dues:$280
About this home
Experience the ease of single-level living in this beautifully designed, new construction, ranch home, located in the desirable River Grove neighborhood of Radisson. Offering a perfect blend of style, comfort, and convenience, this home features an open floorplan with modern, upscale finishes throughout.
Step inside to find soaring ceilings, quartz countertops, and gorgeous designer fixtures that showcase attention to detail at every turn. The spacious Great Room includes a stunning fireplace feature, creating a warm and welcoming focal point. The open-concept gourmet kitchen offers a large center island, abundant cabinetry, and plenty of counter space—ideal for cooking, hosting, and gathering.
Enjoy the practicality of a dedicated mudroom and first-floor laundry, adding convenience to your everyday routine. With three spacious bedrooms and two full bathrooms, there's room for everyone. The full basement provides excellent storage or the potential to create additional finished living space.
Low-maintenance living is made easy—lawn care and snow removal are included—so you can spend more time enjoying everything the Radisson community has to offer: a community pool, scenic walking trails, tranquil ponds, and tennis/pickleball courts, just to name a few.
Whether you're looking to downsize, simplify, or enjoy a brand-new, move-in-ready home, this Hickory Knoll ranch delivers comfort and quality in every square foot.
Contact an agent
Home facts
- Year built:2026
- Listing ID #:S1643840
- Added:128 day(s) ago
- Updated:February 15, 2026 at 08:27 AM
Rooms and interior
- Bedrooms:3
- Total bathrooms:2
- Full bathrooms:2
- Living area:1,788 sq. ft.
Heating and cooling
- Cooling:Central Air
- Heating:Forced Air, Gas
Structure and exterior
- Roof:Asphalt, Shingle
- Year built:2026
- Building area:1,788 sq. ft.
Utilities
- Water:Connected, Public, Water Connected
- Sewer:Connected, Sewer Connected
Finances and disclosures
- Price:$536,000
- Price per sq. ft.:$299.78
New listings near 8929 Tulip Tree Path
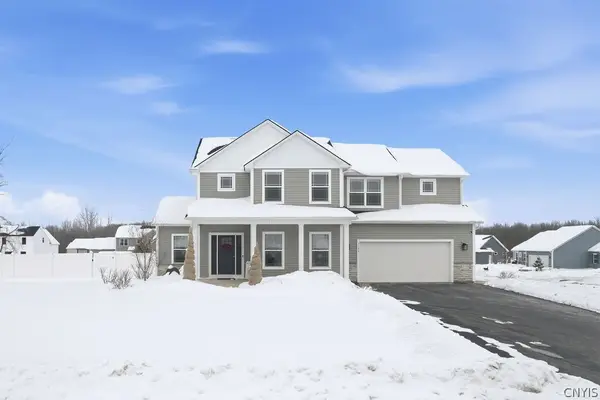 $660,000Pending4 beds 3 baths2,479 sq. ft.
$660,000Pending4 beds 3 baths2,479 sq. ft.3139 Stoney Pond Way, Baldwinsville, NY 13027
MLS# S1661817Listed by: KELLER WILLIAMS SYRACUSE- New
 $169,900Active2 beds 2 baths1,180 sq. ft.
$169,900Active2 beds 2 baths1,180 sq. ft.46 Seneca St, Baldwinsville, NY 13027
MLS# S1661557Listed by: HHC REALTY - New
 $575,000Active3 beds 3 baths2,050 sq. ft.
$575,000Active3 beds 3 baths2,050 sq. ft.216 Lexi Lane, Baldwinsville, NY 13027
MLS# S1661233Listed by: GRG GLORIA REALTY GROUP - New
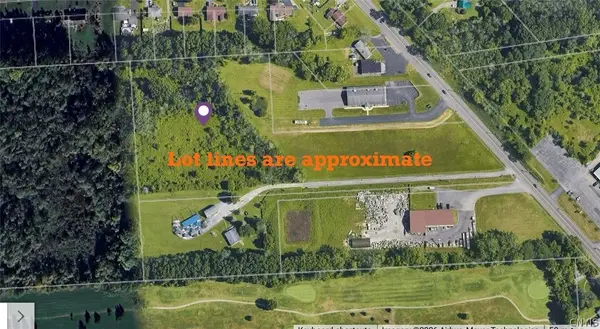 $750,000Active8.92 Acres
$750,000Active8.92 Acres8545 Oswego Road, Baldwinsville, NY 13027
MLS# S1661383Listed by: EXP REALTY  $655,000Active4 beds 3 baths2,684 sq. ft.
$655,000Active4 beds 3 baths2,684 sq. ft.8217 Royal Scarlet Drive, Baldwinsville, NY 13027
MLS# S1660930Listed by: RE/MAX ONE $610,000Active4 beds 3 baths2,132 sq. ft.
$610,000Active4 beds 3 baths2,132 sq. ft.3417 Tall Tree Lane, Baldwinsville, NY 13027
MLS# S1659388Listed by: COLDWELL BANKER PRIME PROP,INC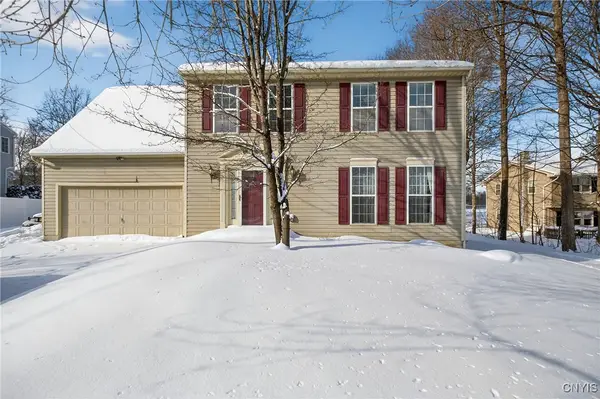 $324,900Pending3 beds 2 baths2,133 sq. ft.
$324,900Pending3 beds 2 baths2,133 sq. ft.157 Smokey Hollow Road, Baldwinsville, NY 13027
MLS# S1657702Listed by: HOWARD HANNA REAL ESTATE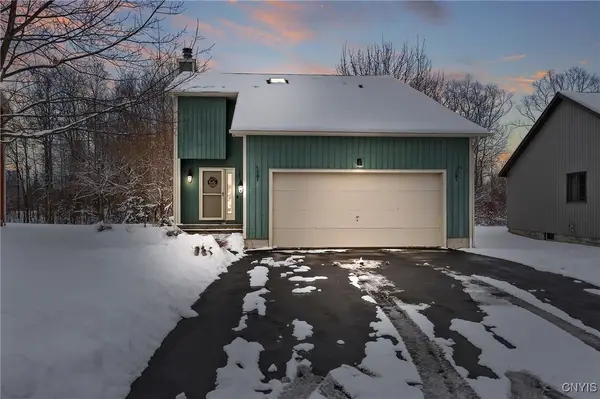 $329,900Pending3 beds 2 baths1,416 sq. ft.
$329,900Pending3 beds 2 baths1,416 sq. ft.3222 Holly Ridge, Baldwinsville, NY 13027
MLS# S1656434Listed by: HOWARD HANNA REAL ESTATE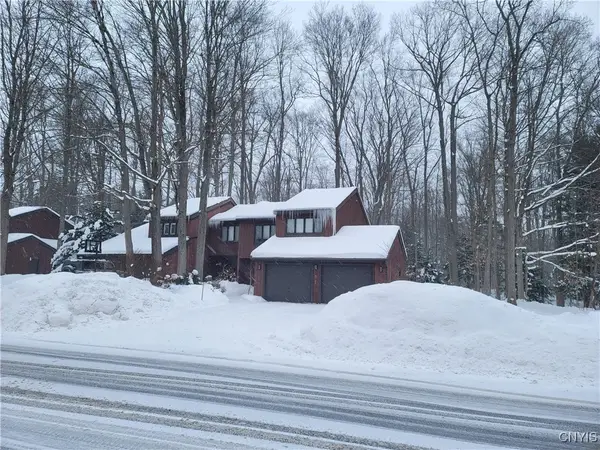 $309,900Pending3 beds 2 baths1,891 sq. ft.
$309,900Pending3 beds 2 baths1,891 sq. ft.8700 E Patrol Road, Baldwinsville, NY 13027
MLS# S1660115Listed by: OAK TREE REAL ESTATE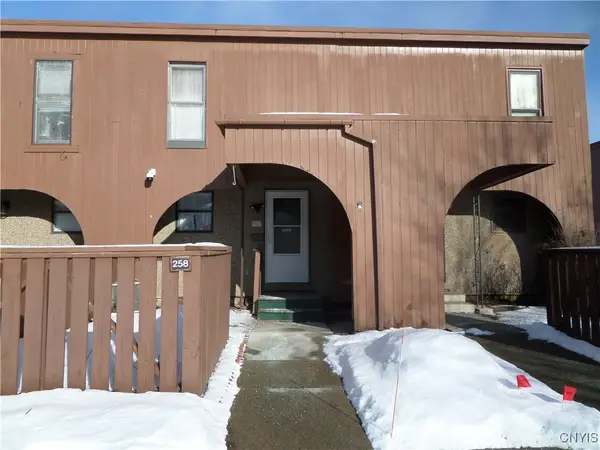 $120,000Pending2 beds 3 baths1,056 sq. ft.
$120,000Pending2 beds 3 baths1,056 sq. ft.258 Cedar Court #258, Baldwinsville, NY 13027
MLS# S1658355Listed by: KIRNAN REAL ESTATE

