8933 Tulip Tree Path, Baldwinsville, NY 13027
Local realty services provided by:ERA Team VP Real Estate
Listed by: donna jordan
Office: howard hanna real estate
MLS#:S1644297
Source:NY_GENRIS
Price summary
- Price:$549,900
- Price per sq. ft.:$238.88
- Monthly HOA dues:$280
About this home
Stunning New Build Colonial in River Grove at Radisson!
Welcome to this beautifully crafted 4-bedroom, 2.5-bath Colonial located in the highly desirable River Grove community in Radisson. Designed with comfort, function, and sophistication in mind, this new construction home boasts a spacious layout with 9' ceilings, premium finishes, and thoughtful upgrades throughout.
Step inside to discover luxury, life-proof laminate flooring, a gourmet kitchen with gleaming quartz countertops, exquisite fixtures, and high-end cabinetry—perfect for both entertaining and everyday living. The open-concept design flows seamlessly into a beautiful living area featuring a stylish fireplace feature, creating a warm and inviting space.
Upstairs, retreat to the expansive primary suite with a private bath, while three additional bedrooms offer plenty of space for family, guests, or a home office. The convenience of second-floor laundry adds ease to your daily routine.
A full basement provides excellent storage or can be finished to expand your living space. Outside, enjoy maintenance-free living with snow removal and lawn care included, giving you more time to relax and take advantage of all that Radisson has to offer—walking trails, ponds, kayak launch, tennis and pickleball courts, swimming pool, clubhouse, and more!
Located in the award-winning Baldwinsville School District, this home combines luxury living with community convenience. Don't miss your chance to be part of this vibrant neighborhood—schedule your showing today! Move in 60 days.
Contact an agent
Home facts
- Year built:2026
- Listing ID #:S1644297
- Added:130 day(s) ago
- Updated:February 19, 2026 at 05:45 PM
Rooms and interior
- Bedrooms:4
- Total bathrooms:3
- Full bathrooms:2
- Half bathrooms:1
- Living area:2,302 sq. ft.
Heating and cooling
- Cooling:Central Air
- Heating:Forced Air, Gas
Structure and exterior
- Roof:Shingle
- Year built:2026
- Building area:2,302 sq. ft.
Utilities
- Water:Connected, Public, Water Connected
- Sewer:Connected, Sewer Connected
Finances and disclosures
- Price:$549,900
- Price per sq. ft.:$238.88
New listings near 8933 Tulip Tree Path
- New
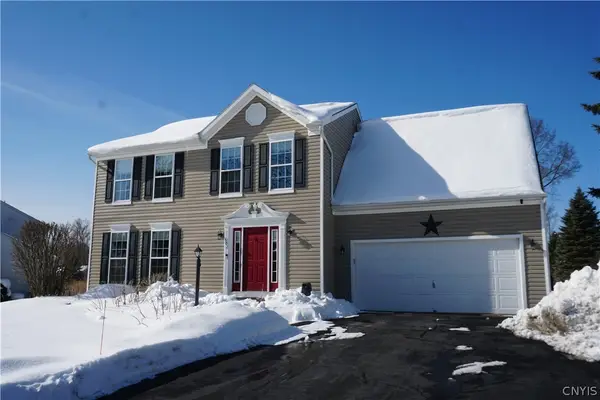 $399,900Active4 beds 3 baths1,860 sq. ft.
$399,900Active4 beds 3 baths1,860 sq. ft.502 Crandon Terrace, Baldwinsville, NY 13027
MLS# S1662349Listed by: RE/MAX MASTERS - New
 $639,900Active4 beds 3 baths2,300 sq. ft.
$639,900Active4 beds 3 baths2,300 sq. ft.Lot 40 (Highland Meadows) Giddings Trail, Baldwinsville, NY 13027
MLS# S1659707Listed by: COLDWELL BANKER PRIME PROP,INC 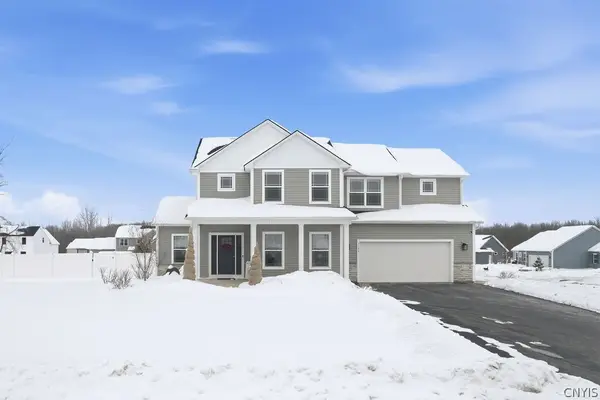 $660,000Pending4 beds 3 baths2,479 sq. ft.
$660,000Pending4 beds 3 baths2,479 sq. ft.3139 Stoney Pond Way, Baldwinsville, NY 13027
MLS# S1661817Listed by: KELLER WILLIAMS SYRACUSE- New
 $169,900Active2 beds 2 baths1,180 sq. ft.
$169,900Active2 beds 2 baths1,180 sq. ft.46 Seneca St, Baldwinsville, NY 13027
MLS# S1661557Listed by: HHC REALTY - New
 $575,000Active3 beds 3 baths2,050 sq. ft.
$575,000Active3 beds 3 baths2,050 sq. ft.216 Lexi Lane, Baldwinsville, NY 13027
MLS# S1661233Listed by: GRG GLORIA REALTY GROUP 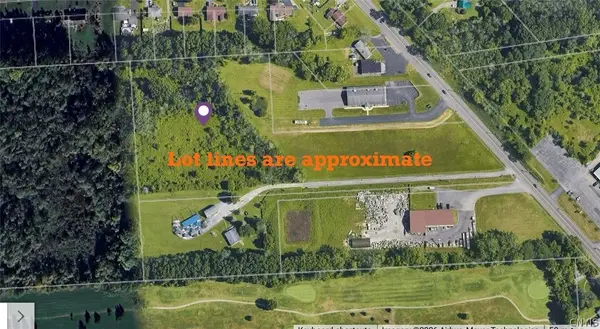 $750,000Active8.92 Acres
$750,000Active8.92 Acres8545 Oswego Road, Baldwinsville, NY 13027
MLS# S1661383Listed by: EXP REALTY $655,000Active4 beds 3 baths2,684 sq. ft.
$655,000Active4 beds 3 baths2,684 sq. ft.8217 Royal Scarlet Drive, Baldwinsville, NY 13027
MLS# S1660930Listed by: RE/MAX ONE- Open Sun, 12:30 to 2:30pm
 $610,000Active4 beds 3 baths2,132 sq. ft.
$610,000Active4 beds 3 baths2,132 sq. ft.3417 Tall Tree Lane, Baldwinsville, NY 13027
MLS# S1659388Listed by: COLDWELL BANKER PRIME PROP,INC 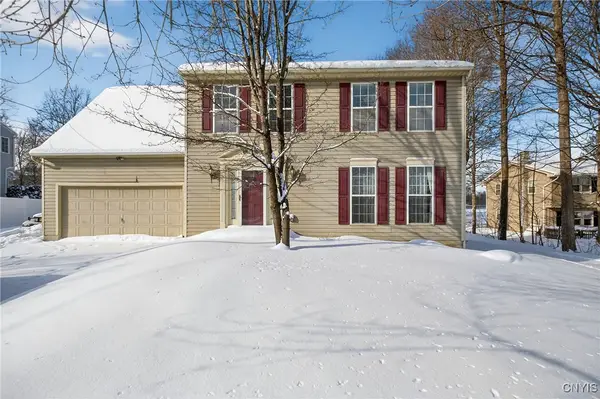 $324,900Pending3 beds 2 baths2,133 sq. ft.
$324,900Pending3 beds 2 baths2,133 sq. ft.157 Smokey Hollow Road, Baldwinsville, NY 13027
MLS# S1657702Listed by: HOWARD HANNA REAL ESTATE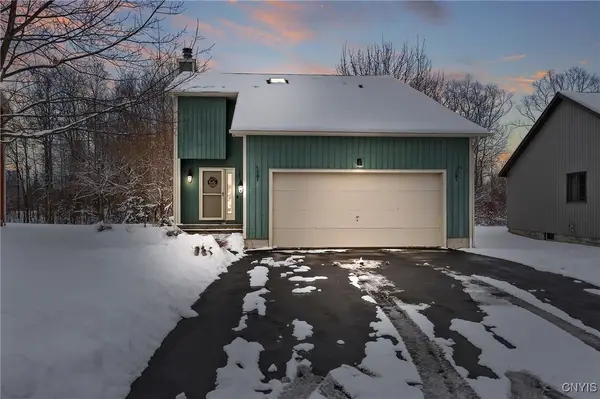 $329,900Pending3 beds 2 baths1,416 sq. ft.
$329,900Pending3 beds 2 baths1,416 sq. ft.3222 Holly Ridge, Baldwinsville, NY 13027
MLS# S1656434Listed by: HOWARD HANNA REAL ESTATE

