7-9 Tappan Street #7, Baldwinsville, NY 13027
Local realty services provided by:HUNT Real Estate ERA
Listed by: james honsinger
Office: e.w. baker agency, inc.
MLS#:S1612074
Source:NY_GENRIS
Price summary
- Price:$349,900
- Price per sq. ft.:$70.9
About this home
Just listed is the Baldwinsville village center 4 family home. Home exterior recently sided and windows were wrapped for a carefree exterior. Each unit if 1 bed and 1 bath with a flex room to be used as a dining room, additional bedroom ($) or den. This property has 3 long term month to month tenants (not fully at market value) with one unit recently vacated, (home purchase) that is fully remodeled within the past year of so. Separate utilities for each unit, 3 of which have forced air and 1 electric baseboards. This property also has a laundry unit attached if you choose to offer that to your tenants. There is also a 32 X24 pole barn only about 10 years old. Offer as tenant storage or rent that out as well!! Take a look at the pictures, if this fits your investment strategies, reach out to your realtor for a private showing. Seller reserves the right to accept an offer without notice or to set a day/time for best and final offers to be submitted. UPDATE: Seller is in possession of offers and directs that all offers be submitted by noon on Tuesday for presentation on Tuesday, late afternoon/evening.
Contact an agent
Home facts
- Year built:1955
- Listing ID #:S1612074
- Added:253 day(s) ago
- Updated:December 31, 2025 at 08:44 AM
Rooms and interior
- Bedrooms:4
- Total bathrooms:4
- Full bathrooms:4
- Living area:4,935 sq. ft.
Heating and cooling
- Heating:Baseboard, Electric, Forced Air, Gas
Structure and exterior
- Roof:Membrane, Rubber
- Year built:1955
- Building area:4,935 sq. ft.
- Lot area:0.21 Acres
Schools
- High school:Charles W Baker High
- Middle school:Theodore R Durgee Junior High
- Elementary school:Van Buren Elementary
Utilities
- Water:Connected, Public, Water Connected
- Sewer:Connected, Sewer Connected
Finances and disclosures
- Price:$349,900
- Price per sq. ft.:$70.9
- Tax amount:$5,356
New listings near 7-9 Tappan Street #7
- New
 $169,900Active2 beds 2 baths1,180 sq. ft.
$169,900Active2 beds 2 baths1,180 sq. ft.46 Seneca St, Baldwinsville, NY 13027
MLS# S1661557Listed by: HHC REALTY - Open Sat, 2 to 4pmNew
 $575,000Active3 beds 3 baths2,050 sq. ft.
$575,000Active3 beds 3 baths2,050 sq. ft.216 Lexi Lane, Baldwinsville, NY 13027
MLS# S1661233Listed by: GRG GLORIA REALTY GROUP - New
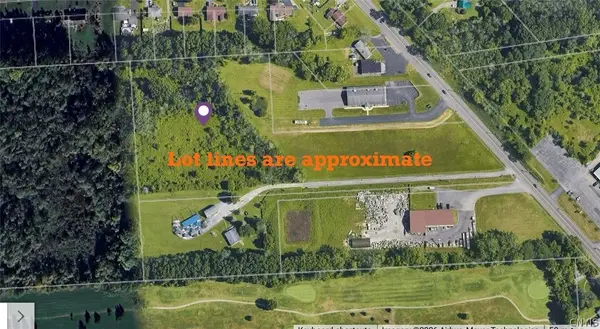 $750,000Active8.92 Acres
$750,000Active8.92 Acres8545 Oswego Road, Baldwinsville, NY 13027
MLS# S1661383Listed by: EXP REALTY - New
 $655,000Active4 beds 3 baths2,684 sq. ft.
$655,000Active4 beds 3 baths2,684 sq. ft.8217 Royal Scarlet Drive, Baldwinsville, NY 13027
MLS# S1660930Listed by: RE/MAX ONE  $610,000Active4 beds 3 baths2,132 sq. ft.
$610,000Active4 beds 3 baths2,132 sq. ft.3417 Tall Tree Lane, Baldwinsville, NY 13027
MLS# S1659388Listed by: COLDWELL BANKER PRIME PROP,INC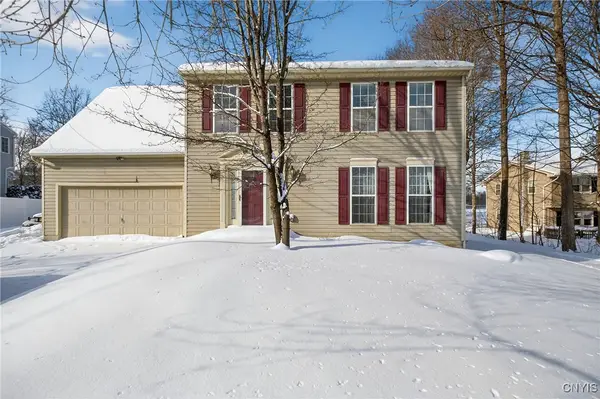 $324,900Pending3 beds 2 baths2,133 sq. ft.
$324,900Pending3 beds 2 baths2,133 sq. ft.157 Smokey Hollow Road, Baldwinsville, NY 13027
MLS# S1657702Listed by: HOWARD HANNA REAL ESTATE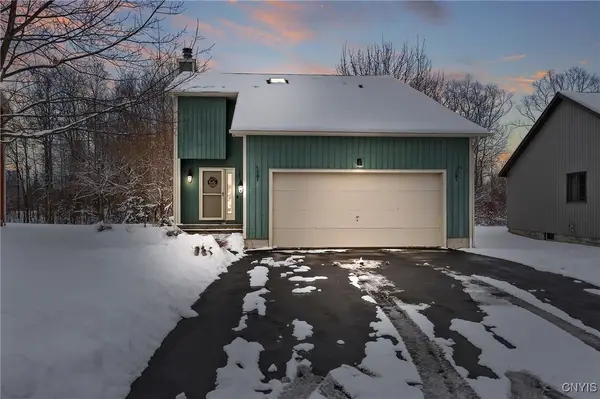 $329,900Pending3 beds 2 baths1,416 sq. ft.
$329,900Pending3 beds 2 baths1,416 sq. ft.3222 Holly Ridge, Baldwinsville, NY 13027
MLS# S1656434Listed by: HOWARD HANNA REAL ESTATE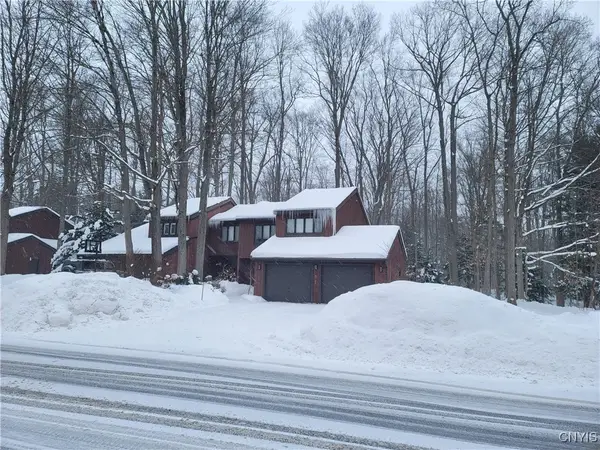 $309,900Pending3 beds 2 baths1,891 sq. ft.
$309,900Pending3 beds 2 baths1,891 sq. ft.8700 E Patrol Road, Baldwinsville, NY 13027
MLS# S1660115Listed by: OAK TREE REAL ESTATE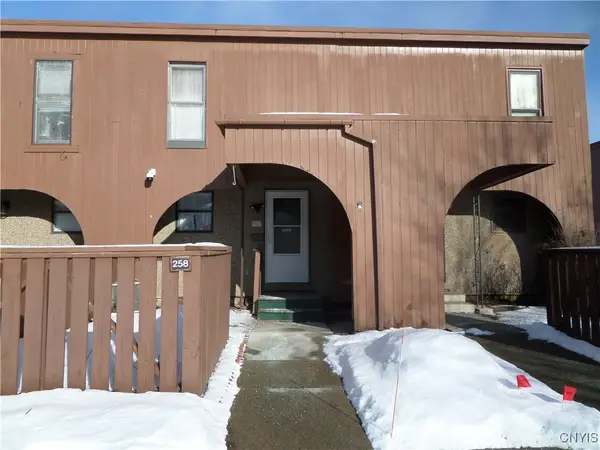 $120,000Pending2 beds 3 baths1,056 sq. ft.
$120,000Pending2 beds 3 baths1,056 sq. ft.258 Cedar Court #258, Baldwinsville, NY 13027
MLS# S1658355Listed by: KIRNAN REAL ESTATE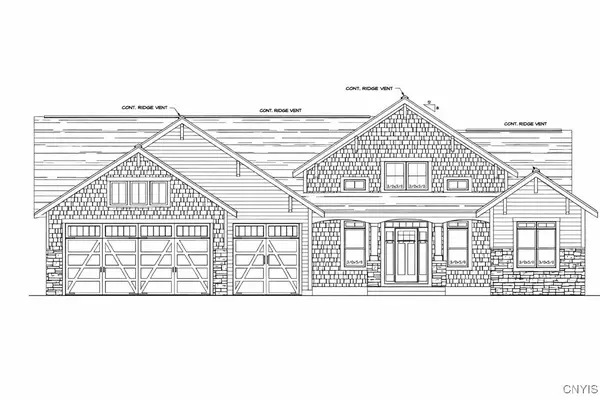 $905,000Active3 beds 3 baths2,400 sq. ft.
$905,000Active3 beds 3 baths2,400 sq. ft.3637 Bucks Trail, Baldwinsville, NY 13027
MLS# S1659287Listed by: KIRNAN REAL ESTATE

