LOT 12WO Carmellas Circle, Baldwinsville, NY 13027
Local realty services provided by:HUNT Real Estate ERA
Listed by: bob kayne
Office: coldwell banker prime prop,inc
MLS#:S1630435
Source:NY_GENRIS
Price summary
- Price:$669,800
- Price per sq. ft.:$380.57
- Monthly HOA dues:$73.33
About this home
WELCOME TO ANOTHER ONE OF SCOTT MERLE'S EXCITING MODERN RANCH HOMES DESIGNS. LAST HOMESITE ON WOODED CUL DE SAC IN RADISSON. THIS OPEN CONCEPT ADAPTABLE RANCH HOME PROVIDING A CREATIVE TWIST ON OPEN SPACE WITHOUT WASTED SPACE. WITH 2 BEDROOMS AND 2 BATHROOMS ON THE MAIN LEVEL YOU CAN STOP RIGHT THERE. THIS HOME CURRENTLY UNDER CONSTRUCTION OFFERS THE OPPORTUNITY TO EXPAND LIVING SPACE WITH FULL WALKOUT BASEMENT ALLOWING FOR 3RD BEDROOM WITH FULL WINDOWS, 2ND FAMILY ROOM WITH SLIDER AND WALLS OF GLASS (ADDING FINISHED SQUARE FOOTAGE TO OVER 2388 SF (FINISHING LOWER LEVEL NOT IN CURRENT PRICE) ENJOY THE ABILITY FOR INCREASED OR DECREASED LIVING AREA WITH ABILITY TO MAKE LIVING CHANGES OVER TIME OR IMMEDIATELY. PICTURES SHOWN ARE OF EXAMPLES & SUGGESTIONS OF SOME OF THE PLANNED FINISH WORK THAT COULD BE INCORPORATED IN THIS SCOTT MERLE HOME. WHETHER RANCH, 2 STORY, HYBRID, OPEN CONCEPT, BEAMS OR NO BEAMS, WE DO IT ALL. CURRENTLY BUILDING ON AND OFF SITE, WATERFRONT, ACREAGE, YOUR LOT OR OURS. AT SCOTT MERLE HOMES EACH HOME DESIGNED AROUND "HOW YOU LIVE." FINAL PRICING MAY VARY DEPENDING ON FINAL DESIGN AND AMENITIES SELECTED.
NEED A NEW RANCH HOME SOONER, VISIT OUR NEWEST RANCH now available 3361 LONGVIEW DRIVE.
Contact an agent
Home facts
- Year built:2025
- Listing ID #:S1630435
- Added:182 day(s) ago
- Updated:February 15, 2026 at 03:50 PM
Rooms and interior
- Bedrooms:3
- Total bathrooms:3
- Full bathrooms:3
- Living area:1,760 sq. ft.
Heating and cooling
- Cooling:Central Air
- Heating:Forced Air, Gas
Structure and exterior
- Roof:Asphalt
- Year built:2025
- Building area:1,760 sq. ft.
Schools
- High school:Charles W Baker High
- Middle school:Theodore R Durgee Junior High
- Elementary school:Catherine M McNamara Elementary
Utilities
- Water:Connected, Public, Water Connected
- Sewer:Connected, Sewer Connected
Finances and disclosures
- Price:$669,800
- Price per sq. ft.:$380.57
- Tax amount:$2,574
New listings near LOT 12WO Carmellas Circle
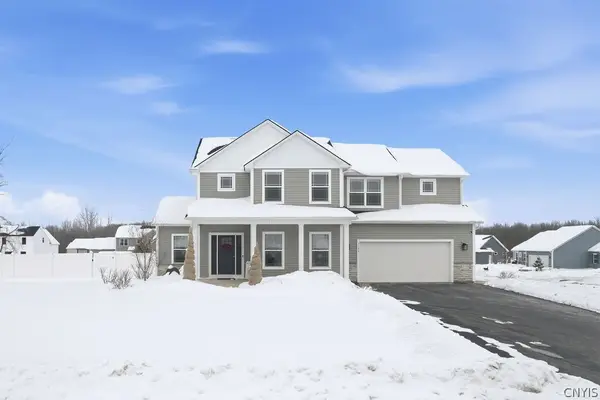 $660,000Pending4 beds 3 baths2,479 sq. ft.
$660,000Pending4 beds 3 baths2,479 sq. ft.3139 Stoney Pond Way, Baldwinsville, NY 13027
MLS# S1661817Listed by: KELLER WILLIAMS SYRACUSE- New
 $169,900Active2 beds 2 baths1,180 sq. ft.
$169,900Active2 beds 2 baths1,180 sq. ft.46 Seneca St, Baldwinsville, NY 13027
MLS# S1661557Listed by: HHC REALTY - New
 $575,000Active3 beds 3 baths2,050 sq. ft.
$575,000Active3 beds 3 baths2,050 sq. ft.216 Lexi Lane, Baldwinsville, NY 13027
MLS# S1661233Listed by: GRG GLORIA REALTY GROUP - New
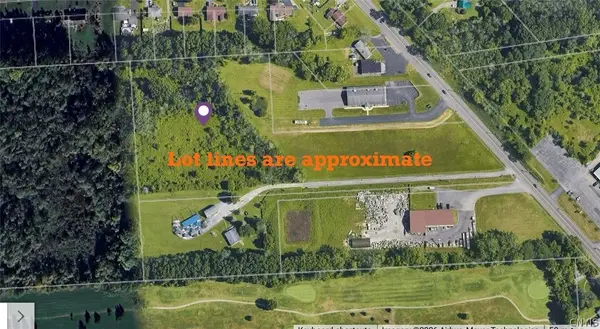 $750,000Active8.92 Acres
$750,000Active8.92 Acres8545 Oswego Road, Baldwinsville, NY 13027
MLS# S1661383Listed by: EXP REALTY  $655,000Active4 beds 3 baths2,684 sq. ft.
$655,000Active4 beds 3 baths2,684 sq. ft.8217 Royal Scarlet Drive, Baldwinsville, NY 13027
MLS# S1660930Listed by: RE/MAX ONE $610,000Active4 beds 3 baths2,132 sq. ft.
$610,000Active4 beds 3 baths2,132 sq. ft.3417 Tall Tree Lane, Baldwinsville, NY 13027
MLS# S1659388Listed by: COLDWELL BANKER PRIME PROP,INC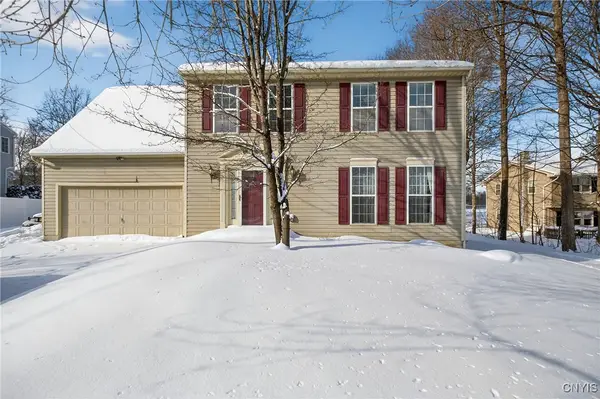 $324,900Pending3 beds 2 baths2,133 sq. ft.
$324,900Pending3 beds 2 baths2,133 sq. ft.157 Smokey Hollow Road, Baldwinsville, NY 13027
MLS# S1657702Listed by: HOWARD HANNA REAL ESTATE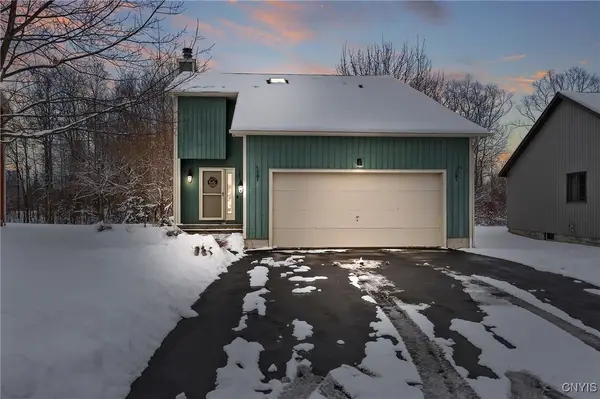 $329,900Pending3 beds 2 baths1,416 sq. ft.
$329,900Pending3 beds 2 baths1,416 sq. ft.3222 Holly Ridge, Baldwinsville, NY 13027
MLS# S1656434Listed by: HOWARD HANNA REAL ESTATE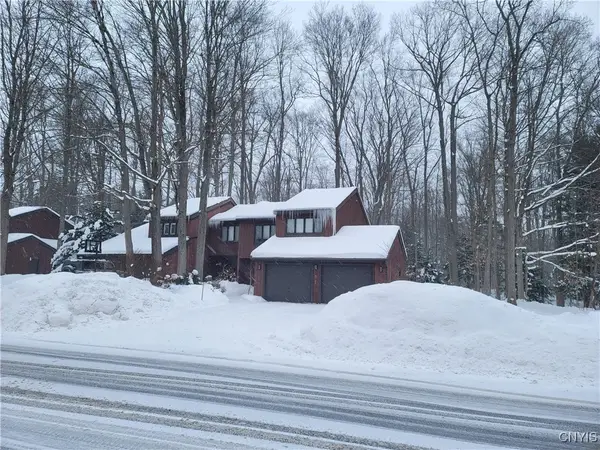 $309,900Pending3 beds 2 baths1,891 sq. ft.
$309,900Pending3 beds 2 baths1,891 sq. ft.8700 E Patrol Road, Baldwinsville, NY 13027
MLS# S1660115Listed by: OAK TREE REAL ESTATE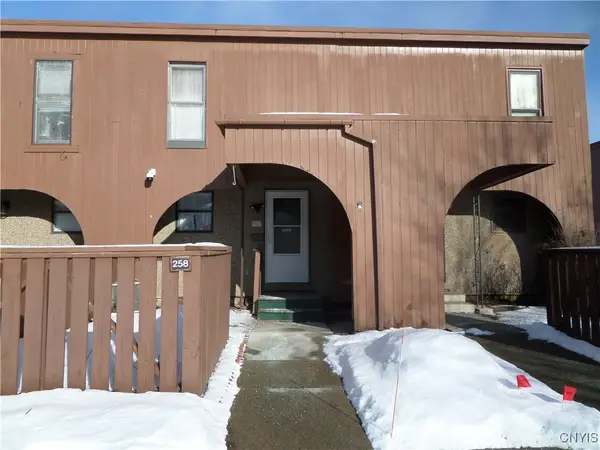 $120,000Pending2 beds 3 baths1,056 sq. ft.
$120,000Pending2 beds 3 baths1,056 sq. ft.258 Cedar Court #258, Baldwinsville, NY 13027
MLS# S1658355Listed by: KIRNAN REAL ESTATE

