Lot 26 (Highland Meadows) Giddings Trail, Baldwinsville, NY 13027
Local realty services provided by:HUNT Real Estate ERA
Lot 26 (Highland Meadows) Giddings Trail,Baldwinsville, NY 13027
$699,900
- 3 Beds
- 3 Baths
- 2,477 sq. ft.
- Single family
- Active
Upcoming open houses
- Sun, Mar 0111:00 am - 02:00 pm
- Sat, Mar 0711:00 am - 01:00 pm
- Sun, Mar 0812:00 pm - 02:00 pm
Listed by: barbara v ciricillo
Office: coldwell banker prime prop,inc
MLS#:S1648013
Source:NY_GENRIS
Price summary
- Price:$699,900
- Price per sq. ft.:$282.56
- Monthly HOA dues:$4
About this home
This home is under construction and can be completed in February!!!! This stunning new floor plan by Heritage Homes is an absolute showstopper! From the moment you arrive, the curb appeal will impress — featuring LP Smart Siding, black-framed windows, a paved driveway, and a welcoming front porch that highlights the elegant entryway.
Step inside to find gleaming wood floors throughout the first level and a vaulted den or study filled with natural light. The sundrenched kitchen is designed for both function and style, complete with a walk-in pantry, oversized quartz island, and a bright eating nook that opens to a spacious deck — perfect for entertaining or relaxing. The kitchen flows seamlessly into the family room, where a beautifully tiled gas fireplace serves as the centerpiece.
Upstairs, you’ll find three generously sized bedrooms. Two bedrooms offer spacious layouts with double-door closets and share a beautifully appointed full bath featuring a double-sink vanity and tile accents. A second-floor laundry room adds convenience, while the loft area provides the perfect space for a home office, reading nook, or playroom. The primary suite serves as a private retreat, highlighted by large windows, a walk-in closet, and a luxurious fully tiled ensuite bath with modern finishes.
All of this is perfectly situated on a beautiful lot with a private backyard.
This home is currently under construction — there’s still time to make it your own and choose some of the finishing touches!
Contact an agent
Home facts
- Year built:2025
- Listing ID #:S1648013
- Added:105 day(s) ago
- Updated:February 28, 2026 at 06:31 AM
Rooms and interior
- Bedrooms:3
- Total bathrooms:3
- Full bathrooms:2
- Half bathrooms:1
- Rooms Total:10
- Flooring:Carpet, Ceramic Tile, Hardwood, Varies
- Kitchen Description:Dishwasher, Disposal, Kitchen Island, Microwave, Walk In Pantry
- Basement:Yes
- Basement Description:Full, Sump Pump
- Living area:2,477 sq. ft.
Heating and cooling
- Cooling:Central Air
- Heating:Forced Air, Gas
Structure and exterior
- Roof:Asphalt
- Year built:2025
- Building area:2,477 sq. ft.
- Lot Features:Rectangular, Residential Lot
- Architectural Style:Colonial
- Construction Materials:Composite Siding
- Foundation Description:Block
- Levels:2 Stories
Schools
- High school:Charles W Baker High
- Middle school:Theodore R Durgee Junior High
- Elementary school:Harry E Elden Elementary
Utilities
- Water:Connected, Public, Water Connected
- Sewer:Connected, Sewer Connected
Finances and disclosures
- Price:$699,900
- Price per sq. ft.:$282.56
Features and amenities
- Appliances:Dishwasher, Disposal, Gas Range, Microwave
- Laundry features:Upper Level
- Amenities:Loft, int_feat_Den
New listings near Lot 26 (Highland Meadows) Giddings Trail
- New
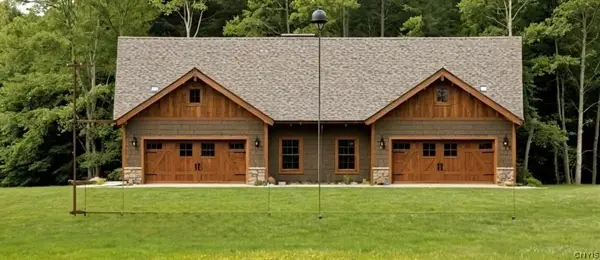 $419,900Active2 beds 2 baths1,609 sq. ft.
$419,900Active2 beds 2 baths1,609 sq. ft.204 Dove Road, Baldwinsville, NY 13027
MLS# S1663426Listed by: GRG GLORIA REALTY GROUP - Open Sun, 11am to 1pmNew
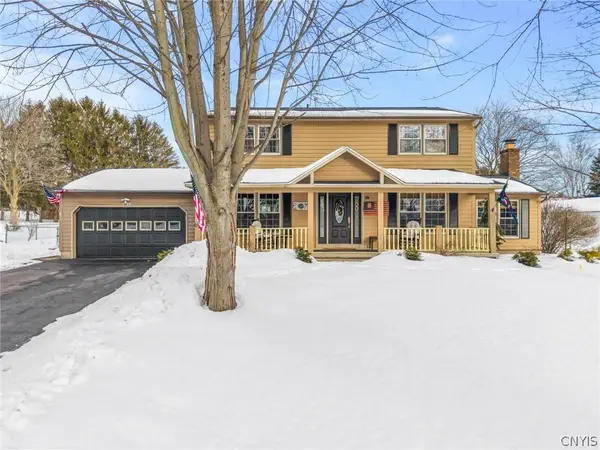 Listed by ERA$484,900Active4 beds 3 baths2,144 sq. ft.
Listed by ERA$484,900Active4 beds 3 baths2,144 sq. ft.8160 Mariner, Baldwinsville, NY 13027
MLS# S1663895Listed by: HUNT REAL ESTATE ERA - New
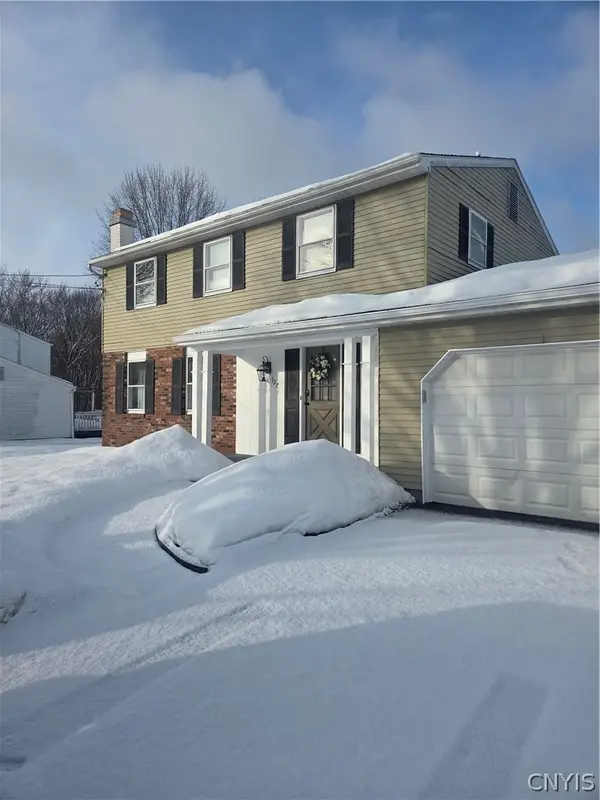 $349,900Active4 beds 3 baths1,792 sq. ft.
$349,900Active4 beds 3 baths1,792 sq. ft.127 Smokey Hollow Road, Baldwinsville, NY 13027
MLS# S1663804Listed by: GILBO REALTY LLC - New
 $648,000Active3 beds 3 baths2,504 sq. ft.
$648,000Active3 beds 3 baths2,504 sq. ft.3295 Oak Brook Road, Baldwinsville, NY 13027
MLS# S1663187Listed by: SKINNER & ASSOC. REALTY LLC - New
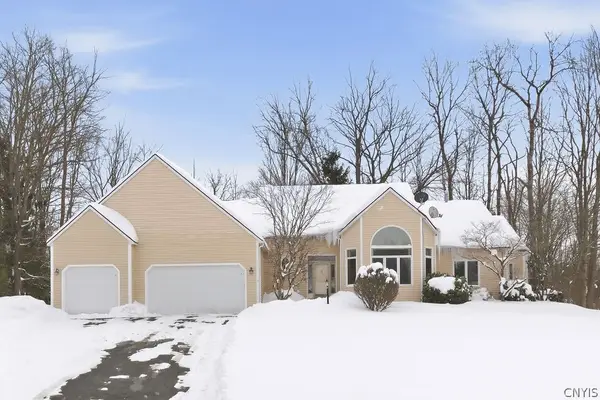 $539,900Active4 beds 4 baths3,206 sq. ft.
$539,900Active4 beds 4 baths3,206 sq. ft.3329 Misty Cove Circle, Baldwinsville, NY 13027
MLS# S1661599Listed by: COLDWELL BANKER PRIME PROP,INC - New
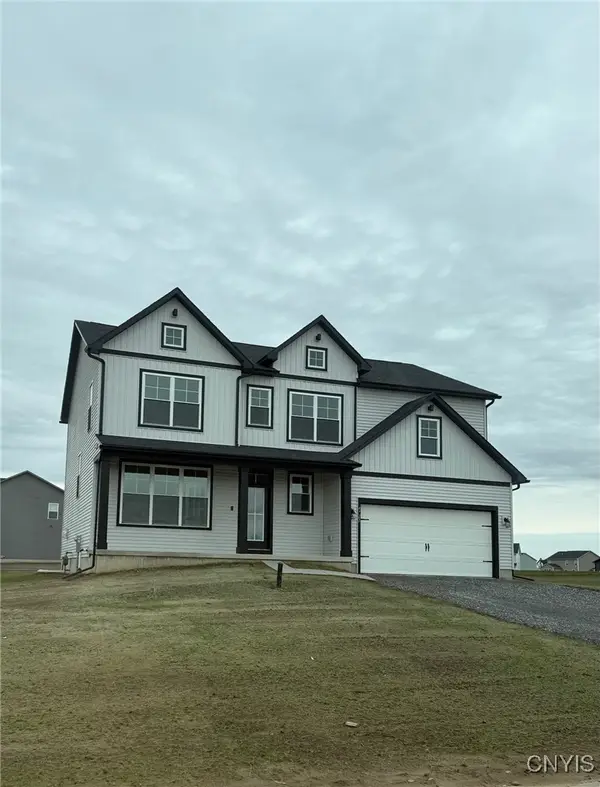 $483,900Active4 beds 3 baths2,506 sq. ft.
$483,900Active4 beds 3 baths2,506 sq. ft.105 Lexi Lane, Baldwinsville, NY 13027
MLS# S1660623Listed by: INTEGRATED REAL ESTATE SER LLC - New
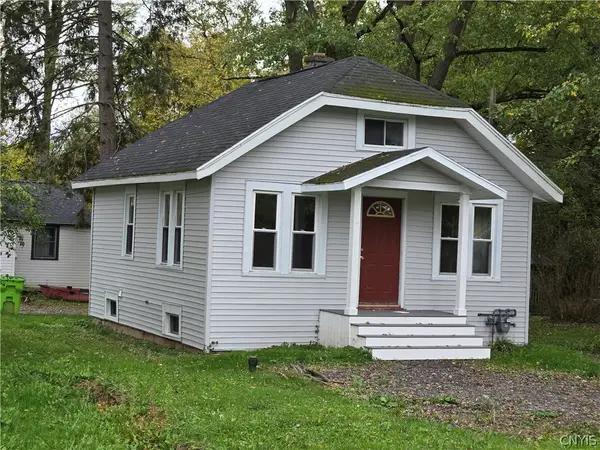 $99,900Active1 beds 1 baths572 sq. ft.
$99,900Active1 beds 1 baths572 sq. ft.56 Salina Street, Baldwinsville, NY 13027
MLS# S1663181Listed by: INTEGRATED REAL ESTATE SER LLC - New
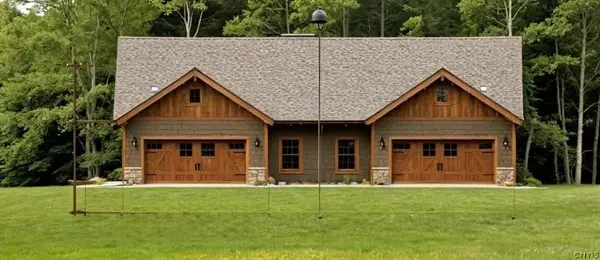 $449,900Active3 beds 3 baths1,913 sq. ft.
$449,900Active3 beds 3 baths1,913 sq. ft.200 Dove Road, Baldwinsville, NY 13027
MLS# S1662191Listed by: GRG GLORIA REALTY GROUP - New
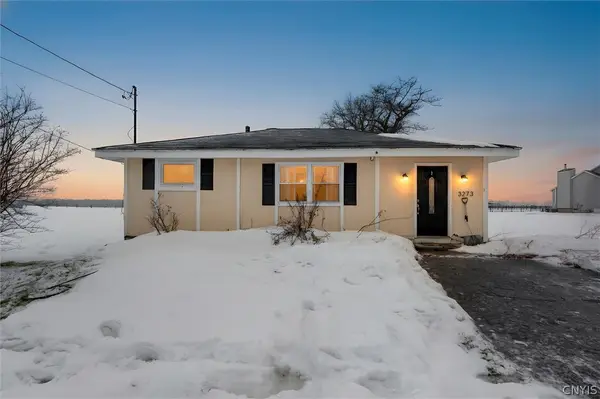 $134,900Active3 beds 1 baths1,272 sq. ft.
$134,900Active3 beds 1 baths1,272 sq. ft.3273 Patchett Road, Baldwinsville, NY 13027
MLS# S1662974Listed by: THE O'HARA GROUP 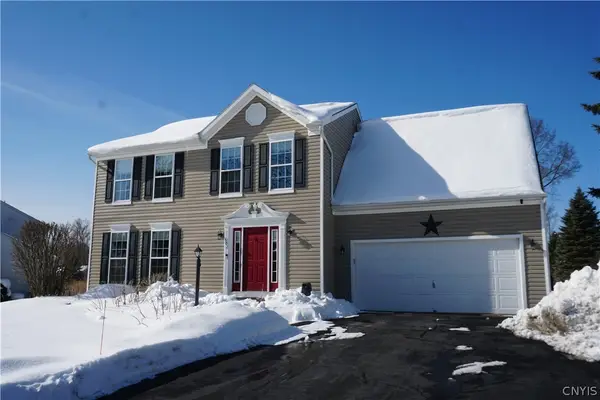 $399,900Active4 beds 3 baths1,860 sq. ft.
$399,900Active4 beds 3 baths1,860 sq. ft.502 Crandon Terrace, Baldwinsville, NY 13027
MLS# S1662349Listed by: RE/MAX MASTERS

