Lot 42 (Highland Meadows) Giddings Trail, Baldwinsville, NY 13027
Local realty services provided by:HUNT Real Estate ERA
Listed by: barbara v ciricillo
Office: coldwell banker prime prop,inc
MLS#:S1635512
Source:NY_GENRIS
Price summary
- Price:$599,900
- Price per sq. ft.:$257.03
- Monthly HOA dues:$4
About this home
This gorgeous 2,334 sq. ft. Colonial, crafted by Heritage Homes, is currently under construction and offers the perfect blend of style, space, and modern upgrades. With 3 bedrooms, 2.5 bathrooms, and an open-concept design, this home is filled with natural light streaming through an abundance of upgraded black-framed windows.
Highlights include:
Open kitchen & living room combo – ideal for today’s lifestyle
Large pantry for added storage convenience
LP Smart Siding and striking black windows for curb appeal
Hardwood floors, with a mix of tile and plush wall-to-wall carpeting
Attached 2-car garage
Plenty of fabulous upgrade options available
There’s still time to personalize and choose some of your own finishing touches to truly make this home your own. Don’t miss this must-see opportunity to own a brand-new Heritage Home!
Note: Some features shown in photos may not apply.
Contact an agent
Home facts
- Year built:2023
- Listing ID #:S1635512
- Added:167 day(s) ago
- Updated:February 15, 2026 at 03:50 PM
Rooms and interior
- Bedrooms:3
- Total bathrooms:3
- Full bathrooms:2
- Half bathrooms:1
- Rooms Total:10
- Flooring:Carpet, Ceramic Tile, Hardwood, Varies
- Kitchen Description:Dishwasher, Disposal, Kitchen Island, Microwave, Walk In Pantry
- Basement:Yes
- Basement Description:Full, Sump Pump
- Living area:2,334 sq. ft.
Heating and cooling
- Heating:Forced Air, Gas
Structure and exterior
- Roof:Asphalt
- Year built:2023
- Building area:2,334 sq. ft.
- Lot Features:Rectangular, Residential Lot
- Architectural Style:Colonial
- Construction Materials:Composite Siding
- Foundation Description:Block
- Levels:2 Stories
Schools
- High school:Charles W Baker High
- Middle school:Theodore R Durgee Junior High
- Elementary school:Harry E Elden Elementary
Utilities
- Water:Connected, Public, Water Connected
- Sewer:Connected, Sewer Connected
Finances and disclosures
- Price:$599,900
- Price per sq. ft.:$257.03
Features and amenities
- Appliances:Dishwasher, Disposal, Gas Range, Microwave
- Laundry features:Upper Level
- Amenities:int_feat_Den
New listings near Lot 42 (Highland Meadows) Giddings Trail
- New
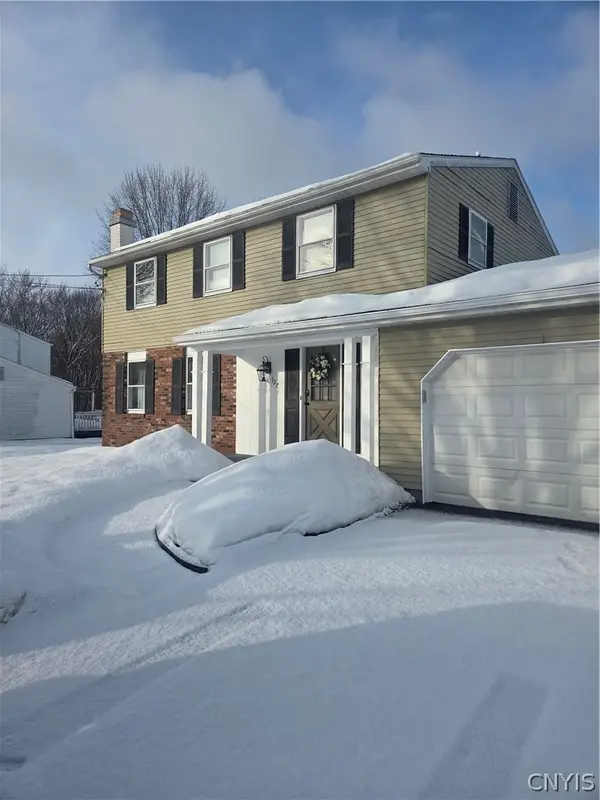 $349,900Active4 beds 3 baths1,792 sq. ft.
$349,900Active4 beds 3 baths1,792 sq. ft.127 Smokey Hollow Road, Baldwinsville, NY 13027
MLS# S1663804Listed by: GILBO REALTY LLC - New
 $648,000Active3 beds 3 baths2,504 sq. ft.
$648,000Active3 beds 3 baths2,504 sq. ft.3295 Oak Brook Road, Baldwinsville, NY 13027
MLS# S1663187Listed by: SKINNER & ASSOC. REALTY LLC - New
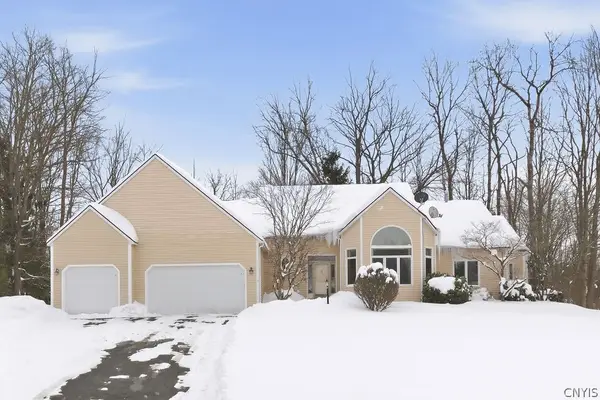 $539,900Active4 beds 4 baths3,206 sq. ft.
$539,900Active4 beds 4 baths3,206 sq. ft.3329 Misty Cove Circle, Baldwinsville, NY 13027
MLS# S1661599Listed by: COLDWELL BANKER PRIME PROP,INC - New
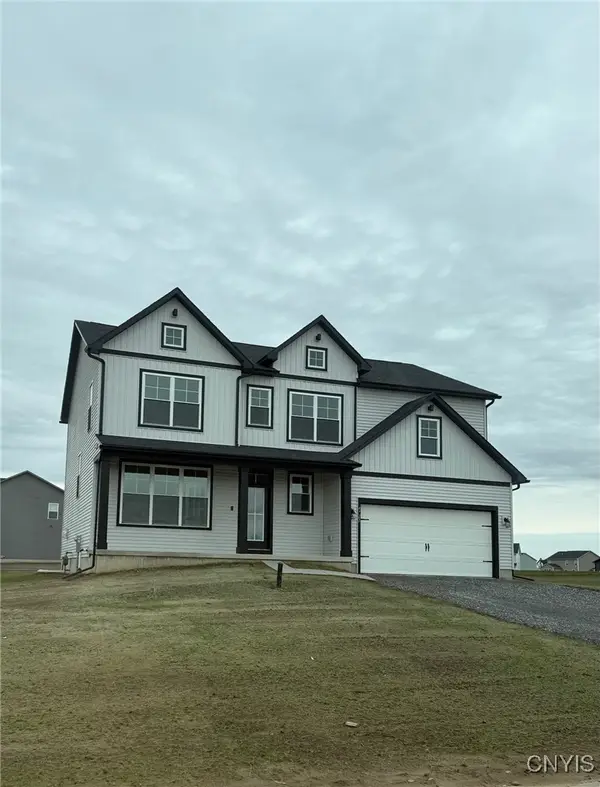 $483,900Active4 beds 3 baths2,506 sq. ft.
$483,900Active4 beds 3 baths2,506 sq. ft.105 Lexi Lane, Baldwinsville, NY 13027
MLS# S1660623Listed by: INTEGRATED REAL ESTATE SER LLC - New
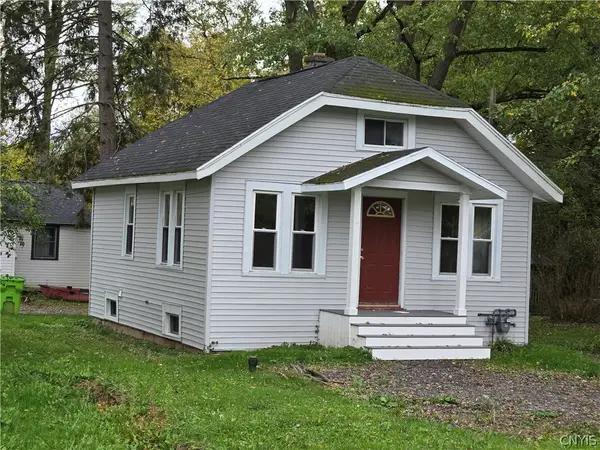 $99,900Active1 beds 1 baths572 sq. ft.
$99,900Active1 beds 1 baths572 sq. ft.56 Salina Street, Baldwinsville, NY 13027
MLS# S1663181Listed by: INTEGRATED REAL ESTATE SER LLC - New
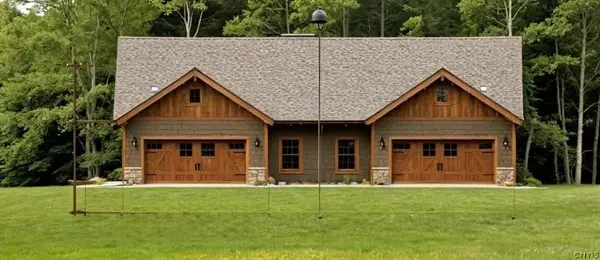 $449,900Active3 beds 3 baths1,913 sq. ft.
$449,900Active3 beds 3 baths1,913 sq. ft.200 Dove Road, Baldwinsville, NY 13027
MLS# S1662191Listed by: GRG GLORIA REALTY GROUP - New
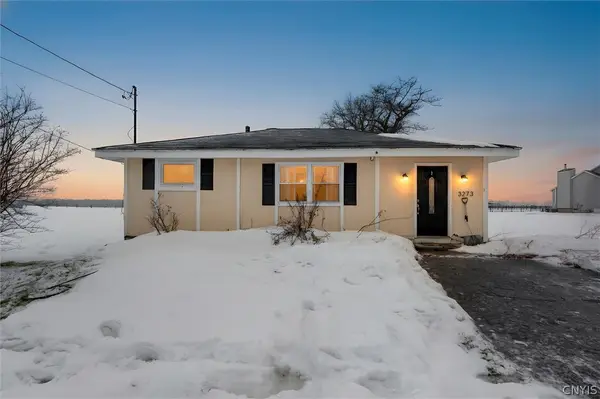 $134,900Active3 beds 1 baths1,272 sq. ft.
$134,900Active3 beds 1 baths1,272 sq. ft.3273 Patchett Road, Baldwinsville, NY 13027
MLS# S1662974Listed by: THE O'HARA GROUP - New
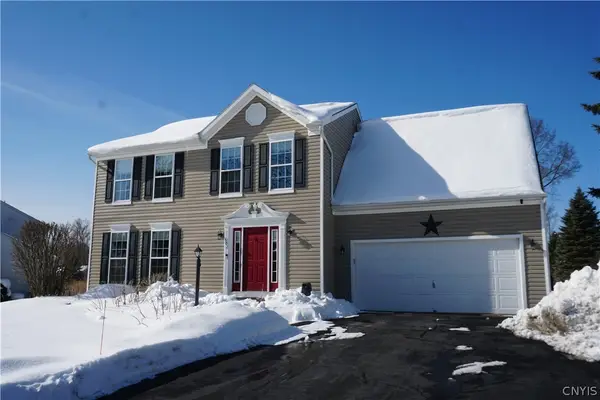 $399,900Active4 beds 3 baths1,860 sq. ft.
$399,900Active4 beds 3 baths1,860 sq. ft.502 Crandon Terrace, Baldwinsville, NY 13027
MLS# S1662349Listed by: RE/MAX MASTERS  $639,900Active4 beds 3 baths2,300 sq. ft.
$639,900Active4 beds 3 baths2,300 sq. ft.Lot 40 (Highland Meadows) Giddings Trail, Baldwinsville, NY 13027
MLS# S1659707Listed by: COLDWELL BANKER PRIME PROP,INC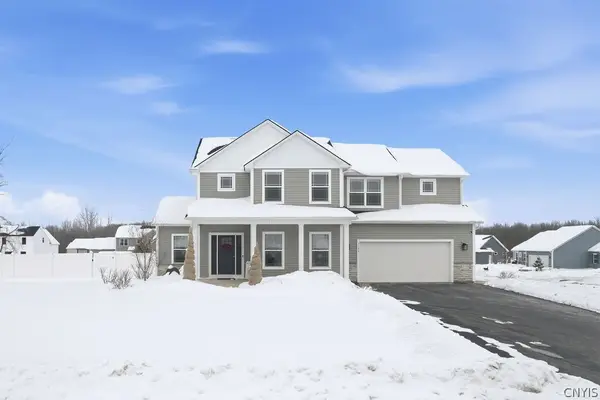 $660,000Pending4 beds 3 baths2,479 sq. ft.
$660,000Pending4 beds 3 baths2,479 sq. ft.3139 Stoney Pond Way, Baldwinsville, NY 13027
MLS# S1661817Listed by: KELLER WILLIAMS SYRACUSE

