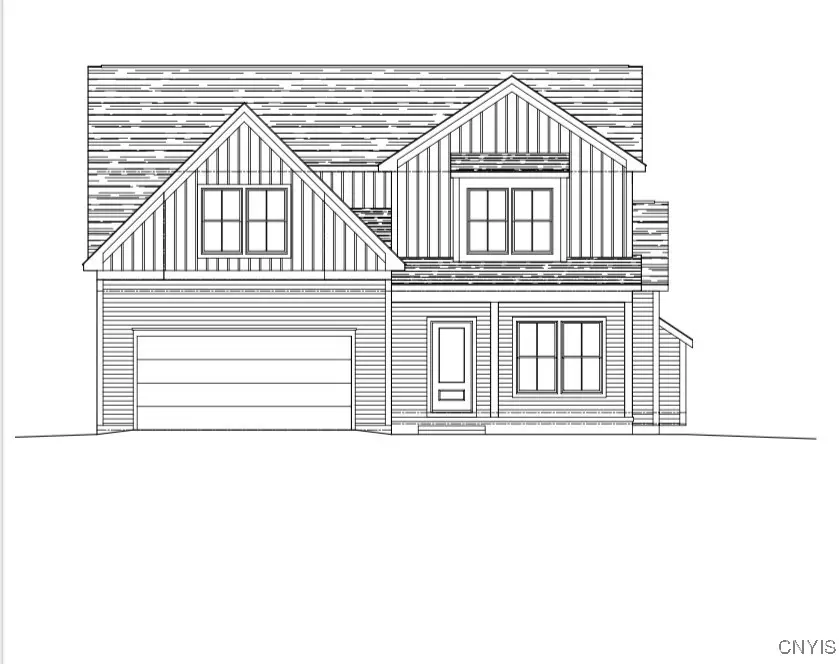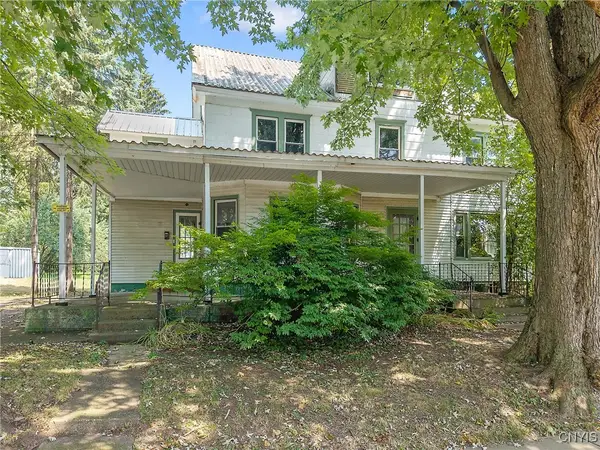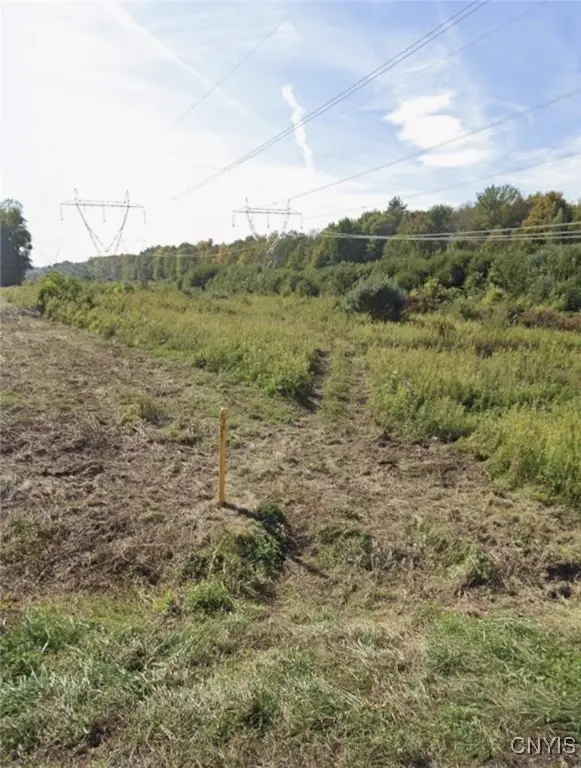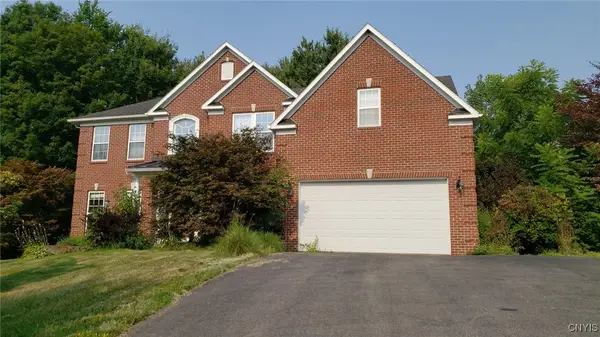Lot 48 Chillingham Way, Baldwinsville, NY 13027
Local realty services provided by:HUNT Real Estate ERA



Listed by:
- corinne boriohunt real estate era
MLS#:S1572021
Source:NY_GENRIS
Price summary
- Price:$567,000
- Price per sq. ft.:$283.5
About this home
Check out this under-contruction home in the desirable Baldwinsville Copper River neighborhood, with many lots to choose from! Each home features a fully excavated 12-course basement, 9’ ceilings on the first floor, and a beautifully engineered roof with architectural shingles. The interior boasts wood trim moldings, 6-panel Colonist doors, a gas fireplace, hardwood floors, and Mantra Classic cabinetry with granite or quartz countertops in the kitchen and baths. High-efficiency heating, PEX plumbing, and energy-efficient windows are standard. Exterior includes vinyl siding, Tyvek wrap, seeded lawn, and concrete steppingstones. Plus, a $1,000 lighting allowance and custom vanity mirrors are included. To be built by Bella Casa Builders by Alberici in the Copper River Development featuring three or more bedrooms, at least two bathrooms, an open floor plan, full basement and many more custom features! Prices start at $590,000, final price will be determined by finishes, lot size and selections!
Contact an agent
Home facts
- Year built:2025
- Listing Id #:S1572021
- Added:302 day(s) ago
- Updated:August 14, 2025 at 07:26 AM
Rooms and interior
- Bedrooms:3
- Total bathrooms:2
- Full bathrooms:2
- Living area:2,000 sq. ft.
Heating and cooling
- Cooling:Central Air
- Heating:Forced Air, Gas
Structure and exterior
- Roof:Asphalt
- Year built:2025
- Building area:2,000 sq. ft.
Schools
- Elementary school:L Pearl Palmer Elementary
Utilities
- Water:Connected, Public, Water Connected
- Sewer:Connected, Sewer Connected
Finances and disclosures
- Price:$567,000
- Price per sq. ft.:$283.5
- Tax amount:$1,574
New listings near Lot 48 Chillingham Way
- New
 $229,900Active3 beds 2 baths908 sq. ft.
$229,900Active3 beds 2 baths908 sq. ft.7483 Meadowbrook Drive, Baldwinsville, NY 13027
MLS# S1628720Listed by: HOWARD HANNA REAL ESTATE - New
 $120,000Active1 beds 1 baths657 sq. ft.
$120,000Active1 beds 1 baths657 sq. ft.325 Village Boulevard N, Baldwinsville, NY 13027
MLS# S1630097Listed by: COLDWELL BANKER PRIME PROP,INC - New
 $897,500Active3 beds 3 baths
$897,500Active3 beds 3 baths3505 Tall Tree Lane Lane, Baldwinsville, NY 13027
MLS# S1629485Listed by: COLDWELL BANKER PRIME PROP,INC - New
 $299,900Active3 beds 3 baths2,409 sq. ft.
$299,900Active3 beds 3 baths2,409 sq. ft.15 E Oneida Street, Baldwinsville, NY 13027
MLS# S1628914Listed by: HOWARD HANNA REAL ESTATE  Listed by ERA$300,000Pending6 beds 4 baths3,021 sq. ft.
Listed by ERA$300,000Pending6 beds 4 baths3,021 sq. ft.66 W Genesee Street, Baldwinsville, NY 13027
MLS# S1625835Listed by: HUNT REAL ESTATE ERA- New
 $90,000Active13.42 Acres
$90,000Active13.42 Acres8643 Smokey Hollow Road, Baldwinsville, NY 13027
MLS# S1629036Listed by: YOUR HOME CNY REALTY, LLC - New
 $250,000Active2 beds 2 baths1,785 sq. ft.
$250,000Active2 beds 2 baths1,785 sq. ft.3162 Cadys Arbor, Baldwinsville, NY 13027
MLS# S1627955Listed by: COLDWELL BANKER PRIME PROP,INC - New
 $250,000Active2 beds 2 baths1,785 sq. ft.
$250,000Active2 beds 2 baths1,785 sq. ft.3162 Cadys Arbor, Baldwinsville, NY 13027
MLS# S1627956Listed by: COLDWELL BANKER PRIME PROP,INC - New
 $619,500Active4 beds 3 baths2,481 sq. ft.
$619,500Active4 beds 3 baths2,481 sq. ft.LOT 342 Sedge Grass Road Road, Baldwinsville, NY 13027
MLS# S1628853Listed by: COLDWELL BANKER PRIME PROP,INC - New
 $430,000Active5 beds 4 baths3,727 sq. ft.
$430,000Active5 beds 4 baths3,727 sq. ft.8255 Luchsinger Lane, Baldwinsville, NY 13027
MLS# S1628684Listed by: BERKSHIRE HATHAWAY CNY REALTY
