10 Balsam Court, Ballston Lake, NY 12019
Local realty services provided by:HUNT Real Estate ERA
10 Balsam Court,Ballston, NY 12019
$719,980
- 4 Beds
- 3 Baths
- 2,350 sq. ft.
- Single family
- Active
Listed by: denise desalvatore, jaylene leonbruno
Office: tailored real estate group
MLS#:202611803
Source:Global MLS
Price summary
- Price:$719,980
- Price per sq. ft.:$306.37
- Monthly HOA dues:$55
About this home
Under Construction Now! This 2,350 sq ft home blends classic design with modern comfort and comes with a full list of included upgrades.
The first floor offers formal living and dining rooms plus a bright, open family room and breakfast area connected to the upgraded kitchen, complete with a center island, stainless steel appliances including a gas range, and stylish finishes. Upstairs, enjoy four bedrooms, 2.5 baths, and a convenient laundry room. The primary suite features a walk-in closet and a tiled shower.
Step outside to your 12x12 deck, ideal for gatherings or quiet mornings. Located in Timber Creek Preserve, Ballston Lake, you'll love the scenic trails, green space, and unbeatable convenience to shopping, dining, and the Northway. Don't miss the opportunity to own a brand-new home with all the extras already included!
Front exterior photo is of this home. Other photos are of a previously built home and may show upgrades not included in the price.
Contact an agent
Home facts
- Year built:2025
- Listing ID #:202611803
- Added:100 day(s) ago
- Updated:February 19, 2026 at 03:22 PM
Rooms and interior
- Bedrooms:4
- Total bathrooms:3
- Full bathrooms:2
- Half bathrooms:1
- Living area:2,350 sq. ft.
Heating and cooling
- Cooling:Central Air
- Heating:Forced Air, Natural Gas
Structure and exterior
- Roof:Asphalt
- Year built:2025
- Building area:2,350 sq. ft.
- Lot area:0.16 Acres
Schools
- High school:Shenendehowa
Utilities
- Water:Public
- Sewer:Public Sewer
Finances and disclosures
- Price:$719,980
- Price per sq. ft.:$306.37
- Tax amount:$13,000
New listings near 10 Balsam Court
- New
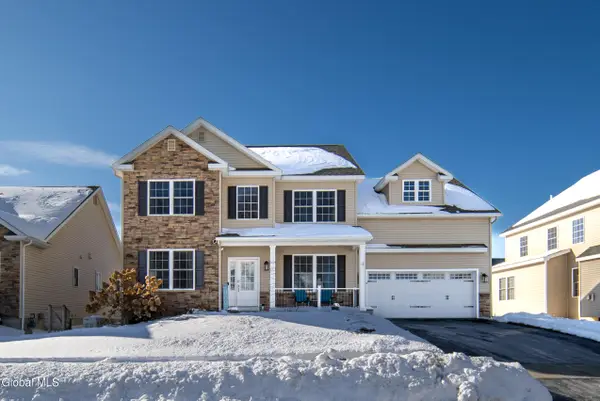 $664,900Active4 beds 4 baths3,285 sq. ft.
$664,900Active4 beds 4 baths3,285 sq. ft.4 Ironwood Street, Ballston, NY 12019
MLS# 202612175Listed by: BERKSHIRE HATHAWAY HOMESERVICES BLAKE, REALTORS - New
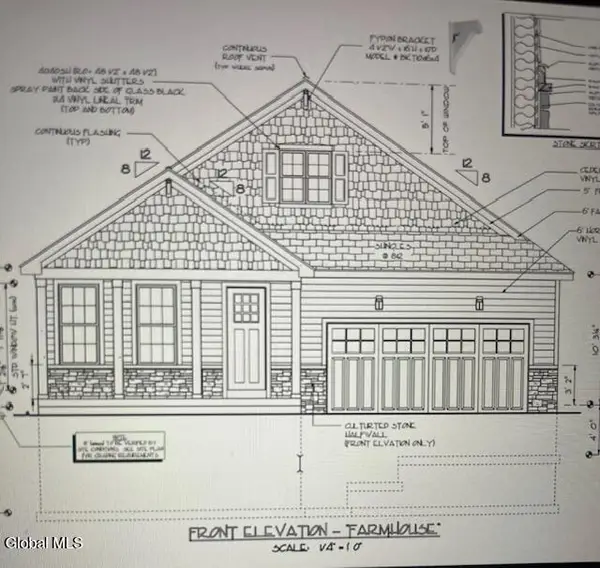 $638,400Active2 beds 2 baths2,050 sq. ft.
$638,400Active2 beds 2 baths2,050 sq. ft.14 Katharine Court, Ballston, NY 12019
MLS# 202612061Listed by: ROB MAR REALTY INC - New
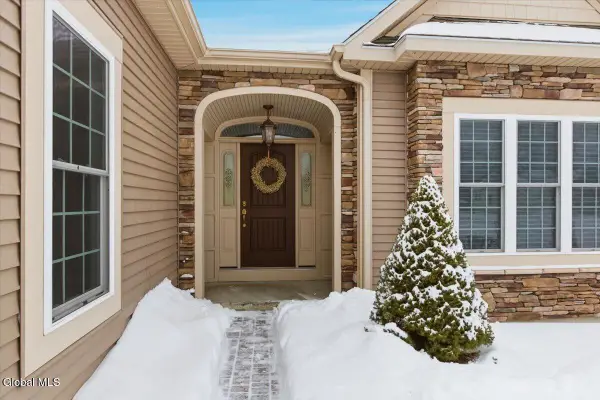 $849,900Active4 beds 4 baths2,100 sq. ft.
$849,900Active4 beds 4 baths2,100 sq. ft.9 Fieldstone Drive, Ballston, NY 12019
MLS# 202611982Listed by: COLDWELL BANKER PRIME PROPERTIES 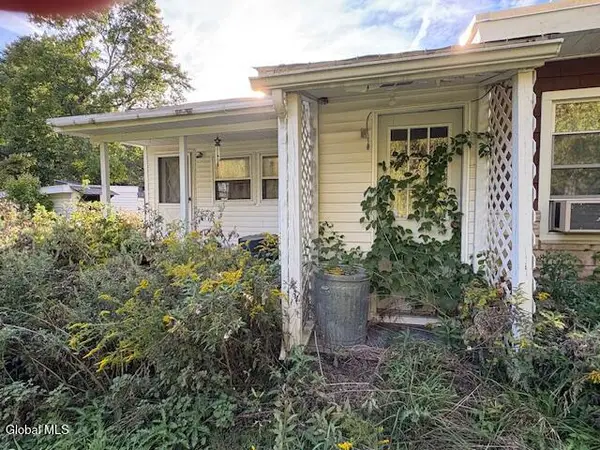 $170,000Pending2 beds 1 baths1,221 sq. ft.
$170,000Pending2 beds 1 baths1,221 sq. ft.35 Nolan Road, Ballston, NY 12019
MLS# 202611758Listed by: REMAX SOLUTIONS $640,000Pending3 beds 3 baths1,728 sq. ft.
$640,000Pending3 beds 3 baths1,728 sq. ft.17 Knottingley Place, Ballston, NY 12019
MLS# 202611637Listed by: HOWARD HANNA CAPITAL INC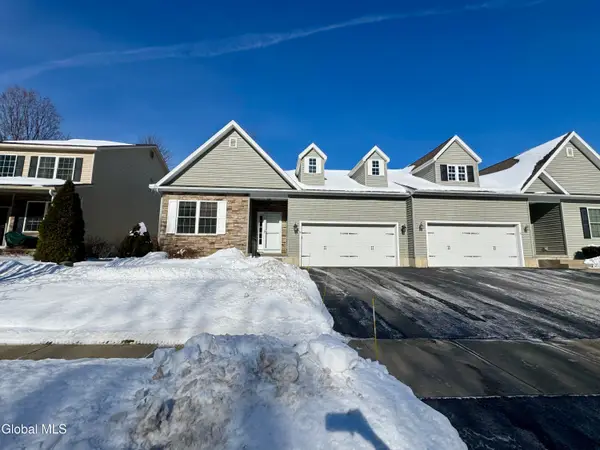 $465,000Pending3 beds 2 baths1,431 sq. ft.
$465,000Pending3 beds 2 baths1,431 sq. ft.18 Forestbrook Drive, Ballston, NY 12019
MLS# 202611634Listed by: FORTUNE REALTY GROUP LLC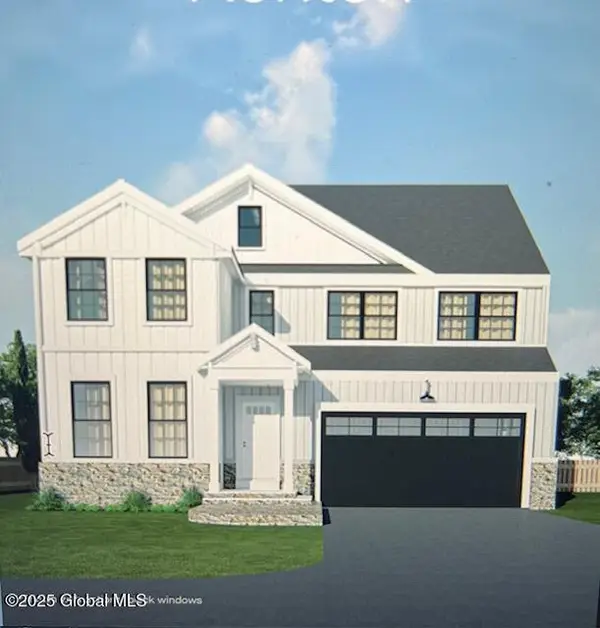 $638,100Active4 beds 3 baths2,594 sq. ft.
$638,100Active4 beds 3 baths2,594 sq. ft.48 Lancaster Court, Ballston, NY 12019
MLS# 202611427Listed by: ROB MAR REALTY INC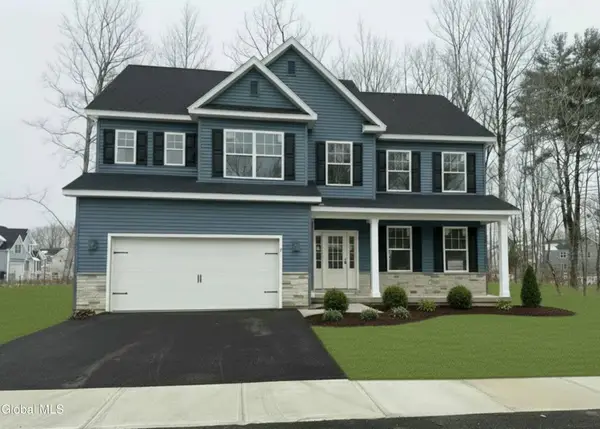 $669,980Active4 beds 3 baths2,350 sq. ft.
$669,980Active4 beds 3 baths2,350 sq. ft.1 Balsam Court, Ballston, NY 12019
MLS# 202611294Listed by: TAILORED REAL ESTATE GROUP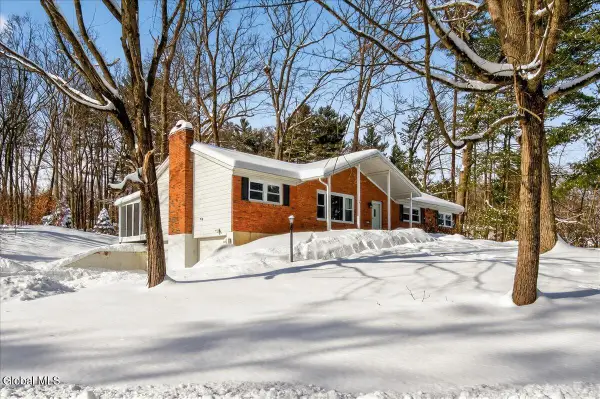 $449,900Pending3 beds 2 baths1,731 sq. ft.
$449,900Pending3 beds 2 baths1,731 sq. ft.77 Blue Spruce Lane, Malta, NY 12019
MLS# 202611258Listed by: FORTUNE REALTY GROUP LLC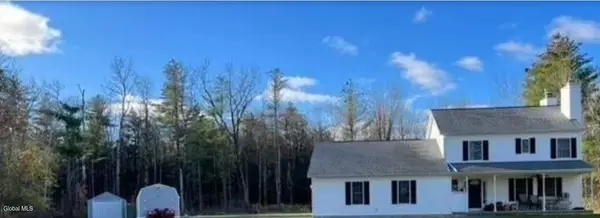 $575,000Pending3 beds 3 baths2,107 sq. ft.
$575,000Pending3 beds 3 baths2,107 sq. ft.283 Round Lake Road, Ballston, NY 12019
MLS# 202611241Listed by: CAPITAL REALTY EXPERTS LLC

