34 Tamarack Street, Ballston Lake, NY 12019
Local realty services provided by:HUNT Real Estate ERA
34 Tamarack Street,Ballston, NY 12019
$959,980
- 4 Beds
- 4 Baths
- 3,800 sq. ft.
- Single family
- Active
Upcoming open houses
- Sun, Feb 2212:00 pm - 03:00 pm
Listed by: jaylene m leonbruno, denise desalvatore
Office: tailored real estate group
MLS#:202610449
Source:Global MLS
Price summary
- Price:$959,980
- Price per sq. ft.:$252.63
- Monthly HOA dues:$55
About this home
Welcome to 34 Tamarack St, Heritage Custom Builder's entry in the 2025 Saratoga Builder's Association Showcase of Homes. Stunning 3,800 SF expanded model custom home offering 4(5) bedrooms and 3.5 baths, filled with premium upgrades throughout. A full front porch with stonework and architectural columns welcomes you into an open floor plan with custom trim, coffered ceilings, and upgraded engineered hardwood-style flooring. The kitchen features custom cabinetry, a subway tile backsplash, chef-inspired appliances, and a vented chimney range hood. The family room features a coffered ceiling, a custom fireplace surround, and a cabinet storage area. Upstairs, enjoy 9' ceilings, dual oak staircases, and a luxurious primary suite with a spa-like bath and soaking tub. Every detail has been thoughtfully selected for timeless appeal and everyday comfort.
With its grand layout, thoughtful design, and luxurious touches, the Magnolia offers a home that combines elegance, versatility, and convenience.
All photos are of this home. Copy and past this link for 360 tour: https://my.matterport.com/show/?m=ZqA4e4Vw8oq
Contact an agent
Home facts
- Year built:2025
- Listing ID #:202610449
- Added:127 day(s) ago
- Updated:February 16, 2026 at 11:13 AM
Rooms and interior
- Bedrooms:4
- Total bathrooms:4
- Full bathrooms:3
- Half bathrooms:1
- Living area:3,800 sq. ft.
Heating and cooling
- Cooling:Central Air
- Heating:Forced Air, Natural Gas
Structure and exterior
- Roof:Asphalt
- Year built:2025
- Building area:3,800 sq. ft.
- Lot area:0.31 Acres
Schools
- High school:Shenendehowa
- Elementary school:Chango
Utilities
- Water:Public
- Sewer:Public Sewer
Finances and disclosures
- Price:$959,980
- Price per sq. ft.:$252.63
- Tax amount:$16,000
New listings near 34 Tamarack Street
- New
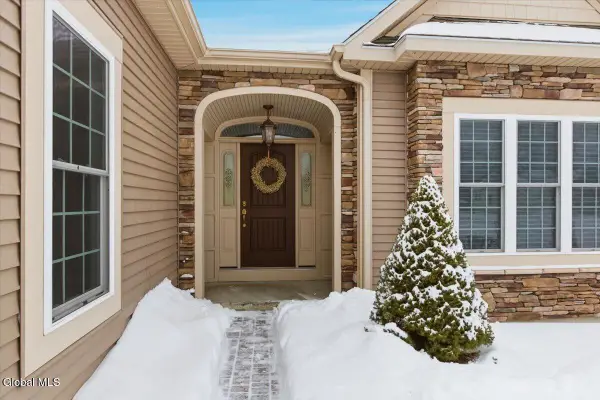 $849,900Active4 beds 4 baths2,100 sq. ft.
$849,900Active4 beds 4 baths2,100 sq. ft.9 Fieldstone Drive, Ballston, NY 12019
MLS# 202611982Listed by: COLDWELL BANKER PRIME PROPERTIES - New
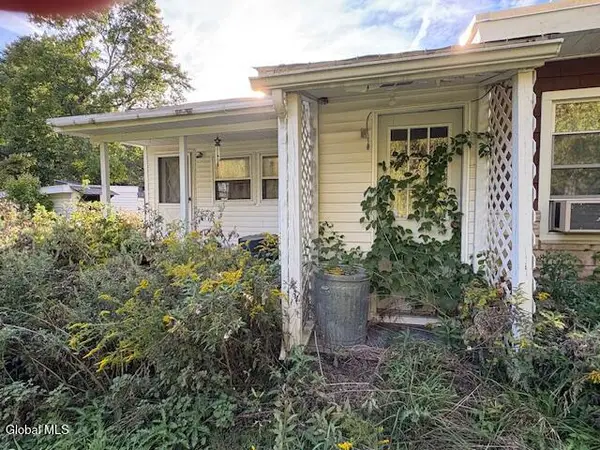 $170,000Active2 beds 1 baths1,221 sq. ft.
$170,000Active2 beds 1 baths1,221 sq. ft.35 Nolan Road, Ballston, NY 12019
MLS# 202611758Listed by: REMAX SOLUTIONS  $640,000Pending3 beds 3 baths1,728 sq. ft.
$640,000Pending3 beds 3 baths1,728 sq. ft.17 Knottingley Place, Ballston, NY 12019
MLS# 202611637Listed by: HOWARD HANNA CAPITAL INC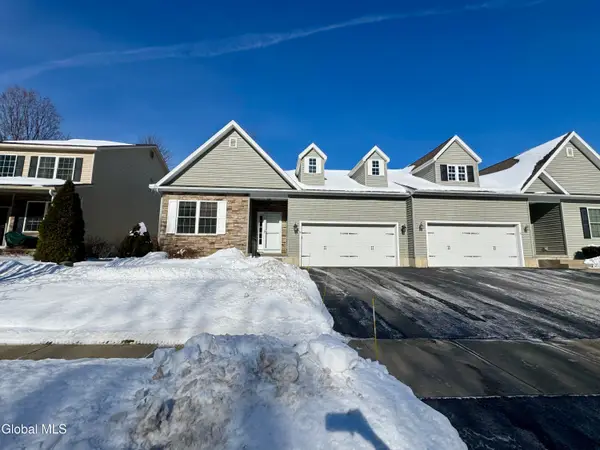 $465,000Pending3 beds 2 baths1,431 sq. ft.
$465,000Pending3 beds 2 baths1,431 sq. ft.18 Forestbrook Drive, Ballston, NY 12019
MLS# 202611634Listed by: FORTUNE REALTY GROUP LLC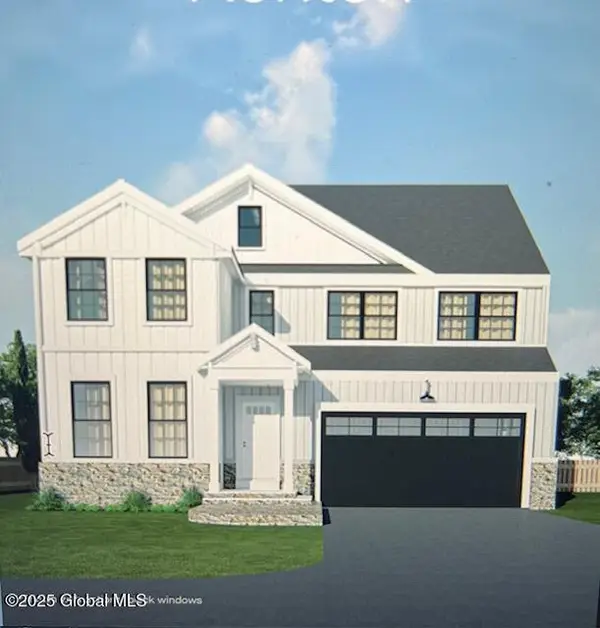 $638,100Active4 beds 3 baths2,594 sq. ft.
$638,100Active4 beds 3 baths2,594 sq. ft.48 Lancaster Court, Ballston, NY 12019
MLS# 202611427Listed by: ROB MAR REALTY INC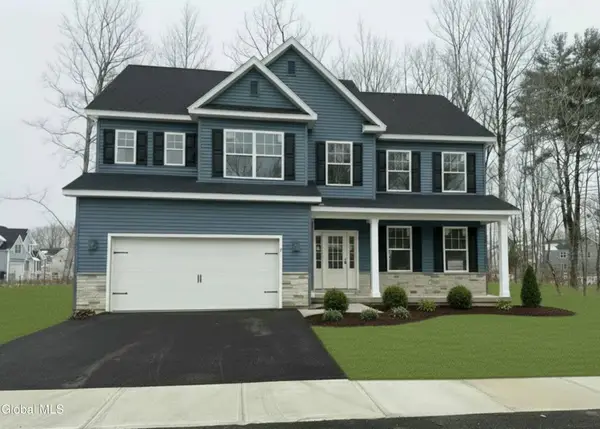 $669,980Active4 beds 3 baths2,350 sq. ft.
$669,980Active4 beds 3 baths2,350 sq. ft.1 Balsam Court, Ballston, NY 12019
MLS# 202611294Listed by: TAILORED REAL ESTATE GROUP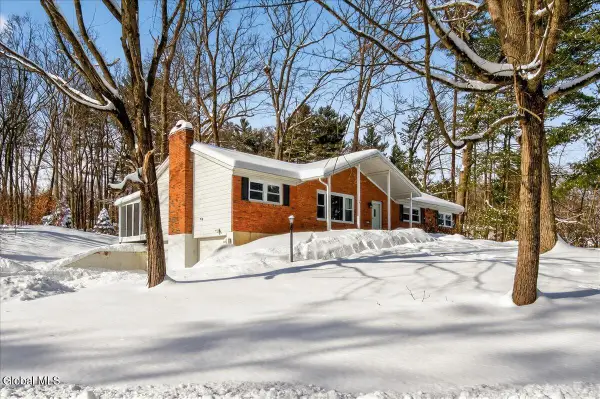 $449,900Pending3 beds 2 baths1,731 sq. ft.
$449,900Pending3 beds 2 baths1,731 sq. ft.77 Blue Spruce Lane, Malta, NY 12019
MLS# 202611258Listed by: FORTUNE REALTY GROUP LLC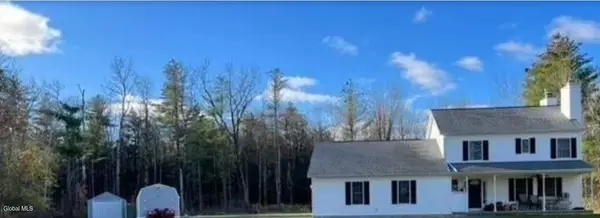 $575,000Pending3 beds 3 baths2,107 sq. ft.
$575,000Pending3 beds 3 baths2,107 sq. ft.283 Round Lake Road, Ballston, NY 12019
MLS# 202611241Listed by: CAPITAL REALTY EXPERTS LLC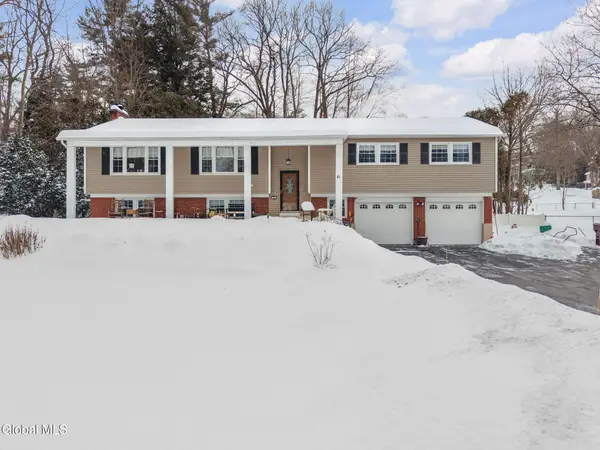 $419,900Pending4 beds 3 baths2,488 sq. ft.
$419,900Pending4 beds 3 baths2,488 sq. ft.41 Walden Glen, Ballston, NY 12019
MLS# 202611242Listed by: COLDWELL BANKER PRIME PROPERTIES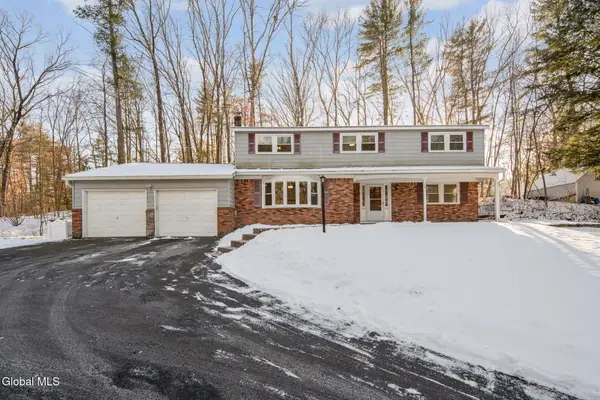 $439,000Pending5 beds 3 baths2,576 sq. ft.
$439,000Pending5 beds 3 baths2,576 sq. ft.10 Wood Dale Drive, Clifton Park, NY 12019
MLS# 202610946Listed by: VERA COHEN REALTY, LLC

