- ERA
- New York
- Ballston Spa
- 80 West High Street
80 West High Street, Ballston Spa, NY 12020
Local realty services provided by:HUNT Real Estate ERA
80 West High Street,Ballston Spa, NY 12020
$589,000
- 4 Beds
- 3 Baths
- 3,362 sq. ft.
- Single family
- Pending
Listed by: heather etzel
Office: four seasons sotheby's international realty
MLS#:202525421
Source:Global MLS
Price summary
- Price:$589,000
- Price per sq. ft.:$175.19
About this home
Welcome to Elm & Easel — a distinguished Late Federal-style townhouse accented by a graceful Colonial Revival porch, built in 1845 and cherished by artists for more than half a century. Standing proudly on a corner lot in the heart of Ballston Spa’s historic district, this residence offers the quiet beauty of a classic home blended with the vibrant rhythm of village life. Stroll to cafés, galleries, and boutiques along tree-lined streets, or simply savor the architectural character of one of New York’s most charming small towns. Life here means morning walks for coffee, afternoons exploring antique shops, and evenings on your wide front porch, a timeless space for watching the neighborhood pass by. Inside, the home reveals its artistic soul: soaring ceilings, oversized windows, finely preserved millwork, and dramatic floor-to-ceiling gilded mirrors that reflect the elegance of the 19th century. Both the family room and living room feature wood-burning fireplaces, creating warm, inviting spaces for gatherings or quiet evenings. The kitchen is the true centerpiece — a chef’s delight outfitted with a Vulcan-Hart 6-burner gas restaurant range beneath a custom black hood, complemented by a large island with stainless sink and under-cabinet lighting for modern function. Across from the range, floor-to-ceiling built-in shelving adds both rustic charm and historic character, balancing the kitchen’s contemporary upgrades with its timeless soul. A pantry with laundry facilities adds clever convenience while preserving the home’s historic flow. Also on the main level, a versatile space functions as a first-floor office or optional bedroom, complete with a full bathroom, ideal for those seeking a main-level bedroom option. From the kitchen, step out onto the back porch, where mornings bring the quiet company of songbirds and evenings invite visits from neighborhood wildlife; a peaceful retreat just steps from the heart of the village. Upstairs, you’ll find four spacious bedrooms and an office with walk-up attic access and deep closets in most rooms. One bedroom features its own fireplace, adding charm and warmth, while the primary suite includes an ensuite with a classic clawfoot tub. A second full bathroom has been updated with a stand-up shower and built-in storage, blending modern convenience with historic character. Thoughtful restorations, from repointed chimneys and brickwork to fresh exterior paint, a renewed driveway, and reinforced foundation, ensure this nearly 180-year-old home endures for generations to come. Accessibility upgrades, including a vertical platform lift in the garage, a front door ramp, and a stair lift off the kitchen, make the home welcoming to all. Adding to its appeal, Elm & Easel is exceptionally well-situated: just 15 minutes to the Saratoga Springs Amtrak station (with direct service to New York City), 3 hours by car to Manhattan for those seeking a historic village retreat with quick city access. More than an address — it is a piece of Ballston Spa’s story, a canvas of history and art, and a rare opportunity to live where heritage and village life meet
Contact an agent
Home facts
- Year built:1845
- Listing ID #:202525421
- Added:143 day(s) ago
- Updated:January 29, 2026 at 09:19 AM
Rooms and interior
- Bedrooms:4
- Total bathrooms:3
- Full bathrooms:3
- Living area:3,362 sq. ft.
Heating and cooling
- Heating:Hot Water, Natural Gas, Radiant
Structure and exterior
- Year built:1845
- Building area:3,362 sq. ft.
- Lot area:0.25 Acres
Schools
- High school:Ballston Spa
Utilities
- Water:Public
- Sewer:Public Sewer
Finances and disclosures
- Price:$589,000
- Price per sq. ft.:$175.19
- Tax amount:$4,200
New listings near 80 West High Street
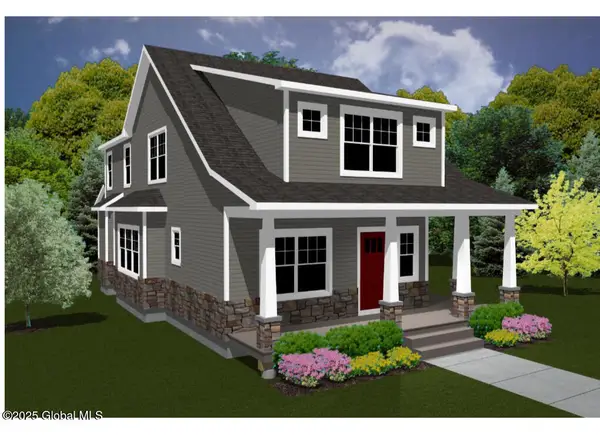 $629,000Pending3 beds 3 baths1,900 sq. ft.
$629,000Pending3 beds 3 baths1,900 sq. ft.99 W High Street, Ballston Spa, NY 12020
MLS# 202519426Listed by: BERKSHIRE HATHAWAY HOME SERVICES BLAKE- New
 $339,000Active3 beds 2 baths1,649 sq. ft.
$339,000Active3 beds 2 baths1,649 sq. ft.181 South Street, Ballston Spa, NY 12020
MLS# 202611204Listed by: STERLING REAL ESTATE GROUP - Open Sat, 11am to 2pmNew
 $419,900Active3 beds 2 baths1,512 sq. ft.
$419,900Active3 beds 2 baths1,512 sq. ft.356 Lexington Street, Ballston Spa, NY 12020
MLS# 202611181Listed by: COLDWELL BANKER PRIME PROPERTIES - New
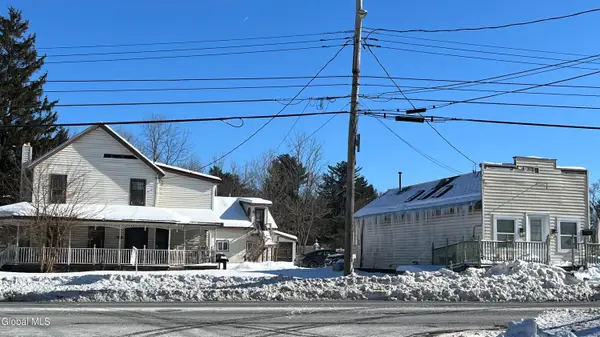 $665,000Active6 beds 4 baths2,400 sq. ft.
$665,000Active6 beds 4 baths2,400 sq. ft.155 Church Avenue, Ballston Spa, NY 12020
MLS# 202611147Listed by: SARATOGA REAL PROPERTY, INC. - New
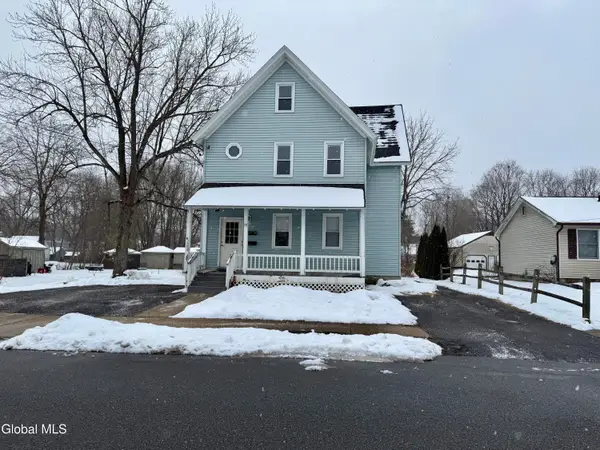 $275,000Active4 beds 2 baths2,184 sq. ft.
$275,000Active4 beds 2 baths2,184 sq. ft.90 Pleasant Street, Ballston Spa, NY 12020
MLS# 202610990Listed by: JULIE & CO REALTY LLC 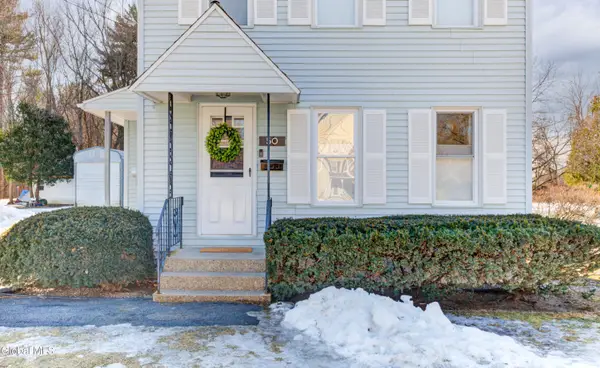 $380,000Pending3 beds 2 baths1,372 sq. ft.
$380,000Pending3 beds 2 baths1,372 sq. ft.50 Lewis Street, Ballston Spa, NY 12020
MLS# 202610994Listed by: HOWARD HANNA CAPITAL INC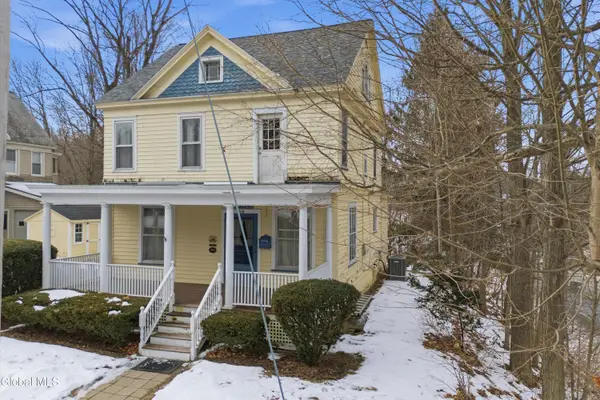 $337,131.3Active4 beds 2 baths1,496 sq. ft.
$337,131.3Active4 beds 2 baths1,496 sq. ft.40 Ballston Avenue, Ballston Spa, NY 12020
MLS# 202610624Listed by: KW PLATFORM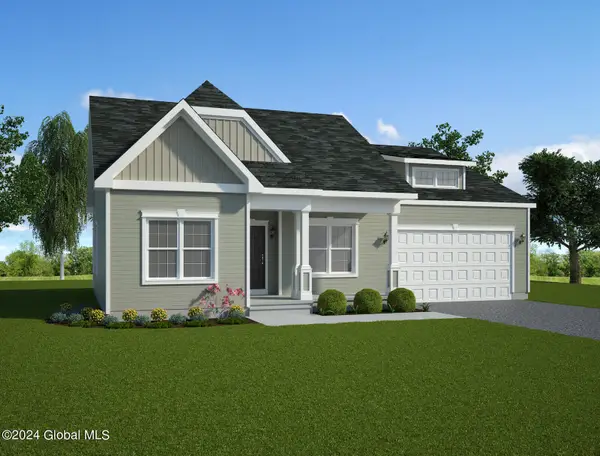 $608,895Active3 beds 2 baths1,644 sq. ft.
$608,895Active3 beds 2 baths1,644 sq. ft.8 Hunter Court, Milton, NY 12020
MLS# 202610494Listed by: STERLING REAL ESTATE GROUP $319,900Pending3 beds 2 baths1,424 sq. ft.
$319,900Pending3 beds 2 baths1,424 sq. ft.130 Thimbleberry Road, Ballston Spa, NY 12020
MLS# 202610316Listed by: SIGNATURE ONE REALTY GROUP LLC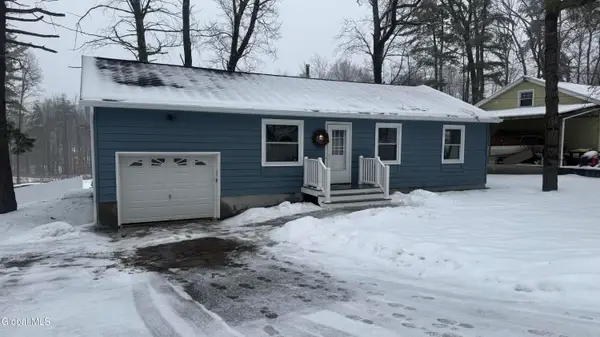 $319,000Pending4 beds 1 baths1,147 sq. ft.
$319,000Pending4 beds 1 baths1,147 sq. ft.24 Birchwood Lane, Ballston Spa, NY 12020
MLS# 202610295Listed by: SIGNATURE ONE REALTY GROUP LLC

