8 Summerhill Drive, Ballston, NY 12027
Local realty services provided by:HUNT Real Estate ERA


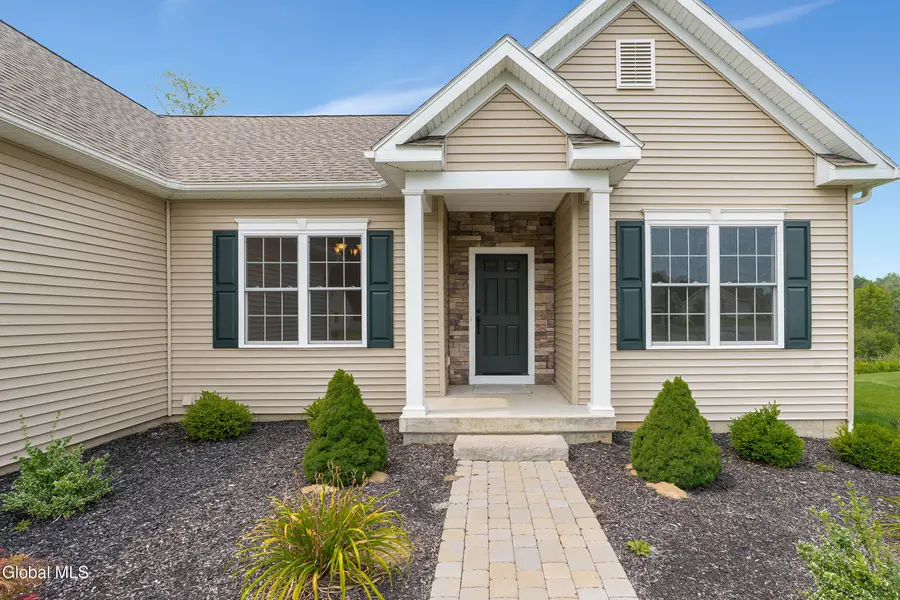
Upcoming open houses
- Sun, Aug 1711:00 am - 01:00 pm
Listed by:kerri e arserio
Office:remax solutions
MLS#:202523440
Source:Global MLS
Price summary
- Price:$514,900
- Price per sq. ft.:$327.75
About this home
Why wait for new construction?!? This 2.5 year old ranch-style home is available for a quick close. This popular floor plan (currently being built at $600k+) offers a Primary Suite on one side of the living area and the additional 2 Bedrooms and Full Bath on the opposite side. The openness of this model provides abundant natural light. If you're the fresh air type, you'll appreciate the screened porch (approx 11.5'x13.5') overlooking the beautiful, wooded backdrop. The unfinished basement has enormous potential for additional living space! Enjoy the quiet of this cul-de-sac neighborhood while being just minutes away from the shops, restaurants, etc. of Route 50, and a short ride to all that Saratoga has to offer!
Contact an agent
Home facts
- Year built:2022
- Listing Id #:202523440
- Added:6 day(s) ago
- Updated:August 14, 2025 at 02:31 PM
Rooms and interior
- Bedrooms:3
- Total bathrooms:2
- Full bathrooms:2
- Living area:1,571 sq. ft.
Heating and cooling
- Cooling:Central Air
- Heating:Forced Air, Natural Gas
Structure and exterior
- Roof:Asphalt, Shingle
- Year built:2022
- Building area:1,571 sq. ft.
- Lot area:0.79 Acres
Schools
- High school:Burnt Hills-Ballston Lake HS
- Elementary school:Charlton Heights
Utilities
- Water:Public
- Sewer:Septic Tank
Finances and disclosures
- Price:$514,900
- Price per sq. ft.:$327.75
- Tax amount:$9,282
New listings near 8 Summerhill Drive
- New
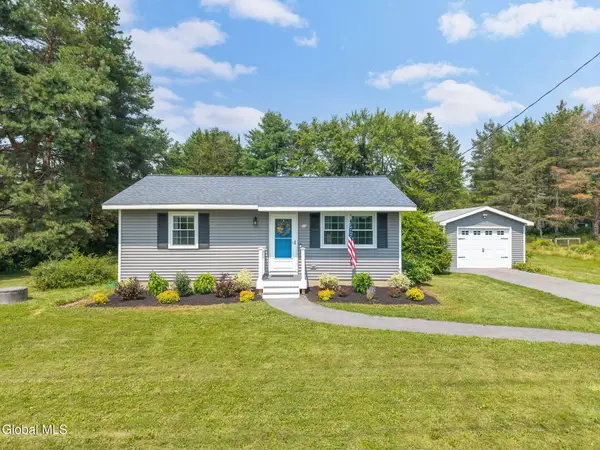 $314,900Active2 beds 1 baths768 sq. ft.
$314,900Active2 beds 1 baths768 sq. ft.50 Jenkins Road, Ballston, NY 12027
MLS# 202523812Listed by: BERKSHIRE HATHAWAY HOME SERVICES BLAKE - New
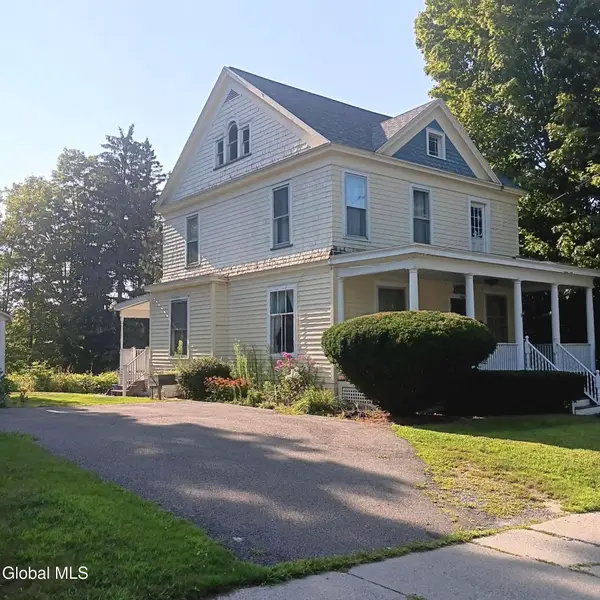 $425,000Active4 beds 2 baths1,496 sq. ft.
$425,000Active4 beds 2 baths1,496 sq. ft.40 Ballston Avenue, Ballston Spa, NY 12020
MLS# 202523778Listed by: FOUR SEASONS SOTHEBY'S INTERNATIONAL REALTY - New
 $199,900Active2 beds 1 baths720 sq. ft.
$199,900Active2 beds 1 baths720 sq. ft.22 Townley Drive, Ballston, NY 12027
MLS# 202523762Listed by: KW PLATFORM - Open Sat, 11am to 1pmNew
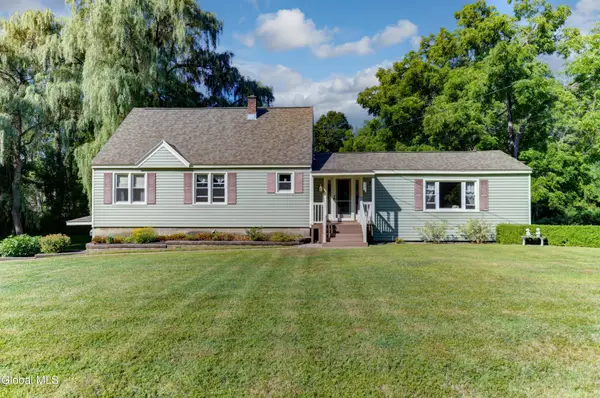 $425,000Active3 beds 2 baths2,192 sq. ft.
$425,000Active3 beds 2 baths2,192 sq. ft.75 Midline Road, Ballston, NY 12019
MLS# 202523730Listed by: HOWARD HANNA CAPITAL INC - New
 $300,000Active22.45 Acres
$300,000Active22.45 Acres17 Kelly Meadow Road, Ballston, NY 12027
MLS# 202523621Listed by: PURDY REALTY LLC - Open Sun, 12 to 2pmNew
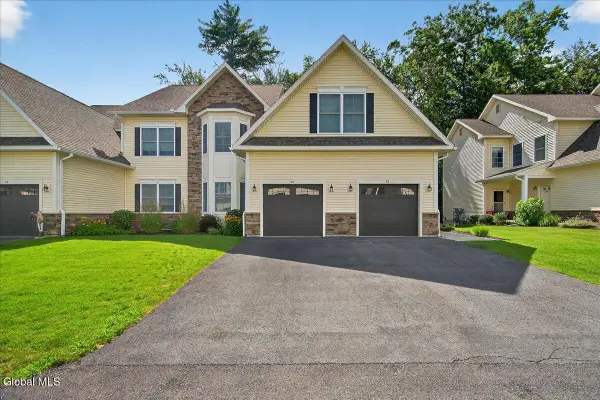 $375,000Active2 beds 2 baths1,356 sq. ft.
$375,000Active2 beds 2 baths1,356 sq. ft.50 Anthony Place, Ballston, NY 12020
MLS# 202523437Listed by: HOWARD HANNA CAPITAL INC - New
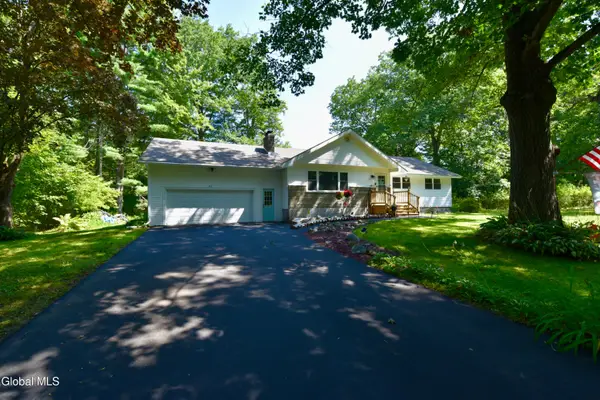 $440,500Active4 beds 2 baths2,125 sq. ft.
$440,500Active4 beds 2 baths2,125 sq. ft.46 Pine Grove Avenue, Ballston, NY 12020
MLS# 202523329Listed by: COLDWELL BANKER PRIME PROPERTIES  $475,000Pending4 beds 2 baths2,210 sq. ft.
$475,000Pending4 beds 2 baths2,210 sq. ft.22 Fruitwood Drive, Ballston, NY 12027
MLS# 202523287Listed by: COLDWELL BANKER PRIME PROPERTIES- New
 $749,000Active6 beds 4 baths2,731 sq. ft.
$749,000Active6 beds 4 baths2,731 sq. ft.15 Lancaster Court, Ballston, NY 12019
MLS# 202523235Listed by: HOWARD HANNA CAPITAL INC
