9641 Haight Road, Barker, NY 14012
Local realty services provided by:ERA Team VP Real Estate
9641 Haight Road,Barker, NY 14012
$299,900
- 3 Beds
- 2 Baths
- 1,562 sq. ft.
- Single family
- Pending
Listed by:jeanne s whipple
Office:jeanne whipple realty
MLS#:B1632339
Source:NY_GENRIS
Price summary
- Price:$299,900
- Price per sq. ft.:$192
About this home
Gorgeous treed and private setting for this spacious log cabin on 1.8 acres! Well cared for by original owner! 3 bedrooms, 1.5 baths, Fireplaced living room, beautiful kitchen with hickory cabinets, 14'x16' sun room built in 2009 (not included in square footage), family room with propane stove and freshly painted ceiling. There is also an attached 12'x24' heated workshop for the crafter or woodworker in the family (not included in the square footage)! Detached garage is 20'x24'. There is also a steel storage building. Home is situated to enjoy the peace and quiet of country living inside and out. The family room and sunroom both overlook the private back yard with gardens, trees and even a screened gazebo. Chimney exterior has been re-pointed and a new liner and cap installed. Full bath was completely remodeled in 2017 and includes a walk-in shower. Primary bedroom has a half bath. There is electric baseboard heat, Propane fireplace insert (new), propane stove in family room and 2 Mitsubishi split units for heat and a/c. Electric budget is just $138/month. This is a rare offering!! Offers are due Friday 8/29/25 at 9:00 AM.
Contact an agent
Home facts
- Year built:1983
- Listing ID #:B1632339
- Added:58 day(s) ago
- Updated:October 21, 2025 at 07:30 AM
Rooms and interior
- Bedrooms:3
- Total bathrooms:2
- Full bathrooms:1
- Half bathrooms:1
- Living area:1,562 sq. ft.
Heating and cooling
- Cooling:Zoned
- Heating:Baseboard, Electric, Propane, Radiant, Zoned
Structure and exterior
- Roof:Asphalt
- Year built:1983
- Building area:1,562 sq. ft.
- Lot area:1.82 Acres
Utilities
- Water:Connected, Public, Water Connected
- Sewer:Septic Tank
Finances and disclosures
- Price:$299,900
- Price per sq. ft.:$192
- Tax amount:$4,995
New listings near 9641 Haight Road
- New
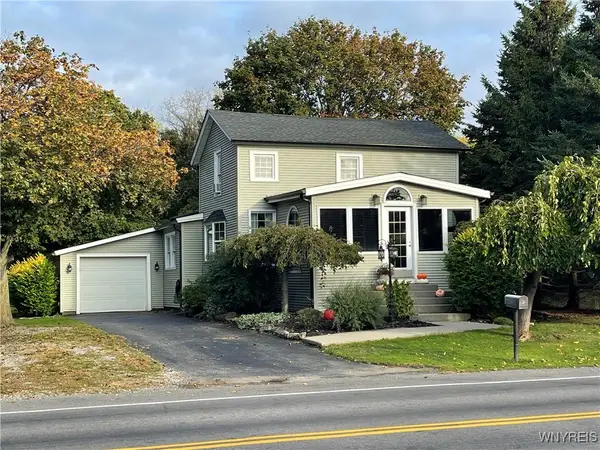 Listed by ERA$189,900Active3 beds 1 baths1,360 sq. ft.
Listed by ERA$189,900Active3 beds 1 baths1,360 sq. ft.1635 Quaker Road, Barker, NY 14012
MLS# B1644540Listed by: HUNT REAL ESTATE CORPORATION  $229,900Active3 beds 1 baths1,954 sq. ft.
$229,900Active3 beds 1 baths1,954 sq. ft.1218 Quaker Road, Barker, NY 14012
MLS# B1641378Listed by: NICHOL CITY REALTY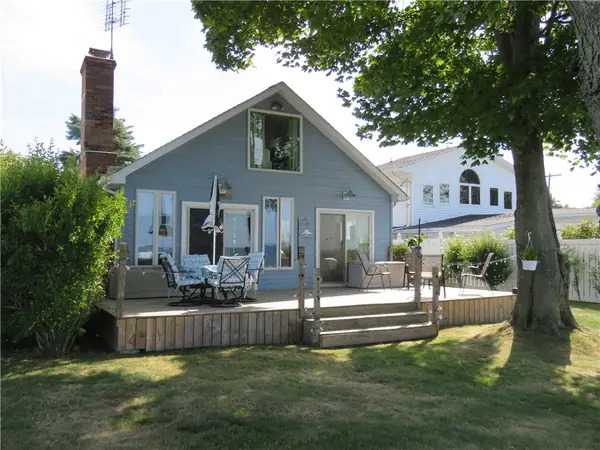 Listed by ERA$325,000Pending3 beds 1 baths880 sq. ft.
Listed by ERA$325,000Pending3 beds 1 baths880 sq. ft.8731 Lakeview Drive, Barker, NY 14012
MLS# R1637409Listed by: HUNT REAL ESTATE ERA/COLUMBUS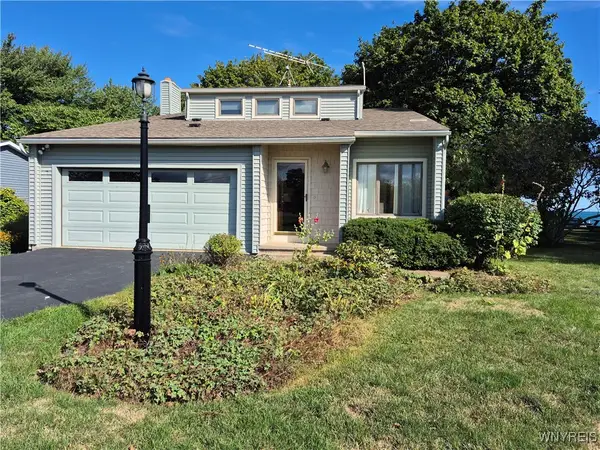 $325,000Pending3 beds 3 baths1,461 sq. ft.
$325,000Pending3 beds 3 baths1,461 sq. ft.9523 Somerset Drive, Barker, NY 14012
MLS# B1636446Listed by: JEANNE WHIPPLE REALTY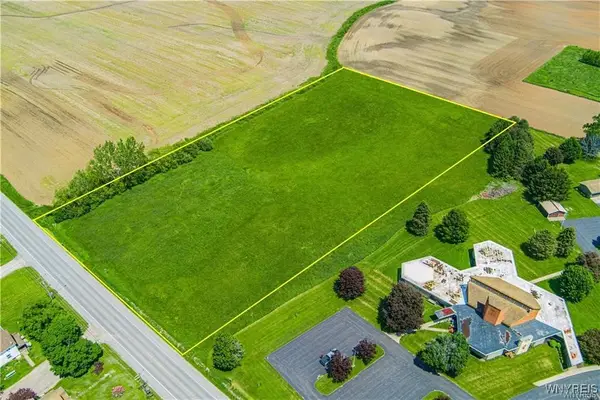 Listed by ERA$65,000Pending4.84 Acres
Listed by ERA$65,000Pending4.84 Acres1449 Quaker Road #A, Barker, NY 14012
MLS# B1633833Listed by: HUNT REAL ESTATE CORPORATION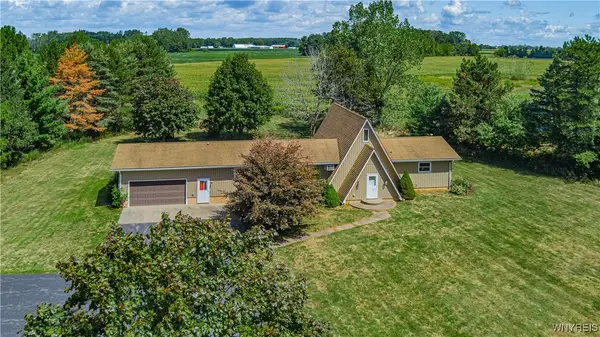 Listed by ERA$220,000Pending4 beds 2 baths2,296 sq. ft.
Listed by ERA$220,000Pending4 beds 2 baths2,296 sq. ft.8679 Haight Rd, Barker, NY 14012
MLS# B1633859Listed by: HUNT REAL ESTATE CORPORATION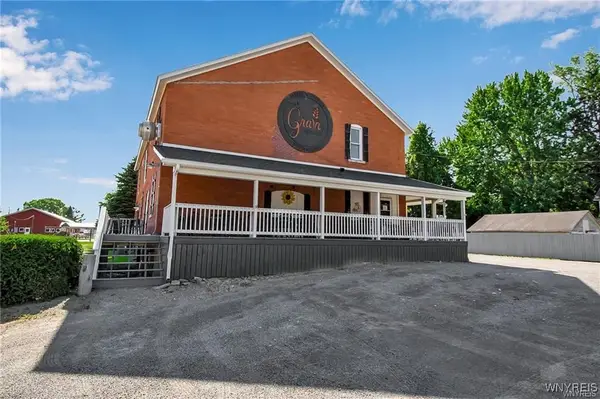 $325,000Active1 beds 1 baths2,720 sq. ft.
$325,000Active1 beds 1 baths2,720 sq. ft.1693 Quaker Road, Barker, NY 14012
MLS# B1627825Listed by: BERKSHIRE HATHAWAY HOMESERVICES ZAMBITO REALTORS- Open Wed, 5:30 to 7pm
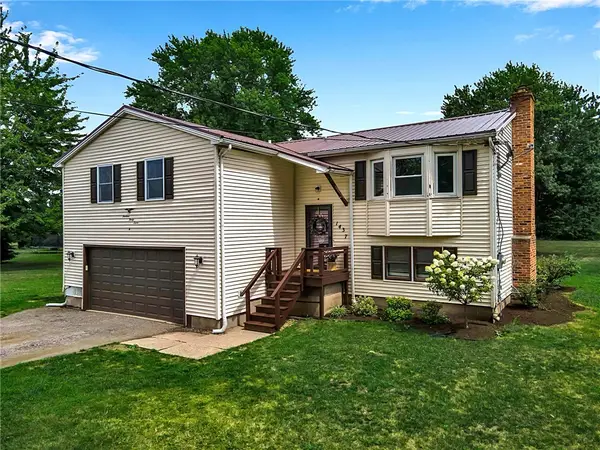 $275,000Active4 beds 3 baths2,150 sq. ft.
$275,000Active4 beds 3 baths2,150 sq. ft.1437 Hosmer Road, Barker, NY 14012
MLS# R1632681Listed by: RE/MAX HOMETOWN CHOICE 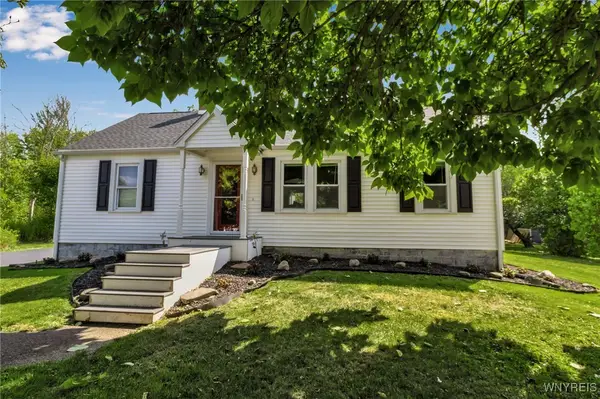 $199,900Pending4 beds 1 baths1,400 sq. ft.
$199,900Pending4 beds 1 baths1,400 sq. ft.8702 Coleman Road, Barker, NY 14012
MLS# B1631473Listed by: JEANNE WHIPPLE REALTY
