55 Redmond Road, Barneveld, NY 13304
Local realty services provided by:ERA Team VP Real Estate
Listed by: susan w. bradley
Office: bradley and bradley real estate
MLS#:S1611625
Source:NY_GENRIS
Price summary
- Price:$749,000
- Price per sq. ft.:$221.34
About this home
Experience refined country living in this beautifully crafted home set on 4.9 private, picturesque acres in the peaceful Redmond Hills neighborhood of Trenton Falls. Thoughtfully designed with quality construction and timeless style, this residence offers a perfect balance of luxury, comfort, and tranquility.
Step inside to find soaring vaulted ceilings and expansive windows that flood the home with natural light, showcasing gleaming hardwood floors. Impressive oak staircase in the grand foyer sets the tone for the home’s warm and welcoming elegance.
The spacious living room invites you to unwind, featuring double patio doors that open to a covered Bluestone porch—an ideal setting for morning coffee or evening entertaining. The room also includes a custom bookshelf, perfect for displaying books or decorative items. The wood burning stove with a custom-crafted mantel creates a warm and inviting centerpiece for the home.
The heart of the home is a chef’s dream kitchen, complete with rich cherry cabinetry, sleek granite countertops, and a premium DCS oven range with a custom hood. Large walk-in pantry keeps everything organized, while the open-concept layout effortlessly connects the kitchen to the dining and living areas—perfect for hosting.
The first-floor primary suite is a serene retreat with a luxurious ensuite bath, custom-tiled shower, whirlpool tub, and an oversized walk-in closet. Upstairs, you'll find two generously sized bedrooms, a full bath, and a cozy sitting area that overlooks the great room—ideal for guests or a home office.
The partially finished basement offers flexible space for a recreation room, fitness area, or guest suite, complete with its own full bathroom. Outdoor living is just as inviting with a stamped concrete patio, a shaded pergola perfect for dining al fresco, and panoramic views of the scenic countryside. A spacious barn with 12-foot walls and oversized garage doors provides plenty of room for vehicles, RVs, or workshop needs.
Tucked away in the desirable community, this home offers the peace of rural living with all the modern amenities you need—an extraordinary opportunity to own a slice of upstate New York paradise.
Contact an agent
Home facts
- Year built:2001
- Listing ID #:S1611625
- Added:163 day(s) ago
- Updated:November 15, 2025 at 05:47 PM
Rooms and interior
- Bedrooms:3
- Total bathrooms:4
- Full bathrooms:3
- Half bathrooms:1
- Living area:3,384 sq. ft.
Heating and cooling
- Heating:Hot Water, Oil, Radiant
Structure and exterior
- Roof:Asphalt
- Year built:2001
- Building area:3,384 sq. ft.
- Lot area:4.9 Acres
Utilities
- Water:Connected, Public, Water Connected
- Sewer:Septic Tank
Finances and disclosures
- Price:$749,000
- Price per sq. ft.:$221.34
- Tax amount:$10,999
New listings near 55 Redmond Road
 $65,000Active4.74 Acres
$65,000Active4.74 Acres00 Blue, Barneveld, NY 13304
MLS# S1647993Listed by: INTEGRATED REAL ESTATE SERVICES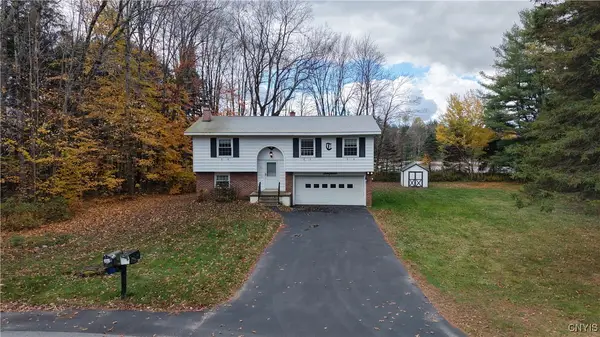 $249,900Active3 beds 2 baths1,520 sq. ft.
$249,900Active3 beds 2 baths1,520 sq. ft.130 Hayes Circle, Barneveld, NY 13304
MLS# S1647485Listed by: RIVER HILLS PROPERTIES LLC BARN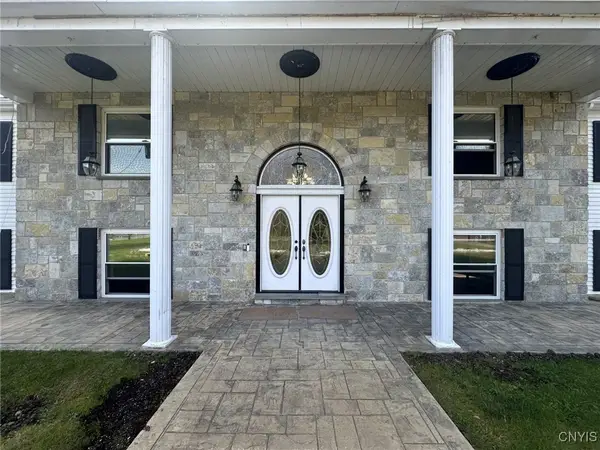 $749,000Active4 beds 3 baths3,060 sq. ft.
$749,000Active4 beds 3 baths3,060 sq. ft.10434 Mapledale Rd, Barneveld, NY 13304
MLS# S1645498Listed by: 1ST ROME REALTY LLC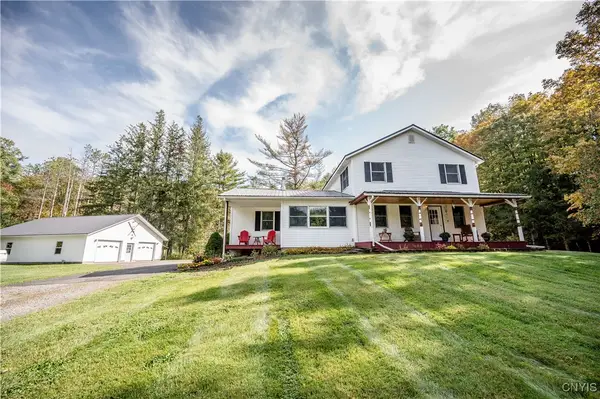 $419,900Active3 beds 3 baths2,000 sq. ft.
$419,900Active3 beds 3 baths2,000 sq. ft.8368 Old Poland Road, Barneveld, NY 13304
MLS# S1642918Listed by: RIVER HILLS PROPERTIES LLC BARN $39,900Active0.29 Acres
$39,900Active0.29 Acres107 Mappa Avenue, Barneveld, NY 13304
MLS# S1620514Listed by: COLDWELL BANKER FAITH PROPERTIES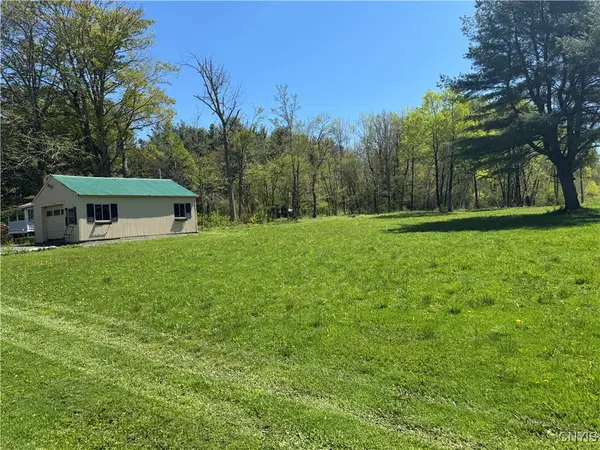 $49,500Active0.58 Acres
$49,500Active0.58 Acres10554 Whittaker Road S, Barneveld, NY 13304
MLS# S1606119Listed by: ASSIST2SELL BUYERS & SELLERS 1ST CHOICE $64,900Pending3.13 Acres
$64,900Pending3.13 Acres7310 Trenton Rd, Barneveld, NY 13304
MLS# S1604540Listed by: BENN REALTY-REMSEN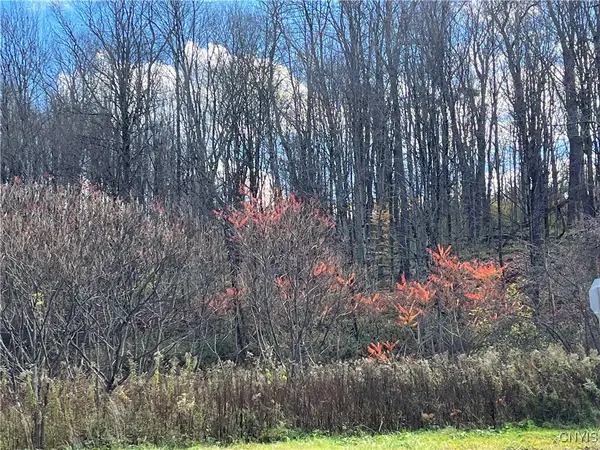 Listed by ERA$39,000Active4.2 Acres
Listed by ERA$39,000Active4.2 Acres0000 Nys Route 28, Barneveld, NY 13304
MLS# S1601346Listed by: HUNT REAL ESTATE ERA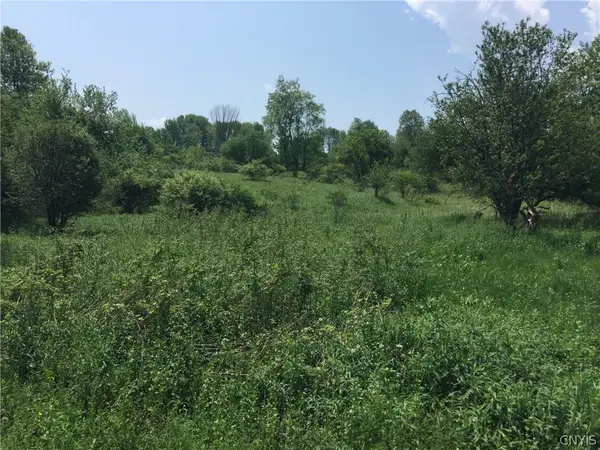 $49,000Pending4.74 Acres
$49,000Pending4.74 Acres00 Blue, Barneveld, NY 13304
MLS# S1339640Listed by: BETTER HOMES & GARDEN RE SELECT
