128 Split Rock Drive, Barryville, NY 12719
Local realty services provided by:ERA Caputo Realty
128 Split Rock Drive,Barryville, NY 12719
$395,000
- 3 Beds
- 2 Baths
- - sq. ft.
- Single family
- Sold
Listed by: dawn m. payne
Office: payne team llc.
MLS#:907086
Source:OneKey MLS
Sorry, we are unable to map this address
Price summary
- Price:$395,000
About this home
Step into your own Catskills sanctuary. This charming 3 bedroom, 2 bath home rests on 6.5 acres of lush, landscaped grounds, surrounded by tall trees and blooming greenery. It’s the kind of place where you instantly feel at ease, whether you’re curled up by the fireplace, enjoying the glow of hardwood floors, or spending quiet afternoons on the 600 sq ft pool-ready deck overlooking nature’s beauty. Thoughtfully updated with modern conveniences and many smart home features, the home includes an EcoFlow Battery Backup system which will automatically continue to provide power in the event of a power failure, and the system can be viewed and managed remotely via an app. This battery back up system can be expanded and is solar ready for the addition of solar panels to reduce grid dependency. The house is wired for both Spectrum and Frontier internet providing both WiFi as well as a fully hard wired voice/data network. Two separate app based camera systems each with local storage and remote viewing via the apps are set up for property monitoring & security . Wi-Fi programmable thermostats let you view and adjust the room temperatures remotely. There is a central stereo system, generous exterior lighting and power plus many recent upgrades add comfort, efficiency, security and peace of mind.
The house is in move in condition and features a new roof with a 50 year warranty and recently painted exterior. The property offers space to breathe and grow, with a large basement/workshop for projects or storage and endless outdoor room for relaxation and play. Mornings begin with coffee outdoors, the cool mountain air and sound of songbirds surrounding you. Spend the day kayaking the Delaware River, hiking nearby State land, or exploring local shops and restaurants. Take in world-class performances at the Bethel Woods Center for the Arts or enjoy a peaceful afternoon at the Kadampa Meditation Center. In the winter, it’s just as magical—a quick trip to the slopes for skiing, then back home to warm up by the crackling fireplace. All of this, just two hours from NYC, and moments from everything you love about the Catskills. This isn’t just a house—it’s a place to slow down, recharge, and create memories with the people you love most.
Contact an agent
Home facts
- Year built:1988
- Listing ID #:907086
- Added:96 day(s) ago
- Updated:December 11, 2025 at 06:37 PM
Rooms and interior
- Bedrooms:3
- Total bathrooms:2
- Full bathrooms:2
Heating and cooling
- Heating:Baseboard, Hot Water, Oil
Structure and exterior
- Year built:1988
Schools
- High school:Eldred Junior-Senior High School
- Middle school:Eldred Junior-Senior High School
- Elementary school:George Ross Mackenzie Elem Sch
Utilities
- Water:Well
- Sewer:Septic Tank
Finances and disclosures
- Price:$395,000
- Tax amount:$4,891 (2024)
New listings near 128 Split Rock Drive
- New
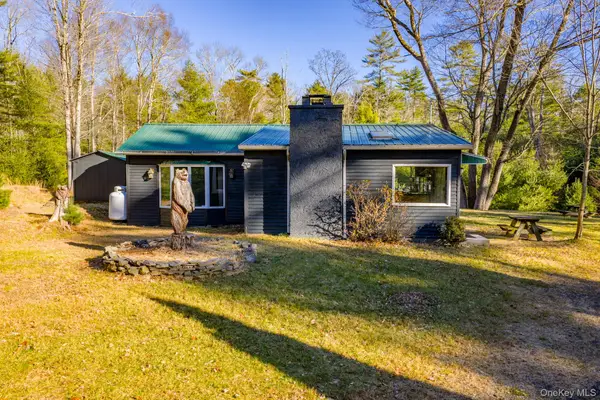 $399,900Active2 beds 1 baths1,033 sq. ft.
$399,900Active2 beds 1 baths1,033 sq. ft.136 Yulan Barryville Road, Barryville, NY 12719
MLS# 938570Listed by: KELLER WILLIAMS HUDSON VALLEY 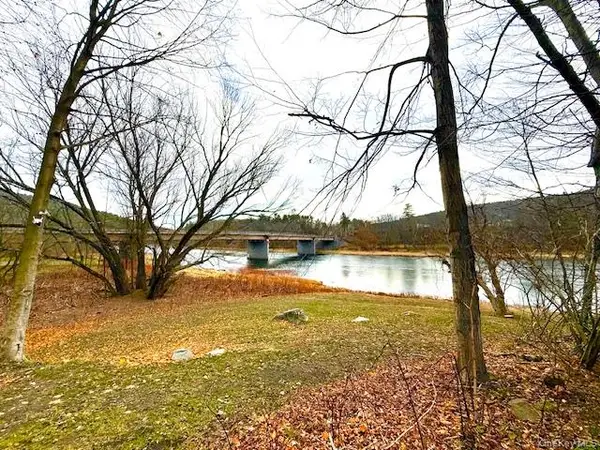 $575,000Active1 beds -- baths1,296 sq. ft.
$575,000Active1 beds -- baths1,296 sq. ft.8 River Road, Barryville, NY 12719
MLS# 936937Listed by: CENTURY 21 GEBA REALTY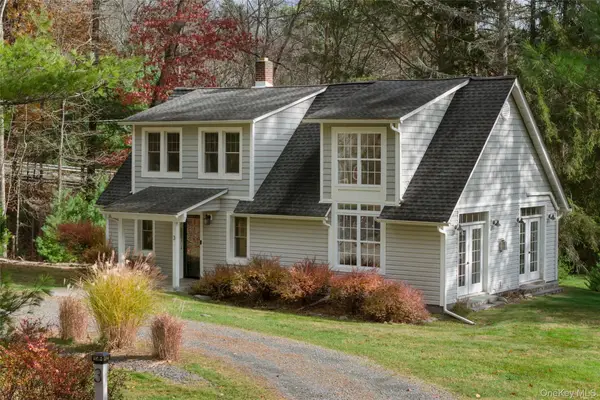 $485,000Active2 beds 3 baths2,478 sq. ft.
$485,000Active2 beds 3 baths2,478 sq. ft.3 Corkscrew Road, Barryville, NY 12719
MLS# 936469Listed by: COMPASS GREATER NY, LLC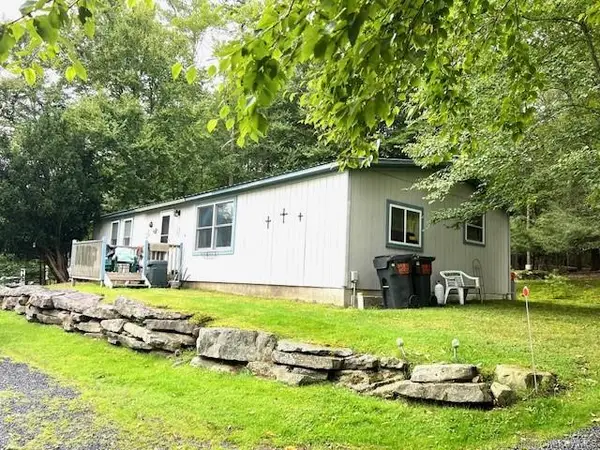 $159,000Active3 beds 2 baths1,272 sq. ft.
$159,000Active3 beds 2 baths1,272 sq. ft.250 County Road 21, Barryville, NY 12719
MLS# 929717Listed by: CENTURY 21 GEBA REALTY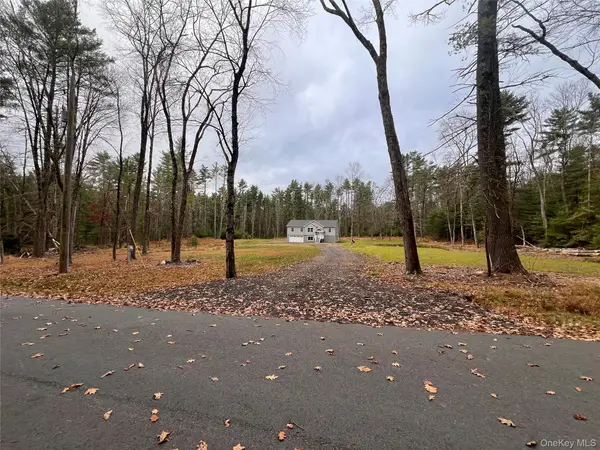 $625,000Active3 beds 3 baths2,200 sq. ft.
$625,000Active3 beds 3 baths2,200 sq. ft.26 Summit Drive, Barryville, NY 12719
MLS# 929802Listed by: CENTURY 21 GEBA REALTY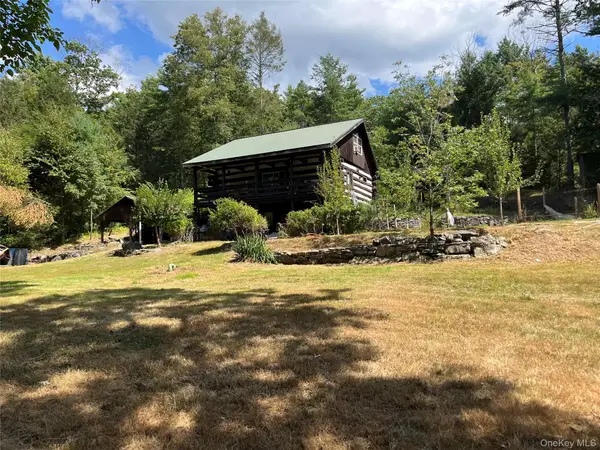 $399,000Active1 beds 1 baths768 sq. ft.
$399,000Active1 beds 1 baths768 sq. ft.126 Yulan-barryville Road, Barryville, NY 12719
MLS# 927383Listed by: PAYNE TEAM LLC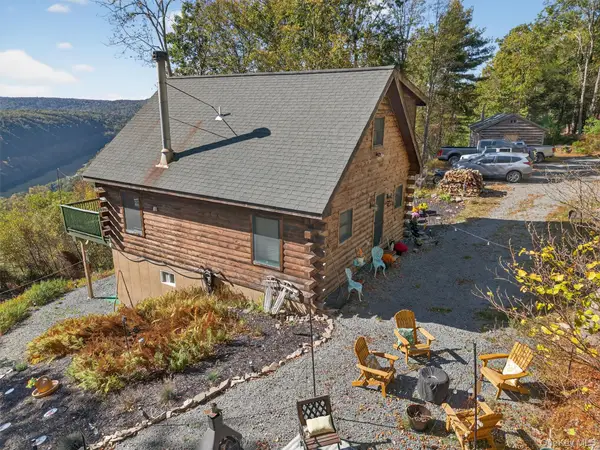 $925,000Active1 beds 2 baths1,200 sq. ft.
$925,000Active1 beds 2 baths1,200 sq. ft.129 Hallock Road, Barryville, NY 12719
MLS# 929224Listed by: CORCORAN MH, LLC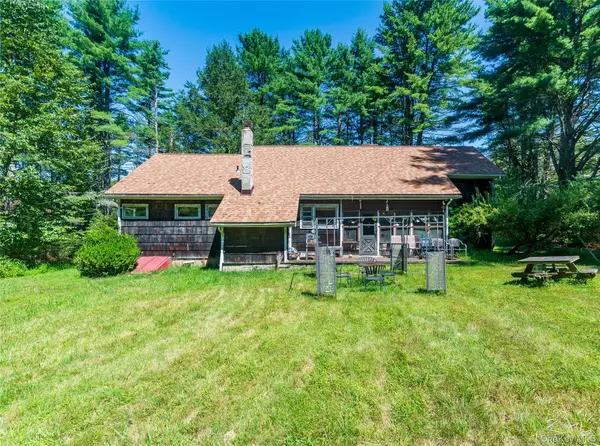 $530,000Active3 beds 1 baths1,808 sq. ft.
$530,000Active3 beds 1 baths1,808 sq. ft.90 Hillside Road, Barryville, NY 12719
MLS# 929416Listed by: PAYNE TEAM LLC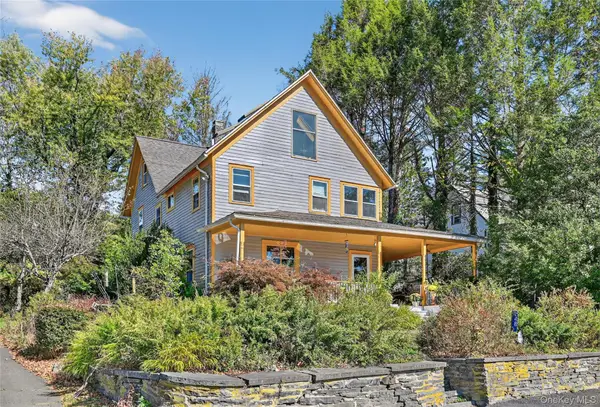 $635,000Active4 beds 2 baths2,068 sq. ft.
$635,000Active4 beds 2 baths2,068 sq. ft.48 River Road, Barryville, NY 12719
MLS# 923849Listed by: CORCORAN MH, LLC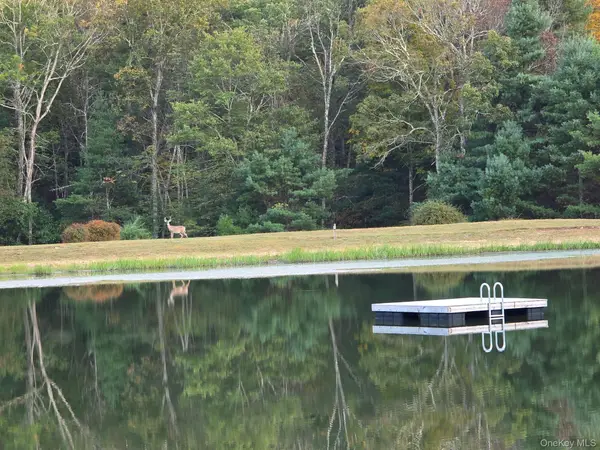 $148,000Active5.56 Acres
$148,000Active5.56 AcresBlack Bear Court, Barryville, NY 12719
MLS# 921261Listed by: CABINS & CANOES REAL ESTATE
