241 County Rd 21 (yulan Barryville) Road, Barryville, NY 12719
Local realty services provided by:ERA Caputo Realty
241 County Rd 21 (yulan Barryville) Road,Barryville, NY 12719
$395,000
- 3 Beds
- 2 Baths
- 2,300 sq. ft.
- Single family
- Active
Listed by: jill a barnes, deborah k. jagel
Office: cabins & canoes real estate
MLS#:875409
Source:OneKey MLS
Price summary
- Price:$395,000
- Price per sq. ft.:$171.74
About this home
Huge Price Adjustment, Motivated Sellers! Possible Mother/ Daughter! This home was built by one of the area's finest contractors and features a unique floorplan & many extras! Main level offers open LR/ DR, sunny kitchen w/ granite counter tops & stainless-steel appliances, family room w/ French doors & fireplace, primary bedroom suite, another bedroom & bath. Full finished lower level opens to a covered porch/ deck overlooking the pool and features LR, 2nd kitchen, 3rd bedroom & full bath. Utility room, storage room and an office.
Also enjoy the large 8 person hot tub & bar area room off the DR & another covered sitting area/porch. Additional features include automatic generator, small corral/ barn, paved driveway, carport. Sale includes adjoining 3.1 acre (SBL# 15-1-104.1) lot for a total of 4.3 acres. Close to restaurants, area lakes, the Delaware river, farmers market, shopping & more! Call today for your private tour of this fabulous and unique country home! *Owners may consider selling mostly furnished*.
Contact an agent
Home facts
- Year built:1972
- Listing ID #:875409
- Added:158 day(s) ago
- Updated:November 15, 2025 at 11:45 AM
Rooms and interior
- Bedrooms:3
- Total bathrooms:2
- Full bathrooms:2
- Living area:2,300 sq. ft.
Heating and cooling
- Heating:Baseboard, Hot Water, Steam
Structure and exterior
- Year built:1972
- Building area:2,300 sq. ft.
- Lot area:4.03 Acres
Schools
- High school:Eldred Junior-Senior High School
- Middle school:Eldred Junior-Senior High School
- Elementary school:George Ross Mackenzie Elem Sch
Utilities
- Water:Well
- Sewer:Septic Tank
Finances and disclosures
- Price:$395,000
- Price per sq. ft.:$171.74
- Tax amount:$3,525 (2024)
New listings near 241 County Rd 21 (yulan Barryville) Road
- New
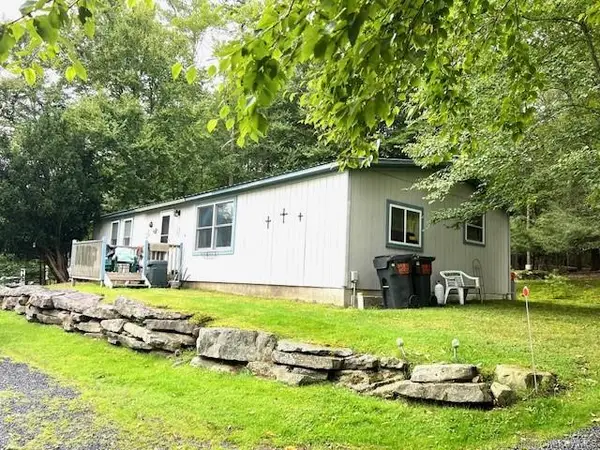 $159,000Active3 beds 2 baths1,272 sq. ft.
$159,000Active3 beds 2 baths1,272 sq. ft.250 County Road 21, Barryville, NY 12719
MLS# 929717Listed by: CENTURY 21 GEBA REALTY 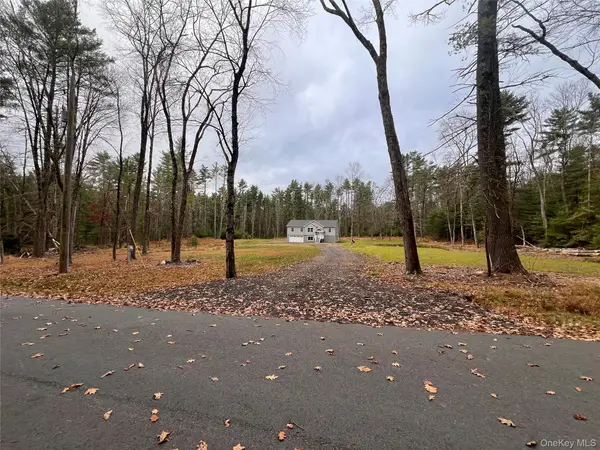 $625,000Active3 beds 3 baths2,200 sq. ft.
$625,000Active3 beds 3 baths2,200 sq. ft.26 Summit Drive, Barryville, NY 12719
MLS# 929802Listed by: CENTURY 21 GEBA REALTY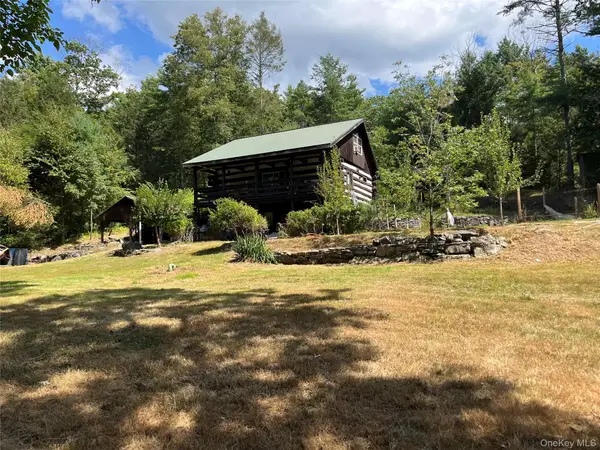 $399,000Active1 beds 1 baths768 sq. ft.
$399,000Active1 beds 1 baths768 sq. ft.126 Yulan-barryville Road, Barryville, NY 12719
MLS# 927383Listed by: PAYNE TEAM LLC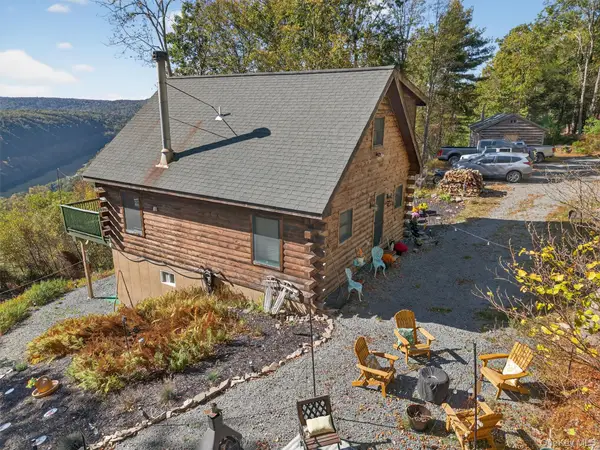 $925,000Active1 beds 2 baths1,200 sq. ft.
$925,000Active1 beds 2 baths1,200 sq. ft.129 Hallock Road, Barryville, NY 12719
MLS# 929224Listed by: CORCORAN MH, LLC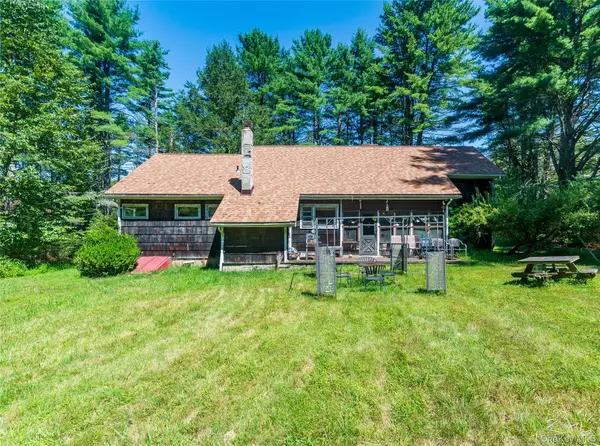 $550,000Active3 beds 1 baths1,808 sq. ft.
$550,000Active3 beds 1 baths1,808 sq. ft.90 Hillside Road, Barryville, NY 12719
MLS# 929416Listed by: PAYNE TEAM LLC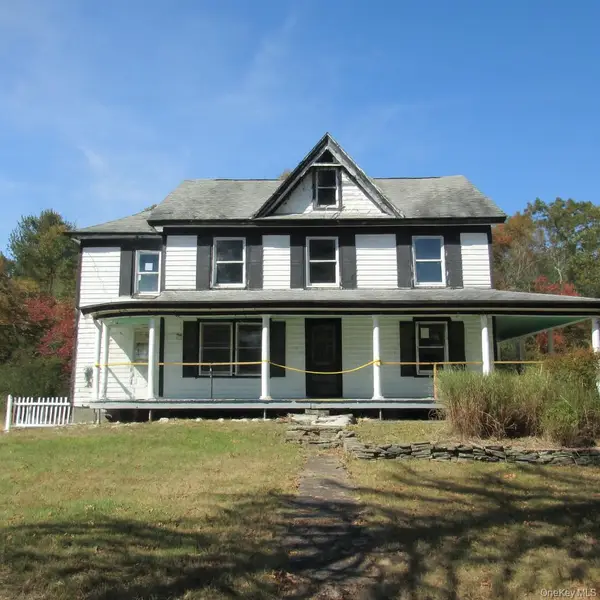 $410,000Active5 beds 2 baths2,896 sq. ft.
$410,000Active5 beds 2 baths2,896 sq. ft.151 Haring Road, Barryville, NY 12719
MLS# 927330Listed by: COLDWELL BANKER REALTY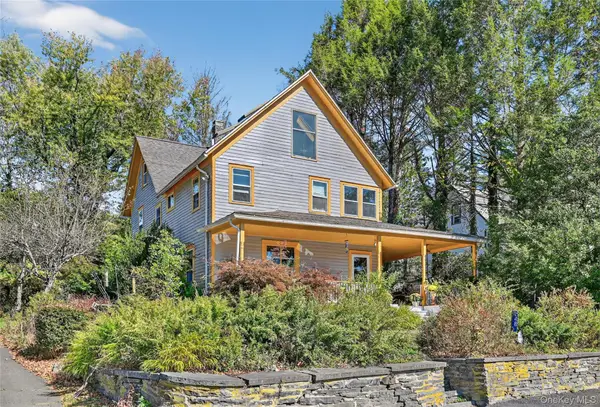 $635,000Active4 beds 2 baths2,068 sq. ft.
$635,000Active4 beds 2 baths2,068 sq. ft.48 River Road, Barryville, NY 12719
MLS# 923849Listed by: CORCORAN MH, LLC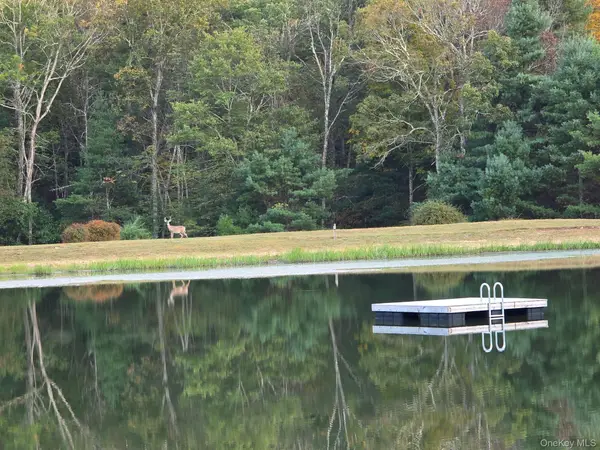 $148,000Active5.56 Acres
$148,000Active5.56 AcresBlack Bear Court, Barryville, NY 12719
MLS# 921261Listed by: CABINS & CANOES REAL ESTATE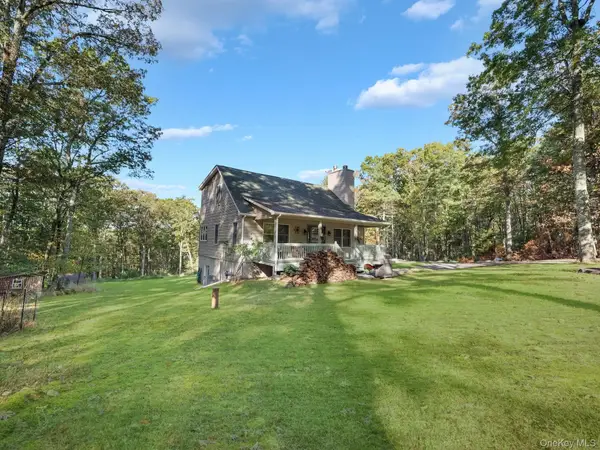 $395,000Pending3 beds 3 baths1,596 sq. ft.
$395,000Pending3 beds 3 baths1,596 sq. ft.55 Ozeriany Road, Barryville, NY 12719
MLS# 920945Listed by: CENTURY 21 GEBA REALTY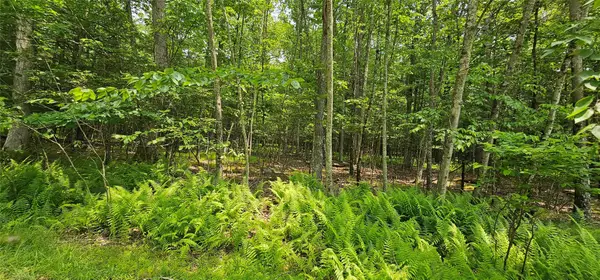 $199,900Active34.74 Acres
$199,900Active34.74 AcresLot 3 Woods Road, Barryville, NY 12719
MLS# 876383Listed by: EAGLE VALLEY REALTY
