10 Valle Drive, Batavia, NY 14020
Local realty services provided by:HUNT Real Estate ERA
10 Valle Drive,Batavia, NY 14020
$515,000
- 4 Beds
- 3 Baths
- 2,312 sq. ft.
- Single family
- Pending
Listed by: jeremy p. yasses
Office: yasses realty group llc.
MLS#:R1631299
Source:NY_GENRIS
Price summary
- Price:$515,000
- Price per sq. ft.:$222.75
About this home
Welcome to this exceptional 4-bedroom, 3-bath custom ranch home, perfectly positioned on Hole #3 of a scenic golf course. Built in 2011 with quality and efficiency in mind, this home offers refined living with every modern convenience.
Step inside through a stunning solid mahogany front door into a spacious, open-concept layout featuring cathedral ceilings and abundant natural light. The kitchen is a chef’s dream, boasting solid wood cabinetry, granite countertops, under-cabinet lighting, and a seamless flow into the living and dining areas—ideal for entertaining.
Retreat to spacious bedrooms and spa-inspired bathrooms, including a luxurious steam shower and a deep soaker tub. The finished walk-out basement (with built in man cave) provides flexible living space, perfect for guests, recreation, or a home office.
Enjoy year-round comfort with a maintenance-free geothermal heating system which is supported with the seller owned solar panels and a tankless on-demand hot water system. Additional upgrades include a central vacuum system and a sleek garage with a modern glass-panel door.
Outside, your private oasis awaits as you walk through the three season room to a sparkling pool with Trex decking that invites endless summer enjoyment.
This home offers the perfect blend of luxury, efficiency, and lifestyle. Don’t miss your chance to live on the green in style!
***Delayed Negotiations until Tuesday 9/2 @ 3pm***
Contact an agent
Home facts
- Year built:2011
- Listing ID #:R1631299
- Added:114 day(s) ago
- Updated:December 19, 2025 at 08:31 AM
Rooms and interior
- Bedrooms:4
- Total bathrooms:3
- Full bathrooms:3
- Living area:2,312 sq. ft.
Heating and cooling
- Cooling:Central Air
- Heating:Geothermal
Structure and exterior
- Year built:2011
- Building area:2,312 sq. ft.
- Lot area:0.51 Acres
Utilities
- Water:Connected, Public, Water Connected
- Sewer:Connected, Sewer Connected
Finances and disclosures
- Price:$515,000
- Price per sq. ft.:$222.75
- Tax amount:$10,835
New listings near 10 Valle Drive
- New
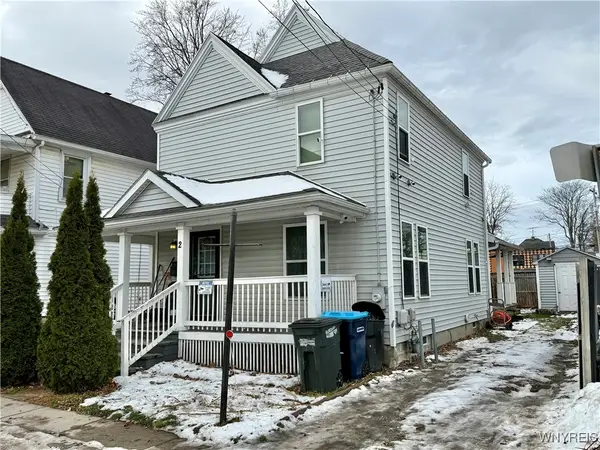 $179,900Active4 beds 2 baths1,472 sq. ft.
$179,900Active4 beds 2 baths1,472 sq. ft.2 Mckinley Avenue, Batavia, NY 14020
MLS# B1655068Listed by: GERACE REALTY LLC - New
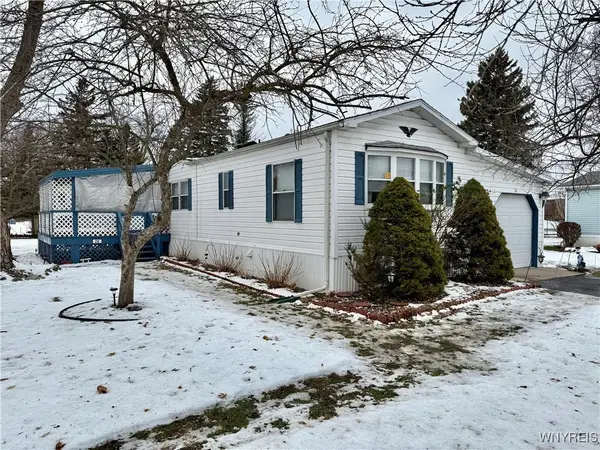 $64,900Active2 beds 2 baths1,170 sq. ft.
$64,900Active2 beds 2 baths1,170 sq. ft.5066 Clinton St Rd Lot 20, Batavia, NY 14020
MLS# B1655039Listed by: GERACE REALTY LLC - New
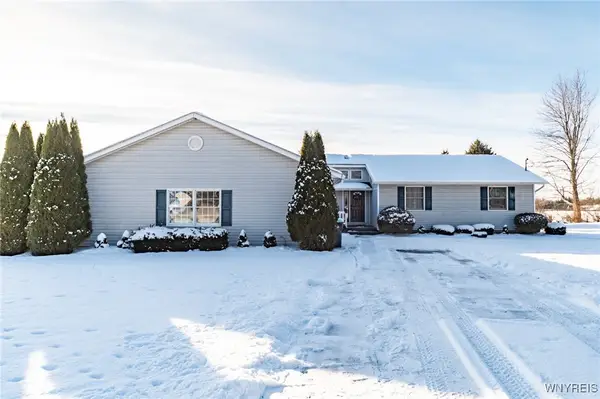 Listed by ERA$324,900Active3 beds 2 baths1,624 sq. ft.
Listed by ERA$324,900Active3 beds 2 baths1,624 sq. ft.4416 S Bennett Heights, Batavia, NY 14020
MLS# B1654987Listed by: HUNT REAL ESTATE CORPORATION - New
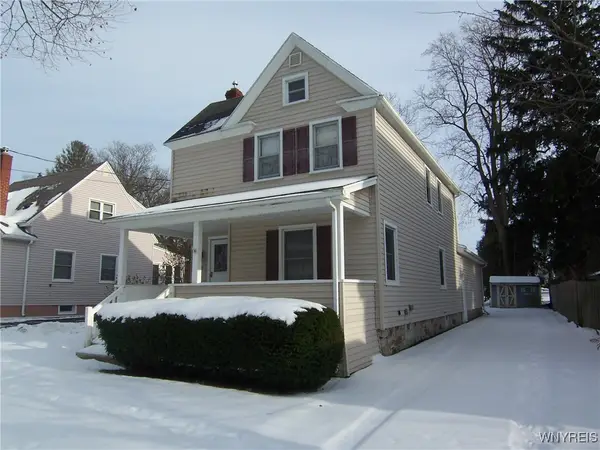 $199,900Active3 beds 1 baths2,011 sq. ft.
$199,900Active3 beds 1 baths2,011 sq. ft.30 Prospect Avenue, Batavia, NY 14020
MLS# B1655054Listed by: GERACE REALTY LLC  $329,900Pending3 beds 3 baths2,104 sq. ft.
$329,900Pending3 beds 3 baths2,104 sq. ft.9442 Francis Road, Batavia, NY 14020
MLS# B1654041Listed by: RELIANT REAL ESTATE- New
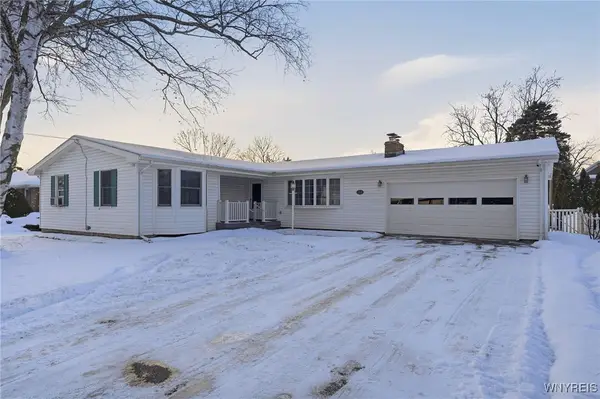 $230,000Active3 beds 2 baths1,696 sq. ft.
$230,000Active3 beds 2 baths1,696 sq. ft.115 N Spruce Street, Batavia, NY 14020
MLS# B1654043Listed by: HOWARD HANNA WNY INC. - New
 Listed by ERA$225,000Active4 beds 2 baths1,798 sq. ft.
Listed by ERA$225,000Active4 beds 2 baths1,798 sq. ft.22 Washington Avenue, Batavia, NY 14020
MLS# B1653713Listed by: HUNT REAL ESTATE CORPORATION 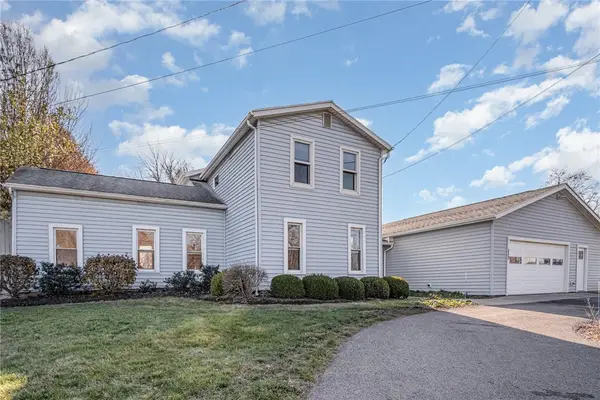 $249,900Active4 beds 2 baths1,932 sq. ft.
$249,900Active4 beds 2 baths1,932 sq. ft.3644 W Main Street Road, Batavia, NY 14020
MLS# R1653254Listed by: KELLER WILLIAMS REALTY GREATER ROCHESTER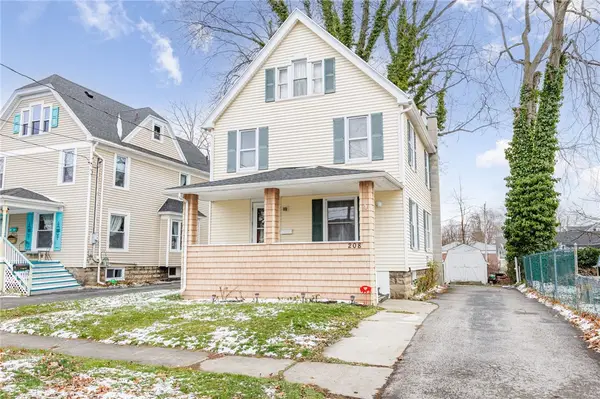 $149,900Active3 beds 2 baths1,234 sq. ft.
$149,900Active3 beds 2 baths1,234 sq. ft.208 Ross Street, Batavia, NY 14020
MLS# R1652944Listed by: IVY HOUSE REALTY LLC $220,000Active3 beds 2 baths1,540 sq. ft.
$220,000Active3 beds 2 baths1,540 sq. ft.68 Oak Street, Batavia, NY 14020
MLS# B1652244Listed by: ROBERT E. SCHAFF, LTD
