11 Valle Drive, Batavia, NY 14020
Local realty services provided by:ERA Team VP Real Estate
11 Valle Drive,Batavia, NY 14020
$670,000
- 5 Beds
- 5 Baths
- 4,194 sq. ft.
- Single family
- Pending
Listed by: dorothy haenggi
Office: keller williams realty wny
MLS#:B1626833
Source:NY_GENRIS
Price summary
- Price:$670,000
- Price per sq. ft.:$159.75
About this home
Welcome to this stately brick colonial nestled in one of the Town of Batavia’s most desirable neighborhoods. Situated on over 2.5 serene acres, this expansive residence offers nearly 4,200 sq ft of living space, designed to impress with both scale and sophistication.
Inside, you’ll find 5 generously sized bedrooms, including a first-floor master suite for ultimate convenience, and a private guest suite with en-suite bath — perfect for visitors or multigenerational living. The heart of the home is the spacious kitchen, which flows seamlessly into a vaulted family room featuring a striking fireplace and panoramic views of the surrounding nature through soaring two-story windows.
Entertain in style with a formal dining room, a gracious living room with open ceiling views to the second floor, and a fully finished expansive basement complete with a full bath for indoor pool use. Step inside the spectacular indoor pool area or enjoy your own outdoor basketball court — perfect for year-round recreation and entertaining.
Additional features include:
Dual attached garages with space for three vehicles
Stamped concrete circular driveway
Beautiful original hardwood floors throughout
Multiple walk-in closets, attic storage, and an abundance of extra storage space in the basement
Bright, airy rooms filled with natural light
Every space in this home is generously sized, thoughtfully designed, and brimming with possibility. This is a rare opportunity to own a truly one-of-a-kind estate that combines privacy, luxury, and functionality — all within minutes of amenities, schools, and major routes.
This one you wont want to miss!
Contact an agent
Home facts
- Year built:1993
- Listing ID #:B1626833
- Added:151 day(s) ago
- Updated:December 31, 2025 at 08:44 AM
Rooms and interior
- Bedrooms:5
- Total bathrooms:5
- Full bathrooms:4
- Half bathrooms:1
- Living area:4,194 sq. ft.
Heating and cooling
- Cooling:Central Air
- Heating:Forced Air, Gas
Structure and exterior
- Roof:Asphalt
- Year built:1993
- Building area:4,194 sq. ft.
- Lot area:2.6 Acres
Utilities
- Water:Connected, Public, Water Connected
- Sewer:Septic Tank
Finances and disclosures
- Price:$670,000
- Price per sq. ft.:$159.75
- Tax amount:$16,917
New listings near 11 Valle Drive
- New
 $129,000Active3 beds 2 baths1,232 sq. ft.
$129,000Active3 beds 2 baths1,232 sq. ft.11 Hall St Street, Batavia, NY 14020
MLS# B1655860Listed by: NEXTHOME BRIXWOOD 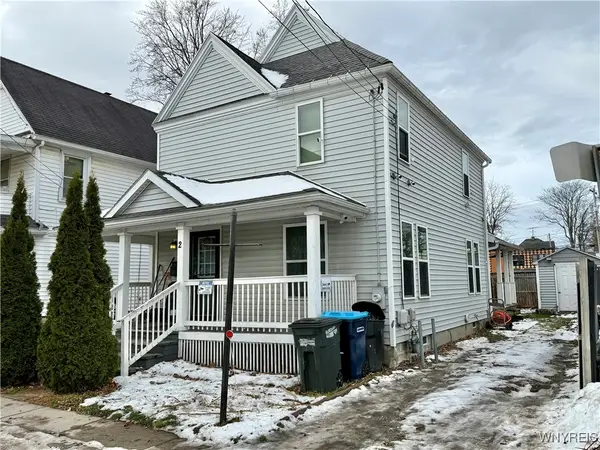 $179,900Active4 beds 2 baths1,472 sq. ft.
$179,900Active4 beds 2 baths1,472 sq. ft.2 Mckinley Avenue, Batavia, NY 14020
MLS# B1655068Listed by: GERACE REALTY LLC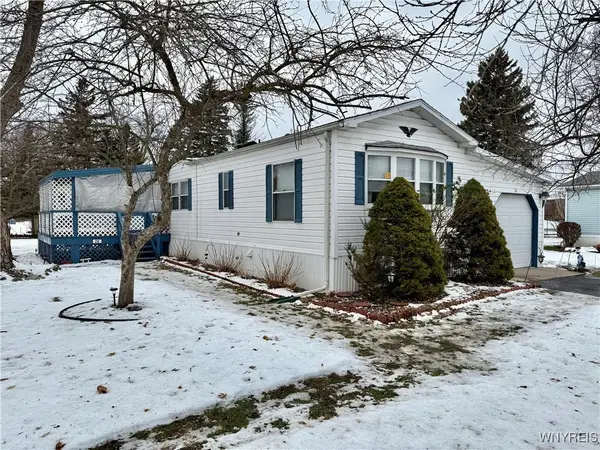 $64,900Active2 beds 2 baths1,170 sq. ft.
$64,900Active2 beds 2 baths1,170 sq. ft.5066 Clinton St Rd Lot 20, Batavia, NY 14020
MLS# B1655039Listed by: GERACE REALTY LLC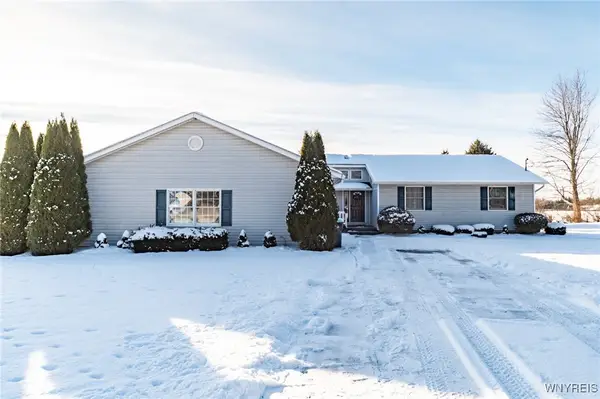 Listed by ERA$324,900Active3 beds 2 baths1,624 sq. ft.
Listed by ERA$324,900Active3 beds 2 baths1,624 sq. ft.4416 S Bennett Heights, Batavia, NY 14020
MLS# B1654987Listed by: HUNT REAL ESTATE CORPORATION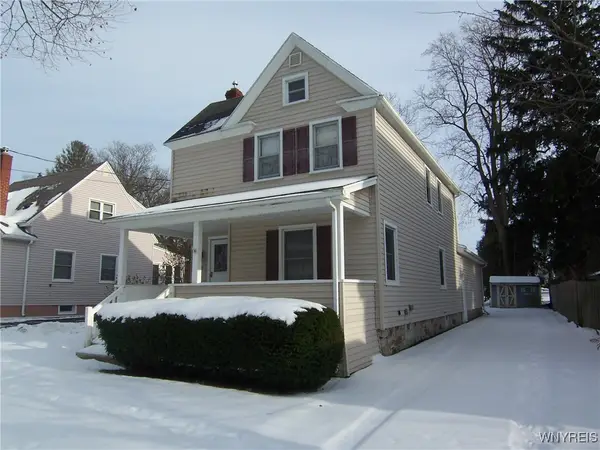 $199,900Active3 beds 1 baths2,011 sq. ft.
$199,900Active3 beds 1 baths2,011 sq. ft.30 Prospect Avenue, Batavia, NY 14020
MLS# B1655054Listed by: GERACE REALTY LLC $329,900Pending3 beds 3 baths2,104 sq. ft.
$329,900Pending3 beds 3 baths2,104 sq. ft.9442 Francis Road, Batavia, NY 14020
MLS# B1654041Listed by: RELIANT REAL ESTATE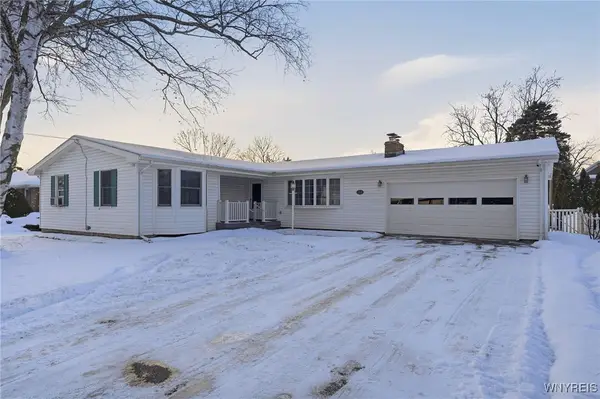 $230,000Pending3 beds 2 baths1,696 sq. ft.
$230,000Pending3 beds 2 baths1,696 sq. ft.115 N Spruce Street, Batavia, NY 14020
MLS# B1654043Listed by: HOWARD HANNA WNY INC. Listed by ERA$225,000Active4 beds 2 baths1,798 sq. ft.
Listed by ERA$225,000Active4 beds 2 baths1,798 sq. ft.22 Washington Avenue, Batavia, NY 14020
MLS# B1653713Listed by: HUNT REAL ESTATE CORPORATION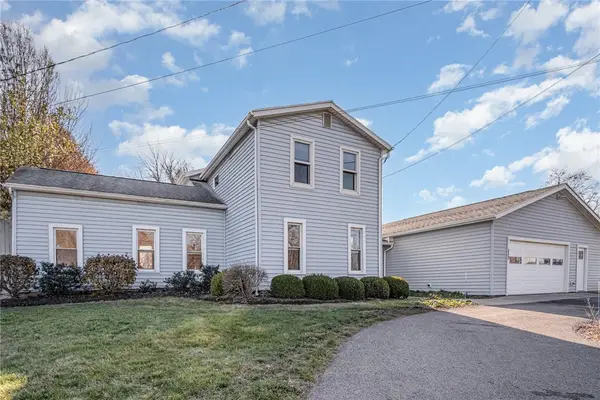 $249,900Active4 beds 2 baths1,932 sq. ft.
$249,900Active4 beds 2 baths1,932 sq. ft.3644 W Main Street Road, Batavia, NY 14020
MLS# R1653254Listed by: KELLER WILLIAMS REALTY GREATER ROCHESTER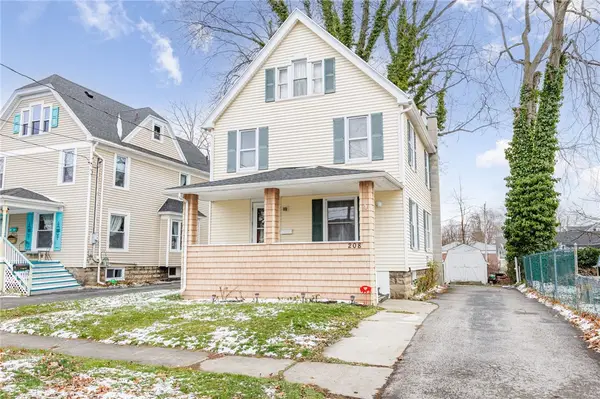 $149,900Pending3 beds 2 baths1,234 sq. ft.
$149,900Pending3 beds 2 baths1,234 sq. ft.208 Ross Street, Batavia, NY 14020
MLS# R1652944Listed by: IVY HOUSE REALTY LLC
