2732 Galloway Road, Batavia, NY 14020
Local realty services provided by:HUNT Real Estate ERA
2732 Galloway Road,Batavia, NY 14020
$389,900
- 4 Beds
- 2 Baths
- 2,332 sq. ft.
- Single family
- Pending
Listed by: lynn a bezon
Office: reliant real estate
MLS#:B1634764
Source:NY_GENRIS
Price summary
- Price:$389,900
- Price per sq. ft.:$167.2
About this home
Beautiful Raised Ranch on 3.9 Acres with Scenic Views & Barn!
Welcome to your private retreat in the Oakfield Central School System! This meticulously maintained four-bedroom raised ranch is perfectly set on 3+ acres, surrounded by stunning farm field views—there isn’t a bad view from any window in the house!
The spacious main level features a gorgeous country kitchen with custom Hickory cabinetry, vaulted ceilings, an oversized island, and dining area with gleaming wood floors that overlook the backyard. Step out to a two-tiered deck leading to an above-ground pool with its own deck—ideal for entertaining or relaxing. An oversized living room, three bedrooms, and a full bath complete the upstairs.
The lower level offers even more living space with a cozy family room warmed by a wood-burning stove, a separate bar room perfect for gatherings, a fourth bedroom, half bath, and a bonus utility/playroom to use as you choose.
Outside, you’ll love the 30’ x 48’ barn with 220 electric, attached 2.5-car garage, and peaceful rural setting on a quiet road. This property truly is worth the ride you will not be disappointed!
Contact an agent
Home facts
- Year built:1976
- Listing ID #:B1634764
- Added:107 day(s) ago
- Updated:December 19, 2025 at 08:31 AM
Rooms and interior
- Bedrooms:4
- Total bathrooms:2
- Full bathrooms:1
- Half bathrooms:1
- Living area:2,332 sq. ft.
Heating and cooling
- Cooling:Central Air
- Heating:Forced Air, Oil, Wood
Structure and exterior
- Year built:1976
- Building area:2,332 sq. ft.
- Lot area:3.9 Acres
Utilities
- Water:Well
- Sewer:Septic Tank
Finances and disclosures
- Price:$389,900
- Price per sq. ft.:$167.2
- Tax amount:$9,219
New listings near 2732 Galloway Road
- New
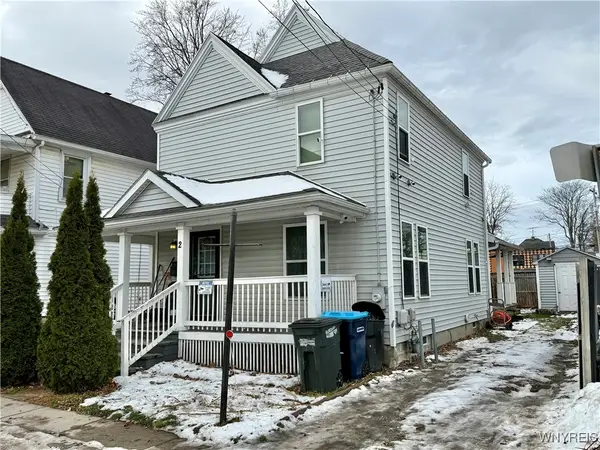 $179,900Active4 beds 2 baths1,472 sq. ft.
$179,900Active4 beds 2 baths1,472 sq. ft.2 Mckinley Avenue, Batavia, NY 14020
MLS# B1655068Listed by: GERACE REALTY LLC - New
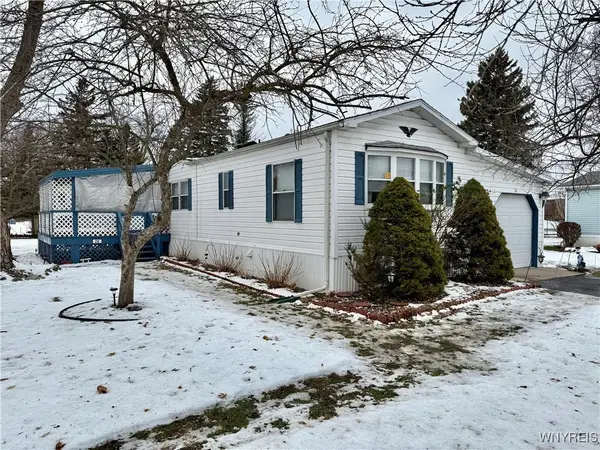 $64,900Active2 beds 2 baths1,170 sq. ft.
$64,900Active2 beds 2 baths1,170 sq. ft.5066 Clinton St Rd Lot 20, Batavia, NY 14020
MLS# B1655039Listed by: GERACE REALTY LLC - New
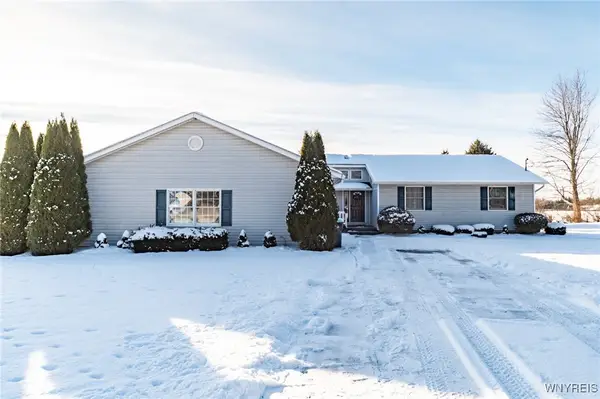 Listed by ERA$324,900Active3 beds 2 baths1,624 sq. ft.
Listed by ERA$324,900Active3 beds 2 baths1,624 sq. ft.4416 S Bennett Heights, Batavia, NY 14020
MLS# B1654987Listed by: HUNT REAL ESTATE CORPORATION - New
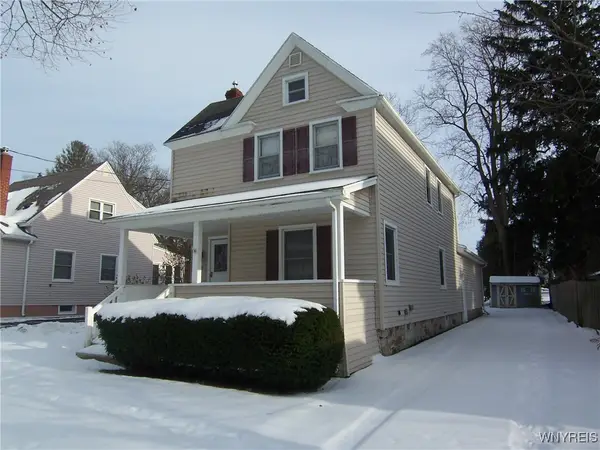 $199,900Active3 beds 1 baths2,011 sq. ft.
$199,900Active3 beds 1 baths2,011 sq. ft.30 Prospect Avenue, Batavia, NY 14020
MLS# B1655054Listed by: GERACE REALTY LLC  $329,900Pending3 beds 3 baths2,104 sq. ft.
$329,900Pending3 beds 3 baths2,104 sq. ft.9442 Francis Road, Batavia, NY 14020
MLS# B1654041Listed by: RELIANT REAL ESTATE- New
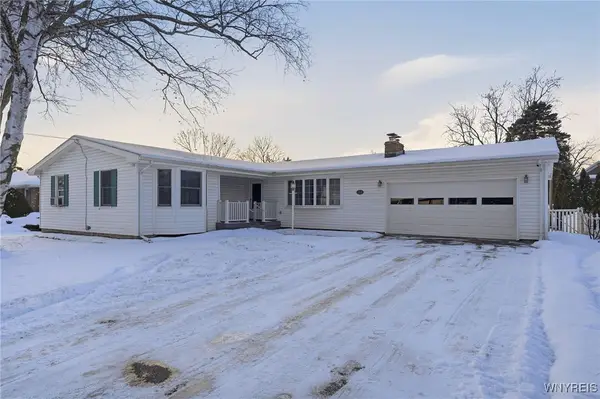 $230,000Active3 beds 2 baths1,696 sq. ft.
$230,000Active3 beds 2 baths1,696 sq. ft.115 N Spruce Street, Batavia, NY 14020
MLS# B1654043Listed by: HOWARD HANNA WNY INC. - New
 Listed by ERA$225,000Active4 beds 2 baths1,798 sq. ft.
Listed by ERA$225,000Active4 beds 2 baths1,798 sq. ft.22 Washington Avenue, Batavia, NY 14020
MLS# B1653713Listed by: HUNT REAL ESTATE CORPORATION 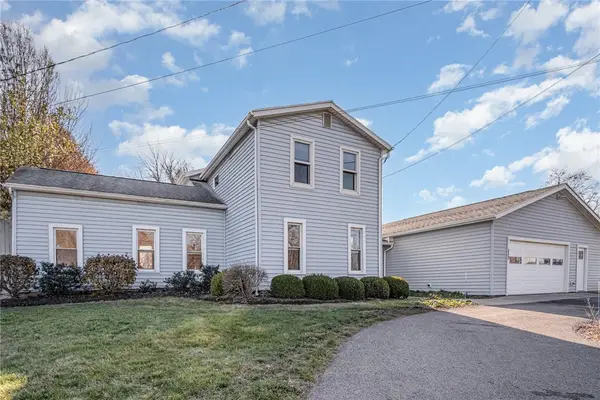 $249,900Active4 beds 2 baths1,932 sq. ft.
$249,900Active4 beds 2 baths1,932 sq. ft.3644 W Main Street Road, Batavia, NY 14020
MLS# R1653254Listed by: KELLER WILLIAMS REALTY GREATER ROCHESTER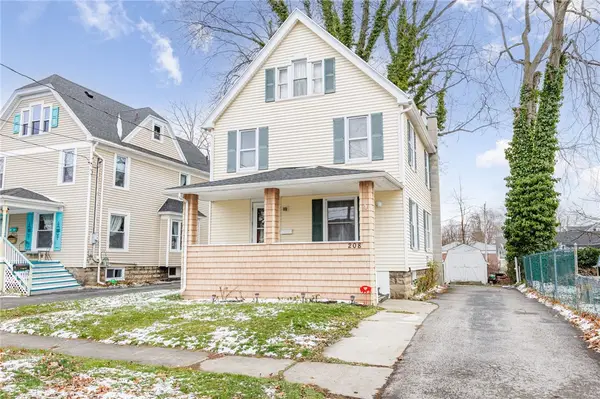 $149,900Active3 beds 2 baths1,234 sq. ft.
$149,900Active3 beds 2 baths1,234 sq. ft.208 Ross Street, Batavia, NY 14020
MLS# R1652944Listed by: IVY HOUSE REALTY LLC $220,000Active3 beds 2 baths1,540 sq. ft.
$220,000Active3 beds 2 baths1,540 sq. ft.68 Oak Street, Batavia, NY 14020
MLS# B1652244Listed by: ROBERT E. SCHAFF, LTD
