4559 W Saile Drive, Batavia, NY 14020
Local realty services provided by:ERA Team VP Real Estate
Listed by: michelle t dills
Office: howard hanna
MLS#:R1512024
Source:NY_GENRIS
Price summary
- Price:$3,500,000
- Price per sq. ft.:$1,000
About this home
Custom built home overlooking the Genesee County Airport has 3/4 bedrooms, four full bathrooms and two half bathrooms. The gourmet kitchen has custom burled chestnut and walnut cabinets, hickory floors and black walnut on the island. Off the kitchen is a walk-in pantry and entrance to the four-car garage with heated floors. The driveway is also heated for 5' from the house. (All floors in the house are heated.) The kitchen is open to the dining room and living room with a gas fireplace and French doors leading to the patio. There is a room for entertaining guests that has a bar, gas fireplace, black walnut floors and doors leading to the patio and in ground pool. The primary suite is on the first floor with a private bathroom featuring double vanities, a walk-in tiled shower and a jetted tub. The laundry room is also on the first floor. There are 2/3 bedrooms on the second floor and two full bathrooms. There is a loft overlooking the living room and a second-floor balcony to enjoy watching the planes fly in and out. There is an outdoor kitchen on the patio with a natural gas grill and wood pizza oven. There is an inground pool and fire pit in the back yard.
Contact an agent
Home facts
- Year built:2009
- Listing ID #:R1512024
- Added:765 day(s) ago
- Updated:January 08, 2026 at 05:42 PM
Rooms and interior
- Bedrooms:3
- Total bathrooms:6
- Full bathrooms:4
- Half bathrooms:2
- Living area:3,500 sq. ft.
Heating and cooling
- Cooling:Central Air, Heat Pump
- Heating:Gas, Geothermal, Heat Pump
Structure and exterior
- Roof:Asphalt, Shingle
- Year built:2009
- Building area:3,500 sq. ft.
- Lot area:5.8 Acres
Utilities
- Water:Connected, Public, Water Connected
- Sewer:Connected, Sewer Connected
Finances and disclosures
- Price:$3,500,000
- Price per sq. ft.:$1,000
- Tax amount:$19,122
New listings near 4559 W Saile Drive
- New
 Listed by ERA$239,900Active3 beds 1 baths1,312 sq. ft.
Listed by ERA$239,900Active3 beds 1 baths1,312 sq. ft.9449 Creek Road, Batavia, NY 14020
MLS# B1656389Listed by: HUNT REAL ESTATE CORPORATION - New
 $129,000Active3 beds 2 baths1,232 sq. ft.
$129,000Active3 beds 2 baths1,232 sq. ft.11 Hall St Street, Batavia, NY 14020
MLS# B1655860Listed by: NEXTHOME BRIXWOOD 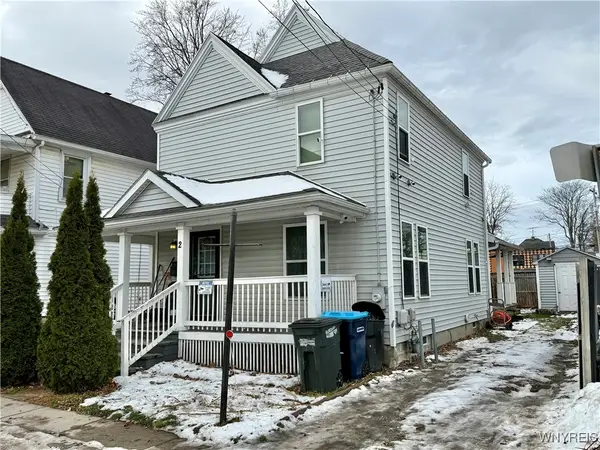 $179,900Active4 beds 2 baths1,472 sq. ft.
$179,900Active4 beds 2 baths1,472 sq. ft.2 Mckinley Avenue, Batavia, NY 14020
MLS# B1655068Listed by: GERACE REALTY LLC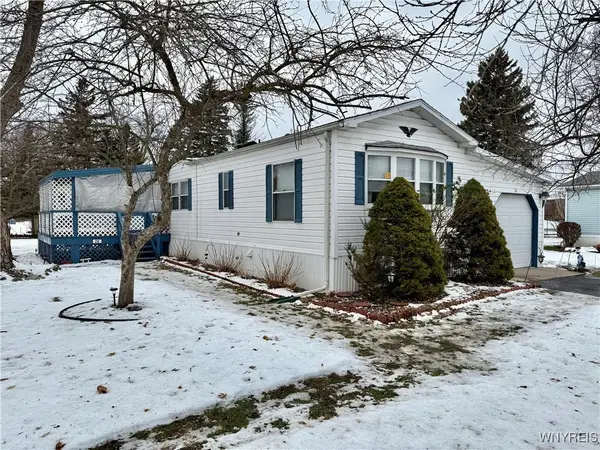 $64,900Active2 beds 2 baths1,170 sq. ft.
$64,900Active2 beds 2 baths1,170 sq. ft.5066 Clinton St Rd Lot 20, Batavia, NY 14020
MLS# B1655039Listed by: GERACE REALTY LLC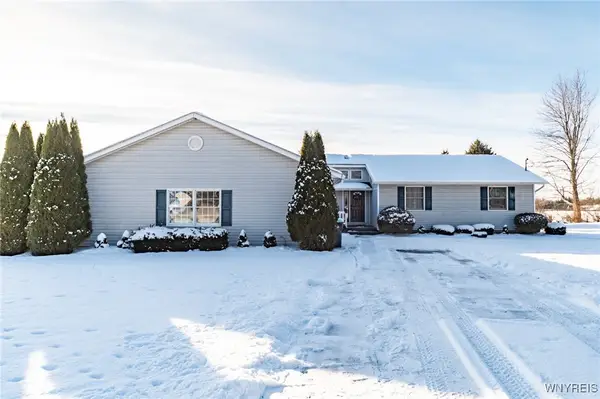 Listed by ERA$324,900Active3 beds 2 baths1,624 sq. ft.
Listed by ERA$324,900Active3 beds 2 baths1,624 sq. ft.4416 S Bennett Heights, Batavia, NY 14020
MLS# B1654987Listed by: HUNT REAL ESTATE CORPORATION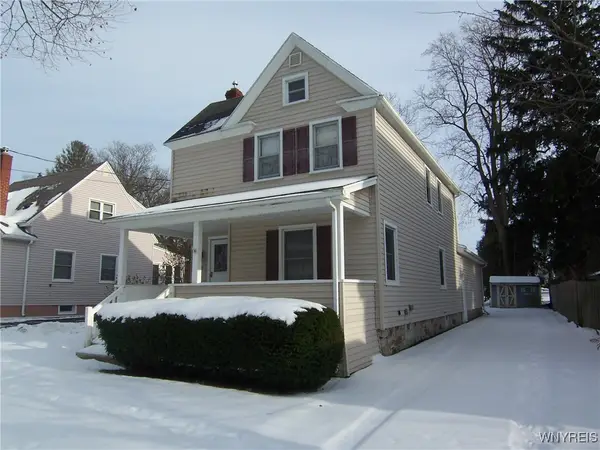 $199,900Active3 beds 1 baths2,011 sq. ft.
$199,900Active3 beds 1 baths2,011 sq. ft.30 Prospect Avenue, Batavia, NY 14020
MLS# B1655054Listed by: GERACE REALTY LLC $329,900Pending3 beds 3 baths2,104 sq. ft.
$329,900Pending3 beds 3 baths2,104 sq. ft.9442 Francis Road, Batavia, NY 14020
MLS# B1654041Listed by: RELIANT REAL ESTATE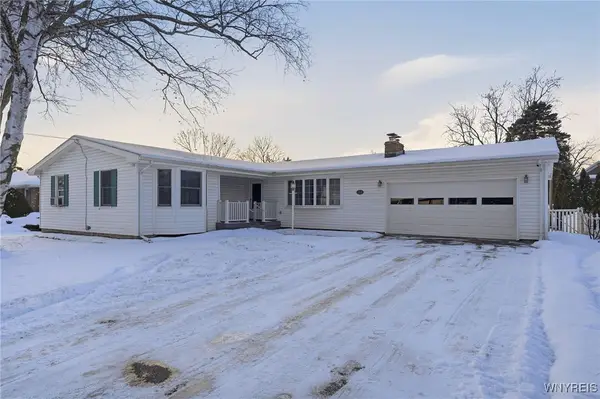 $230,000Pending3 beds 2 baths1,696 sq. ft.
$230,000Pending3 beds 2 baths1,696 sq. ft.115 N Spruce Street, Batavia, NY 14020
MLS# B1654043Listed by: HOWARD HANNA WNY INC. Listed by ERA$225,000Pending4 beds 2 baths1,798 sq. ft.
Listed by ERA$225,000Pending4 beds 2 baths1,798 sq. ft.22 Washington Avenue, Batavia, NY 14020
MLS# B1653713Listed by: HUNT REAL ESTATE CORPORATION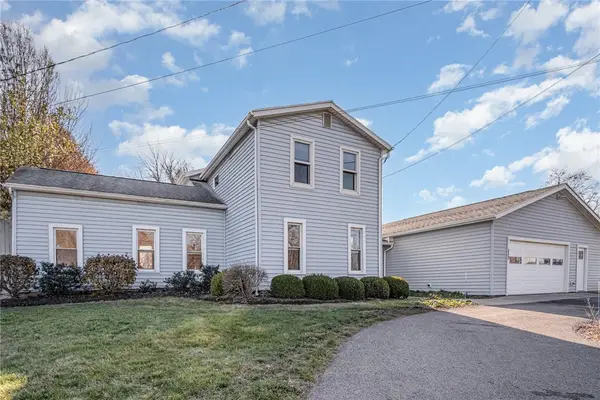 $249,900Pending4 beds 2 baths1,932 sq. ft.
$249,900Pending4 beds 2 baths1,932 sq. ft.3644 W Main Street Road, Batavia, NY 14020
MLS# R1653254Listed by: KELLER WILLIAMS REALTY GREATER ROCHESTER
