5 Hillside Drive, Batavia, NY 14020
Local realty services provided by:ERA Team VP Real Estate
5 Hillside Drive,Batavia, NY 14020
$270,000
- 4 Beds
- 2 Baths
- 1,911 sq. ft.
- Single family
- Pending
Listed by:james j strzalkowski jr.
Office:redfin real estate
MLS#:B1633748
Source:NY_GENRIS
Price summary
- Price:$270,000
- Price per sq. ft.:$141.29
About this home
Welcome to 5 Hillside Dr, a beautifully maintained raised ranch offering comfort, style, and convenience. Its inviting curb appeal, accented by a well-kept exterior and front entry, sets the tone for what awaits inside. Enter into a bright and welcoming interior featuring hardwood floors, a formal living room perfect for gatherings, and a dining room with sliding glass doors that open to the rear deck. The modern kitchen, fully updated in 2020, boasts sleek cabinetry, quality finishes, and excellent functionality. This home includes four spacious bedrooms and two full bathrooms, one recently updated. The lower-level den with a cozy fireplace creates an ideal space for relaxing or entertaining. Outside, the property offers a private fenced rear yard, perfect for outdoor activities or quiet enjoyment, along with a spacious deck for dining or entertaining. Ten new thermopane windows enhance natural light and energy efficiency, while central air ensures year-round comfort. Located in a desirable Batavia neighborhood, this home combines privacy with convenience. Enjoy close proximity to local schools, shopping, parks, and easy access to neighboring communities—making this the perfect place to call home!
Contact an agent
Home facts
- Year built:1968
- Listing ID #:B1633748
- Added:53 day(s) ago
- Updated:October 21, 2025 at 07:30 AM
Rooms and interior
- Bedrooms:4
- Total bathrooms:2
- Full bathrooms:2
- Living area:1,911 sq. ft.
Heating and cooling
- Cooling:Central Air
- Heating:Forced Air, Gas
Structure and exterior
- Roof:Asphalt, Shingle
- Year built:1968
- Building area:1,911 sq. ft.
- Lot area:0.3 Acres
Utilities
- Water:Connected, Public, Water Connected
- Sewer:Connected, Sewer Connected
Finances and disclosures
- Price:$270,000
- Price per sq. ft.:$141.29
- Tax amount:$6,413
New listings near 5 Hillside Drive
- New
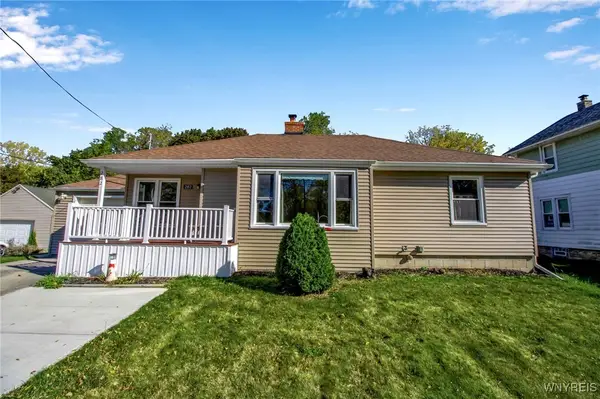 $189,000Active3 beds 2 baths1,076 sq. ft.
$189,000Active3 beds 2 baths1,076 sq. ft.282 Ross Street, Batavia, NY 14020
MLS# B1645996Listed by: BERKSHIRE HATHAWAY HOMESERVICES ZAMBITO REALTORS - New
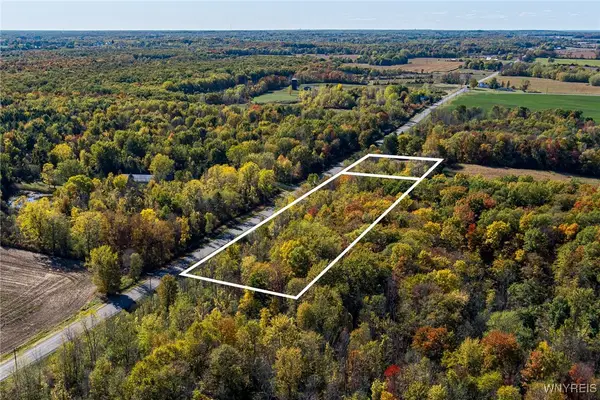 $65,000Active5.3 Acres
$65,000Active5.3 Acres0 Galloway Road, Batavia, NY 14020
MLS# B1644939Listed by: MJ PETERSON REAL ESTATE INC. - New
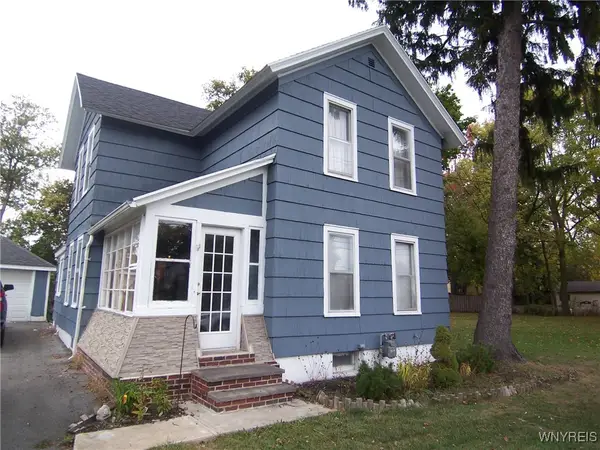 $100,000Active4 beds 1 baths1,407 sq. ft.
$100,000Active4 beds 1 baths1,407 sq. ft.153 Oak Street, Batavia, NY 14020
MLS# B1645705Listed by: GERACE REALTY LLC - New
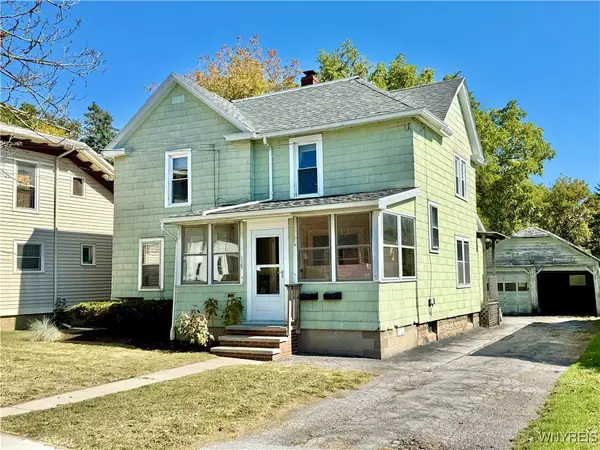 $124,900Active5 beds 2 baths1,714 sq. ft.
$124,900Active5 beds 2 baths1,714 sq. ft.135 Liberty Street, Batavia, NY 14020
MLS# B1645321Listed by: GERACE REALTY LLC - New
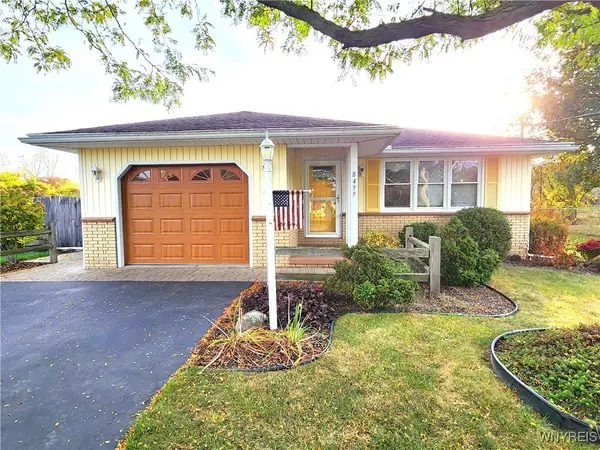 $239,900Active3 beds 2 baths1,192 sq. ft.
$239,900Active3 beds 2 baths1,192 sq. ft.8499 Stringham Drive, Batavia, NY 14020
MLS# B1645492Listed by: KELLER WILLIAMS REALTY LANCASTER - New
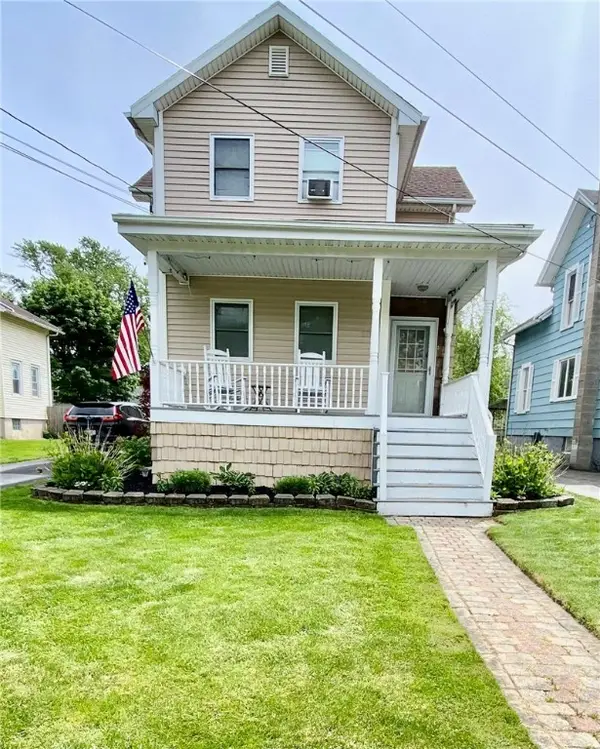 $179,900Active4 beds 2 baths1,248 sq. ft.
$179,900Active4 beds 2 baths1,248 sq. ft.138 Summit Street, Batavia, NY 14020
MLS# R1644594Listed by: HARRIS WILCOX INC - New
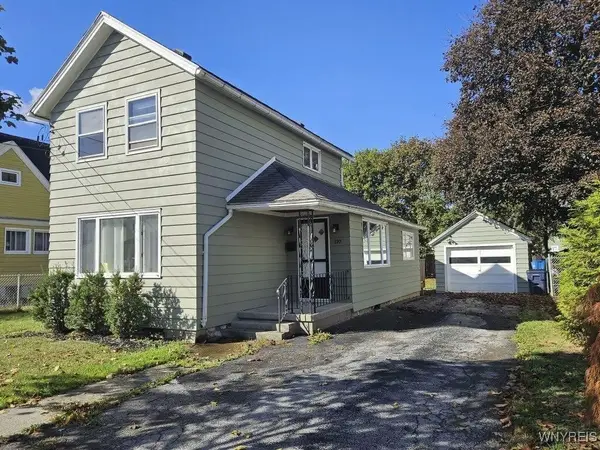 $50,000Active3 beds 2 baths1,108 sq. ft.
$50,000Active3 beds 2 baths1,108 sq. ft.110 Hutchins Street, Batavia, NY 14020
MLS# B1644553Listed by: BONTRAGER RE & AUCTION SERVICE 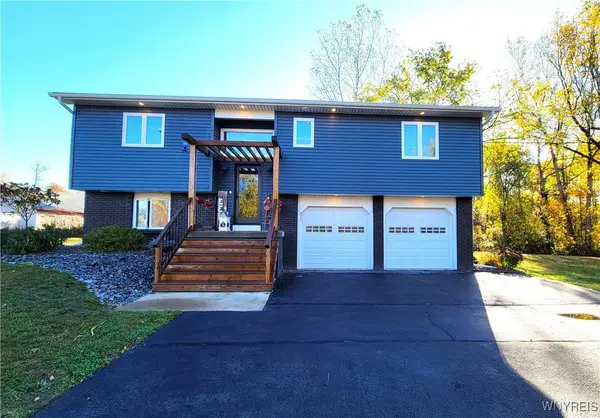 $325,900Pending3 beds 2 baths1,626 sq. ft.
$325,900Pending3 beds 2 baths1,626 sq. ft.8699 Hartshorn Road, Batavia, NY 14020
MLS# B1642679Listed by: WNY METRO ROBERTS REALTY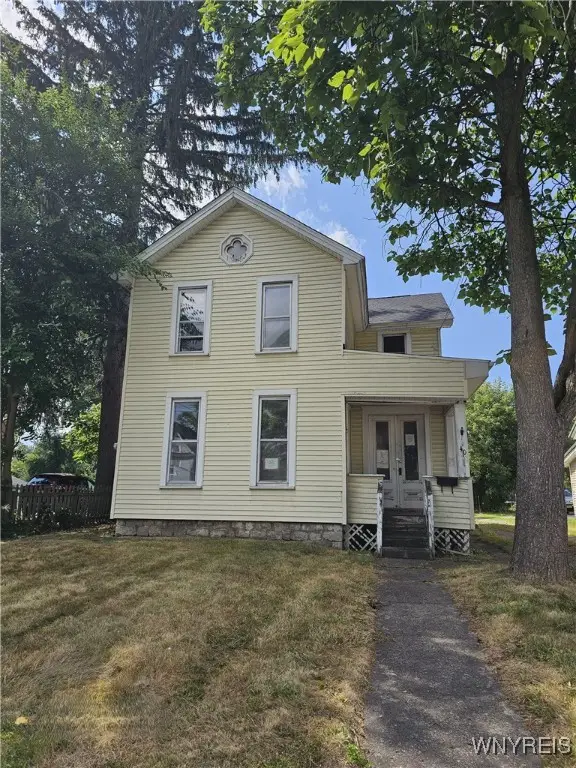 $69,900Active3 beds 2 baths2,182 sq. ft.
$69,900Active3 beds 2 baths2,182 sq. ft.40 Walnut Street, Batavia, NY 14020
MLS# B1643029Listed by: FARLEY REAL ESTATE ENTERPRISES $189,900Active6 beds 2 baths2,208 sq. ft.
$189,900Active6 beds 2 baths2,208 sq. ft.61 N Lyon Street, Batavia, NY 14020
MLS# B1642951Listed by: KELLER WILLIAMS REALTY LANCASTER
