7524 Harrisburg Hollow Rd Road, Bath, NY 14810
Local realty services provided by:ERA Team VP Real Estate
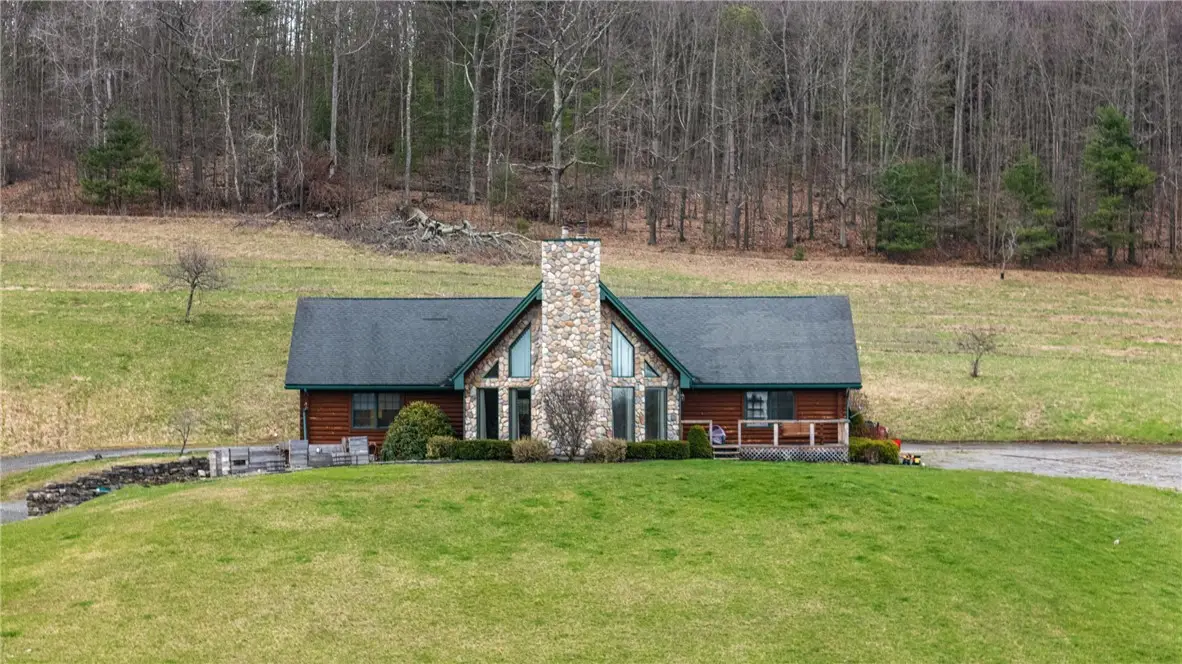
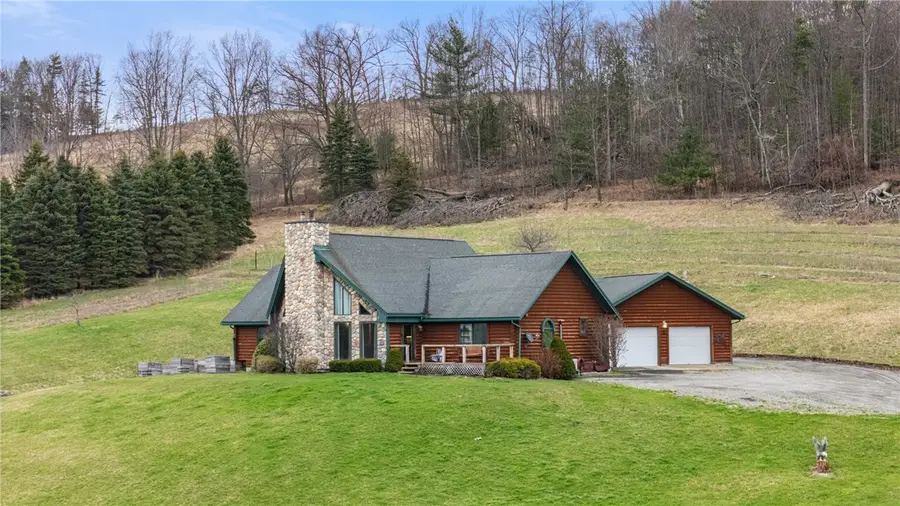
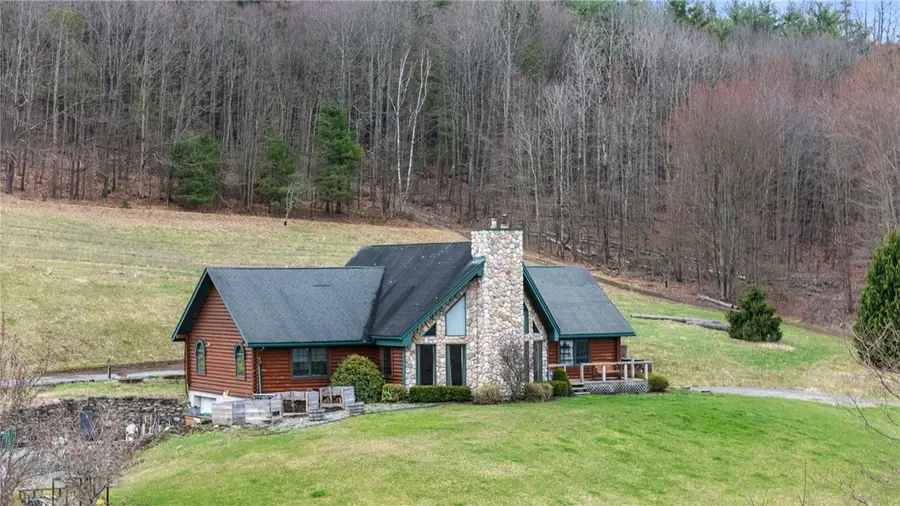
7524 Harrisburg Hollow Rd Road,Bath, NY 14810
$475,000
- 3 Beds
- 3 Baths
- 2,075 sq. ft.
- Single family
- Pending
Listed by:seth c. skelly
Office:wine trail properties, llc.
MLS#:R1600498
Source:NY_GENRIS
Price summary
- Price:$475,000
- Price per sq. ft.:$228.92
About this home
Open House IS CANCELED Escape to your own private sanctuary with this stunning log cabin, nestled on over 33 acres of land in Bath, New York. Perfect for nature lovers, hunters, or anyone seeking serenity, this 3-bedroom, 2.5-bathroom home offers 2,075 square feet of living space that blends rustic charm with modern comforts. The open-concept great room, featuring a huge stone fireplace with a gas insert, ties seamlessly into the kitchen, creating an inviting space for relaxation and entertainment. Large windows provide breathtaking views of the fully stocked pond—ideal for fishing and enjoying the outdoors.
The master suite is a private oasis, complete with its own bathroom and walk-in closet for added space and privacy. The two additional bedrooms offer plenty of room and are conveniently located near a full bathroom. The attached 2-car garage and laundry room add to the home's practicality and ease of living. The partially finished basement features a separate private entrance and a garage door, offering endless possibilities for additional storage, a workshop, or recreational space.
Outside, the property is every outdoor enthusiast's dream, with 14.5 acres of pristine land and an additional 18.7-acre parcel. The pond offers a peaceful setting, and the land includes a chicken coop and barn, providing ample space for hobbies or storage. The barn is split into a workshop/man cave—ideal for your projects or entertainment needs.
This property offers the best of both worlds—seclusion and modern comfort, making it the perfect setting for those who enjoy the tranquility of nature while having all the conveniences of home.
Contact an agent
Home facts
- Year built:1998
- Listing Id #:R1600498
- Added:121 day(s) ago
- Updated:August 18, 2025 at 07:47 AM
Rooms and interior
- Bedrooms:3
- Total bathrooms:3
- Full bathrooms:2
- Half bathrooms:1
- Living area:2,075 sq. ft.
Heating and cooling
- Cooling:Heat Pump, Wall Units
- Heating:Baseboard, Electric, Heat Pump, Propane, Radiant, Stove
Structure and exterior
- Roof:Shingle
- Year built:1998
- Building area:2,075 sq. ft.
- Lot area:33.2 Acres
Schools
- High school:Haverling Senior High
- Middle school:Haverling Middle
- Elementary school:Vernon E Wightman Primary
Utilities
- Water:Well
- Sewer:Septic Tank
Finances and disclosures
- Price:$475,000
- Price per sq. ft.:$228.92
- Tax amount:$7,872
New listings near 7524 Harrisburg Hollow Rd Road
- New
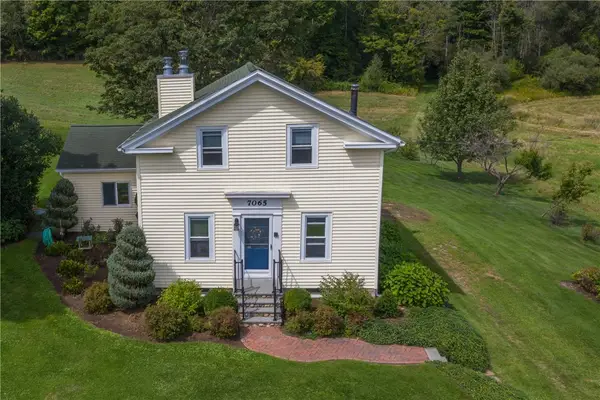 $224,000Active3 beds 1 baths1,848 sq. ft.
$224,000Active3 beds 1 baths1,848 sq. ft.7065 County Route 14 Road, Bath, NY 14810
MLS# R1630894Listed by: FOUR SEASONS SOTHEBY'S INT'L - New
 $259,900Active3 beds 2 baths1,352 sq. ft.
$259,900Active3 beds 2 baths1,352 sq. ft.6858 Lakeview Terrace, Bath, NY 14810
MLS# R1630230Listed by: SIGNATURE PROPERTIES CORNING - New
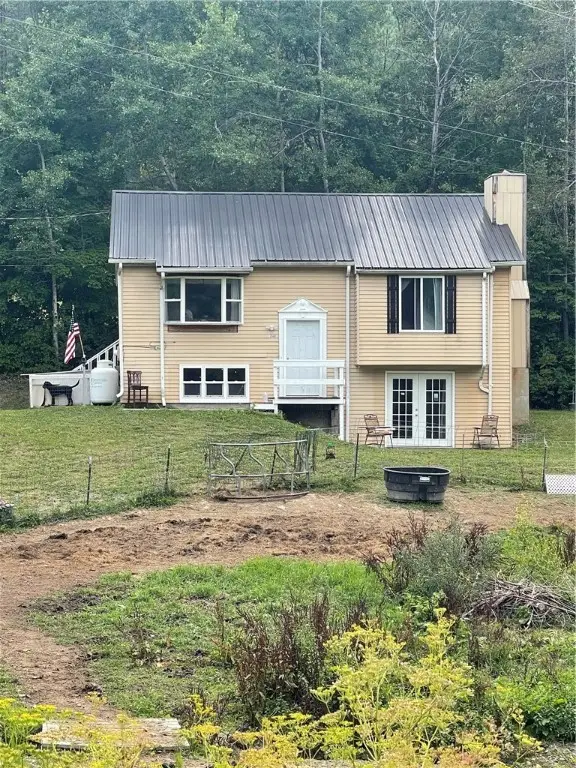 $199,000Active5 beds 2 baths1,928 sq. ft.
$199,000Active5 beds 2 baths1,928 sq. ft.7660 Johnson Road, Bath, NY 14810
MLS# R1630328Listed by: SIGNATURE PROPERTIES - New
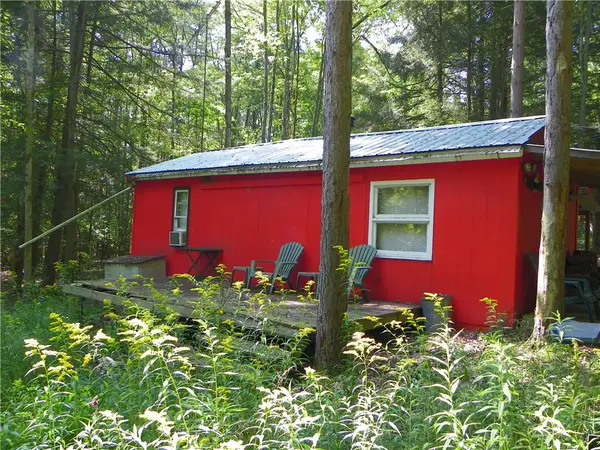 $70,000Active5.08 Acres
$70,000Active5.08 Acres7777 Hickory Hill Road, Bath, NY 14810
MLS# R1629506Listed by: HOWARD HANNA LAKE GROUP - New
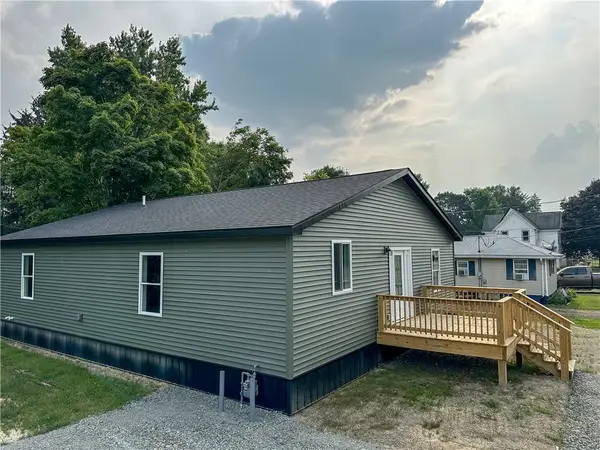 $249,900Active3 beds 2 baths1,600 sq. ft.
$249,900Active3 beds 2 baths1,600 sq. ft.9 Whiting Street, Bath, NY 14810
MLS# R1629405Listed by: WHITETAIL PROPERTIES REAL ESTATE LLC - New
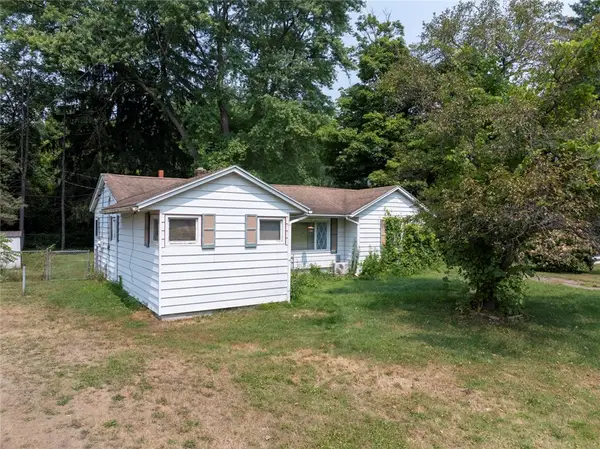 $59,900Active2 beds 1 baths1,378 sq. ft.
$59,900Active2 beds 1 baths1,378 sq. ft.7425 County Route 14, Bath, NY 14810
MLS# R1629023Listed by: KEUKA LAKE & LAND REALTY BATH 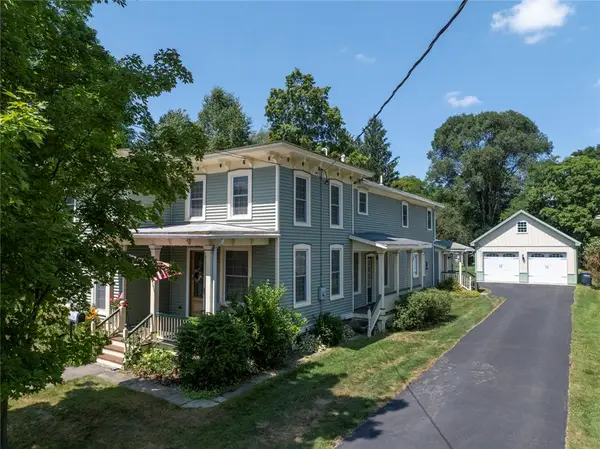 $335,000Active4 beds 3 baths2,800 sq. ft.
$335,000Active4 beds 3 baths2,800 sq. ft.125 E William Street, Bath, NY 14810
MLS# R1626233Listed by: HOWARD HANNA LAKE GROUP $25,000Pending2 beds 2 baths840 sq. ft.
$25,000Pending2 beds 2 baths840 sq. ft.9 Wilson Way, Bath, NY 14810
MLS# R1626957Listed by: WINE TRAIL PROPERTIES, LLC $154,900Active3 beds 1 baths1,440 sq. ft.
$154,900Active3 beds 1 baths1,440 sq. ft.3 Ontario Street, Bath, NY 14810
MLS# R1626370Listed by: KEUKA LAKE & LAND REALTY BATH $119,900Active-- beds -- baths540 sq. ft.
$119,900Active-- beds -- baths540 sq. ft.1976 W Shore Road, Bath, NY 14810
MLS# R1625741Listed by: EMPIRE REALTY GROUP

