1125 Reilly Street, Bay Shore, NY 11706
Local realty services provided by:Bon Anno Realty ERA Powered
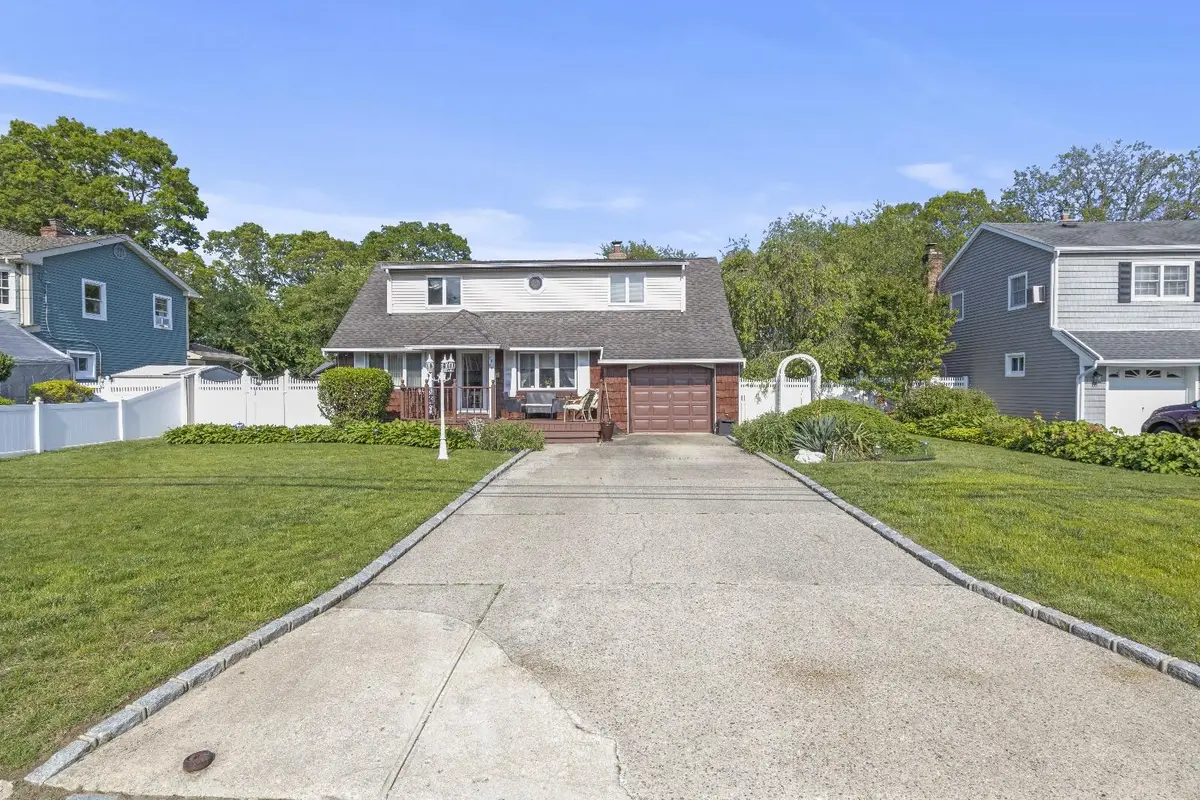
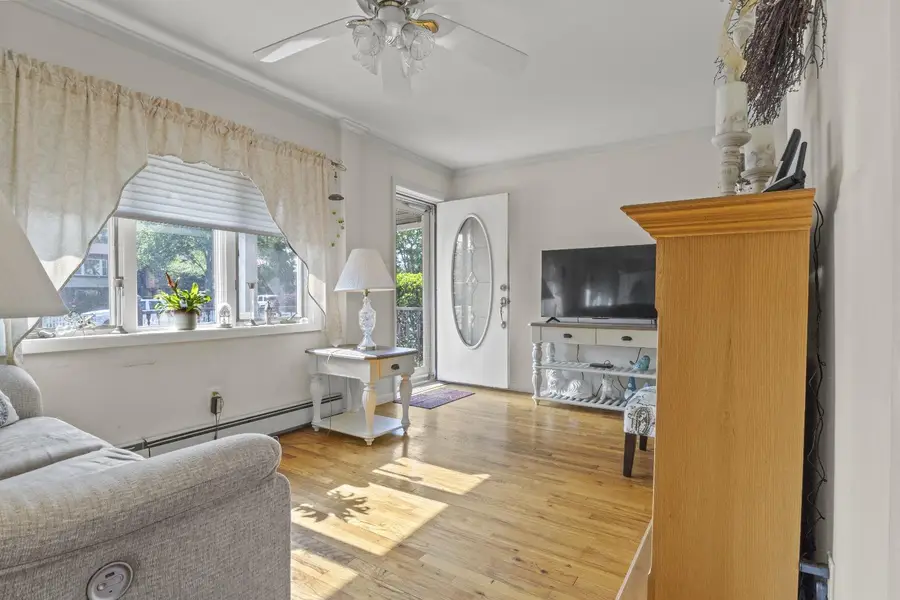
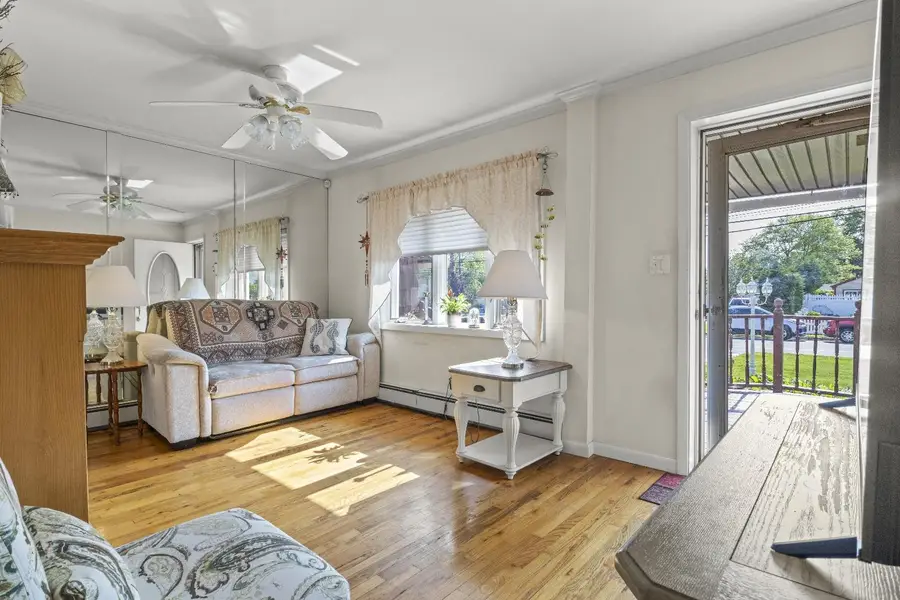
1125 Reilly Street,Bay Shore, NY 11706
$599,999
- 4 Beds
- 2 Baths
- 1,866 sq. ft.
- Single family
- Pending
Listed by:michelle a. best
Office:exit realty first choice
MLS#:873378
Source:One Key MLS
Price summary
- Price:$599,999
- Price per sq. ft.:$279.59
About this home
Welcome to the Baywood section of Bay Shore! This well-built home offers plenty of potential and is filled with natural light, with beautiful oak floors throughout. The second floor provides generous storage, and the full basement offers room to expand or customize additional living space. Recent updates include a roof replaced within the last 10 years with a 40-year warranty, a 7-year-old oil tank, and a brand-new boiler installed in March 2025, making this home not only solid but secure for years to come. The large backyard features an Ester Williams semi-inground aluminum-walled pool with a hopper bottom ranging from 3 to 7 feet deep. Although it hasn't been opened in a few years, it was properly closed; the pool is being sold as-is with no warranties. A built-in brick BBQ with insert adds to the outdoor charm. The cesspool was redone within the last 10 years with two rings and an overflow, located near the backyard sheds. Inside, the dining room was creatively converted from half of the original garage, with the remaining space used for laundry and storage. This is a solid, comfortable home with great features and room to make it your own.
Contact an agent
Home facts
- Year built:1954
- Listing Id #:873378
- Added:71 day(s) ago
- Updated:July 16, 2025 at 07:39 AM
Rooms and interior
- Bedrooms:4
- Total bathrooms:2
- Full bathrooms:2
- Living area:1,866 sq. ft.
Heating and cooling
- Heating:Baseboard, Oil
Structure and exterior
- Year built:1954
- Building area:1,866 sq. ft.
- Lot area:0.25 Acres
Schools
- High school:Brentwood High School
- Middle school:North Middle School
- Elementary school:Southwest Elementary School
Utilities
- Water:Public
- Sewer:Cesspool
Finances and disclosures
- Price:$599,999
- Price per sq. ft.:$279.59
- Tax amount:$6,028 (2023)
New listings near 1125 Reilly Street
- Open Sat, 1 to 3pmNew
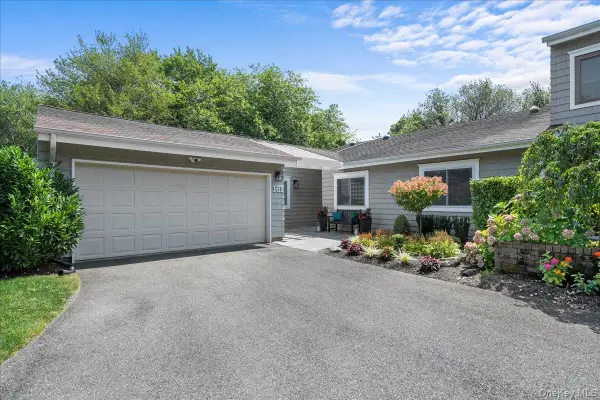 $1,185,000Active3 beds 2 baths2,014 sq. ft.
$1,185,000Active3 beds 2 baths2,014 sq. ft.161 Boathouse Lane, Bay Shore, NY 11706
MLS# 897078Listed by: SIGNATURE PREMIER PROPERTIES - New
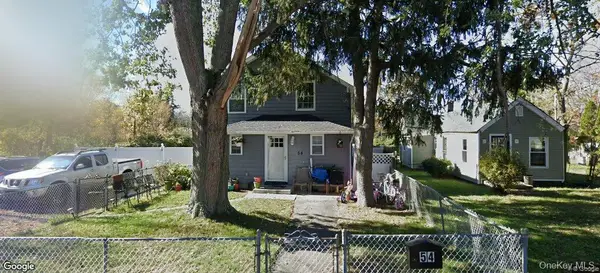 $899,000Active6 beds 3 baths1,960 sq. ft.
$899,000Active6 beds 3 baths1,960 sq. ft.54 Oneill Avenue, Bay Shore, NY 11706
MLS# 900695Listed by: VANTAGE REALTY PARTNERS - Coming Soon
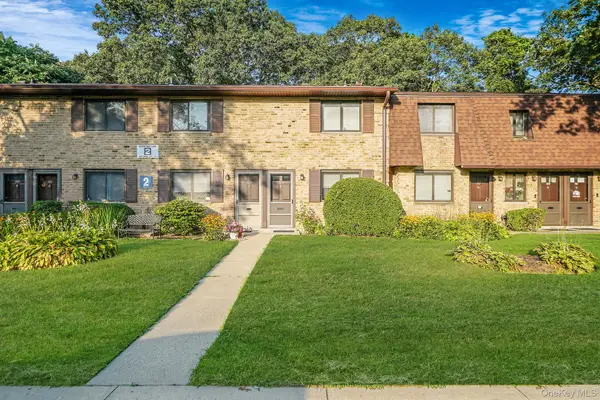 $315,000Coming Soon2 beds 1 baths
$315,000Coming Soon2 beds 1 baths185 Newbrook #185, Bay Shore, NY 11706
MLS# 900247Listed by: REALTY CONNECT USA L I INC - New
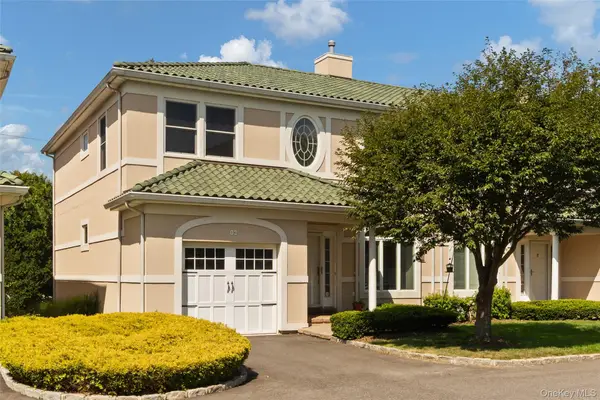 $599,999Active3 beds 3 baths2,200 sq. ft.
$599,999Active3 beds 3 baths2,200 sq. ft.16 Villa Prom, Bay Shore, NY 11706
MLS# 900212Listed by: ERIC G RAMSAY JR ASSOC LLC - Open Fri, 4am to 6pmNew
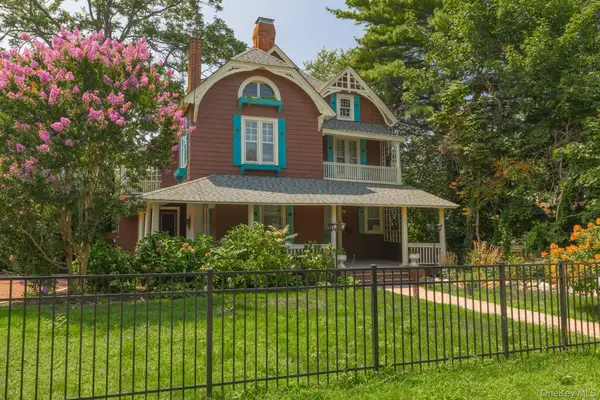 $1,600,040Active5 beds 4 baths3,500 sq. ft.
$1,600,040Active5 beds 4 baths3,500 sq. ft.80 Ocean Avenue, Bay Shore, NY 11706
MLS# 900410Listed by: SUNSET 3 REALTY - Coming SoonOpen Sat, 12 to 3pm
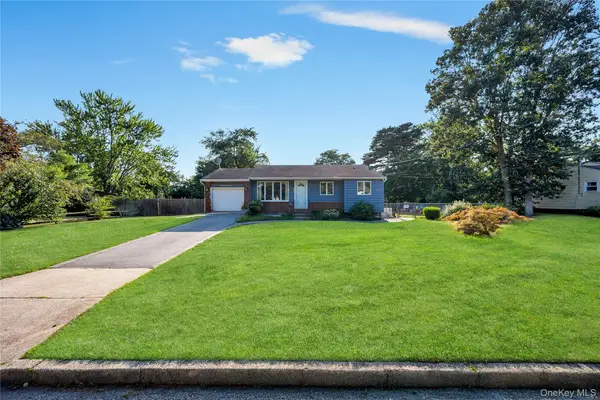 $649,999Coming Soon3 beds 2 baths
$649,999Coming Soon3 beds 2 baths1614 Brightshore Boulevard, Bay Shore, NY 11706
MLS# 899650Listed by: REAL BROKER NY LLC - New
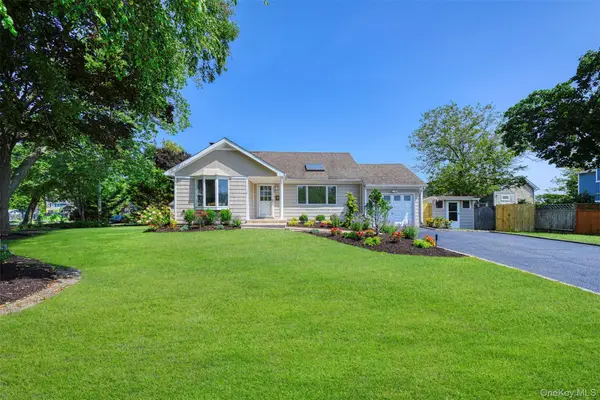 $695,000Active4 beds 2 baths1,870 sq. ft.
$695,000Active4 beds 2 baths1,870 sq. ft.2 Bay Place, Bay Shore, NY 11751
MLS# 899952Listed by: VORO LLC - New
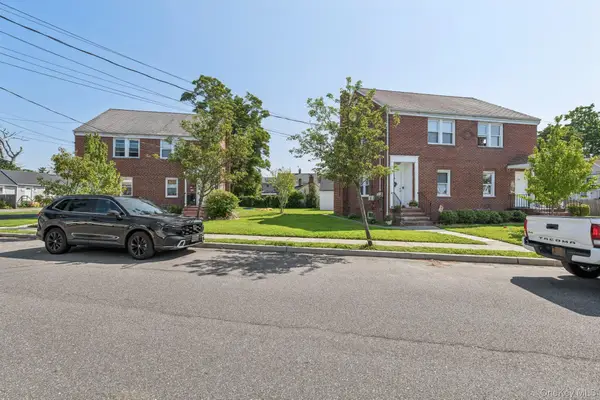 $2,200,000Active-- beds 1 baths990 sq. ft.
$2,200,000Active-- beds 1 baths990 sq. ft.77-75 Center Avenue #75 -77, Bay Shore, NY 11706
MLS# 899184Listed by: HOWARD HANNA COACH - New
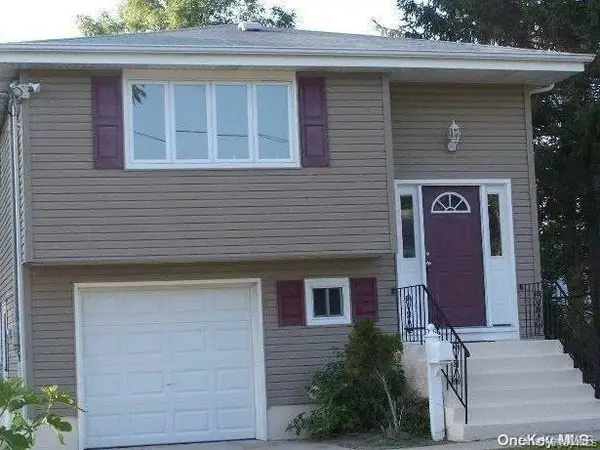 $699,999Active5 beds 2 baths1,806 sq. ft.
$699,999Active5 beds 2 baths1,806 sq. ft.12 Garden Street, Bay Shore, NY 11706
MLS# 899292Listed by: EXIT REALTY PRIME - New
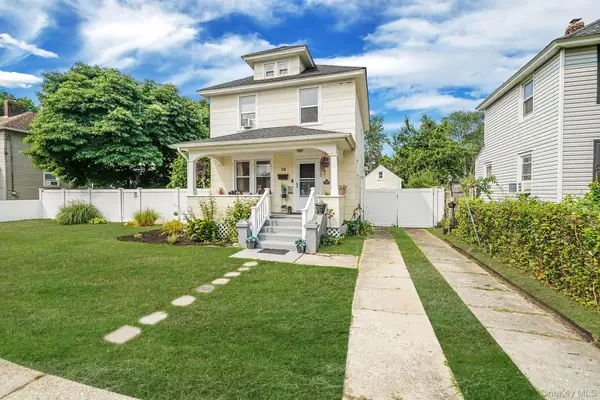 $499,999Active3 beds 1 baths1,580 sq. ft.
$499,999Active3 beds 1 baths1,580 sq. ft.34 Belford Avenue, Bay Shore, NY 11706
MLS# 899296Listed by: OVERSOUTH LLC
