1255 Udall Road, Bay Shore, NY 11706
Local realty services provided by:ERA Insite Realty Services
1255 Udall Road,Bay Shore, NY 11706
$600,000
- 3 Beds
- 2 Baths
- 1,166 sq. ft.
- Single family
- Active
Listed by:rita mosheshvili
Office:exit realty premier
MLS#:849716
Source:OneKey MLS
Price summary
- Price:$600,000
- Price per sq. ft.:$514.58
About this home
Welcome to 1255 Udall Road in Bay Shore — a stylish and move-in ready 3-bedroom, 1.5-bath California Ranch sitting on an expansive street-to-street lot. Featuring gleaming hardwood floors, crown molding, central air throughout, and an above ground pool, this home blends comfort with character. The eat-in kitchen flows seamlessly into a bright and inviting layout, while one bedroom opens directly to your own private backyard oasis — complete with an above-ground pool, jungle gym, deck, and patio. Perfect for summer gatherings or peaceful mornings outdoors. The finished basement offers flexible bonus space with huge potential for a home studio, game room, gym, or media lounge. With PVC fencing, in-ground sprinklers, and an attached garage, this home checks every box. Ideally located in the Brentwood School District near parks, shopping, and transit — this is the kind of property that grows with you. House has been virtually staged .
Contact an agent
Home facts
- Year built:1960
- Listing ID #:849716
- Added:162 day(s) ago
- Updated:September 25, 2025 at 01:28 PM
Rooms and interior
- Bedrooms:3
- Total bathrooms:2
- Full bathrooms:1
- Half bathrooms:1
- Living area:1,166 sq. ft.
Heating and cooling
- Cooling:Central Air
- Heating:Forced Air
Structure and exterior
- Year built:1960
- Building area:1,166 sq. ft.
- Lot area:0.28 Acres
Schools
- High school:Brentwood High School
- Middle school:North Middle School
- Elementary school:Southwest Elementary School
Utilities
- Water:Public
- Sewer:Cesspool
Finances and disclosures
- Price:$600,000
- Price per sq. ft.:$514.58
- Tax amount:$7,378 (2024)
New listings near 1255 Udall Road
- Open Sat, 11am to 1pmNew
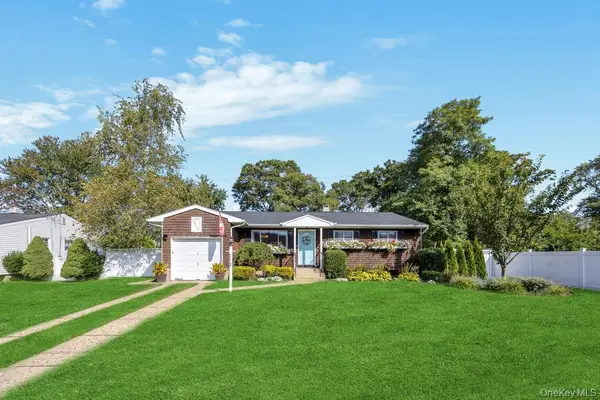 $595,000Active3 beds 1 baths1,162 sq. ft.
$595,000Active3 beds 1 baths1,162 sq. ft.113 Ithaca Street, Bay Shore, NY 11706
MLS# 916441Listed by: REALTY CONNECT USA L I INC - New
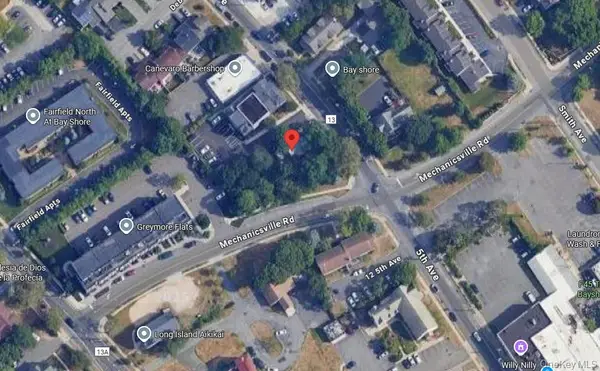 $649,500Active4 beds 2 baths1,858 sq. ft.
$649,500Active4 beds 2 baths1,858 sq. ft.24 5th Avenue, Bay Shore, NY 11706
MLS# 916326Listed by: ERIC G RAMSAY JR ASSOC LLC - Open Sun, 1:30 to 3:30pmNew
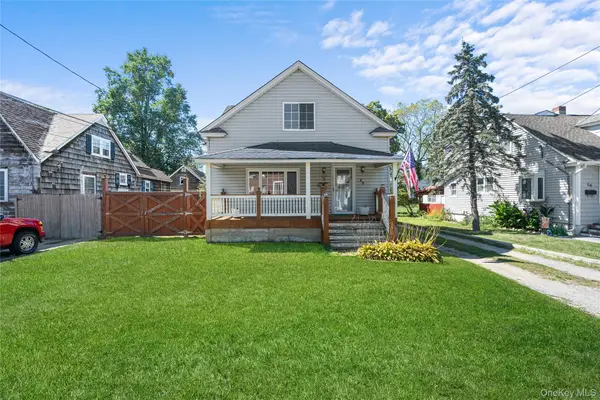 $499,000Active3 beds 1 baths1,251 sq. ft.
$499,000Active3 beds 1 baths1,251 sq. ft.62 Center Avenue, Bay Shore, NY 11706
MLS# 915992Listed by: OVERSOUTH LLC - Open Sat, 12 to 2pmNew
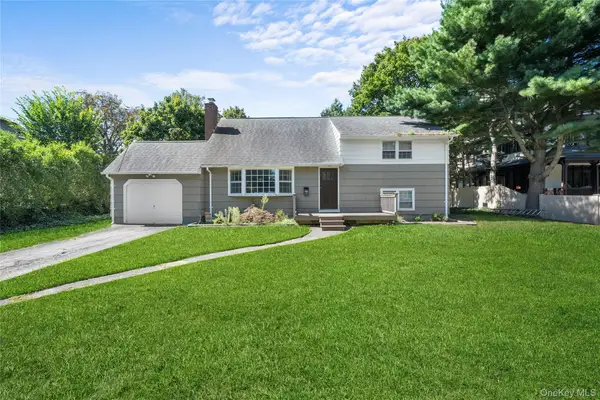 $599,000Active3 beds 2 baths1,694 sq. ft.
$599,000Active3 beds 2 baths1,694 sq. ft.68 Ocean Avenue, Bay Shore, NY 11706
MLS# 822421Listed by: JONES HOLLOW REALTY GROUP INC - Coming Soon
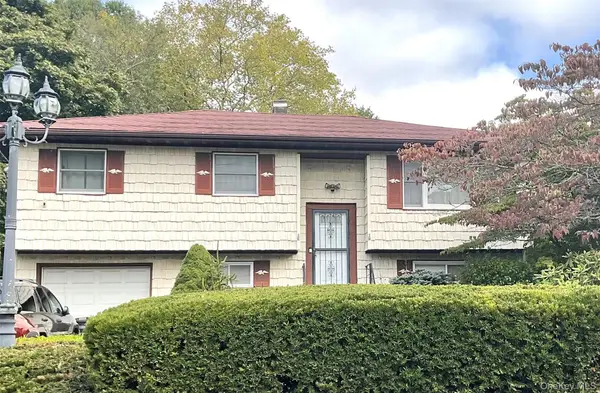 $599,000Coming Soon4 beds 2 baths
$599,000Coming Soon4 beds 2 baths13 New Hampshire Avenue, Bay Shore, NY 11706
MLS# 914537Listed by: DOUGLAS ELLIMAN REAL ESTATE - Coming SoonOpen Sat, 1am to 3:30pm
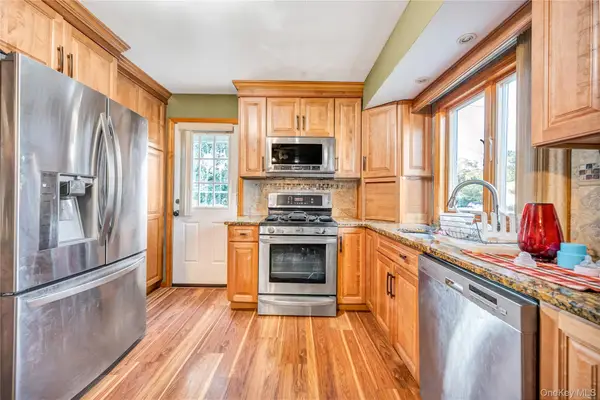 $649,000Coming Soon3 beds 3 baths
$649,000Coming Soon3 beds 3 baths1614 Brightshore Boulevard, Bay Shore, NY 11706
MLS# 915039Listed by: REAL BROKER NY LLC - New
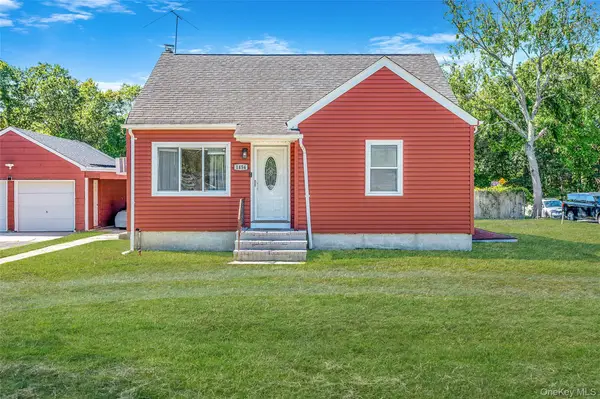 $549,000Active2 beds 2 baths750 sq. ft.
$549,000Active2 beds 2 baths750 sq. ft.1454 E Forks Road, Bay Shore, NY 11706
MLS# 914938Listed by: TRUE HOMES INC - Open Sat, 12:30 to 2pmNew
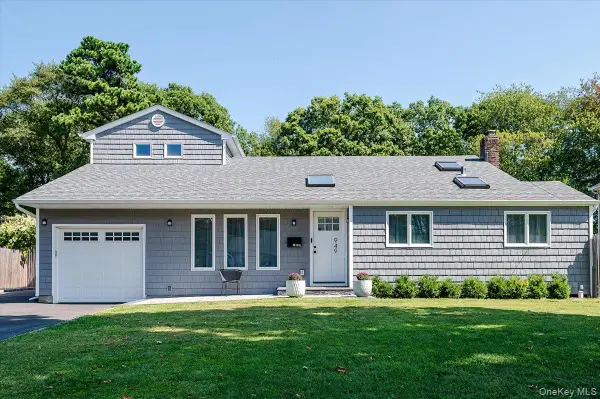 $899,999Active4 beds 3 baths2,477 sq. ft.
$899,999Active4 beds 3 baths2,477 sq. ft.949 Gardiner Drive, Bay Shore, NY 11706
MLS# 914099Listed by: NETTER REAL ESTATE INC - New
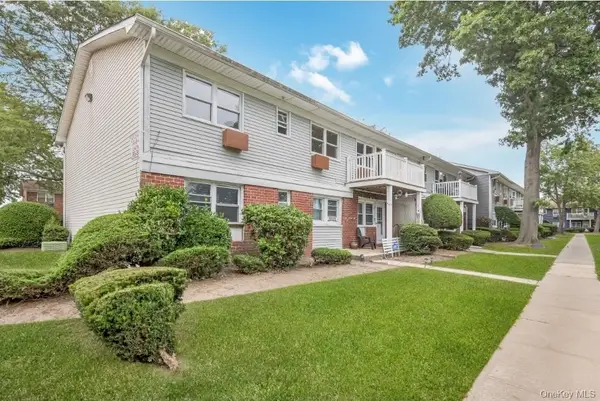 $329,000Active2 beds 1 baths1,400 sq. ft.
$329,000Active2 beds 1 baths1,400 sq. ft.7A Hemlock Drive #65, Bay Shore, NY 11706
MLS# 914901Listed by: D B AUSTIN REALTY INC - New
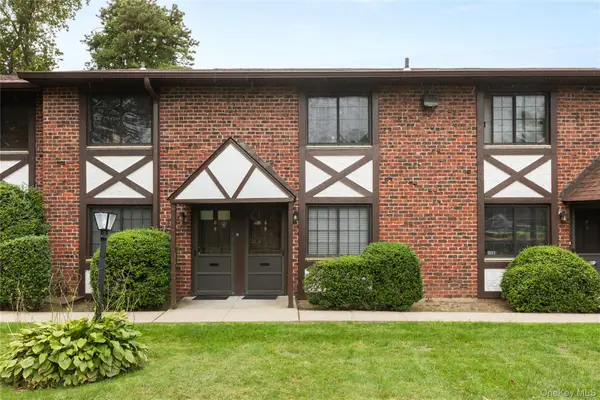 $315,000Active2 beds 1 baths1,000 sq. ft.
$315,000Active2 beds 1 baths1,000 sq. ft.6 Pinebrook Place #6, Bay Shore, NY 11706
MLS# 913504Listed by: ERIC G RAMSAY JR ASSOC LLC
