5612 212th Street, Bayside, NY 11364
Local realty services provided by:ERA Insite Realty Services
5612 212th Street,Bayside, NY 11364
$1,288,000
- 4 Beds
- 3 Baths
- 1,797 sq. ft.
- Single family
- Pending
Listed by: zhihua guan
Office: prospes real estate corp
MLS#:921624
Source:OneKey MLS
Price summary
- Price:$1,288,000
- Price per sq. ft.:$716.75
About this home
Charming Detached Single-Family Home in a Top School District and sought-after Bayside area.
This spacious residence offers 1,797 sq. ft. of living space with 4 bedrooms and 3 bathrooms, set on a generous 41 x 98 lot. The house itself measures 27 x 42, providing a well-balanced layout for comfortable family living.
Key Features & Upgrades:
* Thoughtfully upgraded in January, 2024, including brand-new flooring throughout and an upgraded kitchen.
* Fully finished basement with modern updates.
* Second floor addition of a legal full bathroom, offering extra convenience for larger households.
* New split A/C systems installed throughout the entire home for efficient cooling.
* Brand-new solar panel system to help reduce energy costs. The lease is $116.13 per month. The property has been approved for a solar electric generating systems tax abatement for the next four years, providing the new owner with a total benefit of **$29,709.80**
* Updated partial electrical wiring and plumbing for peace of mind and modern functionality.
The property also features a private driveway and a spacious 2-car garage, providing ample parking for residents and guests.
This move-in ready home seamlessly blends modern upgrades with classic charm, making it a rare find in a prime location.
**All information is deemed reliable but is not guaranteed. Buyer is advised to verify the accuracy of all information independently. Property sold as is ! A must see!**
Contact an agent
Home facts
- Year built:1950
- Listing ID #:921624
- Added:127 day(s) ago
- Updated:February 12, 2026 at 06:28 PM
Rooms and interior
- Bedrooms:4
- Total bathrooms:3
- Full bathrooms:3
- Living area:1,797 sq. ft.
Heating and cooling
- Heating:Baseboard, Electric, Solar
Structure and exterior
- Year built:1950
- Building area:1,797 sq. ft.
- Lot area:0.09 Acres
Schools
- High school:Benjamin N Cardozo High School
- Middle school:Jhs 74 Nathaniel Hawthorne
- Elementary school:Ps 203 Oakland Gardens
Utilities
- Water:Public
- Sewer:Public Sewer
Finances and disclosures
- Price:$1,288,000
- Price per sq. ft.:$716.75
- Tax amount:$11,708 (2025)
New listings near 5612 212th Street
- New
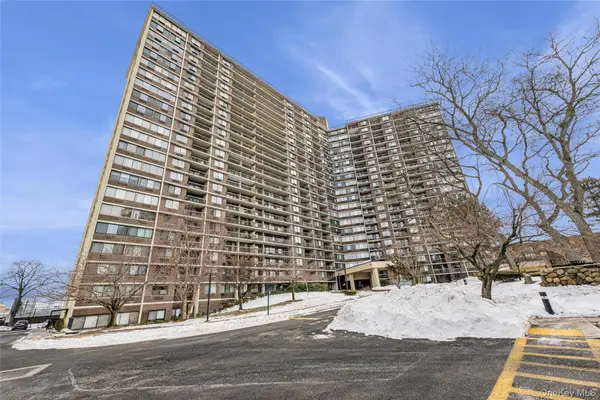 $398,000Active-- beds 1 baths513 sq. ft.
$398,000Active-- beds 1 baths513 sq. ft.2 Bay Club Drive #PHH, Bayside, NY 11360
MLS# 951481Listed by: DOUGLAS ELLIMAN REAL ESTATE - Open Sun, 3 to 4pmNew
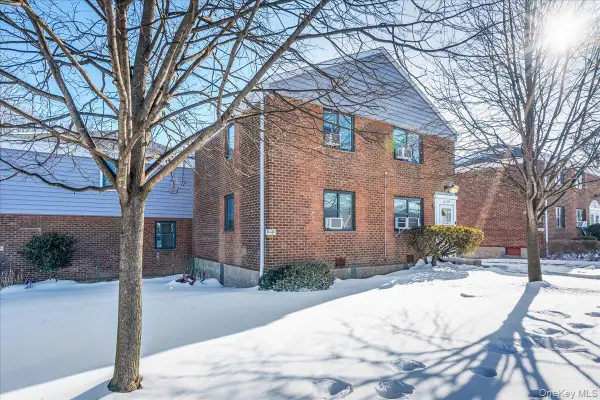 $358,000Active2 beds 1 baths775 sq. ft.
$358,000Active2 beds 1 baths775 sq. ft.67-49 Bell Boulevard #2, Bayside, NY 11364
MLS# 960198Listed by: WINZONE REALTY INC - Open Fri, 11am to 1pmNew
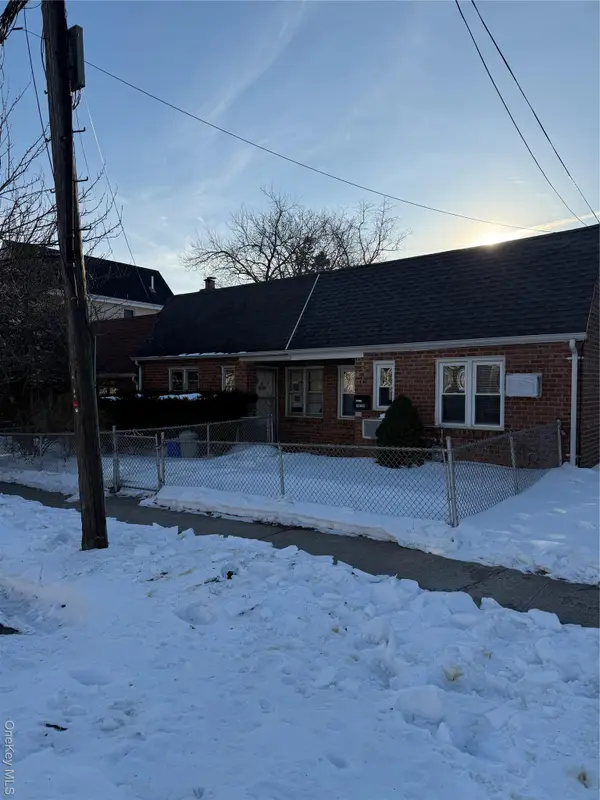 $689,000Active2 beds 1 baths830 sq. ft.
$689,000Active2 beds 1 baths830 sq. ft.3832 215th Place, Bayside, NY 11361
MLS# 960301Listed by: NY HOMES REALTY GROUP LLC - New
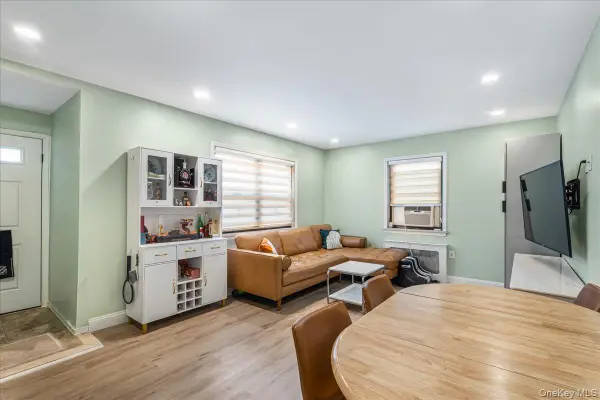 $385,000Active2 beds 1 baths750 sq. ft.
$385,000Active2 beds 1 baths750 sq. ft.74-12 220th Street #335A1, Bayside, NY 11364
MLS# 960119Listed by: TIFFANY MOVES YOU INC - New
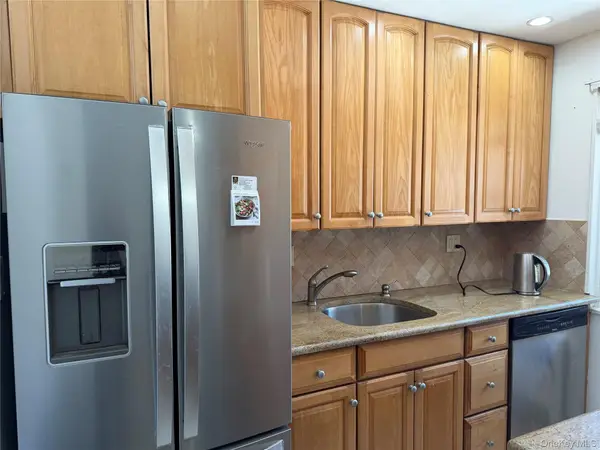 $339,888Active2 beds 1 baths1,000 sq. ft.
$339,888Active2 beds 1 baths1,000 sq. ft.211-19 73 Avenue #1, Bayside, NY 11364
MLS# 959795Listed by: KELLER WILLIAMS RLTY LANDMARK - New
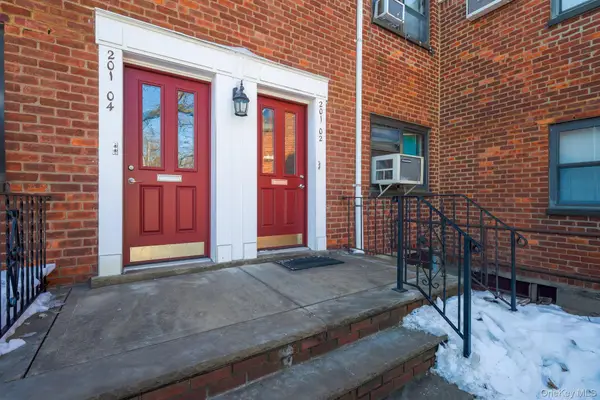 $288,888Active1 beds 1 baths700 sq. ft.
$288,888Active1 beds 1 baths700 sq. ft.201-02 19th Avenue #2-142, Bayside, NY 11360
MLS# 959854Listed by: OVERSOUTH LLC - Open Sun, 1 to 2:30pmNew
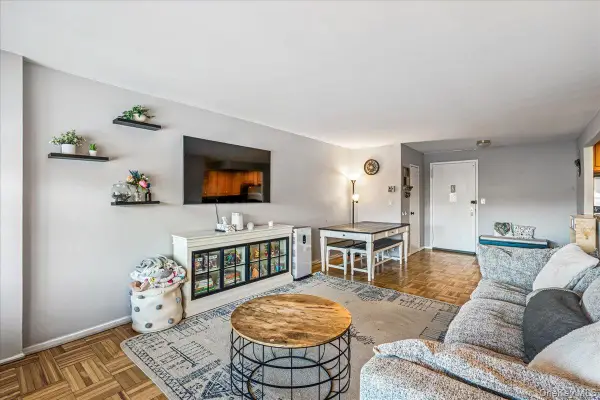 $515,000Active2 beds 2 baths1,037 sq. ft.
$515,000Active2 beds 2 baths1,037 sq. ft.17-85 215th Street #1P, Bayside, NY 11360
MLS# 959741Listed by: DANIEL GALE SOTHEBYS INTL RLTY - New
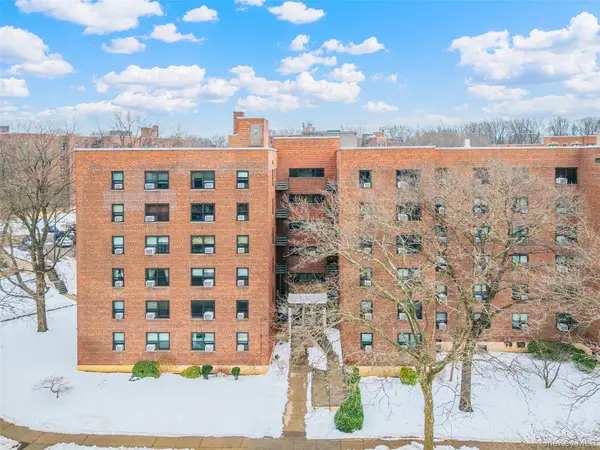 $358,000Active2 beds 1 baths850 sq. ft.
$358,000Active2 beds 1 baths850 sq. ft.213-06 75th Avenue #6H, Bayside, NY 11364
MLS# 959249Listed by: CHASE GLOBAL REALTY CORP - New
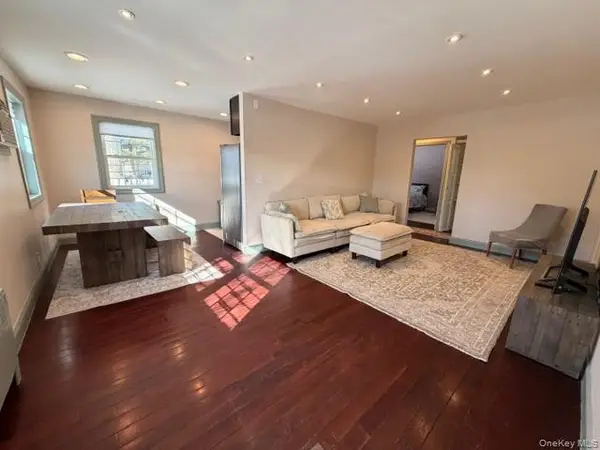 $415,000Active2 beds 1 baths950 sq. ft.
$415,000Active2 beds 1 baths950 sq. ft.224-39 Kingsbury ave Kingsbury Ave #A, Bayside, NY 11364
MLS# 959180Listed by: INLUXXE REALTY LLC - New
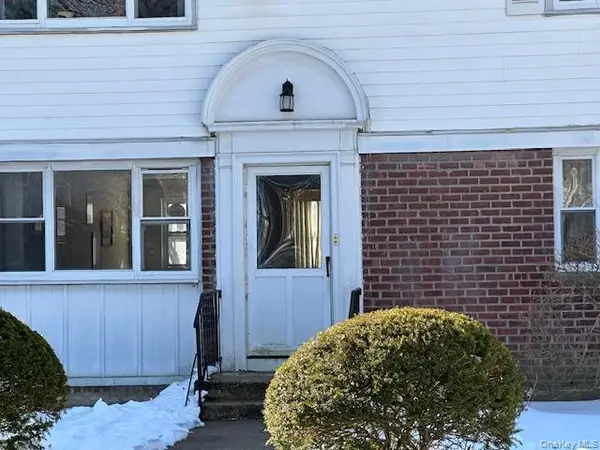 $348,000Active2 beds 1 baths980 sq. ft.
$348,000Active2 beds 1 baths980 sq. ft.16-26 212 Street #Lower, Bayside, NY 11360
MLS# 954652Listed by: SIGNATURE PREMIER PROPERTIES

