75-36 Bell Blvd #1E, Bayside, NY 11364
Local realty services provided by:ERA Caputo Realty
75-36 Bell Blvd #1E,Bayside, NY 11364
$599,000
- 3 Beds
- 2 Baths
- 1,500 sq. ft.
- Co-op
- Active
Listed by:jodi fein cbr
Office:realty connect usa l i inc
MLS#:910738
Source:OneKey MLS
Price summary
- Price:$599,000
- Price per sq. ft.:$399.33
About this home
Incredible opportunity to create your perfect home in this 1,500 sq.ft, TRUE 3 Bed, 2 Full bath with separate dining alcove, including your own conveniently located underground parking spot.
This sunny corner unit is located in the 'New' buildings of Windsor Park. Only 48 three bedrooms units in the entire development. This is a rare opportunity to create your forever home in the incredible Windsor Park community. Entry hall leads to the extra large great room (29'9" X 14'4"), perfect for entertaining or for creating a family tv room and a separate formal living room.
A full wall of windows adorns the Dining Area and Living Room for naturally illuminated rooms. Spacious walk thru Eat-in-Kitchen leads to a hallway of wall to wall closets. Lovely parquet flooring throughout.
Continue on to the back wing of the home to the sleeping quarters; the corner primary bedroom with ensuite windowed bathroom faces both north as well as east and has 2 closets including a large walk-in. The morning light beams through your eastern window and looks towards the tree dense Vanderbilt bike path while the 2 windows facing north look at the tree lined street and greenery. The other 2 large bedrooms, one with a northern exposure and the other eastern, have large closets and plenty of room for all of your furniture choices. The 2nd full bathroom is conveniently located right outside of each of these bedrooms.
A true residential oasis located in Bayside Queens, Windsor Park was established as a cooperative in 1983. It sits on 46 magnificent acres and is conveniently located just 12 miles from Manhattan, easily accessible by car, LIRR and express bus. Windsor Park provides a balance of big city excitement with suburban serenity. There are numerous amenities including a fantastic pool club, tennis complex, community room and brand new 6,000 sq ft fitness center with dedicated aerobic and spin rooms, as well as 20 group exercise classes per week. All stores are just an 8 minute walk away, and Queens Public Library is .2 miles. Truly a wonderful place to live.
Contact an agent
Home facts
- Year built:1970
- Listing ID #:910738
- Added:6 day(s) ago
- Updated:September 16, 2025 at 01:28 PM
Rooms and interior
- Bedrooms:3
- Total bathrooms:2
- Full bathrooms:2
- Living area:1,500 sq. ft.
Heating and cooling
- Heating:Natural Gas
Structure and exterior
- Year built:1970
- Building area:1,500 sq. ft.
Schools
- High school:Martin Van Buren High School
- Middle school:Jhs 74 Nathaniel Hawthorne
- Elementary school:Ps 205 Alexander Graham Bell
Utilities
- Water:Public
Finances and disclosures
- Price:$599,000
- Price per sq. ft.:$399.33
New listings near 75-36 Bell Blvd #1E
- Open Sun, 12 to 4pmNew
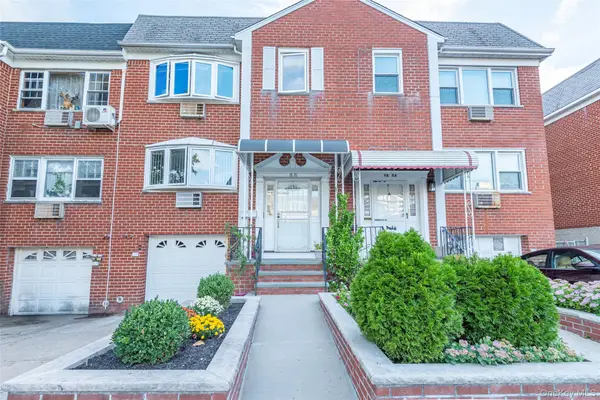 $1,579,888Active6 beds 5 baths2,550 sq. ft.
$1,579,888Active6 beds 5 baths2,550 sq. ft.18-16 Bell Boulevard, Bayside, NY 11360
MLS# 912989Listed by: LAFFEY REAL ESTATE - New
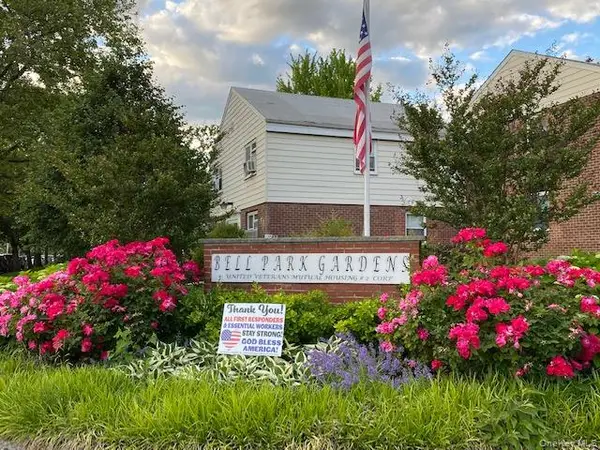 $365,000Active2 beds 1 baths700 sq. ft.
$365,000Active2 beds 1 baths700 sq. ft.216-37 68 Avenue #2, Bayside, NY 11364
MLS# 913397Listed by: WINZONE REALTY INC - New
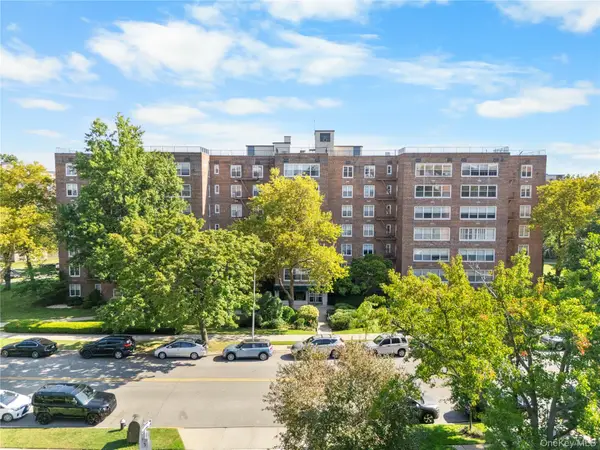 $639,000Active3 beds 2 baths1,500 sq. ft.
$639,000Active3 beds 2 baths1,500 sq. ft.1865 211 Th Street #5E, Bayside, NY 11360
MLS# 913330Listed by: HOMIX REALTY INC - New
 $279,000Active1 beds 1 baths650 sq. ft.
$279,000Active1 beds 1 baths650 sq. ft.211-11 73 Avenue #B, Bayside, NY 11364
MLS# 913049Listed by: KELLER WILLIAMS REALTY GREATER - Coming Soon
 $888,888Coming Soon1 beds 2 baths
$888,888Coming Soon1 beds 2 baths208-06 Robert Road #2, Bayside, NY 11360
MLS# 913074Listed by: KELLER WILLIAMS RLTY LANDMARK - New
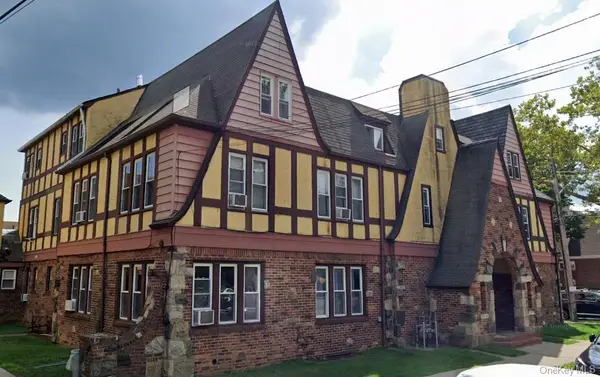 $1,299,000Active6 beds 3 baths2,970 sq. ft.
$1,299,000Active6 beds 3 baths2,970 sq. ft.204-06 42nd Avenue, Bayside, NY 11361
MLS# 912659Listed by: VORO LLC - New
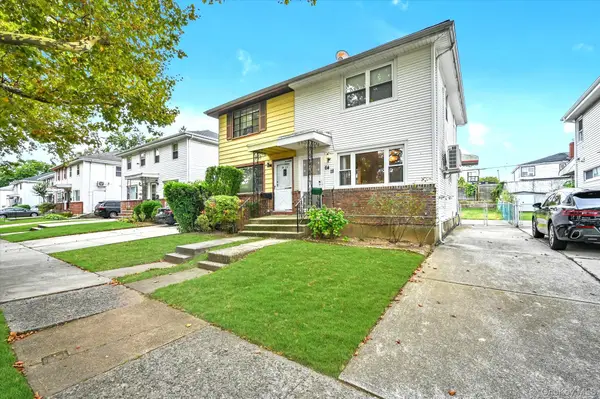 $898,000Active2 beds 2 baths928 sq. ft.
$898,000Active2 beds 2 baths928 sq. ft.6418 217th Street, Bayside, NY 11364
MLS# 912571Listed by: RE/MAX 1ST CHOICE - New
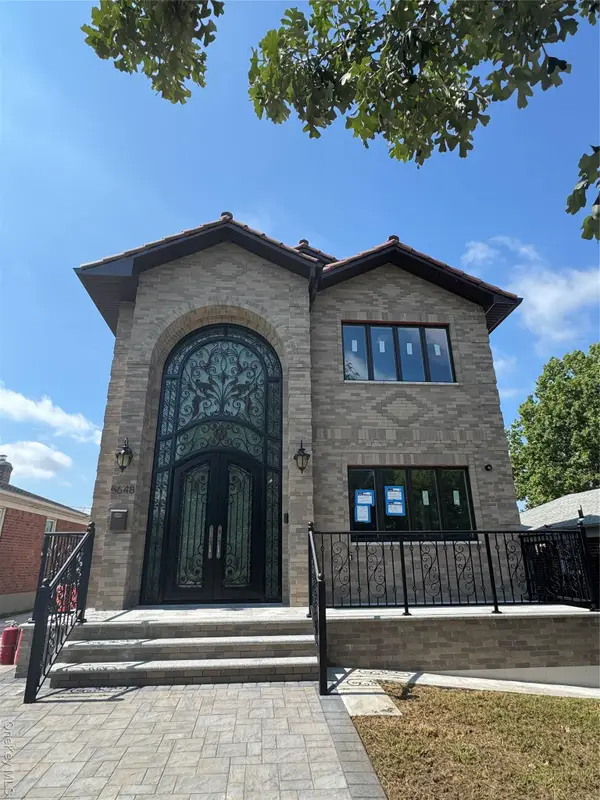 $2,068,000Active4 beds 5 baths2,300 sq. ft.
$2,068,000Active4 beds 5 baths2,300 sq. ft.5648 219th Street, Bayside, NY 11364
MLS# 912169Listed by: B SQUARE REALTY - Coming Soon
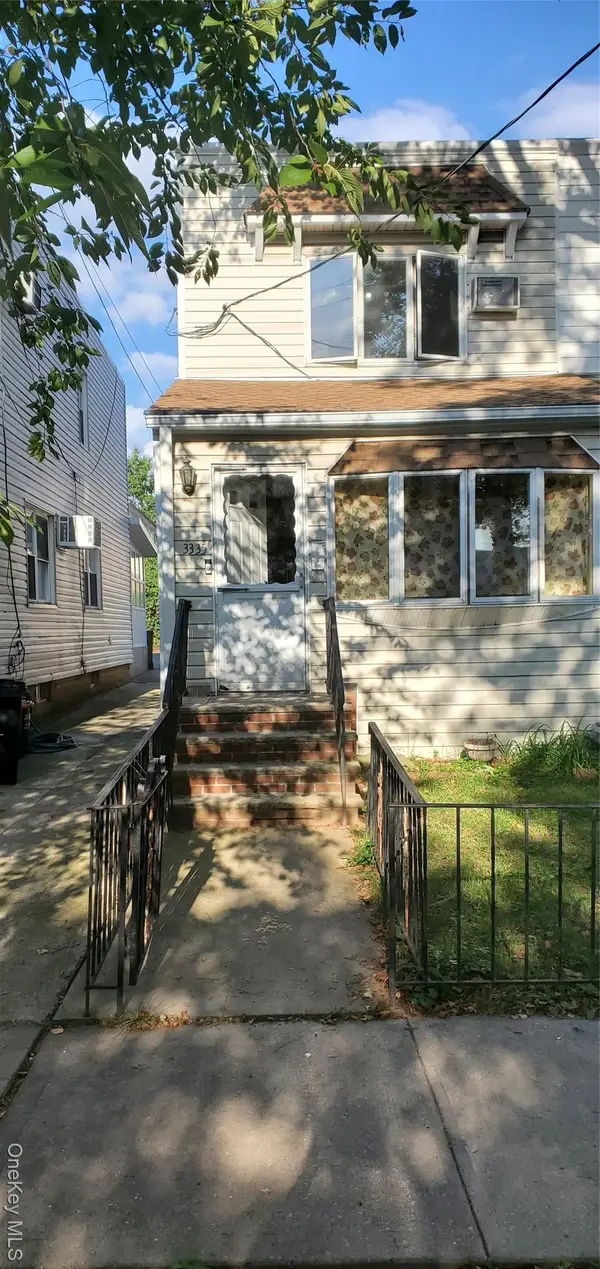 $750,000Coming Soon3 beds 2 baths
$750,000Coming Soon3 beds 2 baths3335 204th Street, Bayside, NY 11361
MLS# 912525Listed by: WEICHERT REALTORS TMT GROUP - New
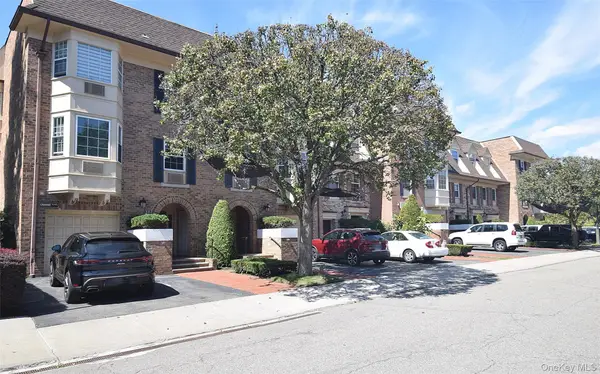 $879,000Active2 beds 2 baths1,200 sq. ft.
$879,000Active2 beds 2 baths1,200 sq. ft.12-34 Diane Place #205 U, Bayside, NY 11360
MLS# 911885Listed by: MIDAS REALTY
