2115 Hornby Road, Beaver Dams, NY 14812
Local realty services provided by:HUNT Real Estate ERA
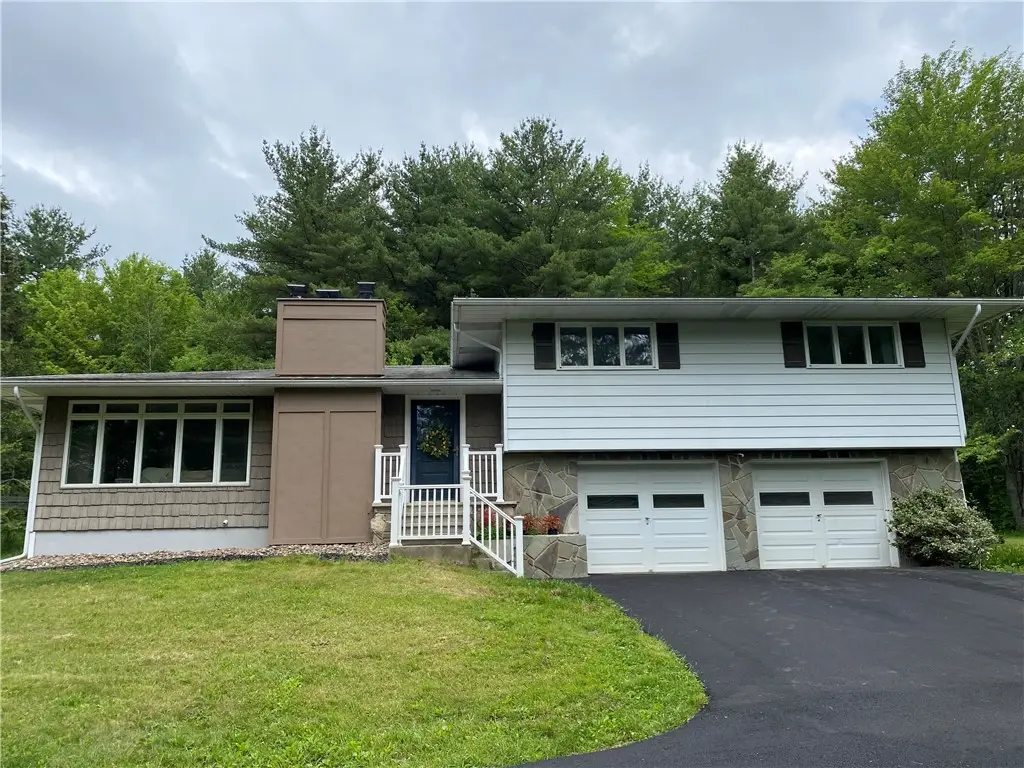


2115 Hornby Road,Beaver Dams, NY 14812
$349,900
- 4 Beds
- 3 Baths
- 2,404 sq. ft.
- Single family
- Active
Listed by:michele m. locey
Office:locey realty group
MLS#:R1617059
Source:NY_GENRIS
Price summary
- Price:$349,900
- Price per sq. ft.:$145.55
About this home
Come feast your eyes on this freshly updated tri level, features 4 bedroom and 2.5 baths and situated on over 12 acers of land with over 1700 feet of road frontage. Beautiful living room with stone fireplace and hardwood floors, open to the dining room & adjacent to the kitchen, with a full bathroom off the kitchen, patio and single door leading to the deck and private yard. The current owner updated the kitchen with new tops and appliance opened up the kitchen into the living room, upgraded to a new 200-amp electrical service from the NYSEG pole into the home. New drain tile on all sides of the home, new bathroom on the level with the bedrooms, finished of the basement into a family room. New GE hot water heater. Hardwood floors in the L shaped living room, dining room areas and all bedrooms, patio door leading to a new treated deck, facing the private back yard. All buyers need to be pre-approved prior to showing. Property starts once you go over the bridge and goes up to the power lines. See survey map, triangle or pie shaped beautiful, wooded lot. Approx. 10 minutes to Watkins Glen International raceway, 10-15minutes to Watkins Glen State park, Seneca Lake, Walmart, the yard, located between Watkins Glen and Corning Just off Rt 414. Assessors full value 256,300.
Contact an agent
Home facts
- Year built:1968
- Listing Id #:R1617059
- Added:51 day(s) ago
- Updated:August 18, 2025 at 03:38 PM
Rooms and interior
- Bedrooms:4
- Total bathrooms:3
- Full bathrooms:2
- Half bathrooms:1
- Living area:2,404 sq. ft.
Heating and cooling
- Heating:Baseboard, Hot Water, Propane, Stove
Structure and exterior
- Roof:Asphalt, Shingle
- Year built:1968
- Building area:2,404 sq. ft.
- Lot area:12.64 Acres
Schools
- High school:Corning-Painted Post East High
- Middle school:Corning-Painted Post Middle
- Elementary school:Other - See Remarks
Utilities
- Water:Well
- Sewer:Septic Tank
Finances and disclosures
- Price:$349,900
- Price per sq. ft.:$145.55
- Tax amount:$8,002
New listings near 2115 Hornby Road
- New
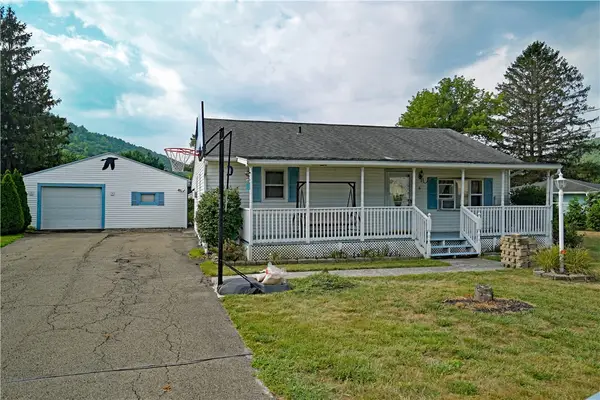 $124,900Active3 beds 1 baths1,019 sq. ft.
$124,900Active3 beds 1 baths1,019 sq. ft.6 Catlin Drive, Beaver Dams, NY 14812
MLS# R1630442Listed by: WARREN REAL ESTATE-CORNING - New
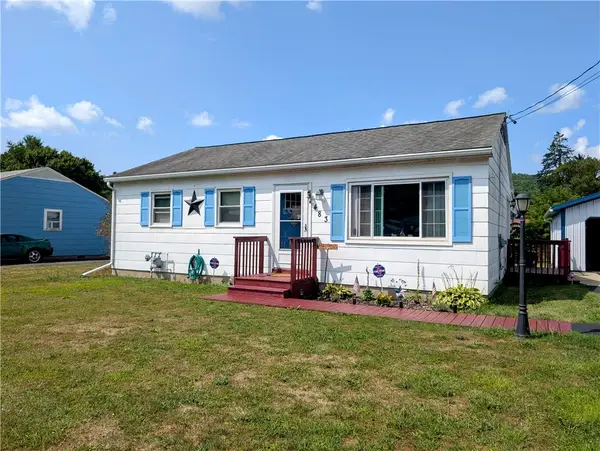 $125,000Active2 beds 1 baths840 sq. ft.
$125,000Active2 beds 1 baths840 sq. ft.483 State Route 414, Beaver Dams, NY 14812
MLS# R1630809Listed by: WARREN REAL ESTATE 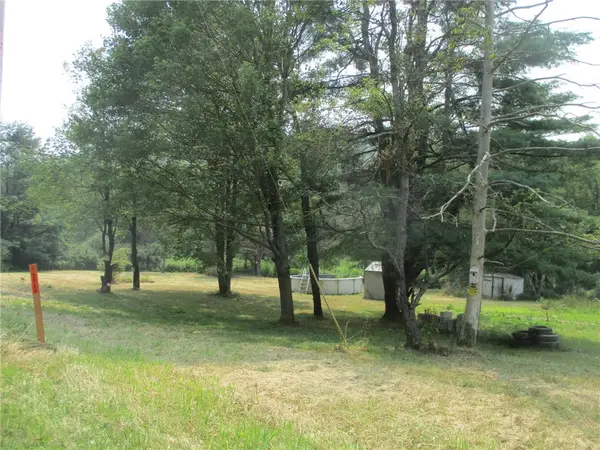 $60,000Active5.97 Acres
$60,000Active5.97 Acres1350 County Road 16, Beaver Dams, NY 14812
MLS# R1627912Listed by: RICHARD WINTERS REAL ESTATE $229,000Active4 beds 3 baths2,300 sq. ft.
$229,000Active4 beds 3 baths2,300 sq. ft.4662 State Route 414, Beaver Dams, NY 14812
MLS# R1627317Listed by: HOWARD HANNA HORSEHEADS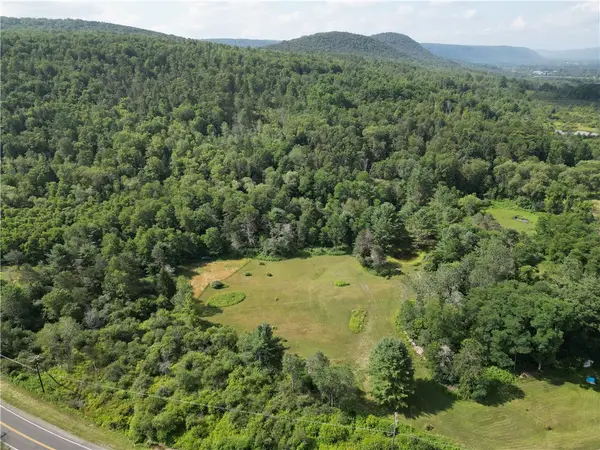 $99,900Pending24.35 Acres
$99,900Pending24.35 Acres1310 County Road 16, Beaver Dams, NY 14812
MLS# R1625902Listed by: HOWARD HANNA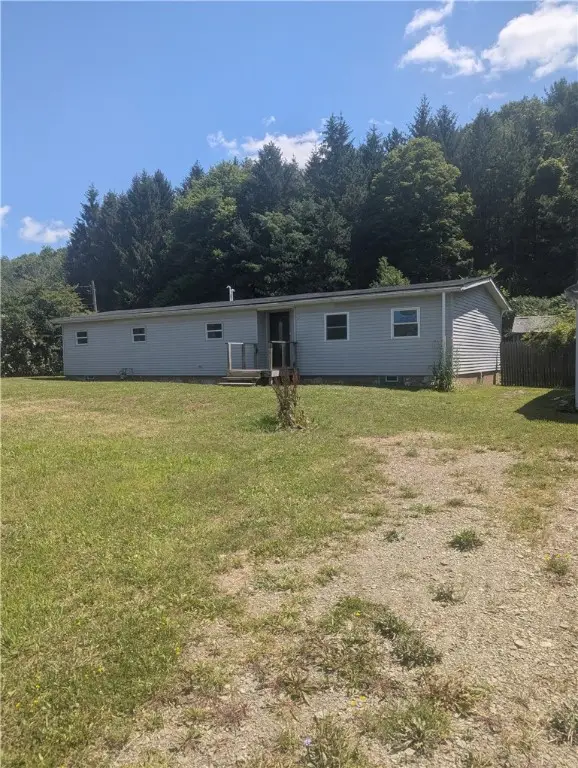 $184,000Active3 beds 2 baths1,430 sq. ft.
$184,000Active3 beds 2 baths1,430 sq. ft.1250 State Route 414 Highway, Beaver Dams, NY 14812
MLS# R1625240Listed by: MAKITRA REAL ESTATE $47,000Pending3 beds 2 baths1,344 sq. ft.
$47,000Pending3 beds 2 baths1,344 sq. ft.2220 County Road 19, Beaver Dams, NY 14812
MLS# S1613448Listed by: BERKSHIRE HATHAWAY CNY REALTY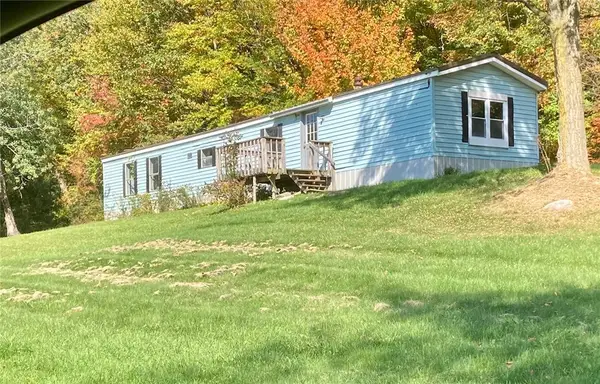 $95,000Active2 beds 2 baths980 sq. ft.
$95,000Active2 beds 2 baths980 sq. ft.2110 County Road 19, Beaver Dams, NY 14812
MLS# R1614386Listed by: KELLER WILLIAMS REALTY SOUTHERN TIER & FINGER LAKES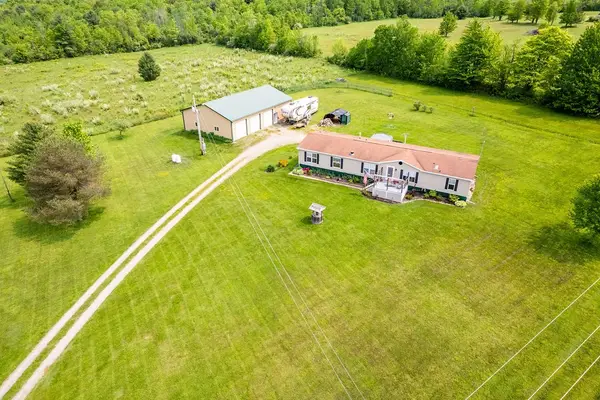 $200,000Pending4 beds 2 baths2,052 sq. ft.
$200,000Pending4 beds 2 baths2,052 sq. ft.11219 Cox Road, Beaver Dams, NY 14812
MLS# R1612819Listed by: EXP REALTY, LLC
