402 Sarles Street, Bedford Corners, NY 10549
Local realty services provided by:ERA Caputo Realty
Listed by:jody rosen
Office:julia b fee sothebys int. rlty
MLS#:838104
Source:OneKey MLS
Price summary
- Price:$6,495,000
- Price per sq. ft.:$849.57
About this home
A masterpiece of timeless elegance, this stately 1903 stone and shingle manor is set on 15 acres of impeccably landscaped grounds. Recently renovated with thoughtful attention to detail, the home seamlessly blends historic charm with modern luxury. Sun drenched rooms boast soaring ceilings, exquisite old growth black walnut floors and architecturally stunning windows and doors that enhance the home's inviting ambiance.
One of the property's most captivating features is its expansive wraparound porch—one of the finest in the area—offering the perfect setting for serene mornings and elegant entertaining. Complementing the main residence is a detached three-car stone garage, an oversized pool, and a dramatic pool house, creating an idyllic retreat for relaxation and recreation.
A rare and extraordinary offering, this distinguished estate offers a unique opportunity to own a piece of history while indulging in the finest comforts of contemporary living.
Contact an agent
Home facts
- Year built:1903
- Listing ID #:838104
- Added:177 day(s) ago
- Updated:September 25, 2025 at 01:28 PM
Rooms and interior
- Bedrooms:5
- Total bathrooms:6
- Full bathrooms:4
- Half bathrooms:2
- Living area:7,645 sq. ft.
Heating and cooling
- Cooling:Central Air
- Heating:Hydro Air, Oil
Structure and exterior
- Year built:1903
- Building area:7,645 sq. ft.
- Lot area:15.03 Acres
Schools
- High school:Fox Lane High School
- Middle school:Fox Lane Middle School
- Elementary school:West Patent Elementary School
Utilities
- Water:Well
- Sewer:Septic Tank
Finances and disclosures
- Price:$6,495,000
- Price per sq. ft.:$849.57
- Tax amount:$117,202 (2024)
New listings near 402 Sarles Street
- Coming SoonOpen Tue, 10:30am to 12:30pm
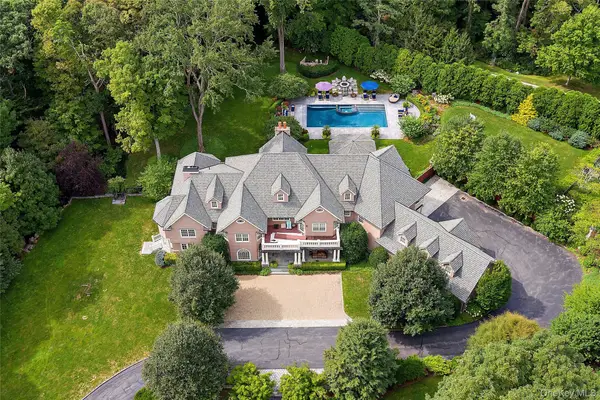 $3,495,000Coming Soon5 beds 9 baths
$3,495,000Coming Soon5 beds 9 baths218 Croton Avenue, Bedford Corners, NY 10549
MLS# 907740Listed by: COMPASS GREATER NY, LLC - New
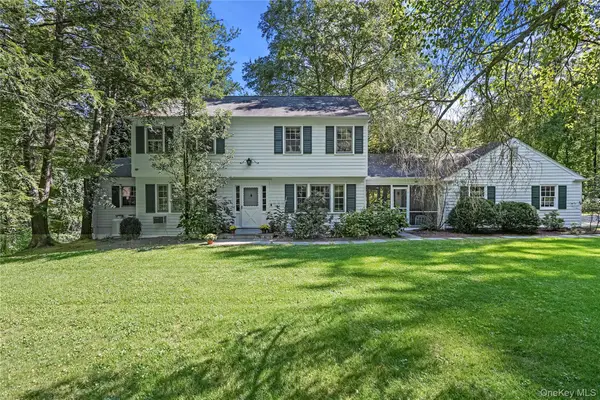 $1,049,000Active3 beds 4 baths2,804 sq. ft.
$1,049,000Active3 beds 4 baths2,804 sq. ft.500 Croton Lake Road, Bedford Corners, NY 10549
MLS# 897731Listed by: WILLIAM RAVEIS-NEW YORK, LLC 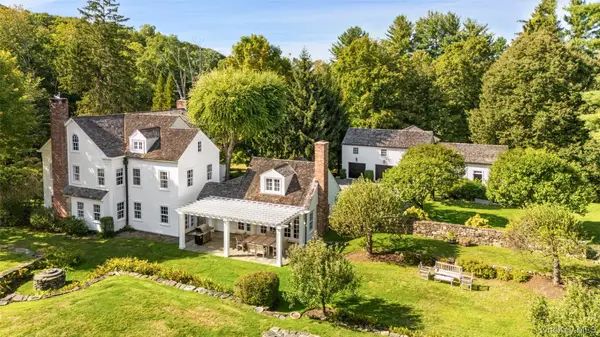 $3,950,000Pending5 beds 4 baths4,000 sq. ft.
$3,950,000Pending5 beds 4 baths4,000 sq. ft.150 Sarles Street, Bedford Corners, NY 10549
MLS# 911200Listed by: GINNEL REAL ESTATE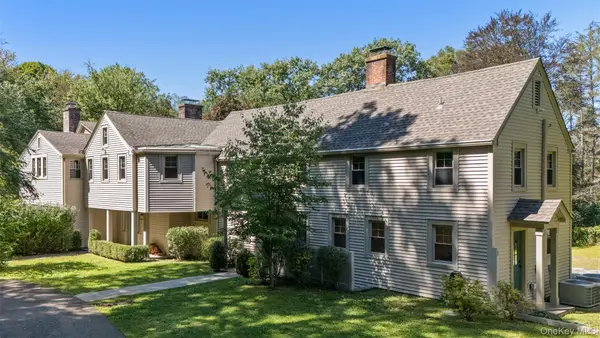 $3,250,000Active6 beds 8 baths5,436 sq. ft.
$3,250,000Active6 beds 8 baths5,436 sq. ft.9 Oregon Road, Bedford Corners, NY 10549
MLS# 903207Listed by: GINNEL REAL ESTATE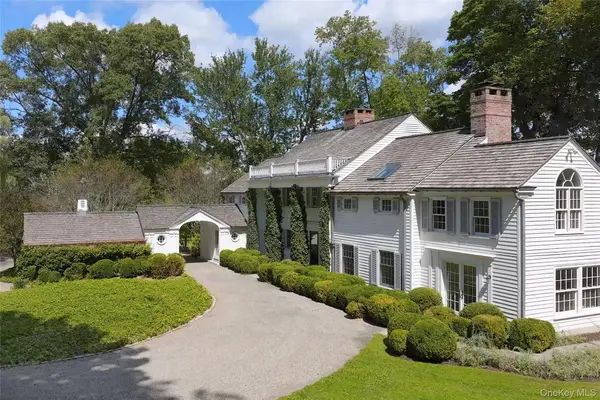 $7,500,000Active5 beds 5 baths3,767 sq. ft.
$7,500,000Active5 beds 5 baths3,767 sq. ft.213 Baldwin Road, Bedford Corners, NY 10549
MLS# 897023Listed by: DOUGLAS ELLIMAN REAL ESTATE $2,850,000Active5 beds 6 baths5,951 sq. ft.
$2,850,000Active5 beds 6 baths5,951 sq. ft.28 Mclain Street, Bedford Corners, NY 10549
MLS# 909029Listed by: HOULIHAN LAWRENCE INC.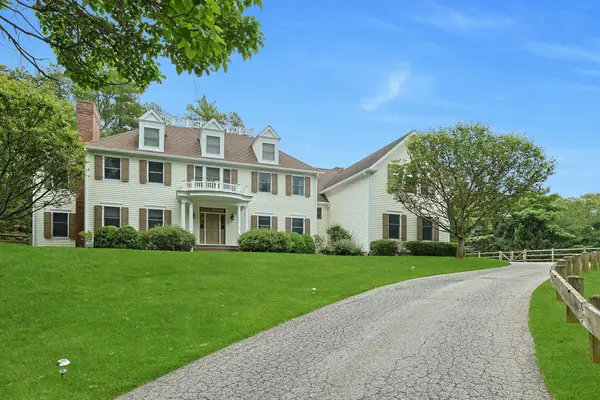 $2,475,000Active4 beds 5 baths5,541 sq. ft.
$2,475,000Active4 beds 5 baths5,541 sq. ft.17 Hammond Ridge Road, Bedford Corners, NY 10549
MLS# 878970Listed by: WILLIAM RAVEIS REAL ESTATE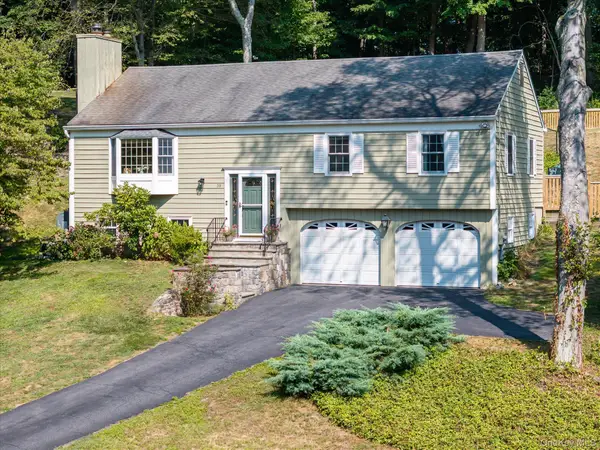 $849,000Pending3 beds 3 baths2,000 sq. ft.
$849,000Pending3 beds 3 baths2,000 sq. ft.39 Cliffside Lane, Bedford Corners, NY 10549
MLS# 899733Listed by: HOULIHAN LAWRENCE INC.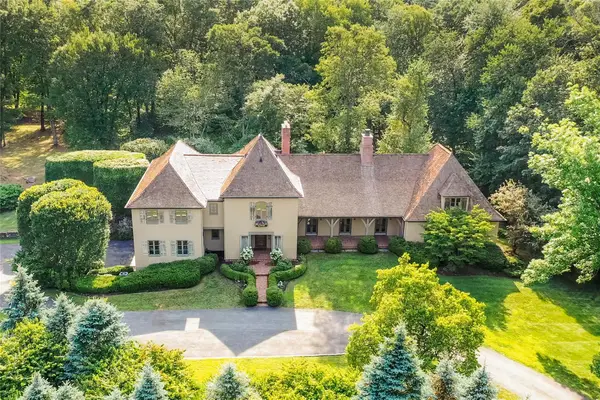 $3,395,000Pending5 beds 6 baths7,800 sq. ft.
$3,395,000Pending5 beds 6 baths7,800 sq. ft.41 Linden Lane, Bedford Corners, NY 10549
MLS# 888449Listed by: THE HIGGINS GROUP INC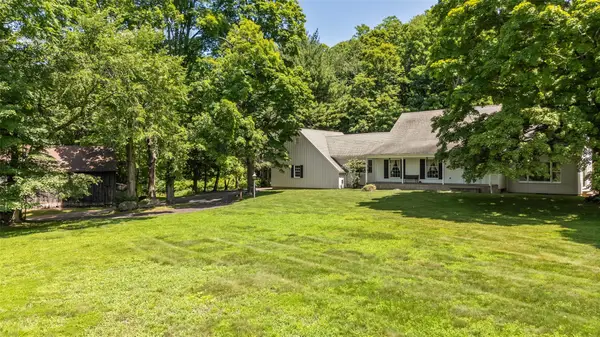 $1,325,000Pending3 beds 3 baths2,186 sq. ft.
$1,325,000Pending3 beds 3 baths2,186 sq. ft.249 Old Post Road, Bedford Corners, NY 10549
MLS# 881261Listed by: COMPASS GREATER NY, LLC
