454 Succabone Road, Bedford Corners, NY 10549
Local realty services provided by:Bon Anno Realty ERA Powered
454 Succabone Road,Bedford Corners, NY 10549
$4,750,000
- 6 Beds
- 9 Baths
- - sq. ft.
- Single family
- Sold
Listed by: mary dowdle
Office: ginnel real estate
MLS#:H6298547
Source:OneKey MLS
Sorry, we are unable to map this address
Price summary
- Price:$4,750,000
About this home
HOPE HILL. Nestled on nearly 20, graciously landscaped acres. Remarkable 1918 Center Hall Colonial Estate with a timeless elegance and old-world architecture. Named “Hope Hill” after World War II as an inspiration for peace. A true classic impeccably built with balanced proportions, a stately presence and period details that honor its historical roots while offering the comfort and functionality desired today. Stunning interior with well-proportioned rooms, substantial moldings, period hardware, random-width hardwood floors, French doors and four fireplaces. Center Entrance Hall with gracious curved staircase. Den with fireplace-perfect for working remotely. Ideal for elegant entertaining, beautifully scaled Living and Dining Rooms—both with fireplaces. Well-designed Country Kitchen open to Family Room. Luxurious Primary Suite with Sitting Room, fireplace and two Baths. Four additional Bedrooms plus Nursery. Media Room and Gym. Long, long drive to perfect privacy. Located in a foremost Bedford estate area with fenced paddocks and direct access to the Bedford Riding Lanes. Gorgeous estate with gently rolling lawns, incredible stone walls and terraces and incredible plantings. Rear terrace overlooking the Swimming Pool and the incredible Pool/Guest House with Great Room, Kitchen, Two Bedrooms and Spa Bath. Tennis Court and indoor squash court with basketball hoop. Garages for eight cars. Rich in character and thoughtfully designed for today’s lifestyle, this home is a true embodiment of Colonial tradition and enduring quality. A remarkable offering!
Contact an agent
Home facts
- Year built:1918
- Listing ID #:H6298547
- Added:860 day(s) ago
- Updated:December 22, 2025 at 04:38 PM
Rooms and interior
- Bedrooms:6
- Total bathrooms:9
- Full bathrooms:7
- Half bathrooms:2
Heating and cooling
- Cooling:Central Air
- Heating:Hot Water, Oil
Structure and exterior
- Year built:1918
Schools
- High school:Fox Lane High School
- Middle school:Fox Lane Middle School
- Elementary school:Bedford Village Elementary School
Utilities
- Water:Well
- Sewer:Septic Tank
Finances and disclosures
- Price:$4,750,000
- Tax amount:$64,748 (2024)
New listings near 454 Succabone Road
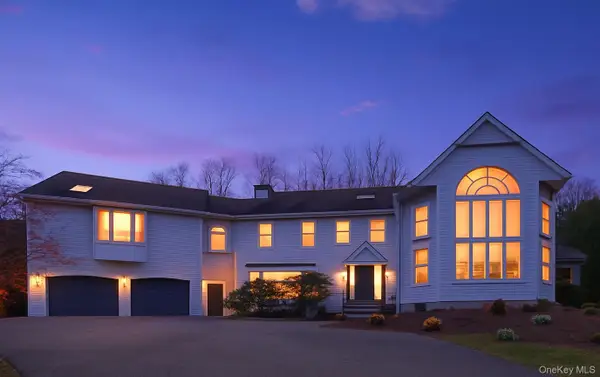 $1,695,000Active5 beds 4 baths3,274 sq. ft.
$1,695,000Active5 beds 4 baths3,274 sq. ft.7 Dickson Lane, Bedford Corners, NY 10549
MLS# 931821Listed by: KELLER WILLIAMS REALTY PARTNER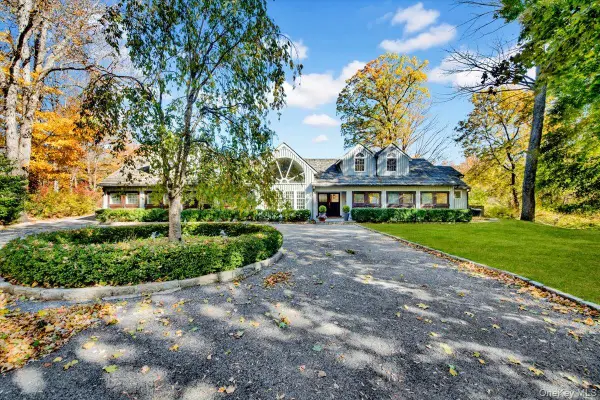 $2,195,000Active4 beds 5 baths5,800 sq. ft.
$2,195,000Active4 beds 5 baths5,800 sq. ft.183 Mclain Street, Bedford Corners, NY 10549
MLS# 931117Listed by: DESIMONE REAL ESTATE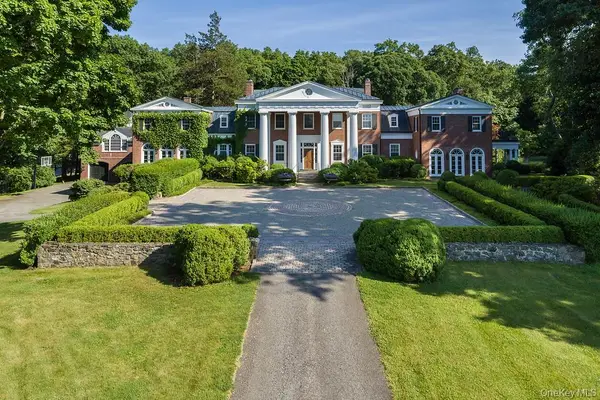 $22,000,000Active8 beds 8 baths10,000 sq. ft.
$22,000,000Active8 beds 8 baths10,000 sq. ft.77 Oregon Road, Bedford Corners, NY 10549
MLS# 932288Listed by: COMPASS GREATER NY, LLC $900,000Active23.45 Acres
$900,000Active23.45 Acres180 Chestnut Ridge Road, Bedford Corners, NY 10549
MLS# 925508Listed by: KELLER WILLIAMS REALTY PARTNER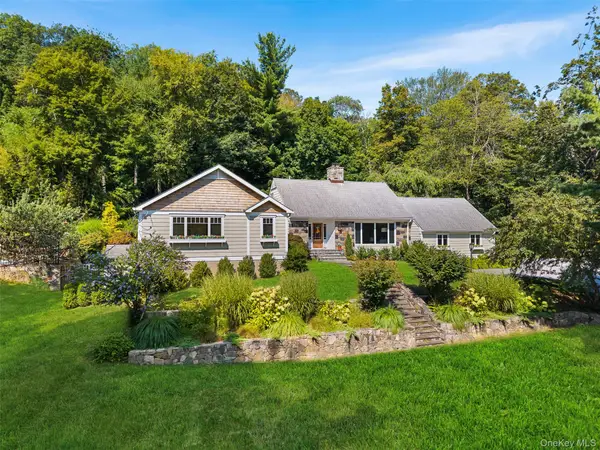 $1,495,000Pending4 beds 4 baths2,783 sq. ft.
$1,495,000Pending4 beds 4 baths2,783 sq. ft.507 Croton Lake Road, Bedford Corners, NY 10549
MLS# 906358Listed by: COMPASS GREATER NY, LLC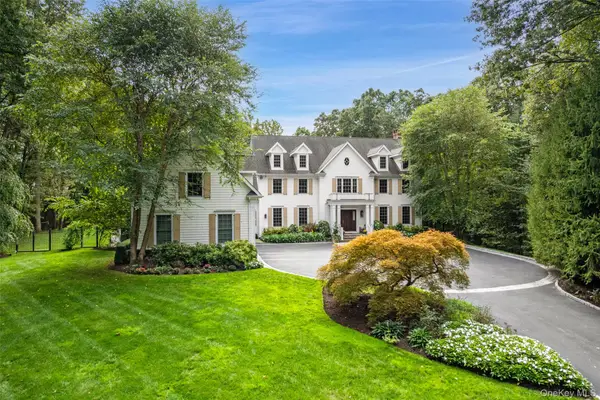 $3,450,000Active5 beds 8 baths8,400 sq. ft.
$3,450,000Active5 beds 8 baths8,400 sq. ft.38 John Cross Road, Bedford Corners, NY 10549
MLS# 913515Listed by: HOULIHAN LAWRENCE INC.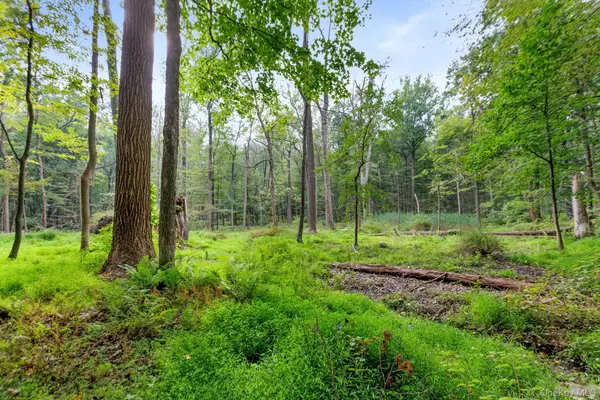 $900,000Active8.78 Acres
$900,000Active8.78 Acres47 John Cross Road, Bedford Corners, NY 10549
MLS# 923062Listed by: HOULIHAN LAWRENCE INC.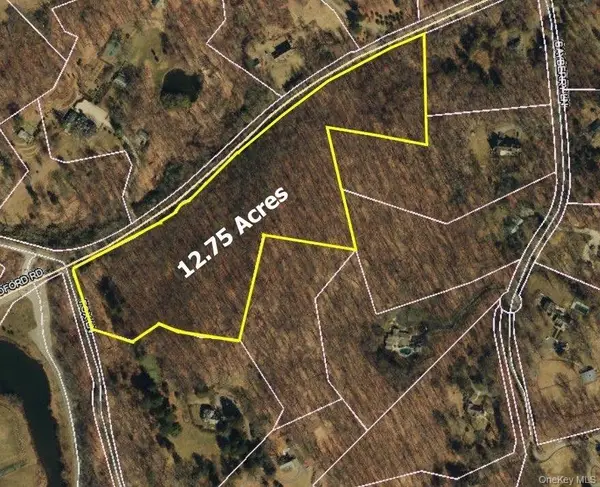 $499,000Active12.75 Acres
$499,000Active12.75 Acres0 Fox Lane, Bedford Corners, NY 10549
MLS# 922009Listed by: KELLER WILLIAMS REALTY PARTNER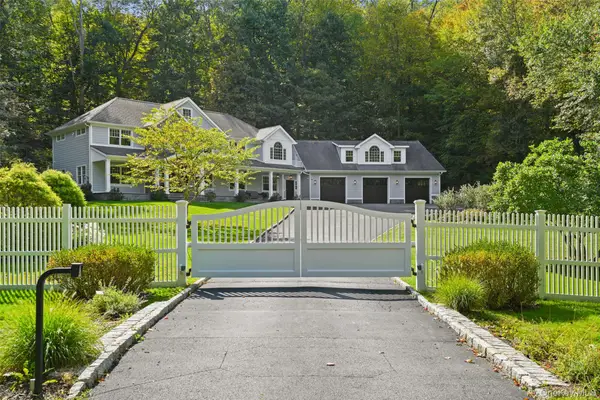 $1,950,000Pending3 beds 6 baths4,877 sq. ft.
$1,950,000Pending3 beds 6 baths4,877 sq. ft.62 Pines Bridge Road, Bedford Corners, NY 10549
MLS# 918397Listed by: HOULIHAN LAWRENCE INC.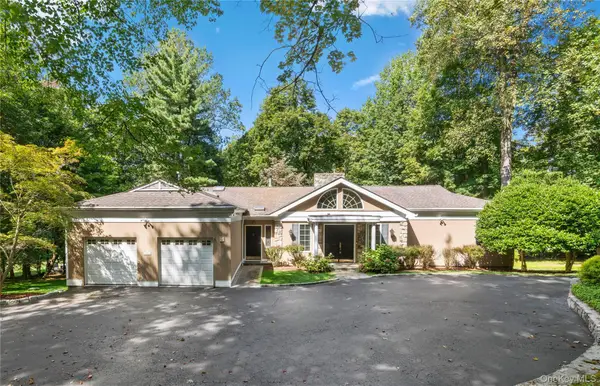 $1,249,000Active4 beds 5 baths2,968 sq. ft.
$1,249,000Active4 beds 5 baths2,968 sq. ft.120 Mclain Street, Bedford Corners, NY 10549
MLS# 906002Listed by: KELLER WILLIAMS REALTY PARTNER
