284 W Patent Road, Bedford, NY 10506
Local realty services provided by:ERA Top Service Realty
284 W Patent Road,Bedford, NY 10506
$7,450,000
- 6 Beds
- 10 Baths
- 14,000 sq. ft.
- Single family
- Active
Listed by: harlene kim friedman
Office: corcoran mh, llc.
MLS#:911214
Source:OneKey MLS
Price summary
- Price:$7,450,000
- Price per sq. ft.:$532.14
About this home
Less than one hour from Manhattan, this extraordinary Bedford Corners estate offers the ultimate in privacy, scale, and resort-style living. Encompassing 14,000 square feet of custom design on 11.27 gated acres, the residence combines timeless sophistication with every modern amenity. Perfect for either a primary or weekend residence. <br><br>A Retreat for Living, Working and Entertaining The grand entry opens to sunlit living spaces and a dramatic 20-foot ceiling family room, anchored by a soaring floor-to-ceiling stone wood burning fireplace. Expansive entertaining rooms flow seamlessly to outdoor terraces and landscaped grounds. A grand formal dining room accompanied by a newly renovated chefs kitchen sets the stage for both intimate dining and large-scale entertaining. For work or study, a distinguished office /library, richly finished in teak wood, with a wood burning fireplace provides a warm and refined setting - ideal for remote work, private meetings or quiet reading. <br><br>Luxurious Private Quarters - The residence features six bedrooms, including a serene primary suite with a wood burning fireplace, private sitting room, enclosed porch, and dual custom dressing rooms. Two bedrooms are located on the main level for flexibility, while the upper level offers four additional bedrooms plus a bonus media/theater room. An elevator services all floors for effortless convenience. <br><br>Resort-Style Amenities Designed for year-round enjoyment - the estate offers an unmatched collection of amenities including an outdoor and indoor pool - The outdoor pool & spa has expansive stone terraces and an Air-conditioned pool house complete with a full kitchen and bath. The Indoor swimming pool & spa allows four-season use. There is also an Australian classic clay tennis court for the avid player. The entire property is fenced and has a gated entry for privacy and security. The home also has extensive custom windows & doors and plenty of closets and storage space. <br><br>Recent Enhancements - the property has been meticulously updated with a new roof, modernized mechanical systems, freshly painted and a renovated kitchen, ensuring turnkey comfort. <br><br>An Exceptional Offering Perfectly blending country serenity with proximity to New York City, this Bedford Corners estate delivers a rare opportunity: a private compound with resort-level amenities just minutes from both the charming village of Bedford & the city of Mount Kisco with shopping, restaurants and a major hospital. Private resort style living less than a one hour commute to Manhattan.
Contact an agent
Home facts
- Year built:2001
- Listing ID #:911214
- Added:153 day(s) ago
- Updated:February 12, 2026 at 06:28 PM
Rooms and interior
- Bedrooms:6
- Total bathrooms:10
- Full bathrooms:7
- Half bathrooms:3
- Living area:14,000 sq. ft.
Heating and cooling
- Cooling:Central Air
- Heating:Hydro Air, Oil
Structure and exterior
- Year built:2001
- Building area:14,000 sq. ft.
- Lot area:11.27 Acres
Schools
- High school:Fox Lane High School
- Middle school:Fox Lane Middle School
- Elementary school:West Patent Elementary School
Utilities
- Water:Well
- Sewer:Septic Tank
Finances and disclosures
- Price:$7,450,000
- Price per sq. ft.:$532.14
- Tax amount:$149,870 (2025)
New listings near 284 W Patent Road
- Open Sat, 1 to 5pmNew
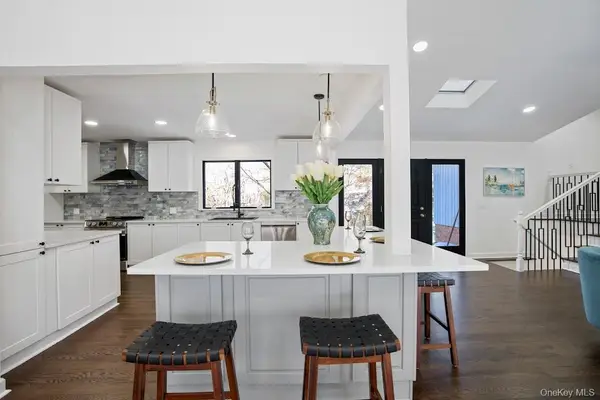 $1,199,000Active5 beds 3 baths2,999 sq. ft.
$1,199,000Active5 beds 3 baths2,999 sq. ft.11 Hopp Ground Lane, Bedford, NY 10506
MLS# 959209Listed by: AMERIHOME REALTY CORP. - Open Sun, 11am to 2pmNew
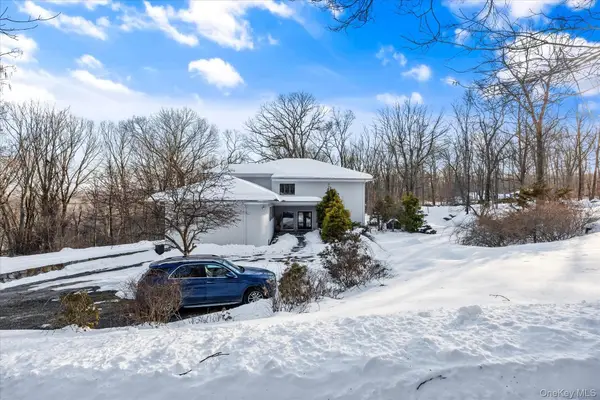 $1,880,000Active4 beds 4 baths4,012 sq. ft.
$1,880,000Active4 beds 4 baths4,012 sq. ft.10 Rustling Lane, Bedford, NY 10506
MLS# 958830Listed by: HALO REALTY PROPERTIES LLC - New
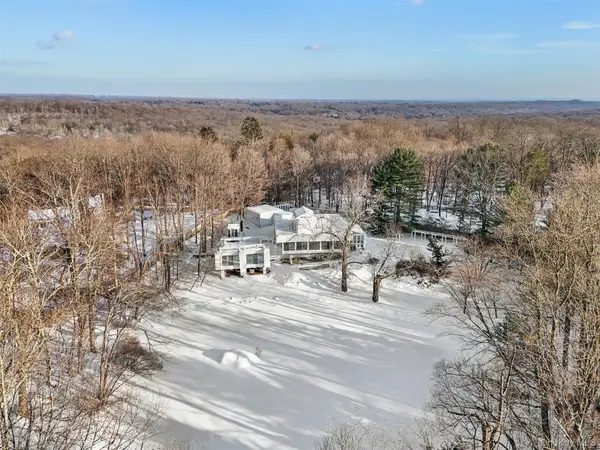 $1,499,000Active3 beds 2 baths3,388 sq. ft.
$1,499,000Active3 beds 2 baths3,388 sq. ft.178 Hickory Kingdom Road, Bedford, NY 10506
MLS# 956811Listed by: GINNEL REAL ESTATE 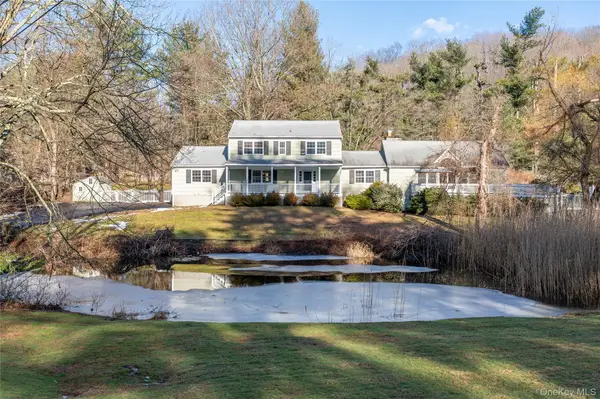 $1,175,000Pending6 beds 5 baths3,900 sq. ft.
$1,175,000Pending6 beds 5 baths3,900 sq. ft.58 Millbrook Road, Bedford, NY 10506
MLS# 948685Listed by: HOULIHAN LAWRENCE INC.- Open Sat, 1 to 3pm
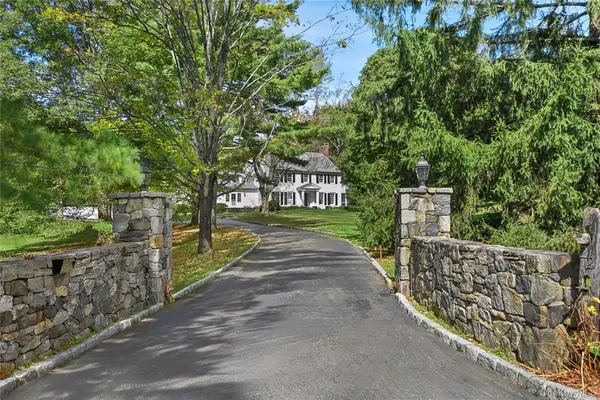 $3,400,000Active4 beds 4 baths3,461 sq. ft.
$3,400,000Active4 beds 4 baths3,461 sq. ft.22 Long Meadow Road, Bedford, NY 10506
MLS# 949916Listed by: HOULIHAN LAWRENCE INC. 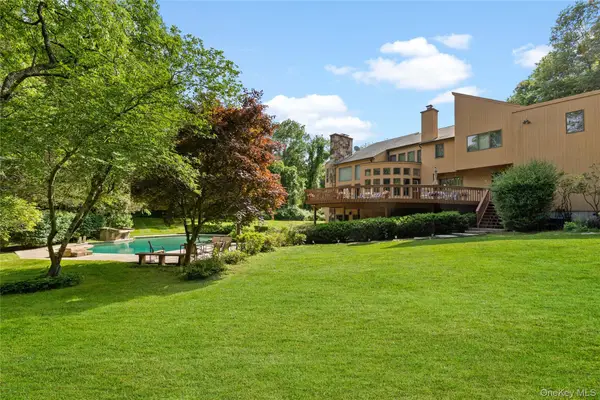 $2,250,000Pending6 beds 8 baths7,326 sq. ft.
$2,250,000Pending6 beds 8 baths7,326 sq. ft.29 Captain Theale Road, Bedford, NY 10506
MLS# 950205Listed by: JULIA B FEE SOTHEBYS INT. RLTY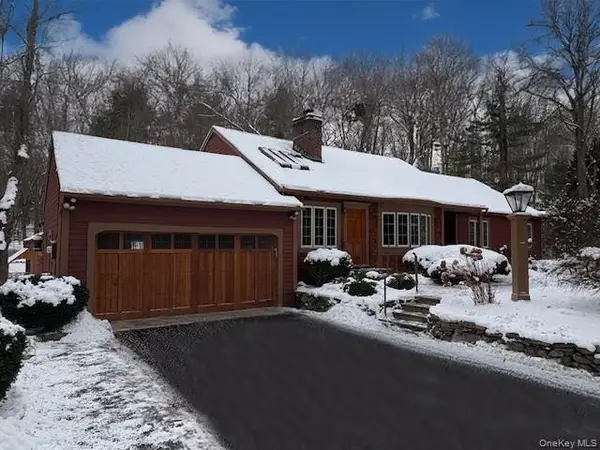 $1,499,000Active4 beds 3 baths3,100 sq. ft.
$1,499,000Active4 beds 3 baths3,100 sq. ft.21 Hopp Ground Lane, Bedford, NY 10506
MLS# 931366Listed by: WILLIAM RAVEIS-NEW YORK LLC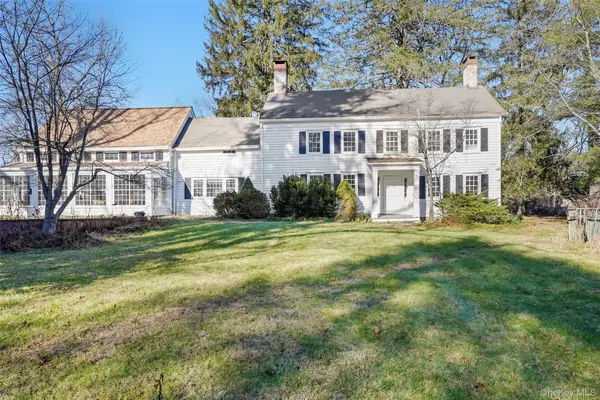 $799,000Pending3 beds 3 baths3,491 sq. ft.
$799,000Pending3 beds 3 baths3,491 sq. ft.25 Greenwich Road, Bedford, NY 10506
MLS# 938960Listed by: GINNEL REAL ESTATE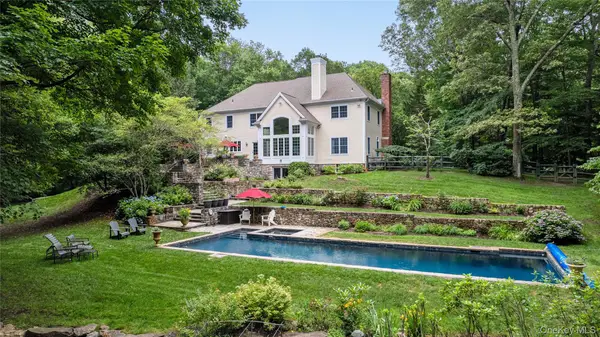 $2,295,000Active4 beds 4 baths4,934 sq. ft.
$2,295,000Active4 beds 4 baths4,934 sq. ft.4 Hidden Valley Way, Bedford, NY 10506
MLS# 939892Listed by: JULIA B FEE SOTHEBYS INT. RLTY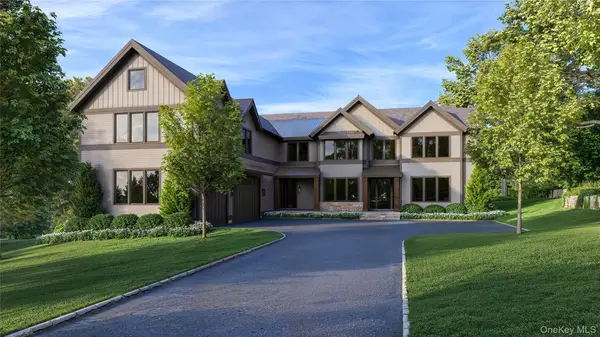 $5,350,000Pending5 beds 8 baths7,758 sq. ft.
$5,350,000Pending5 beds 8 baths7,758 sq. ft.1 Hemlock Hill Lane, Bedford, NY 10506
MLS# 823025Listed by: HOULIHAN LAWRENCE INC.

