290 Bedford Banksville Road, Bedford, NY 10506
Local realty services provided by:Bon Anno Realty ERA Powered
290 Bedford Banksville Road,Bedford, NY 10506
$759,000
- 4 Beds
- 2 Baths
- 3,032 sq. ft.
- Single family
- Pending
Listed by: barbara harris
Office: houlihan lawrence inc.
MLS#:911761
Source:OneKey MLS
Price summary
- Price:$759,000
- Price per sq. ft.:$250.33
About this home
Early AO Continue to show. This is an "AS IS" sale-
One of the oldest homes in North Castle, this 4-bedroom, 3,032 sq. ft. antique offers a rare chance to restore or rebuild a classic piece of American architecture. Built in 1778 as a wedding gift for Samuel and Charity Banks, the home predates the town’s earliest records. The Guion family acquired the property in 1804 and added the mid-19th-century ell. Their descendants sold it in 1917, after which it served as a French hospital and convent following World War I. In the mid-20th century, the Henker family lived here while establishing their well-known farm and homestead.
Set on four elevated acres, the house occupies the highest point of the property, offering open views across the rolling land. A long driveway passes two charming outbuildings and a historic stone wall once used to tie horses.
This is a unique opportunity to create your own bespoke home while preserving a true 18th-century treasure in the highly sought-Armonk. Bring your architect and vision—properties of this significance are rarely available.
Contact an agent
Home facts
- Year built:1778
- Listing ID #:911761
- Added:50 day(s) ago
- Updated:November 15, 2025 at 09:25 AM
Rooms and interior
- Bedrooms:4
- Total bathrooms:2
- Full bathrooms:2
- Living area:3,032 sq. ft.
Heating and cooling
- Heating:Oil
Structure and exterior
- Year built:1778
- Building area:3,032 sq. ft.
- Lot area:4 Acres
Schools
- High school:Byram Hills High School
- Middle school:H C Crittenden Middle School
- Elementary school:Coman Hill
Utilities
- Water:Well
- Sewer:Septic Tank
Finances and disclosures
- Price:$759,000
- Price per sq. ft.:$250.33
- Tax amount:$15,025 (2025)
New listings near 290 Bedford Banksville Road
- Open Sun, 2 to 4pmNew
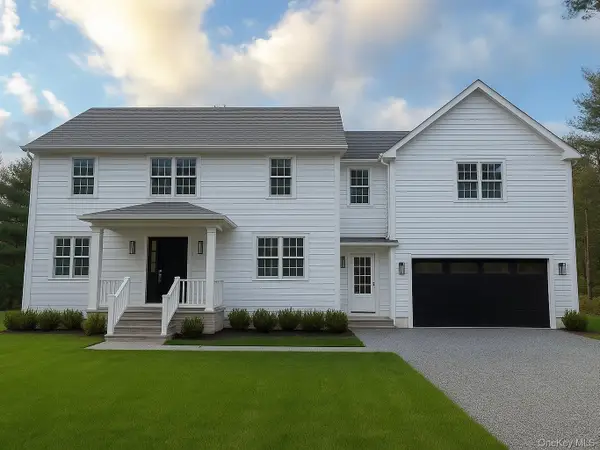 $1,825,000Active4 beds 4 baths3,510 sq. ft.
$1,825,000Active4 beds 4 baths3,510 sq. ft.217 Greenwich Road, Bedford, NY 10506
MLS# 895991Listed by: COMPASS GREATER NY, LLC - Open Sat, 11am to 1pmNew
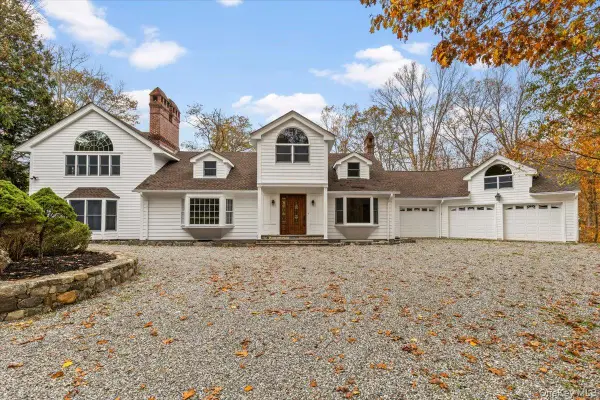 $1,990,000Active4 beds 5 baths4,360 sq. ft.
$1,990,000Active4 beds 5 baths4,360 sq. ft.110 Oliver Road, Bedford, NY 10506
MLS# 929013Listed by: ISLAND ADVANTAGE REALTY LLC 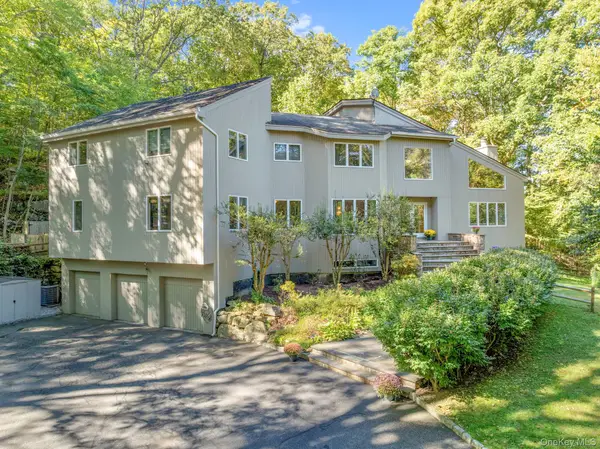 $1,499,999Pending4 beds 6 baths5,613 sq. ft.
$1,499,999Pending4 beds 6 baths5,613 sq. ft.13 Kingdom Ridge Road, Bedford, NY 10506
MLS# 930153Listed by: WILLIAM RAVEIS REAL ESTATE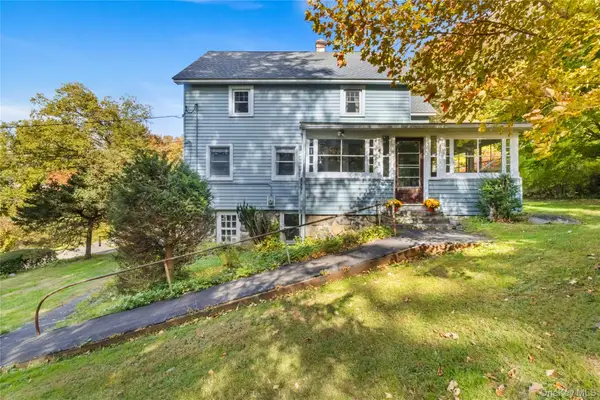 $849,000Active7 beds 2 baths2,888 sq. ft.
$849,000Active7 beds 2 baths2,888 sq. ft.48 Banksville Avenue, Bedford, NY 10506
MLS# 926630Listed by: COMPASS GREATER NY, LLC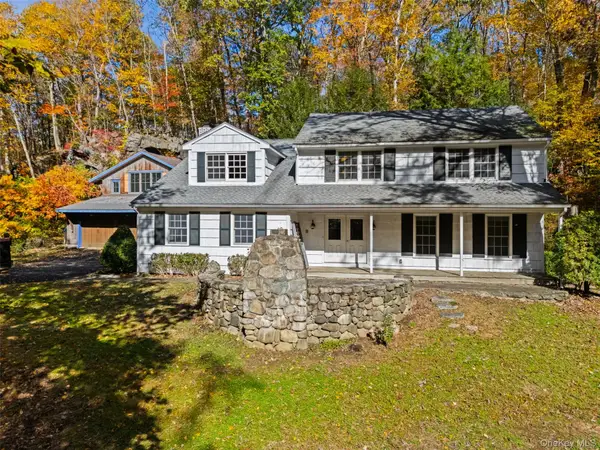 $895,000Pending4 beds 3 baths2,854 sq. ft.
$895,000Pending4 beds 3 baths2,854 sq. ft.56 Brook Farm Lane, Bedford, NY 10506
MLS# 927160Listed by: CORCORAN LEGENDS REALTY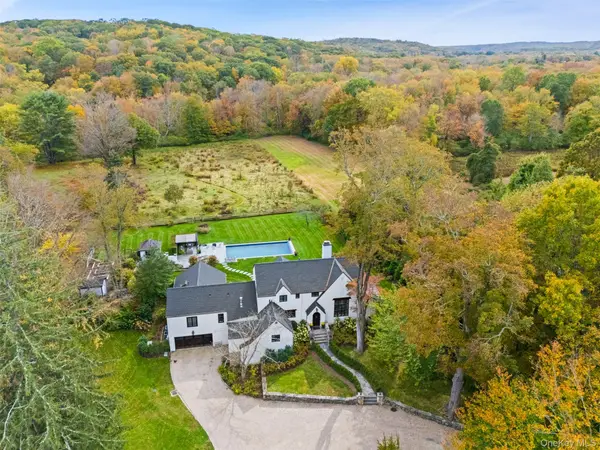 $3,750,000Pending5 beds 6 baths4,608 sq. ft.
$3,750,000Pending5 beds 6 baths4,608 sq. ft.77 Pound Ridge Road, Bedford, NY 10506
MLS# 924390Listed by: GINNEL REAL ESTATE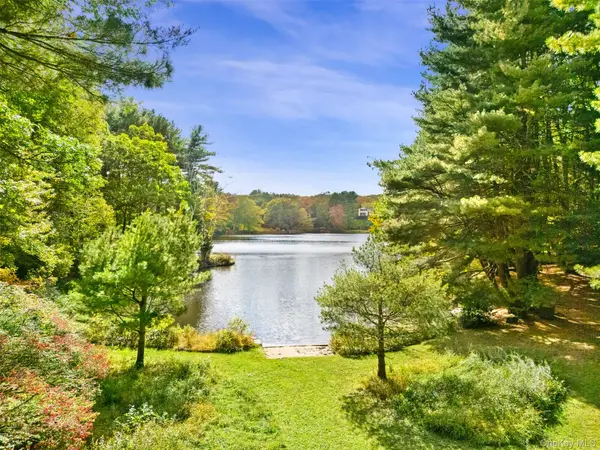 $1,995,000Active4 beds 4 baths3,000 sq. ft.
$1,995,000Active4 beds 4 baths3,000 sq. ft.9 Old Corner Road, Bedford, NY 10506
MLS# 917089Listed by: GINNEL REAL ESTATE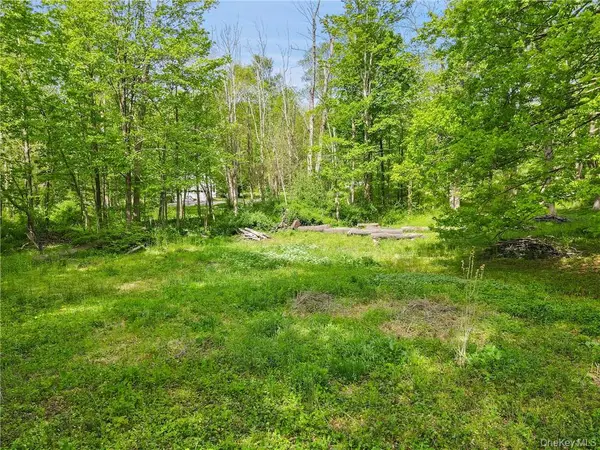 $595,000Active2 Acres
$595,000Active2 Acres713 Old Post Road, Bedford, NY 10506
MLS# 922413Listed by: HOULIHAN LAWRENCE INC.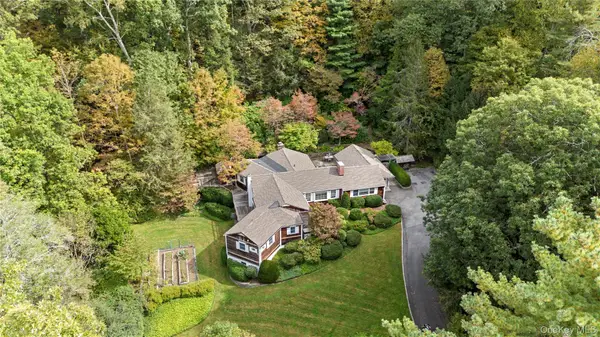 $999,000Active3 beds 3 baths2,880 sq. ft.
$999,000Active3 beds 3 baths2,880 sq. ft.40 Baylis Lane, Bedford, NY 10506
MLS# 908495Listed by: COLDWELL BANKER REALTY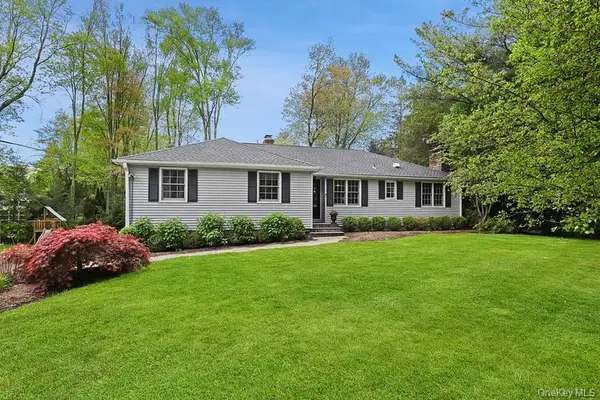 $1,099,999Pending3 beds 2 baths2,300 sq. ft.
$1,099,999Pending3 beds 2 baths2,300 sq. ft.110 The Farms Road, Bedford, NY 10506
MLS# 921661Listed by: CORCORAN LEGENDS REALTY
