7 Greenwich Road, Bedford, NY 10506
Local realty services provided by:ERA Caputo Realty
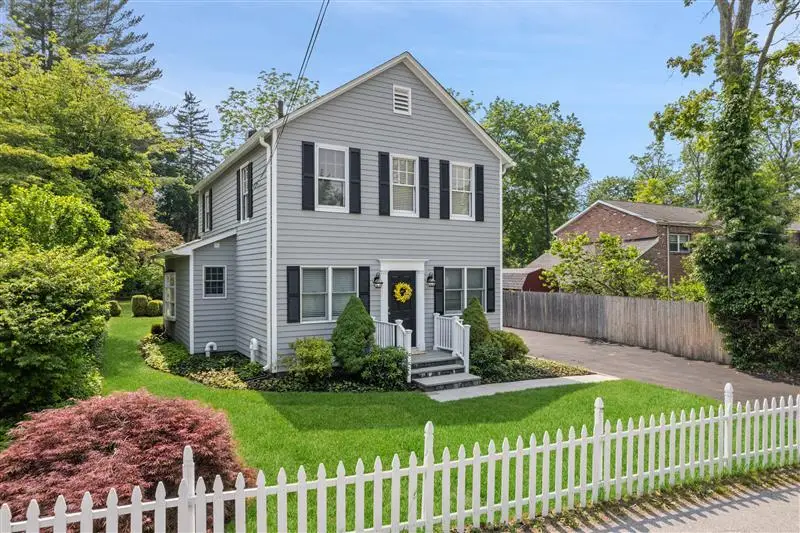
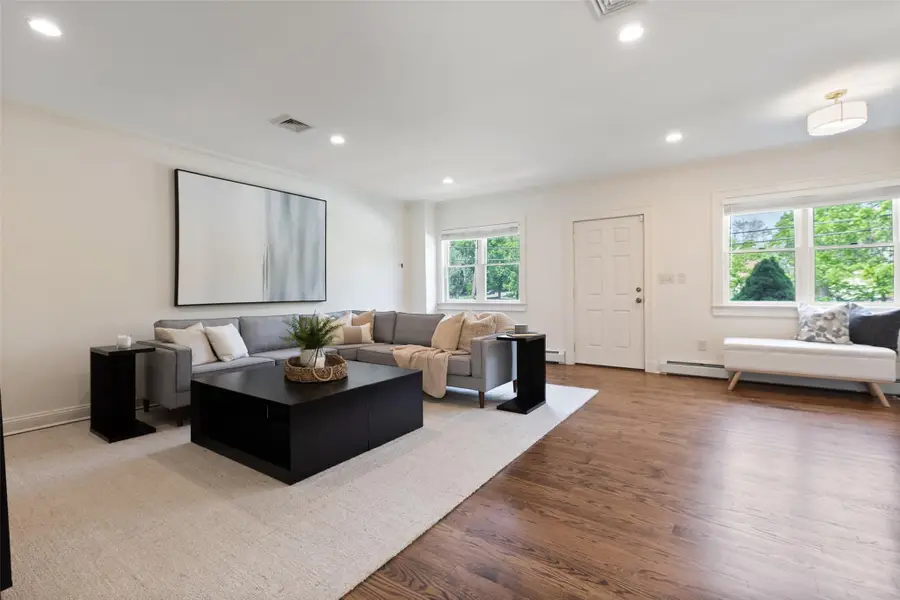
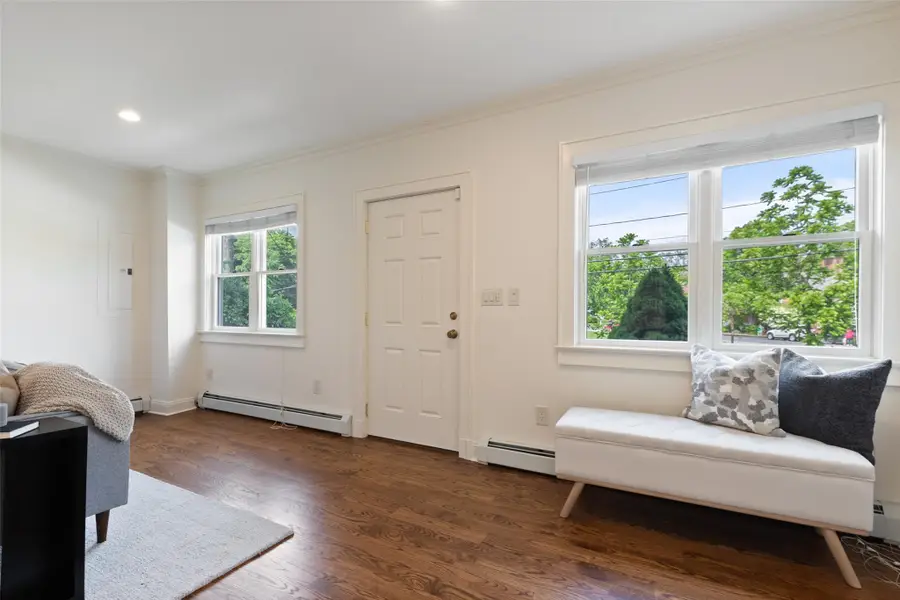
7 Greenwich Road,Bedford, NY 10506
$795,000
- 3 Beds
- 2 Baths
- 1,442 sq. ft.
- Single family
- Pending
Listed by:marie espinal
Office:corcoran legends realty
MLS#:874038
Source:One Key MLS
Price summary
- Price:$795,000
- Price per sq. ft.:$551.32
About this home
Nestled in the heart of Bedford, this charming two-story home offers approximately 1,500 square feet of sun-filled living space. With three bedrooms and one and a half baths, the layout strikes a perfect balance between comfort and functionality.
The spacious interiors are enhanced by oversized windows that bathe each room in natural light. A stylish eat-in kitchen features sleek stainless steel appliances, while beautiful hardwood floors run throughout, adding warmth and character to every corner.
A Bluestone entry path welcomes you at the front, while the backyard features a Bluestone patio, and newly installed shed and garage, ideal for outdoor entertaining or relaxing under the stars.
Minutes from the Bedford Village Green with various shops, restaurants, storied Bedford Playhouse, and nearby town park. The Bedford Hills Metro-North provides direct access to Grand Central in under 70 minutes.
Contact an agent
Home facts
- Year built:1900
- Listing Id #:874038
- Added:63 day(s) ago
- Updated:July 13, 2025 at 07:43 AM
Rooms and interior
- Bedrooms:3
- Total bathrooms:2
- Full bathrooms:1
- Half bathrooms:1
- Living area:1,442 sq. ft.
Heating and cooling
- Cooling:Central Air
- Heating:Baseboard
Structure and exterior
- Year built:1900
- Building area:1,442 sq. ft.
- Lot area:0.13 Acres
Schools
- High school:Fox Lane High School
- Middle school:Fox Lane Middle School
- Elementary school:Bedford Village Elementary School
Utilities
- Water:Well
- Sewer:Septic Tank
Finances and disclosures
- Price:$795,000
- Price per sq. ft.:$551.32
- Tax amount:$10,861 (2024)
New listings near 7 Greenwich Road
- New
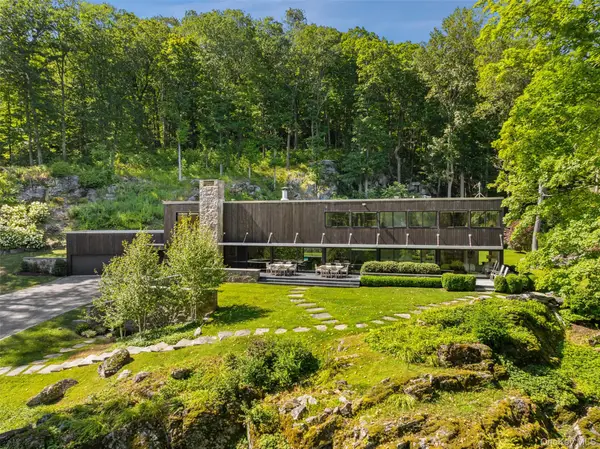 $4,900,000Active5 beds 5 baths4,437 sq. ft.
$4,900,000Active5 beds 5 baths4,437 sq. ft.147 Mianus River Road, Bedford, NY 10506
MLS# 880213Listed by: COMPASS GREATER NY, LLC - Open Sat, 11am to 1pmNew
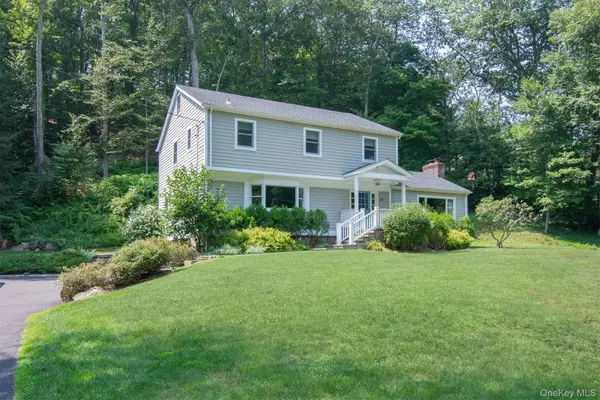 $1,200,000Active4 beds 3 baths2,610 sq. ft.
$1,200,000Active4 beds 3 baths2,610 sq. ft.101 Appleby Drive, Bedford, NY 10506
MLS# 896197Listed by: COMPASS GREATER NY, LLC - New
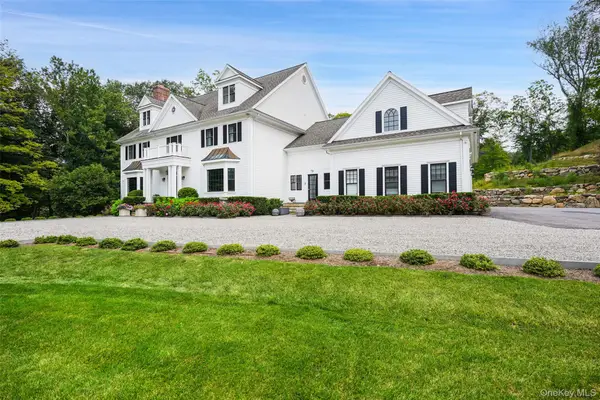 $4,195,000Active4 beds 6 baths7,050 sq. ft.
$4,195,000Active4 beds 6 baths7,050 sq. ft.487 Bedford Center Road, Bedford, NY 10506
MLS# 894095Listed by: HOULIHAN LAWRENCE INC. - New
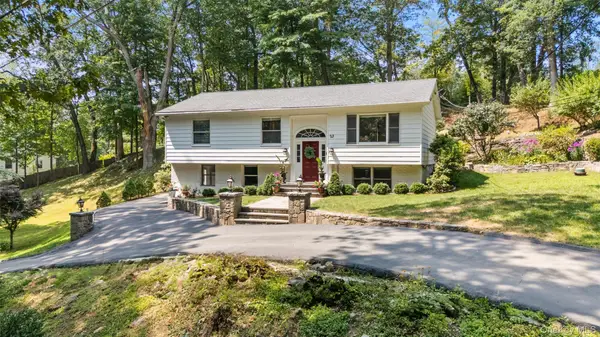 $729,000Active4 beds 3 baths2,250 sq. ft.
$729,000Active4 beds 3 baths2,250 sq. ft.23 Crusher Road, Bedford, NY 10506
MLS# 889170Listed by: GINNEL REAL ESTATE 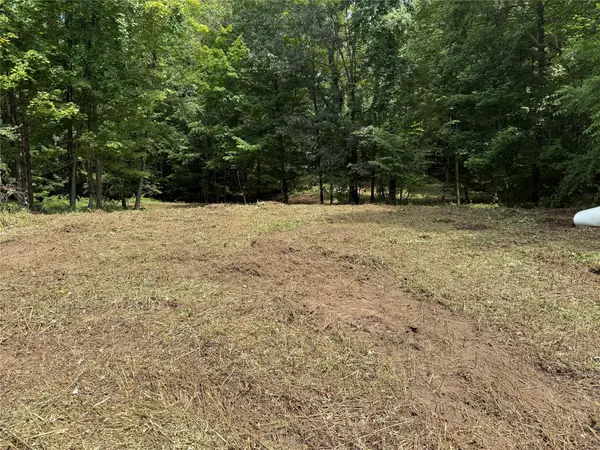 $500,000Active3.4 Acres
$500,000Active3.4 Acres334 Bedford Banksville Road, Bedford, NY 10506
MLS# 893112Listed by: COMPASS GREATER NY, LLC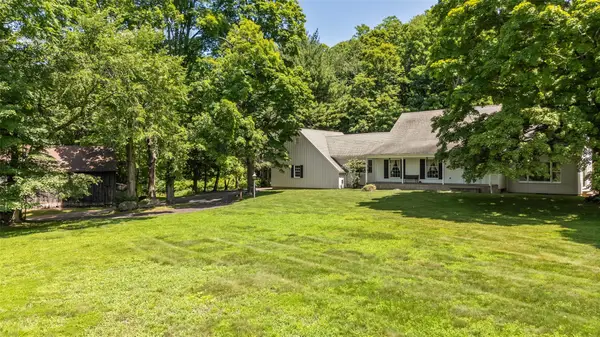 $1,325,000Pending3 beds 3 baths2,186 sq. ft.
$1,325,000Pending3 beds 3 baths2,186 sq. ft.249 Old Post Road, Bedford Corners, NY 10549
MLS# 881261Listed by: COMPASS GREATER NY, LLC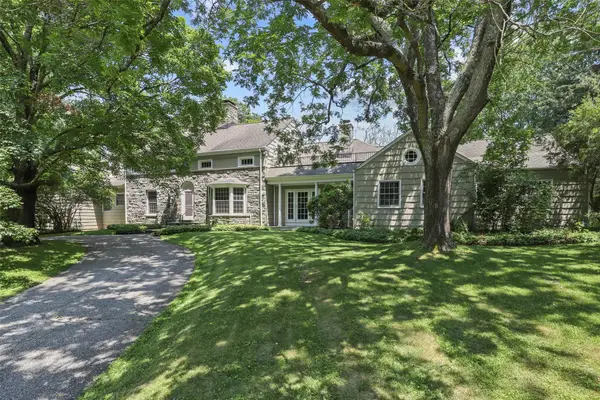 $2,850,000Active5 beds 6 baths4,585 sq. ft.
$2,850,000Active5 beds 6 baths4,585 sq. ft.383 Pine Brook Road, Bedford, NY 10506
MLS# 884074Listed by: CORCORAN LEGENDS REALTY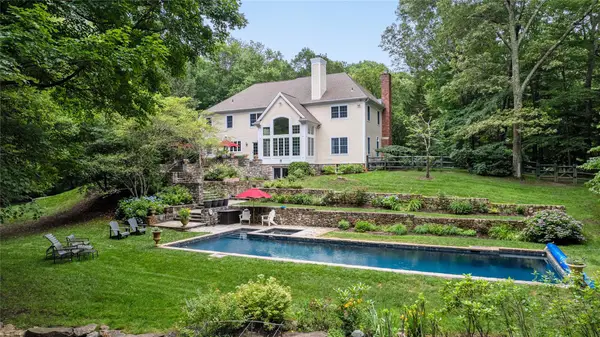 $2,395,000Active4 beds 4 baths3,970 sq. ft.
$2,395,000Active4 beds 4 baths3,970 sq. ft.4 Hidden Valley Way, Bedford, NY 10506
MLS# 881936Listed by: JULIA B FEE SOTHEBYS INT. RLTY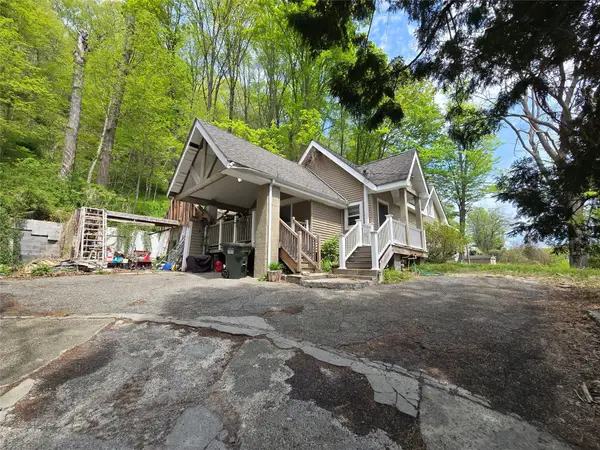 $950,000Active2 beds 2 baths1,071 sq. ft.
$950,000Active2 beds 2 baths1,071 sq. ft.248 Pound Ridge Road, Bedford, NY 10506
MLS# 876492Listed by: SANTOS REALTY GROUP, LLC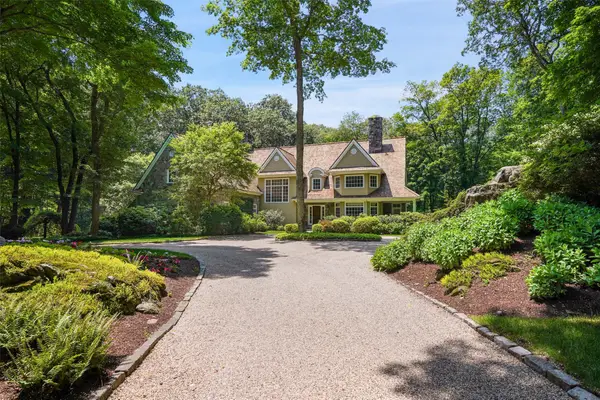 $3,150,000Active5 beds 6 baths7,691 sq. ft.
$3,150,000Active5 beds 6 baths7,691 sq. ft.28 Stone Paddock Place, Bedford, NY 10506
MLS# 876022Listed by: HOULIHAN LAWRENCE INC.
