10 Equestrian Way, Beekman, NY 12570
Local realty services provided by:ERA Insite Realty Services



Listed by:nancy keller
Office:keller williams realty partners yh
MLS#:419526
Source:NY_MHMLS
Price summary
- Price:$625,000
- Price per sq. ft.:$170.49
About this home
WOW, fully high end renovated and redesigned Carriage house in Dalton Farm. The lovely spacious open floor plan is an entertainment delight. New hardwood floors ties the layout together. A Chefs kitchen with custom, maple cabinetry by Taghkanic Woodworking, Viking appliances, honed granite counters, Island butcher block, even a stove with potfiller above. Even a custom built rustic style 300 bottle wineceller in basement. All this plus large slider to watch the horeses graze. The Treks deck overlooks the Old Dalton Farm horse paddocks. Morning coffee with beautiful horses in the background is the norm here. The focus in living room is the handcrafted mantelpiece surounding the gas fireplace with a the metal staircase railing with black powder coating fabricated by Rob Possenti finishing the setting. The Master suite w/ step in tiled shower and floors is a welcomed sanctuary . Finishing off the first floor is a guest bedroom w/ barn style slider into walk-in-closet. Upstairs boast the a large bedroom and tiled bath. This home is situated on a quiet and peacefull cul-de-sac with Appalachian Trail and the Empire State Rail Trail only minutes away. Doesn't get better than this one! OH YES IT DOES new roof installed September 2023 with transferable 25 year warranty.
Contact an agent
Home facts
- Year built:2003
- Listing Id #:419526
- Added:637 day(s) ago
- Updated:February 01, 2024 at 07:13 PM
Rooms and interior
- Bedrooms:3
- Total bathrooms:3
- Full bathrooms:3
- Living area:3,666 sq. ft.
Heating and cooling
- Cooling:Ceiling Fan, Central Air
- Heating:Baseboards
Structure and exterior
- Roof:Asphalt Shingles
- Year built:2003
- Building area:3,666 sq. ft.
Schools
- High school:Arlington High School
- Middle school:Union Vale Middle
Utilities
- Water:Private Water
- Sewer:Private Sewer
Finances and disclosures
- Price:$625,000
- Price per sq. ft.:$170.49
- Tax amount:$12,364 (2023)
New listings near 10 Equestrian Way
- New
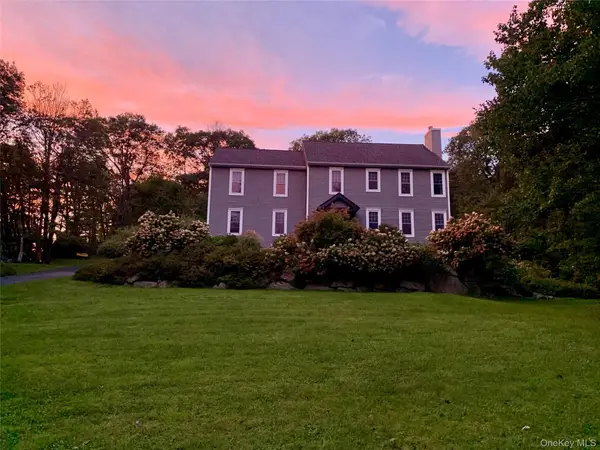 $798,880Active3 beds 3 baths3,026 sq. ft.
$798,880Active3 beds 3 baths3,026 sq. ft.57 South White Rock, Holmes, NY 12531
MLS# 887967Listed by: EPIQUE REALTY - New
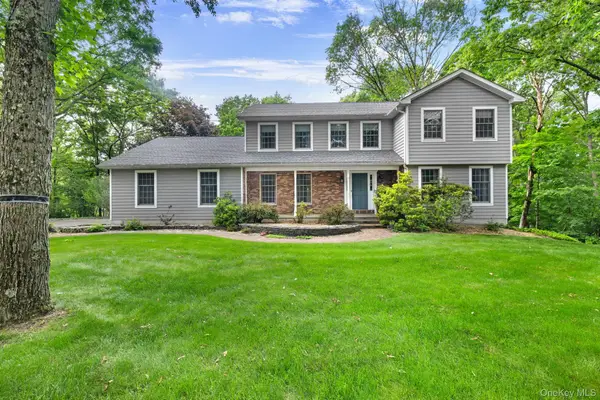 $649,000Active4 beds 3 baths2,548 sq. ft.
$649,000Active4 beds 3 baths2,548 sq. ft.95 Harden Drive, Lagrangeville, NY 12540
MLS# 901613Listed by: BHHS HUDSON VALLEY PROPERTIES - New
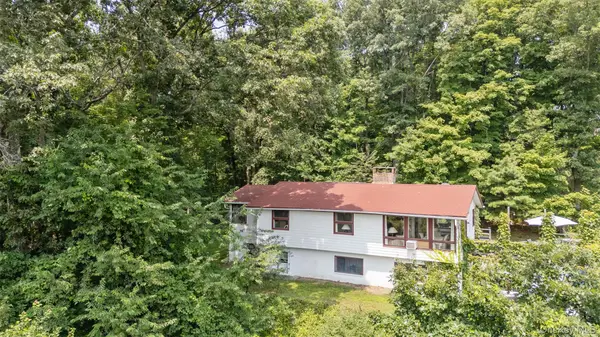 $399,000Active2 beds 2 baths1,400 sq. ft.
$399,000Active2 beds 2 baths1,400 sq. ft.14 Cottage Road, Hopewell Junction, NY 12533
MLS# 898609Listed by: BHHS HUDSON VALLEY PROPERTIES - New
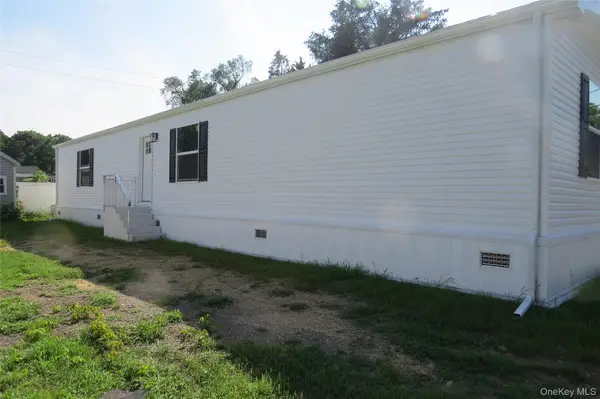 $185,000Active2 beds 2 baths1,088 sq. ft.
$185,000Active2 beds 2 baths1,088 sq. ft.723 Beekman Road #48, Hopewell Junction, NY 12533
MLS# 899062Listed by: CENTURY 21 ALLIANCE RLTY GROUP 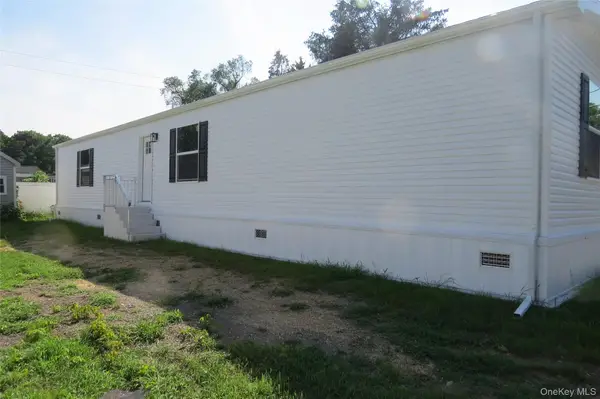 $195,000Active2 beds 2 baths1,088 sq. ft.
$195,000Active2 beds 2 baths1,088 sq. ft.723 Beekman #35, Hopewell Junction, NY 12533
MLS# 897701Listed by: CENTURY 21 ALLIANCE RLTY GROUP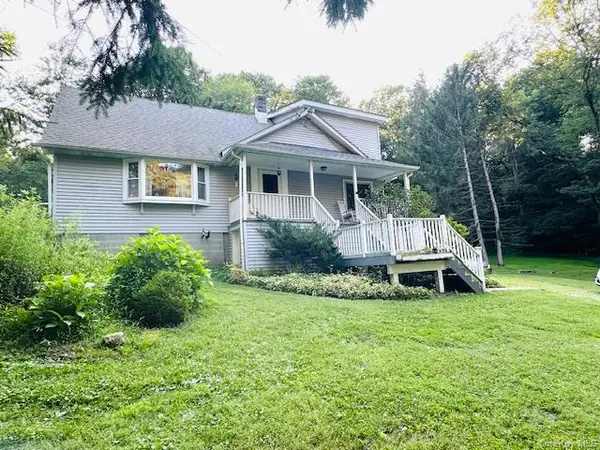 $498,000Active3 beds 2 baths1,980 sq. ft.
$498,000Active3 beds 2 baths1,980 sq. ft.93 Sylvan Lake Road Road, Hopewell Junction, NY 12533
MLS# 897271Listed by: REALTY CENTER HUDSON VALLEY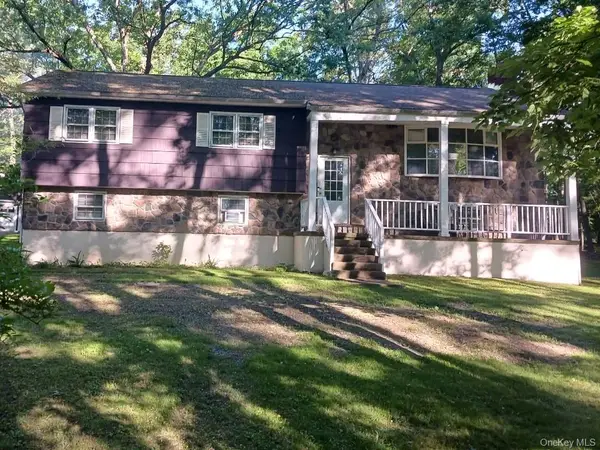 $549,900Active3 beds 3 baths2,439 sq. ft.
$549,900Active3 beds 3 baths2,439 sq. ft.203 Martin Road, Lagrangeville, NY 12540
MLS# 897124Listed by: HOULIHAN LAWRENCE INC.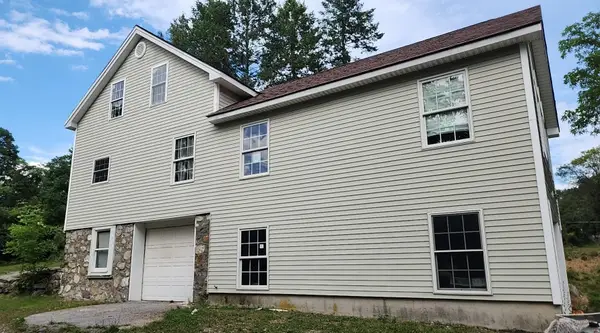 $380,000Active2 beds 2 baths2,026 sq. ft.
$380,000Active2 beds 2 baths2,026 sq. ft.335 Clapp Hill Road, Lagrangeville, NY 12540
MLS# 895137Listed by: RE/MAX CLASSIC REALTY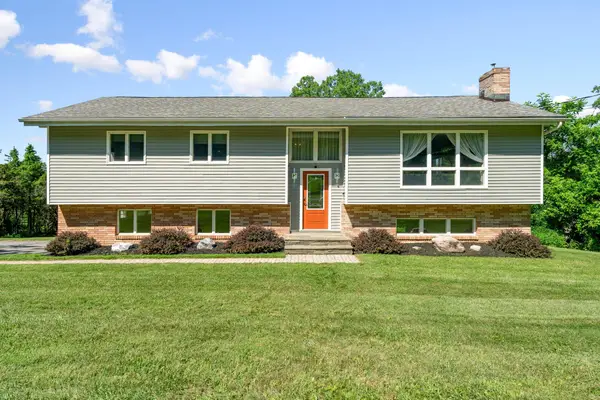 $610,000Active3 beds 3 baths1,968 sq. ft.
$610,000Active3 beds 3 baths1,968 sq. ft.29 Cedar Lane, Poughquag, NY 12570
MLS# 893750Listed by: NESTEDGE REALTY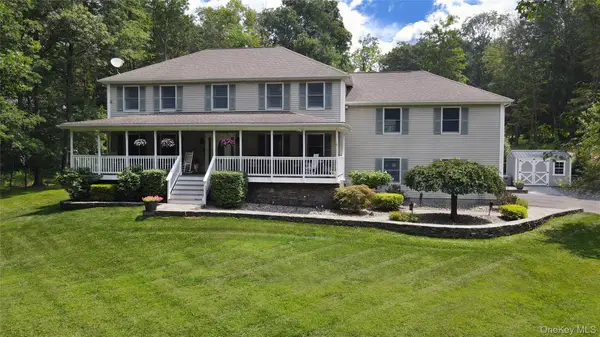 $729,000Active4 beds 3 baths3,112 sq. ft.
$729,000Active4 beds 3 baths3,112 sq. ft.5 Rosell Court, Lagrangeville, NY 12540
MLS# 893911Listed by: CORCORAN COUNTRY LIVING

