251-33 71 Avenue #114b, Bellerose, NY 11426
Local realty services provided by:Bon Anno Realty ERA Powered
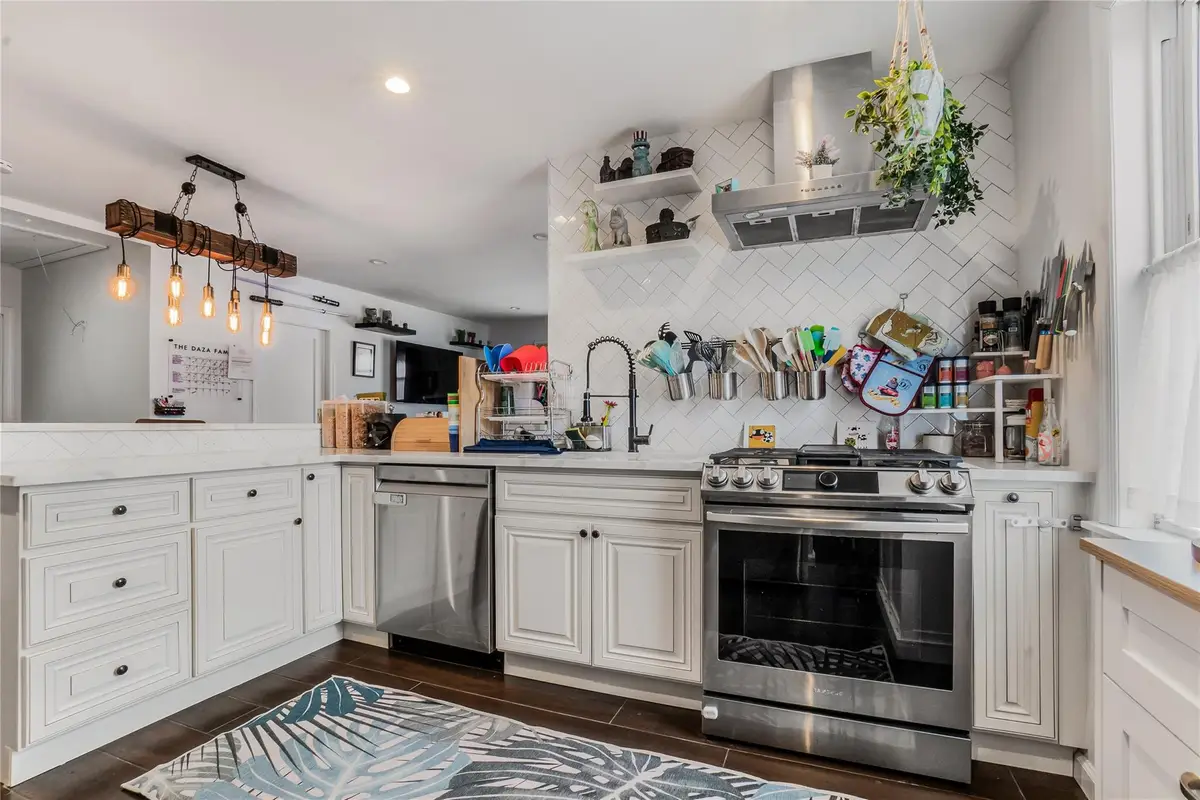
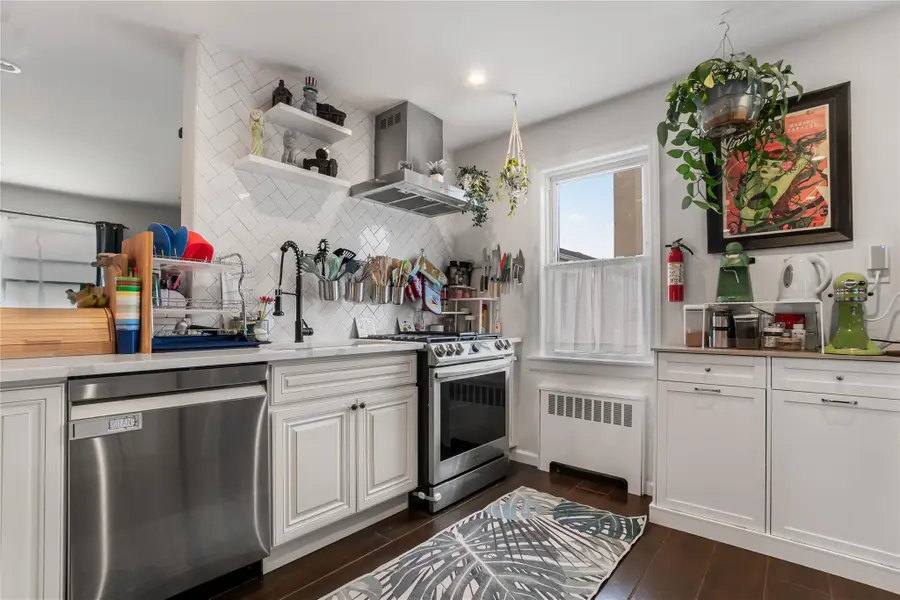
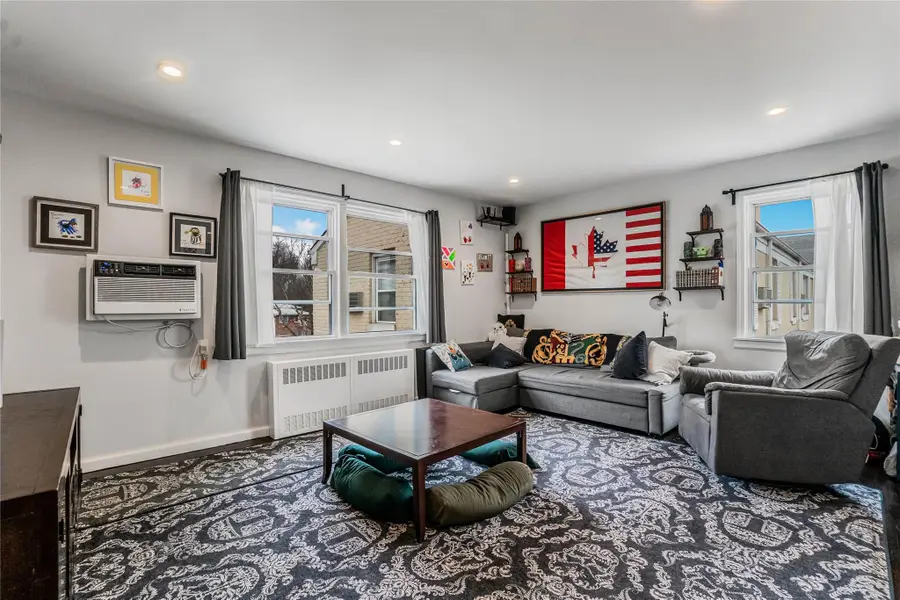
251-33 71 Avenue #114b,Bellerose, NY 11426
$372,500
- 2 Beds
- 1 Baths
- 805 sq. ft.
- Co-op
- Pending
Listed by:eric w. brooks sfr
Office:coldwell banker american homes
MLS#:835788
Source:One Key MLS
Price summary
- Price:$372,500
- Price per sq. ft.:$462.73
About this home
Welcome to your dream home in the heart of Bellerose, Queens. This meticulously renovated two-bedroom, one bath blends modern luxury with cozy charm, offering additional attic space providing endless storage. Step inside to discover an open-concept living space bathed in natural light that creates an airy, expansive feel. Every inch of this home has been thoughtfully designed with high-end finishes, from the custom mill work to the gleaming hardwood floors that flow seamlessly throughout. The chef's kitchen is a true showstopper, featuring quartz counter tops, stainless steel smart appliances, custom cabinetry, and recessed lighting-perfect for entertaining or indulging in your culinary passions. The spa-inspired bathroom is a sanctuary of relaxation, complete with a sleek vanity, rain shower head, and contemporary fixtures. Both bedrooms are generously sized offering ample closet space, This home offers endless possibilities. Nestled in a cul de sac, you're moments away from parks, trendy cafes, shopping, and effortless transportation. This amazing home is a must see. Don't miss out on this rare opportunity- schedule your private viewing today!
Contact an agent
Home facts
- Year built:1950
- Listing Id #:835788
- Added:145 day(s) ago
- Updated:July 13, 2025 at 07:36 AM
Rooms and interior
- Bedrooms:2
- Total bathrooms:1
- Full bathrooms:1
- Living area:805 sq. ft.
Heating and cooling
- Heating:Hot Water
Structure and exterior
- Year built:1950
- Building area:805 sq. ft.
Schools
- High school:Martin Van Buren High School
- Middle school:Jhs 67 Louis Pasteur
- Elementary school:Ps 186 Castlewood
Utilities
- Water:Public
- Sewer:Public Sewer
Finances and disclosures
- Price:$372,500
- Price per sq. ft.:$462.73
New listings near 251-33 71 Avenue #114b
- Coming Soon
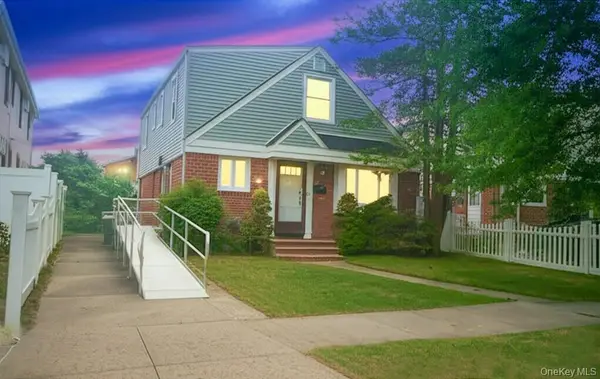 $1,075,000Coming Soon3 beds -- baths
$1,075,000Coming Soon3 beds -- baths7719 252nd Street, Bellerose, NY 11426
MLS# 900078Listed by: S H V REAL ESTATE CORP 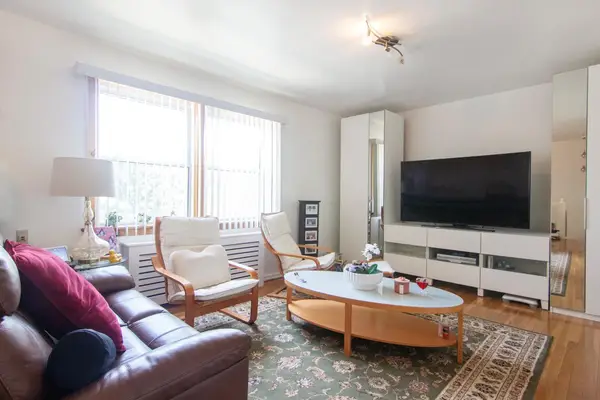 $279,000Active1 beds 1 baths700 sq. ft.
$279,000Active1 beds 1 baths700 sq. ft.71-50 252 Street #11B, Bellerose, NY 11426
MLS# 896436Listed by: MODERN SPACES LOVE YOUR PLACE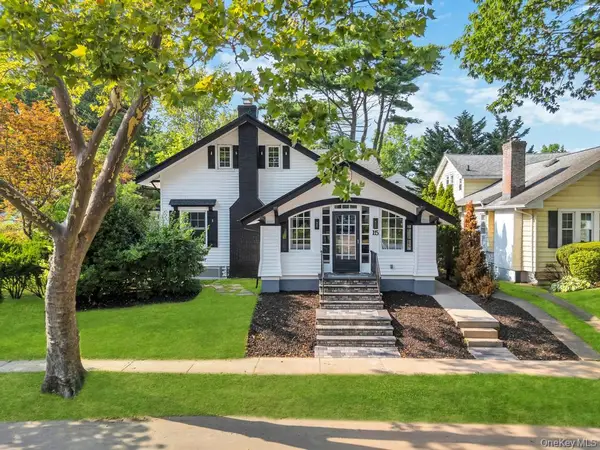 $1,488,000Active4 beds 4 baths1,967 sq. ft.
$1,488,000Active4 beds 4 baths1,967 sq. ft.15 Superior Road, Floral Park, NY 11001
MLS# 862241Listed by: KELLER WILLIAMS POINTS NORTH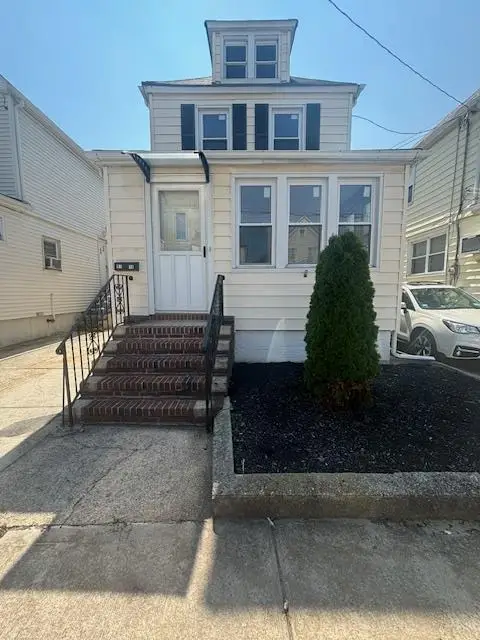 $699,000Pending3 beds 1 baths1,500 sq. ft.
$699,000Pending3 beds 1 baths1,500 sq. ft.9116 246th Street, Bellerose, NY 11426
MLS# 893638Listed by: BERKSHIRE HATHAWAY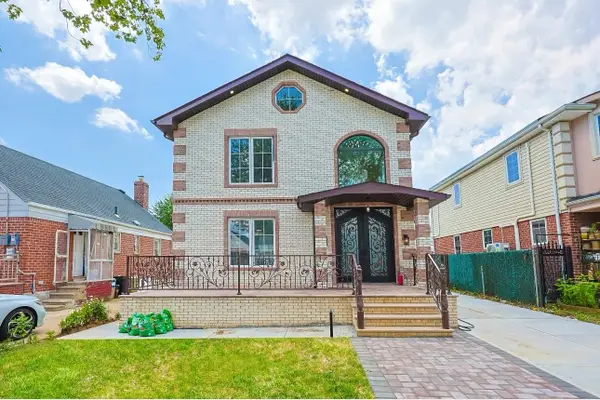 $1,530,000Active4 beds 4 baths2,250 sq. ft.
$1,530,000Active4 beds 4 baths2,250 sq. ft.83-46 248th Street, Bellerose, NY 11426
MLS# 893966Listed by: E REALTY INTERNATIONAL CORP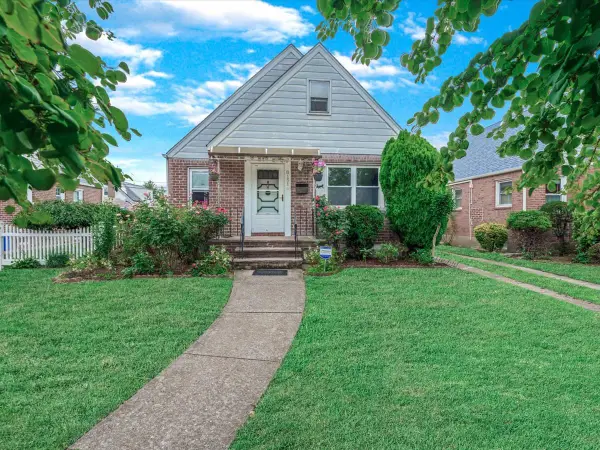 $849,999Pending3 beds 1 baths1,100 sq. ft.
$849,999Pending3 beds 1 baths1,100 sq. ft.8151 248th Street, Bellerose, NY 11426
MLS# 890791Listed by: VORO LLC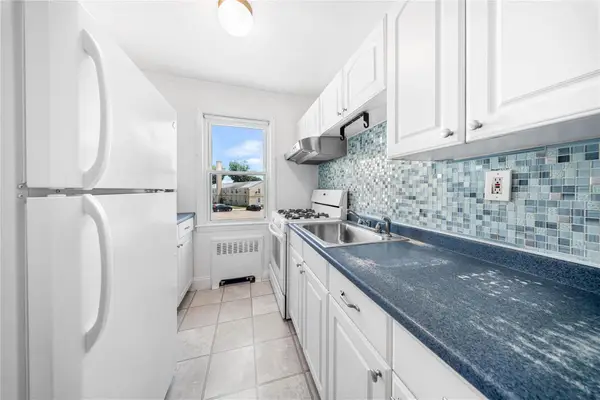 $249,000Active1 beds 1 baths750 sq. ft.
$249,000Active1 beds 1 baths750 sq. ft.71-45 252nd Street #179A, Bellerose, NY 11426
MLS# 890887Listed by: MODERN SPACES LOVE YOUR PLACE- Open Sun, 12 to 2pm
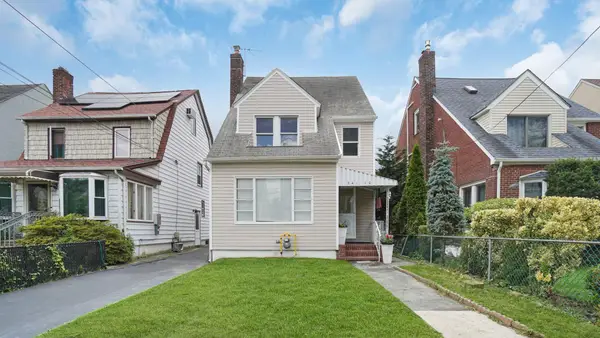 $899,000Active4 beds 3 baths1,595 sq. ft.
$899,000Active4 beds 3 baths1,595 sq. ft.241-10 86th Avenue, Bellerose, NY 11426
MLS# 890450Listed by: EXIT REALTY PRIME 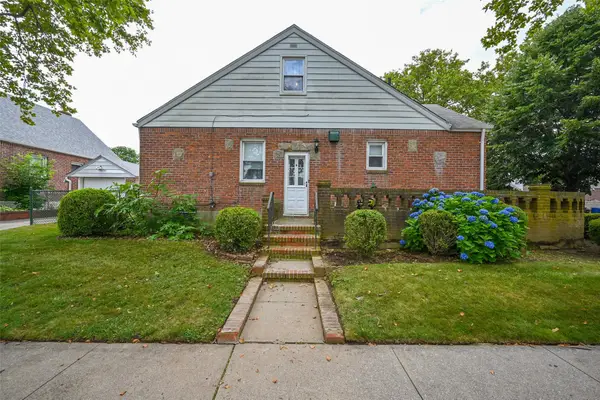 $769,000Pending3 beds 2 baths1,425 sq. ft.
$769,000Pending3 beds 2 baths1,425 sq. ft.82-03 247 Street, Bellerose, NY 11426
MLS# 889228Listed by: MAUREEN FOLAN R E GROUP LLC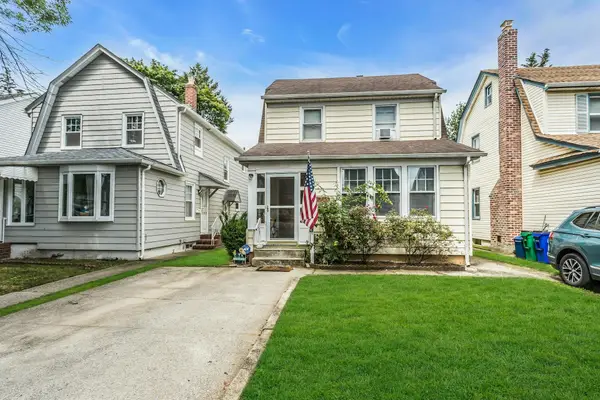 $799,000Active2 beds 3 baths1,500 sq. ft.
$799,000Active2 beds 3 baths1,500 sq. ft.8748 252nd Street, Bellerose, NY 11426
MLS# 886051Listed by: DOUGLAS ELLIMAN REAL ESTATE
