8624 253rd Street, Bellerose, NY 11426
Local realty services provided by:ERA Caputo Realty
8624 253rd Street,Bellerose, NY 11426
$879,000
- 4 Beds
- 3 Baths
- 1,697 sq. ft.
- Single family
- Pending
Listed by: katherine koniecko, arline barraza
Office: signature premier properties
MLS#:886296
Source:OneKey MLS
Price summary
- Price:$879,000
- Price per sq. ft.:$517.97
About this home
Tucked away on a quiet, tree-lined street in charming Bellerose, this one-of-a-kind single-family home blends timeless character with modern updates and an abundance of living space across four levels. Step through the welcoming entry foyer and instantly feel at home.
The main floor impresses with a formal dining room perfect for holidays and hosting, an updated eat-in kitchen featuring newer appliances, and a massive sun-drenched living room with soaring skylights that create a light and airy vibe. A convenient half bath, first-floor laundry, and sliding glass doors to a generous deck make everyday living a breeze.
Upstairs, you'll find three well-sized bedrooms and a stylish full bath complete with a soaking tub and bidet. The surprise? A spacious walk-up attic transformed into a fourth bedroom or flexible loft—ideal for guests, work-from-home, or creative space.
Downstairs, the fully finished basement offers a half bath, tons of storage, and endless potential—whether you envision a home gym, media room, or play area. Set on a flat, usable lot with a detached 1-car garage, this home checks every box for comfort, function, and charm. All this, just moments from local shops, restaurants, and parks—with easy access to public transportation, major highways, and nearby LIRR stations for a seamless commute.
A rare opportunity to own a truly versatile and spacious home in one of Queens’ most beloved neighborhoods. Welcome to Bellerose living—reimagined.
Contact an agent
Home facts
- Year built:1935
- Listing ID #:886296
- Added:130 day(s) ago
- Updated:November 15, 2025 at 09:25 AM
Rooms and interior
- Bedrooms:4
- Total bathrooms:3
- Full bathrooms:1
- Half bathrooms:2
- Living area:1,697 sq. ft.
Heating and cooling
- Heating:Baseboard, Hot Water, Natural Gas
Structure and exterior
- Year built:1935
- Building area:1,697 sq. ft.
- Lot area:0.08 Acres
Schools
- High school:Martin Van Buren High School
- Middle school:Irwin Altman Middle School 172
- Elementary school:Ps 133
Utilities
- Water:Public
- Sewer:Public Sewer
Finances and disclosures
- Price:$879,000
- Price per sq. ft.:$517.97
- Tax amount:$7,905 (2024)
New listings near 8624 253rd Street
- Open Sun, 12 to 2pm
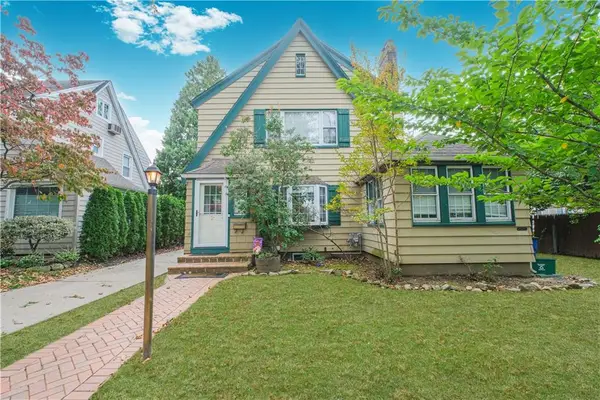 $975,000Active3 beds 4 baths1,811 sq. ft.
$975,000Active3 beds 4 baths1,811 sq. ft.2 Michigan Road, Floral Park, NY 11001
MLS# 496612Listed by: EXP REALTY BKNY 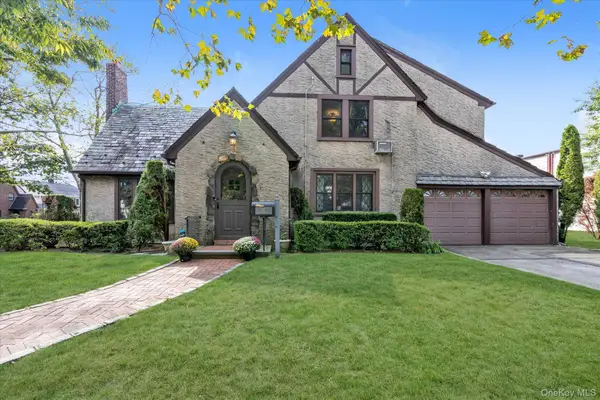 $849,000Pending3 beds 3 baths1,809 sq. ft.
$849,000Pending3 beds 3 baths1,809 sq. ft.37 Massachusetts Boulevard, Bellerose Village, NY 11001
MLS# 915890Listed by: DOUGLAS ELLIMAN REAL ESTATE- Open Sun, 1 to 3pm
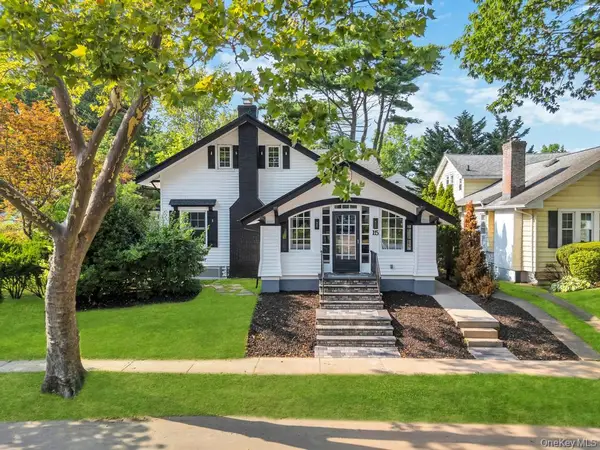 $1,458,000Active4 beds 4 baths1,967 sq. ft.
$1,458,000Active4 beds 4 baths1,967 sq. ft.15 Superior Road, Floral Park, NY 11001
MLS# 862241Listed by: KELLER WILLIAMS POINTS NORTH  $1,299,000Pending6 beds 4 baths2,200 sq. ft.
$1,299,000Pending6 beds 4 baths2,200 sq. ft.84 Superior Road, Floral Park, NY 11001
MLS# 907761Listed by: KELLER WILLIAMS POINTS NORTH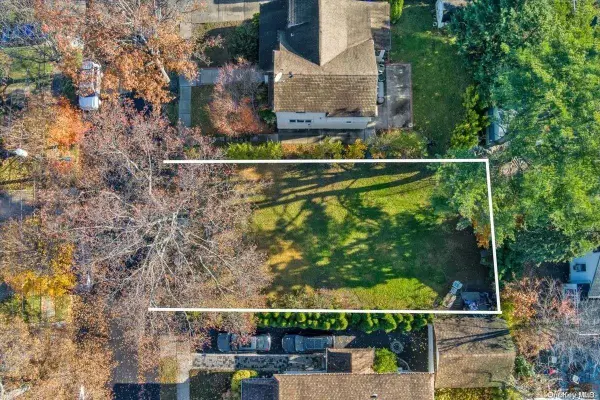 $389,999Pending0.1 Acres
$389,999Pending0.1 Acres14 Michigan Road, Bellerose Village, NY 11001
MLS# L3518417Listed by: M ONE REALTY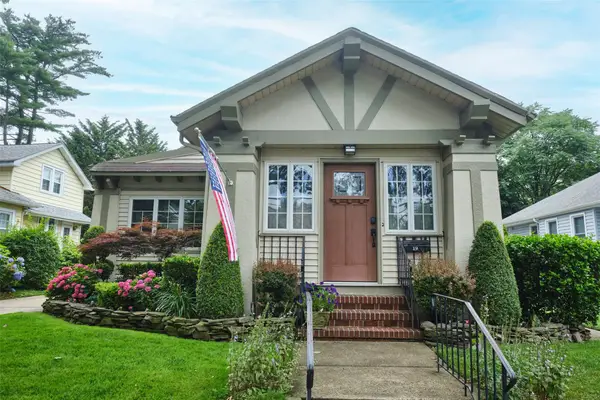 $868,000Pending3 beds 2 baths1,280 sq. ft.
$868,000Pending3 beds 2 baths1,280 sq. ft.19 Superior Road, Bellerose Village, NY 11001
MLS# 885636Listed by: CENTURY 21 SEWANHAKA REALTY
