2780 Natta Boulevard, Bellmore, NY 11710
Local realty services provided by:ERA Caputo Realty
2780 Natta Boulevard,Bellmore, NY 11710
$649,999
- 3 Beds
- 1 Baths
- 1,128 sq. ft.
- Single family
- Pending
Listed by: bryan j. karp cbr
Office: coldwell banker american homes
MLS#:908235
Source:OneKey MLS
Price summary
- Price:$649,999
- Price per sq. ft.:$576.24
About this home
Incredible opportunity to own a magnificent 1900 Victorian that has been tastefully updated while maintaining its original character and timeless architecture. Perfectly situated mid-block, this home features a long blacktop driveway that stretches from the street to your two-car detached garage with electric and a bonus extension, perfect for a billiards room, home office, or creative studio, along with its own front door for convenient access to the garage. Enter the home through the sun-drenched front sunroom, a one-of-a-kind space lined with thirteen floor-to-ceiling windows that flood the room with natural light and allow for refreshing breezes. From there, step through the solid hardwood front door into the interior where a formal dining room awaits, boasting hardwood floors, custom millwork, chair rail, intricate woodwork framing each window and doorway, and a brick fireplace flanked by built-in bookshelves and two picture windows with black etched glass. The enormous formal living room flows seamlessly into the dining area, highlighted by a glass chandelier and one-of-a-kind doorway molding. The chef's kitchen offers oak cabinetry, black appliances, abundant counter and cabinet space, wainscoting, and direct access to the rear yard through a charming Dutch door reminiscent of classic Victorian design. Upstairs you'll find three spacious bedrooms, including an oversized primary suite with ceiling fan, sconces, elegant ceiling and window moldings, and solid wood Victorian doors with original hardware. Additional bedrooms are generously sized with ceiling fans, while the full hallway bath features a tub, shower, and skylight. The home is complete with a full basement, updated eight-year-young roof, and a hot water heater installed in 2019, along with a brand-new forced hot air gas system, offering comfort and efficiency. This rare Victorian treasure is being sold as-is, ready for its next owner to enjoy the perfect blend of historic charm and modern convenience.
Contact an agent
Home facts
- Year built:1917
- Listing ID #:908235
- Added:162 day(s) ago
- Updated:February 12, 2026 at 05:28 PM
Rooms and interior
- Bedrooms:3
- Total bathrooms:1
- Full bathrooms:1
- Living area:1,128 sq. ft.
Heating and cooling
- Heating:Hot Water, Natural Gas
Structure and exterior
- Year built:1917
- Building area:1,128 sq. ft.
- Lot area:0.14 Acres
Schools
- High school:Wellington C Mepham High Sch
- Middle school:Grand Avenue Middle School
- Elementary school:Saw Mill Road School
Utilities
- Water:Public
- Sewer:Public Sewer
Finances and disclosures
- Price:$649,999
- Price per sq. ft.:$576.24
- Tax amount:$10,737 (2025)
New listings near 2780 Natta Boulevard
- New
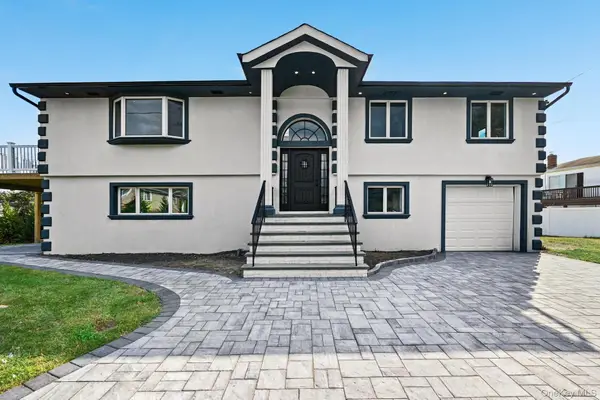 $1,099,998Active4 beds 3 baths2,134 sq. ft.
$1,099,998Active4 beds 3 baths2,134 sq. ft.2675 Bellmore Avenue, Bellmore, NY 11710
MLS# 960659Listed by: BEST AMERICAN HOMES INC - Coming SoonOpen Sun, 12:30 to 2pm
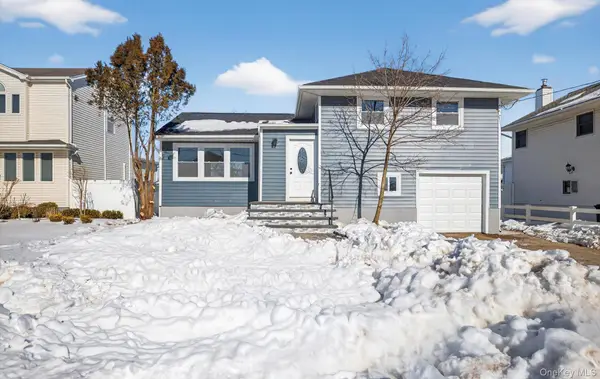 $819,000Coming Soon3 beds 1 baths
$819,000Coming Soon3 beds 1 baths2675 Anthony Avenue, Bellmore, NY 11710
MLS# 959688Listed by: COMPASS GREATER NY LLC - New
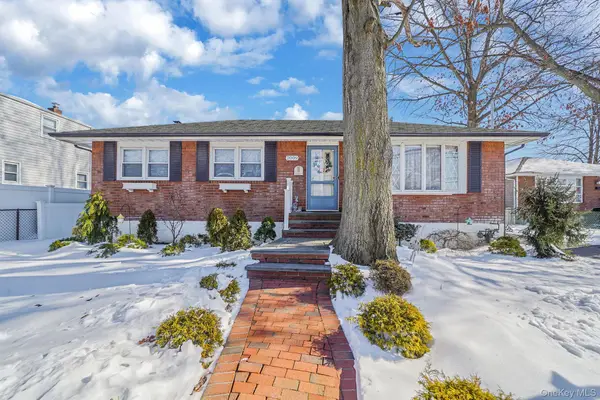 $629,000Active3 beds 1 baths1,075 sq. ft.
$629,000Active3 beds 1 baths1,075 sq. ft.2009 Newbridge Road, Bellmore, NY 11710
MLS# 957774Listed by: SIGNATURE PREMIER PROPERTIES - Open Sun, 12 to 2pmNew
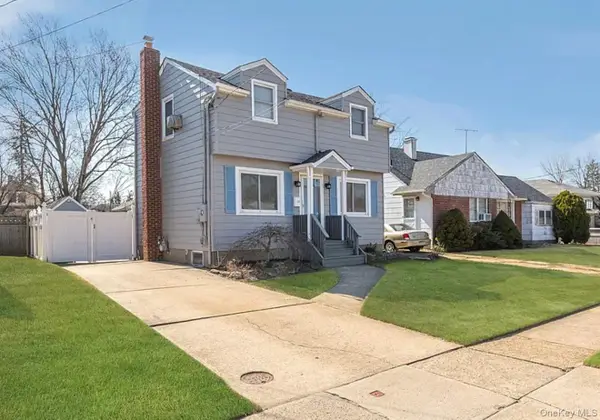 $669,000Active2 beds 2 baths984 sq. ft.
$669,000Active2 beds 2 baths984 sq. ft.2718 Anthony Avenue, Bellmore, NY 11710
MLS# 954183Listed by: PARK ASSETS REAL ESTATE CORP 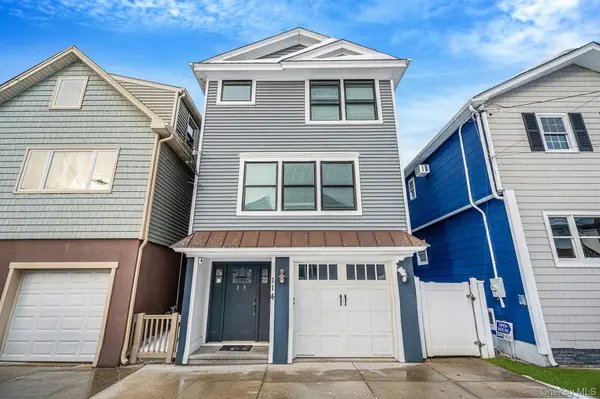 $899,000Active3 beds 3 baths2,024 sq. ft.
$899,000Active3 beds 3 baths2,024 sq. ft.114 Beach Avenue, Bellmore, NY 11710
MLS# 956360Listed by: GO ASSET INC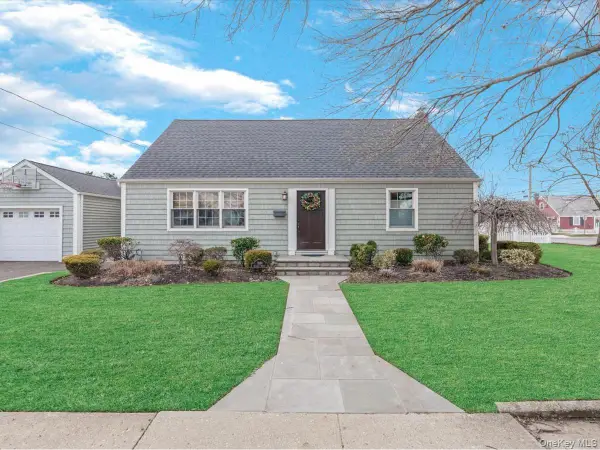 $899,000Pending4 beds 2 baths1,260 sq. ft.
$899,000Pending4 beds 2 baths1,260 sq. ft.1896 Russell Street, Bellmore, NY 11710
MLS# 955301Listed by: EXP REALTY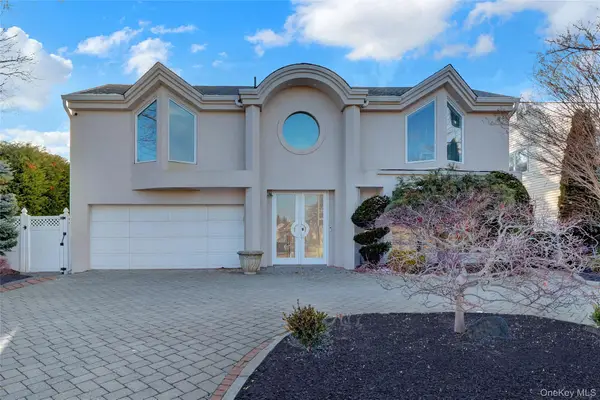 $1,799,000Active4 beds 3 baths2,987 sq. ft.
$1,799,000Active4 beds 3 baths2,987 sq. ft.2988 Lee Place, Bellmore, NY 11710
MLS# 955660Listed by: CENTURY 21 AA REALTY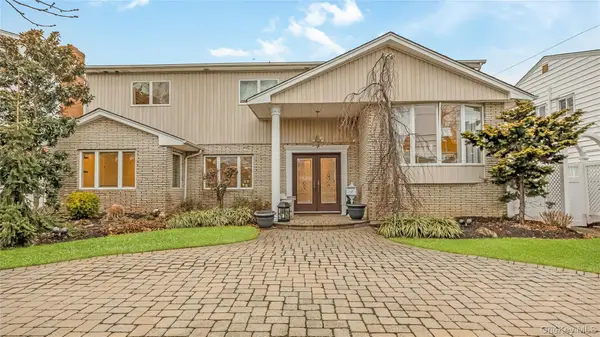 $1,350,000Active4 beds 3 baths2,394 sq. ft.
$1,350,000Active4 beds 3 baths2,394 sq. ft.2876 Shore Road, Bellmore, NY 11710
MLS# 954684Listed by: MICHAEL J WATTS & ASSOC INC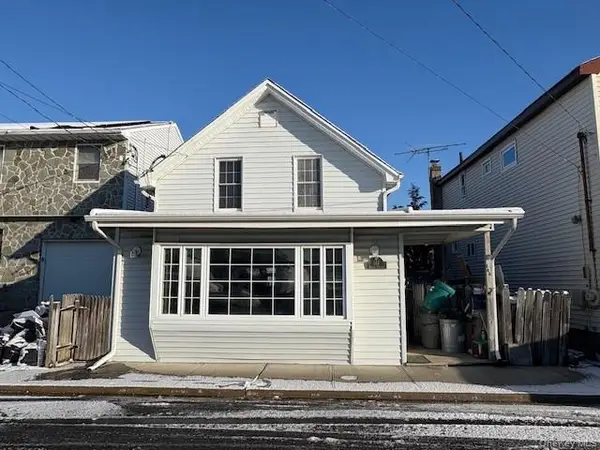 $499,000Active3 beds 2 baths1,100 sq. ft.
$499,000Active3 beds 2 baths1,100 sq. ft.144 Beach Avenue, Bellmore, NY 11710
MLS# 946904Listed by: MAHLER REALTY- Open Sat, 1 to 2pm
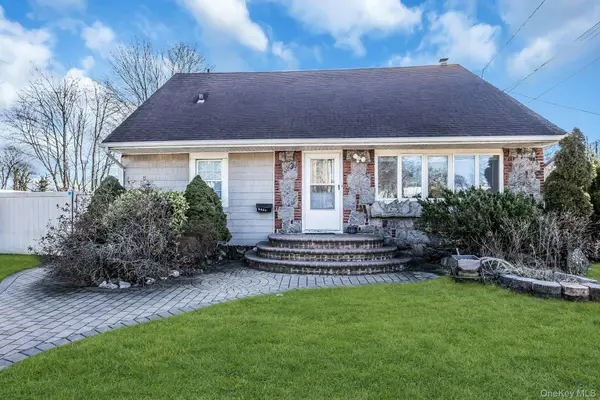 $940,000Active6 beds 5 baths1,728 sq. ft.
$940,000Active6 beds 5 baths1,728 sq. ft.2864 Wilson Avenue, Bellmore, NY 11710
MLS# 946465Listed by: DOUGLAS ELLIMAN REAL ESTATE

