240 1/2 Lakeside Drive, Bemus Point, NY 14712
Local realty services provided by:HUNT Real Estate ERA
240 1/2 Lakeside Drive,Bemus Point, NY 14712
$1,195,000
- 5 Beds
- 3 Baths
- 3,543 sq. ft.
- Single family
- Active
Listed by:thomas turner
Office:century 21 turner brokers
MLS#:R1596431
Source:NY_GENRIS
Price summary
- Price:$1,195,000
- Price per sq. ft.:$337.28
About this home
Experience the best of Bemus Point and Chautauqua Lake from this stunning, custom-built home. Thoughtfully designed and impeccably maintained, this 4,000 sq. ft. residence boasts covered porches, breathtaking lake views, and inviting outdoor spaces. The exceptional main-level layout offers everything you could need, featuring a spacious, sunlit great room with an open living area, a striking masonry wood-burning fireplace, a charming dining space, and a timeless, well-appointed kitchen. A wide hallway leads to a generous pantry, a full bath, a laundry room with a convenient kitchenette—perfect for catering—and access to the expansive bonus room or fifth bedroom and attached two-car garage. Upstairs, you'll find three large bedrooms, a recreation room, a full bath, and an additional room with a sink, second laundry, and extra storage. The oversized fifth bedroom offers incredible versatility, while the full-length basement, built with poured concrete walls, provides direct access to both the main staircase and the garage—a brilliant design! With deeded lake access - a dock shared with neighbor.
Contact an agent
Home facts
- Year built:2000
- Listing ID #:R1596431
- Added:176 day(s) ago
- Updated:September 08, 2025 at 03:42 PM
Rooms and interior
- Bedrooms:5
- Total bathrooms:3
- Full bathrooms:3
- Living area:3,543 sq. ft.
Heating and cooling
- Cooling:Central Air, Window Units
- Heating:Forced Air, Gas, Hot Water
Structure and exterior
- Roof:Asphalt
- Year built:2000
- Building area:3,543 sq. ft.
- Lot area:0.55 Acres
Utilities
- Water:Well
- Sewer:Connected, Sewer Connected
Finances and disclosures
- Price:$1,195,000
- Price per sq. ft.:$337.28
- Tax amount:$12,121
New listings near 240 1/2 Lakeside Drive
- New
 $1,199,999Active3 beds 3 baths2,289 sq. ft.
$1,199,999Active3 beds 3 baths2,289 sq. ft.3445 Route 430, Bemus Point, NY 14712
MLS# R1637814Listed by: REAL ESTATE ADVANTAGE  $279,900Active3 beds 1 baths1,233 sq. ft.
$279,900Active3 beds 1 baths1,233 sq. ft.4085 Dutch Hollow Road, Bemus Point, NY 14712
MLS# R1637535Listed by: LAKE HOMES REALTY $89,900Active16.6 Acres
$89,900Active16.6 AcresVL Johnson, Bemus Point, NY 14712
MLS# R1637408Listed by: LAKE HOMES REALTY Listed by ERA$749,900Active4 beds 4 baths3,758 sq. ft.
Listed by ERA$749,900Active4 beds 4 baths3,758 sq. ft.3409 Driftwood Road, Bemus Point, NY 14712
MLS# R1636660Listed by: ERA TEAM VP REAL ESTATE- Open Sun, 11am to 1pm
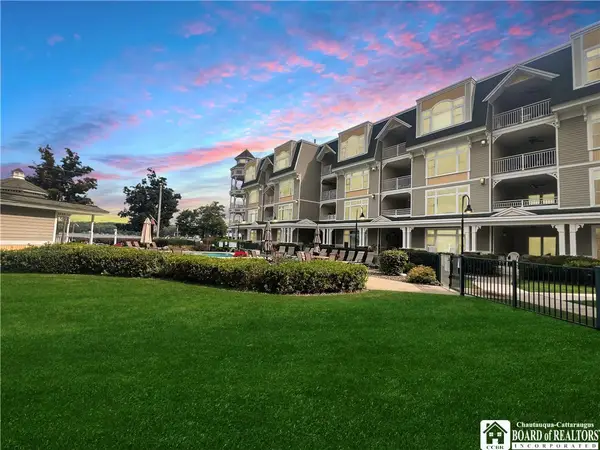 $635,000Active3 beds 2 baths1,502 sq. ft.
$635,000Active3 beds 2 baths1,502 sq. ft.50 Lakeside Drive #C303, Bemus Point, NY 14712
MLS# R1634606Listed by: REAL ESTATE ADVANTAGE 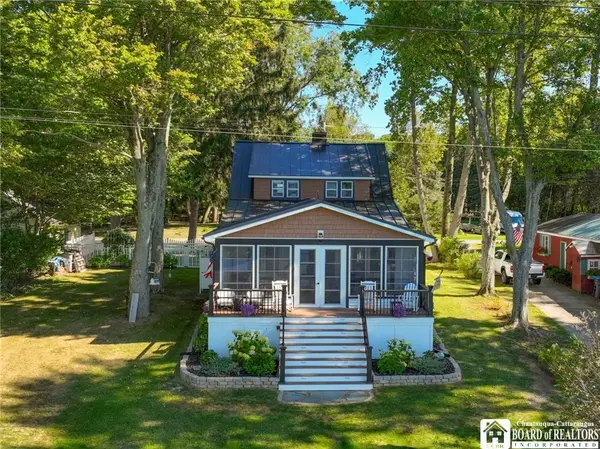 Listed by ERA$725,000Active3 beds 2 baths2,080 sq. ft.
Listed by ERA$725,000Active3 beds 2 baths2,080 sq. ft.4107 Lake View Drive, Bemus Point, NY 14712
MLS# R1635757Listed by: ERA TEAM VP REAL ESTATE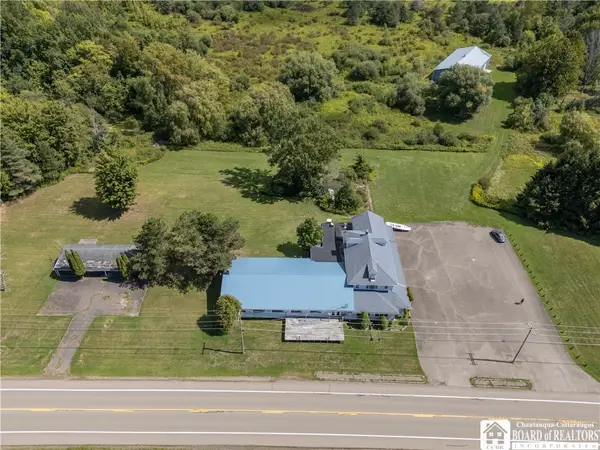 $225,000Pending3 beds 3 baths11,678 sq. ft.
$225,000Pending3 beds 3 baths11,678 sq. ft.5030 Route 430 Road, Bemus Point, NY 14712
MLS# R1634661Listed by: PREMIER REALTY & INVESTMENTS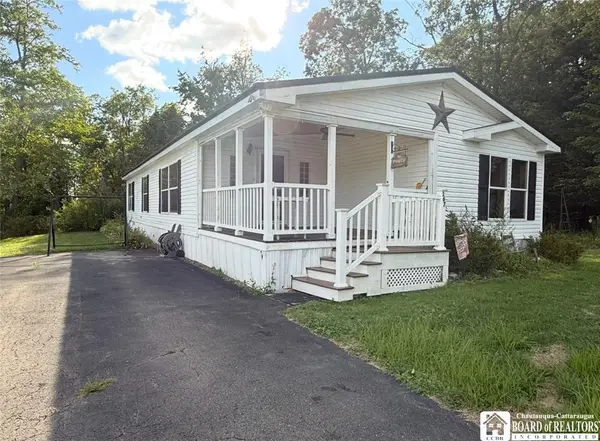 $64,500Pending3 beds 2 baths1,680 sq. ft.
$64,500Pending3 beds 2 baths1,680 sq. ft.176 High Acres Drive- Terrace Ave Park, Bemus Point, NY 14712
MLS# R1633712Listed by: REAL ESTATE ADVANTAGE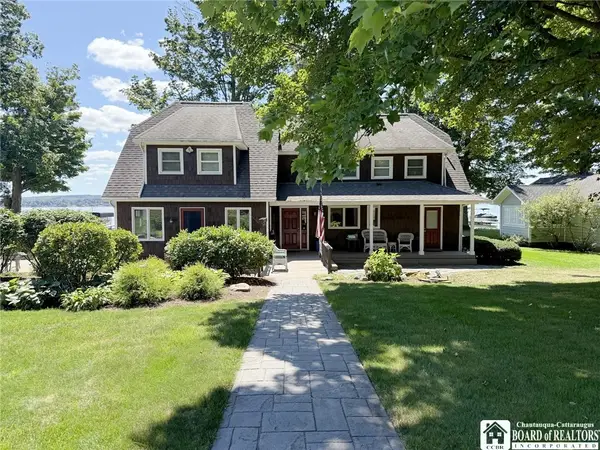 $950,000Pending4 beds 3 baths3,000 sq. ft.
$950,000Pending4 beds 3 baths3,000 sq. ft.4247 Marthas Vineyard, Bemus Point, NY 14712
MLS# R1631389Listed by: CENTURY 21 TURNER BROKERS $60,000Active8.3 Acres
$60,000Active8.3 AcresWeaver Road, Bemus Point, NY 14712
MLS# R1631344Listed by: HOWARD HANNA HOLT - MAYVILLE
