4420 Lakeside Drive, Bemus Point, NY 14712
Local realty services provided by:ERA Team VP Real Estate
Listed by: thomas turner
Office: century 21 turner brokers
MLS#:R1650146
Source:NY_GENRIS
Price summary
- Price:$975,000
- Price per sq. ft.:$284.09
About this home
Welcome to 4420 Lakeside Drive, a beautifully designed home that perfectly blends comfort, space, and lakeside charm. Enjoy views of Chautauqua Lake along with deeded lake rights. The property also offers a 4-car garage, providing ample storage and parking for vehicles, lake gear, or recreational equipment. A covered front porch overlooks the beautiful lake, providing a peaceful place to relax and take in the view. Just off the porch is an additional patio with a hot tub, creating the ultimate outdoor retreat for entertaining or unwinding after a long day. Both the porch and patio are accessed from the front of the home, enhancing its inviting curb appeal. The property also includes deeded lake rights, allowing you to fully enjoy lake life with easy water access just steps away.
Inside, the foyer opens to a spacious living room featuring a gas fireplace, tall ceilings, and abundant natural light. The kitchen and dining area offer an open-concept design with stainless steel appliances, a large island with seating, and generous counter and cabinet space—ideal for cooking, entertaining, or gathering with family. A convenient half bath add to the home’s functionality and flow.
The finished basement expands the living space with a large den centered around another gas fireplace, a wet bar perfect for hosting guests, a full bathroom, and a substantial storage area. This versatile level offers plenty of room for a game room, home gym, or family entertainment area.
Upstairs, an elegant catwalk overlooks the main living area, creating an open and airy atmosphere. The second floor features four spacious bedrooms, an office area, and a laundry room for added convenience. Bedrooms one and two share a Jack and Jill bathroom, while another full bath with a tub and shower serves the remaining bedroom and office area, which is accented by skylights that fill the space with natural light. The master suite is a true retreat, featuring a cozy gas fireplace, large walk-in closet, and a spa-inspired en suite bath with a soaking tub and separate shower. Experience the best of lake living where luxury, comfort, and relaxation come together seamlessly at 4420 Lakeside Drive.
Contact an agent
Home facts
- Year built:2002
- Listing ID #:R1650146
- Added:46 day(s) ago
- Updated:December 31, 2025 at 03:45 PM
Rooms and interior
- Bedrooms:4
- Total bathrooms:5
- Full bathrooms:4
- Half bathrooms:1
- Living area:3,432 sq. ft.
Heating and cooling
- Cooling:Central Air
- Heating:Gas, Radiant
Structure and exterior
- Roof:Asphalt
- Year built:2002
- Building area:3,432 sq. ft.
- Lot area:1.1 Acres
Schools
- High school:Maple Grove Junior-Senior High
Utilities
- Water:Spring
- Sewer:Septic Tank
Finances and disclosures
- Price:$975,000
- Price per sq. ft.:$284.09
- Tax amount:$14,070
New listings near 4420 Lakeside Drive
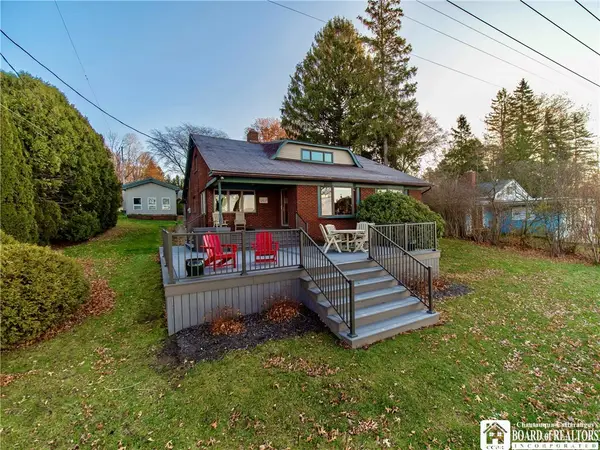 Listed by ERA$929,000Active5 beds 3 baths2,439 sq. ft.
Listed by ERA$929,000Active5 beds 3 baths2,439 sq. ft.3605 Overlook Terrace, Bemus Point, NY 14712
MLS# R1649336Listed by: ERA TEAM VP REAL ESTATE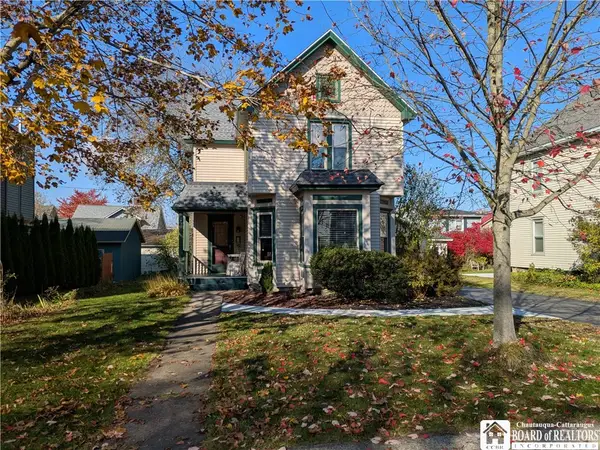 Listed by ERA$385,000Active5 beds 1 baths1,669 sq. ft.
Listed by ERA$385,000Active5 beds 1 baths1,669 sq. ft.33 Maple Street, Bemus Point, NY 14712
MLS# R1647745Listed by: ERA TEAM VP REAL ESTATE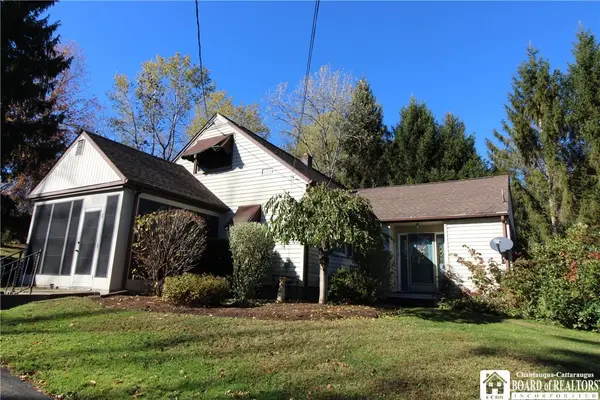 $325,000Active4 beds 2 baths1,738 sq. ft.
$325,000Active4 beds 2 baths1,738 sq. ft.3467 Belleview Road, Bemus Point, NY 14712
MLS# R1646421Listed by: CENTURY 21 TURNER BROKERS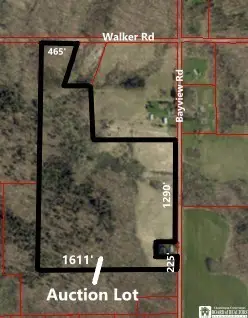 $189,000Pending69 Acres
$189,000Pending69 Acres4871 Bayview Road, Bemus Point, NY 14712
MLS# R1647633Listed by: PETERSON AUCTION & REALTY, LLC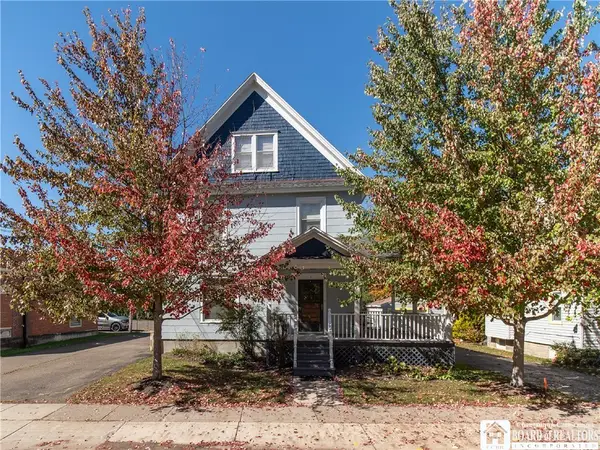 Listed by ERA$435,000Active4 beds 2 baths2,245 sq. ft.
Listed by ERA$435,000Active4 beds 2 baths2,245 sq. ft.9 Maple Street, Bemus Point, NY 14712
MLS# R1643747Listed by: ERA TEAM VP REAL ESTATE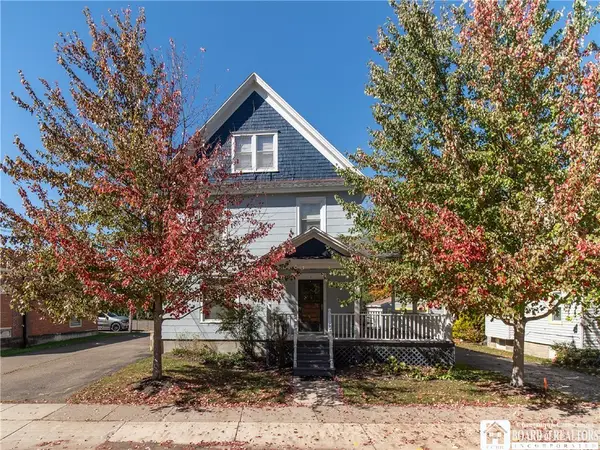 Listed by ERA$435,000Active4 beds 2 baths2,245 sq. ft.
Listed by ERA$435,000Active4 beds 2 baths2,245 sq. ft.9 Maple Street, Bemus Point, NY 14712
MLS# R1643749Listed by: ERA TEAM VP REAL ESTATE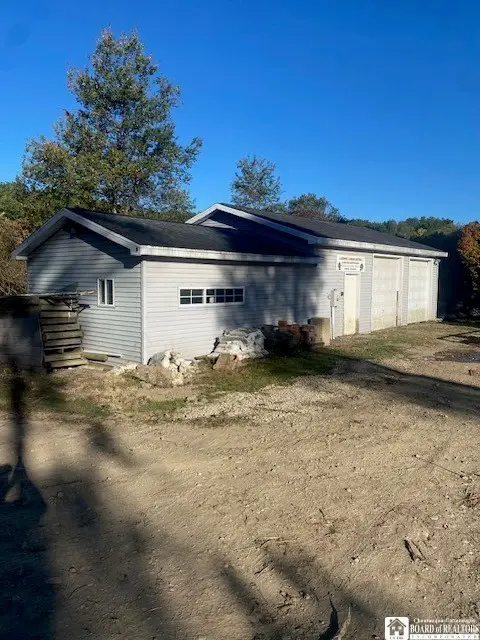 Listed by ERA$99,900Active5 Acres
Listed by ERA$99,900Active5 Acres5460 Weaver Road, Bemus Point, NY 14712
MLS# R1643360Listed by: ERA TEAM VP REAL ESTATE $79,900Active2 beds 2 baths1,200 sq. ft.
$79,900Active2 beds 2 baths1,200 sq. ft.3133 Dutch Hollow Road #5, Bemus Point, NY 14712
MLS# R1642419Listed by: HOWARD HANNA HOLT - MAYVILLE $219,000Pending3 beds 1 baths1,233 sq. ft.
$219,000Pending3 beds 1 baths1,233 sq. ft.4085 Dutch Hollow Road, Bemus Point, NY 14712
MLS# R1637535Listed by: LAKE HOMES REALTY
