331 Dutcherville Road, Bernhards Bay, NY 13028
Local realty services provided by:HUNT Real Estate ERA
Listed by: kellie jo maher
Office: coldwell banker prime prop,inc
MLS#:S1644063
Source:NY_GENRIS
Price summary
- Price:$344,900
- Price per sq. ft.:$179.26
About this home
Welcome to Hilltop Hideaway, a truly one-of-a-kind passive solar home designed to live in harmony with the seasons. If you’ve ever dreamed of waving goodbye to your heating bills, this home makes it possible! Built directly into the hillside, its natural berm design and two-story wall of south-facing glass capture sunlight throughout the day to warm the interior and help keep it cool during the summer months. Spanning nearly 2,000 square feet, this custom-built retreat offers three to five bedrooms and two full baths in a layout that blends comfort with creativity. The main level features three bedrooms including a brand-new primary bathroom, a spacious craft or hobby room, and multiple walkouts to the Sunspace Atrium.On the second level, you’ll find a vaulted living room with exposed wood beams and a stunning brick fireplace, a bright open kitchen and dining area, an office (or 4th bedroom),even a hidden loft library accessed by ladder — a charming surprise that adds to the home’s personality and warmth. The home’s defining feature is the two-story Sunspace Atrium — an extraordinary light-filled area that serves as both a greenhouse and a natural heat source. Each bedroom opens into this space through French doors and private balconies, letting in sunlight and offering gorgeous views of the property’s wooded surroundings. It’s a dream come true for gardeners, plant lovers, or anyone who craves the serenity of natural light year-round.
When it comes to comfort, you’ll have your choice of three heat sources — a wood furnace that radiates heat through the concrete floor slab, a cozy wood stove, and a propane fireplace. The back of the home is built into the earth, providing exceptional insulation and energy efficiency.Outside, you’ll find two garages, an attached two-car and a detached oversized two-car with a heated workshop in back plus a full gym/mechanical space, a garden shed with patio and fire pit, and a screened-in gazebo tucked among the trees for the perfect private retreat. Set on over 27 wooded acres, it offers privacy, tranquility, and endless opportunities for outdoor enjoyment.
Contact an agent
Home facts
- Year built:1987
- Listing ID #:S1644063
- Added:69 day(s) ago
- Updated:December 17, 2025 at 10:04 AM
Rooms and interior
- Bedrooms:4
- Total bathrooms:3
- Full bathrooms:2
- Half bathrooms:1
- Living area:1,924 sq. ft.
Heating and cooling
- Cooling:Window Units
- Heating:Propane, Radiant Floor, Solar, Wood
Structure and exterior
- Roof:Metal
- Year built:1987
- Building area:1,924 sq. ft.
- Lot area:27.22 Acres
Schools
- High school:Paul V Moore High
- Middle school:Central Square Middle
- Elementary school:Aura A Cole Elementary
Utilities
- Water:Well
- Sewer:Septic Tank
Finances and disclosures
- Price:$344,900
- Price per sq. ft.:$179.26
- Tax amount:$6,631
New listings near 331 Dutcherville Road
- New
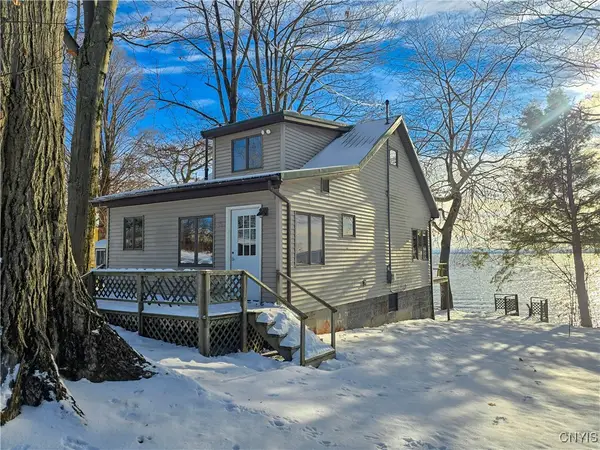 $425,000Active2 beds 2 baths1,030 sq. ft.
$425,000Active2 beds 2 baths1,030 sq. ft.21 Kellar Drive Extension, Constantia, NY 13028
MLS# S1653519Listed by: COLDWELL BANKER PRIME PROP. INC. 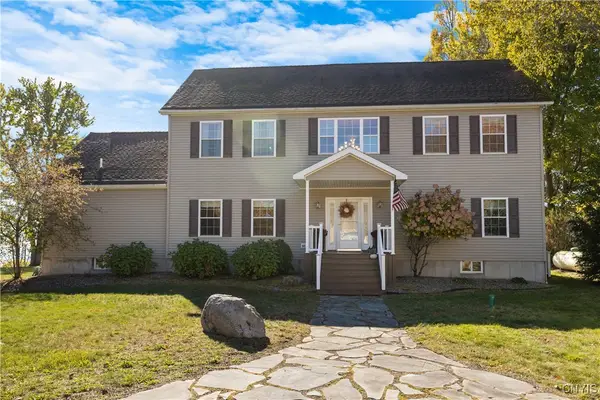 Listed by ERA$1,200,000Pending5 beds 4 baths3,297 sq. ft.
Listed by ERA$1,200,000Pending5 beds 4 baths3,297 sq. ft.907 State Route 49, Bernhards Bay, NY 13028
MLS# S1645442Listed by: HUNT REAL ESTATE ERA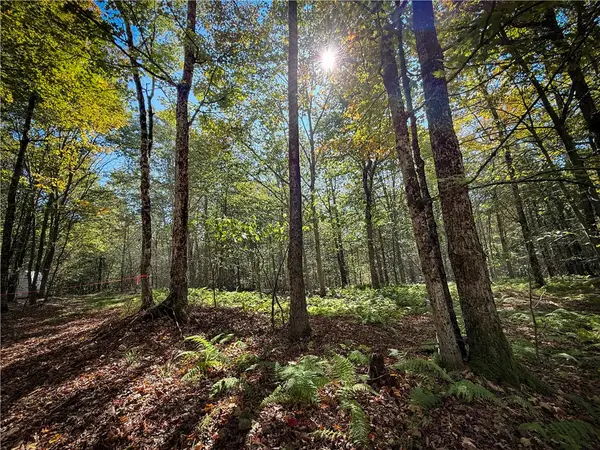 $89,900Active18.18 Acres
$89,900Active18.18 AcresTamblin Ridge, Constantia, NY 13028
MLS# R1640141Listed by: WHITETAIL PROPERTIES REAL ESTATE LLC $49,900Pending2 beds 2 baths1,064 sq. ft.
$49,900Pending2 beds 2 baths1,064 sq. ft.575 County Route 65, Bernhards Bay, NY 13028
MLS# S1640569Listed by: CANDY COSTA REAL ESTATE LLC $230,000Active3 beds 1 baths1,150 sq. ft.
$230,000Active3 beds 1 baths1,150 sq. ft.87 Tamblin Ridge, Constantia, NY 13028
MLS# S1633347Listed by: KELLER WILLIAMS SYRACUSE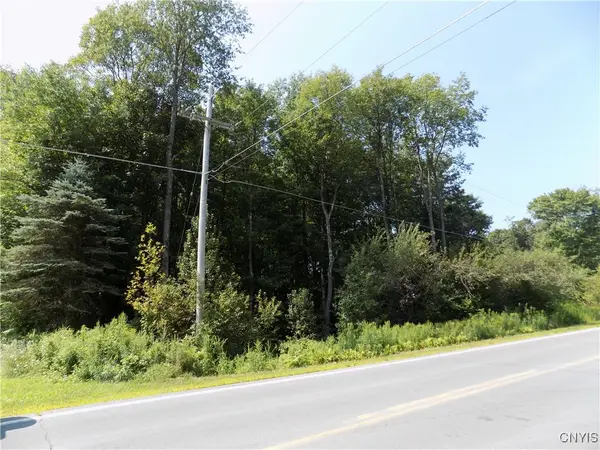 $59,900Active21.6 Acres
$59,900Active21.6 AcresCr-65, Bernhards Bay, NY 13028
MLS# S1632600Listed by: ACROPOLIS REALTY GROUP LLC $375,000Pending3 beds 2 baths1,512 sq. ft.
$375,000Pending3 beds 2 baths1,512 sq. ft.157 Sandy Point Drive, Bernhards Bay, NY 13028
MLS# S1614015Listed by: KELLER WILLIAMS SYRACUSE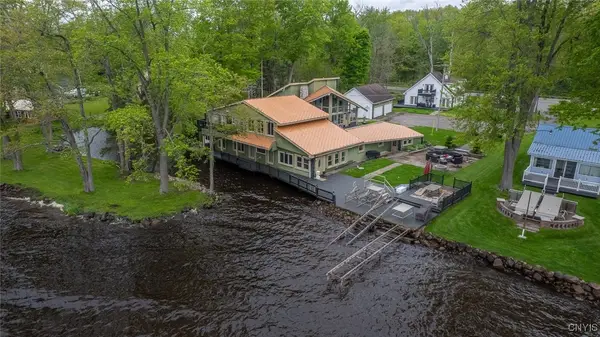 $915,000Pending5 beds 4 baths5,900 sq. ft.
$915,000Pending5 beds 4 baths5,900 sq. ft.1079 State Route 49, Bernhards Bay, NY 13028
MLS# S1608707Listed by: KELLER WILLIAMS SYRACUSE
