45 Willard Drive, Bernhards Bay, NY 13028
Local realty services provided by:HUNT Real Estate ERA
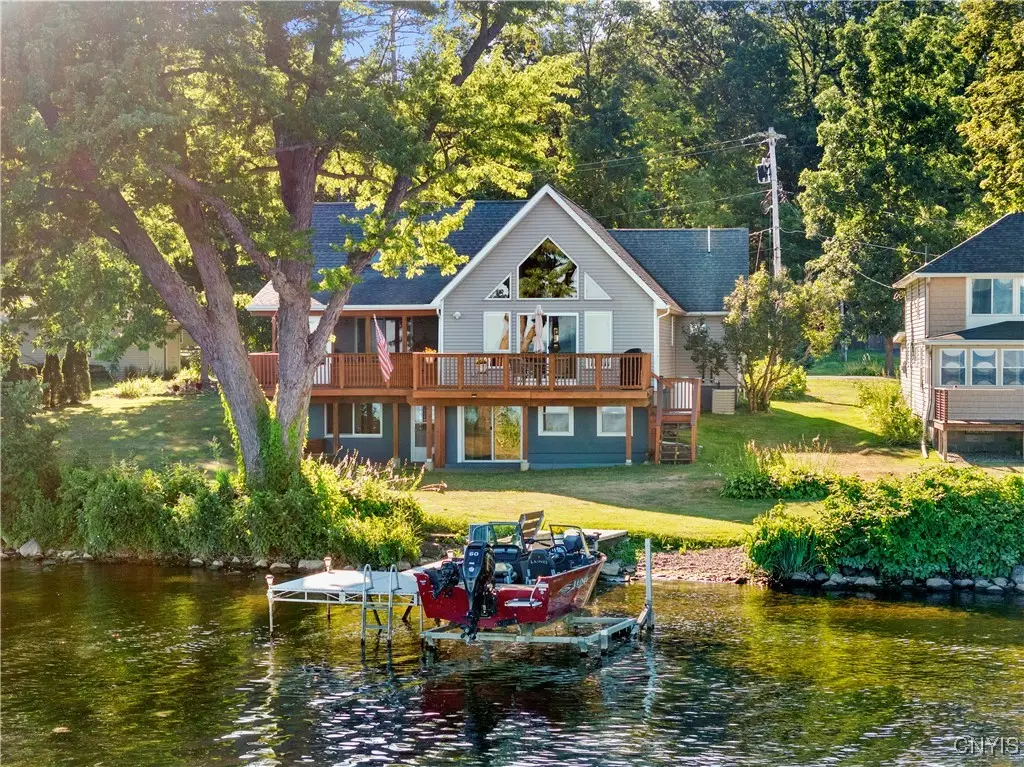
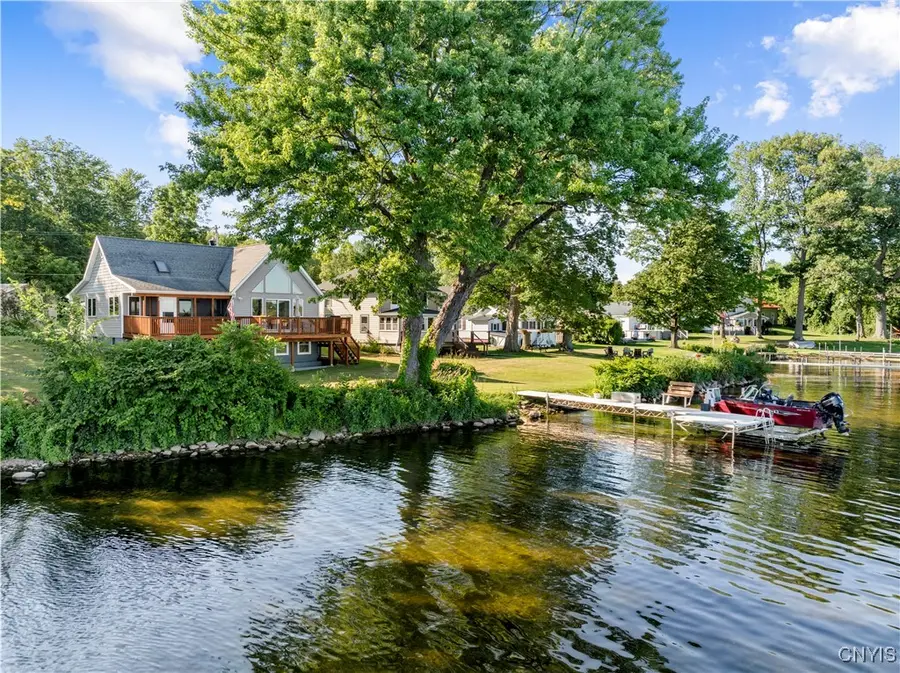
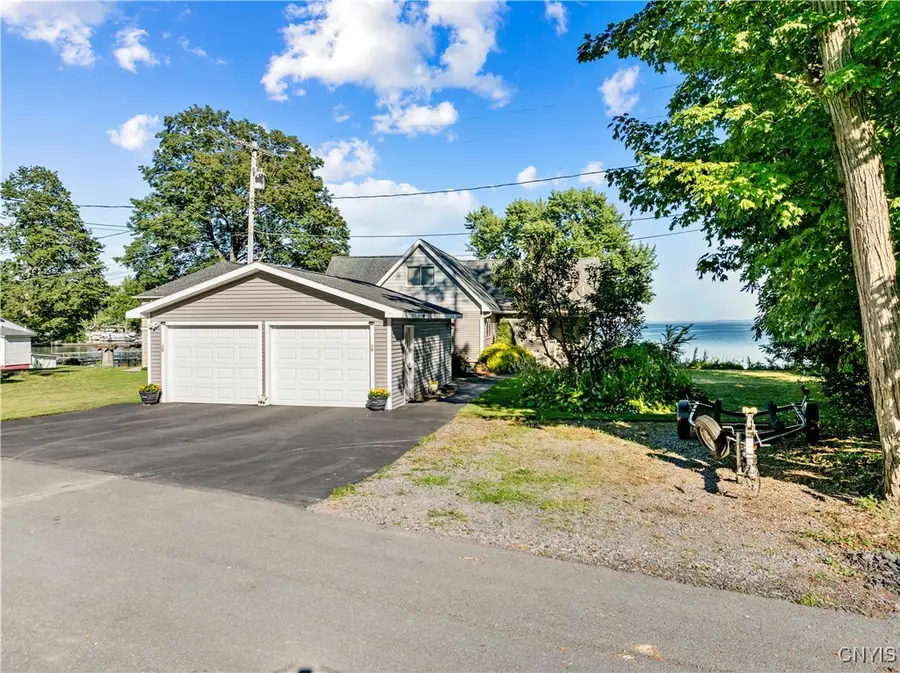
Listed by:anthony paone
Office:re/max one
MLS#:S1624761
Source:NY_GENRIS
Price summary
- Price:$525,000
- Price per sq. ft.:$190.91
About this home
WELCOME TO THE MILLION DOLLAR VIEW AT ABOUT HALF THE PRICE ON ONEIDA LAKE. STUNNING PANORAMIC VIEW OF THE BAY AND THE LAKE. THIS HOME WAS COMPLETELY RECONSTRUCTED ABOUT 15 YEARS AGO AND IS A 4 BEDROOM, 2.5 BATH HOME. LIVING ROOM (20X20) HAS SOARING CATHEDRAL CEILINGS THAT GIVE YOU A TWO STORY VIEW OF THE LAKE AND ACCESS TO THE EXPANSIVE DECK AND SCREENED IN ROOM TO SIT IN AT NIGHT OR EARLY MORNINGS. HUGE 20X15 KITCHEN AND DINING AREA. 2ND STORY/LOFT AREA CAN BE BEDROOM AND OR OFFICE AREA. WALKOUT BASEMENT HAS BEDROOM/OFFICE, FAMILY ROOM, BATHROOM, AND KITCHENETTE AREAS. THERE IS A VERY LARGE LAUNDRY AND OR UTILITY ROOM (23X9.5 FT) THAT IS DIRECTLY OFF LARGE 26X22 TWO (2) CAR GARAGE.
EXPANSIVE DECK OF 38’-6” X 11’-6” OVERALL HAS PANORAMIC VIEW OF THE WATERFRONT AND BAY. 14’-6”X7’-6” SCREENED IN ROOM OFF THE DECK.
APPLIANCES, DOCK, PLUG-IN GENERATOR, AND LIFT CONVEYS WITH THE SALE.
DONT MISS THIS OPPORTUNITY FOR THIS FANTASTIC ONEIDA LAKE HOME WITH A WONDERFUL WATERFRONT VIEW AND DOCK.
BEST AND FINAL OFFERS ARE DUE BY MONDAY, AUGUST 4, 2025 AT 6:00PM.
Contact an agent
Home facts
- Year built:1930
- Listing Id #:S1624761
- Added:16 day(s) ago
- Updated:August 14, 2025 at 07:26 AM
Rooms and interior
- Bedrooms:5
- Total bathrooms:3
- Full bathrooms:2
- Half bathrooms:1
- Living area:2,750 sq. ft.
Heating and cooling
- Cooling:Central Air
- Heating:Baseboard, Hot Water, Oil, Propane
Structure and exterior
- Year built:1930
- Building area:2,750 sq. ft.
- Lot area:0.18 Acres
Schools
- High school:Paul V Moore High
- Middle school:Central Square Middle
- Elementary school:Aura A Cole Elementary
Utilities
- Water:Connected, Public, Water Connected
- Sewer:Septic Tank
Finances and disclosures
- Price:$525,000
- Price per sq. ft.:$190.91
- Tax amount:$6,255
New listings near 45 Willard Drive
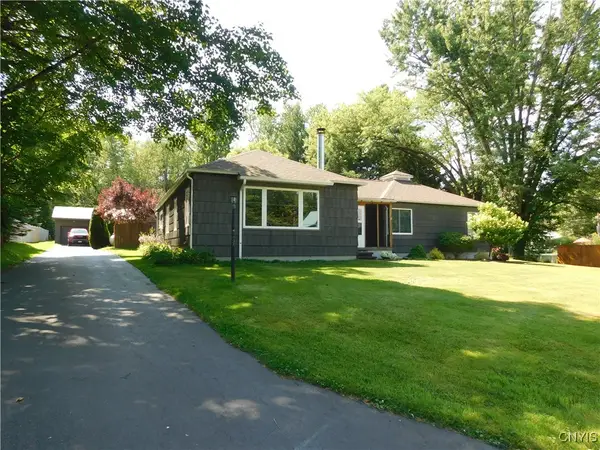 $410,000Active3 beds 2 baths1,814 sq. ft.
$410,000Active3 beds 2 baths1,814 sq. ft.8 Willard Dr Drive, Bernhards Bay, NY 13028
MLS# S1624109Listed by: RE/MAX MASTERS $274,900Pending2 beds 2 baths1,456 sq. ft.
$274,900Pending2 beds 2 baths1,456 sq. ft.35 Sandy Point Drive, Bernhards Bay, NY 13028
MLS# S1625596Listed by: HOWARD HANNA REAL ESTATE $309,000Pending3 beds 2 baths1,817 sq. ft.
$309,000Pending3 beds 2 baths1,817 sq. ft.1037 County Route 17, Bernhards Bay, NY 13028
MLS# S1621550Listed by: KELLER WILLIAMS SYRACUSE $375,000Active3 beds 2 baths1,512 sq. ft.
$375,000Active3 beds 2 baths1,512 sq. ft.157 Sandy Point Drive, Bernhards Bay, NY 13028
MLS# S1614015Listed by: KELLER WILLIAMS SYRACUSE $875,000Active7 beds 3 baths4,430 sq. ft.
$875,000Active7 beds 3 baths4,430 sq. ft.36 Ackerman Road, Bernhards Bay, NY 13028
MLS# S1615678Listed by: EXP REALTY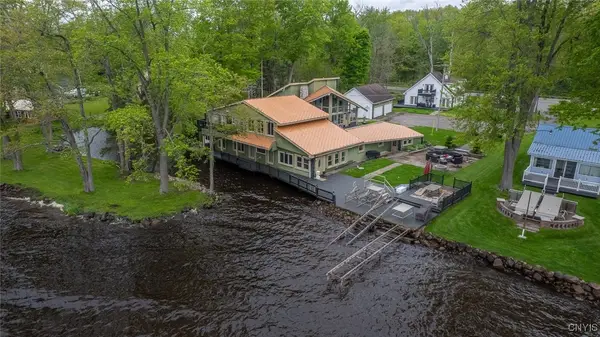 $965,000Active5 beds 4 baths5,900 sq. ft.
$965,000Active5 beds 4 baths5,900 sq. ft.1079 State Route 49, Bernhards Bay, NY 13028
MLS# S1608707Listed by: KELLER WILLIAMS SYRACUSE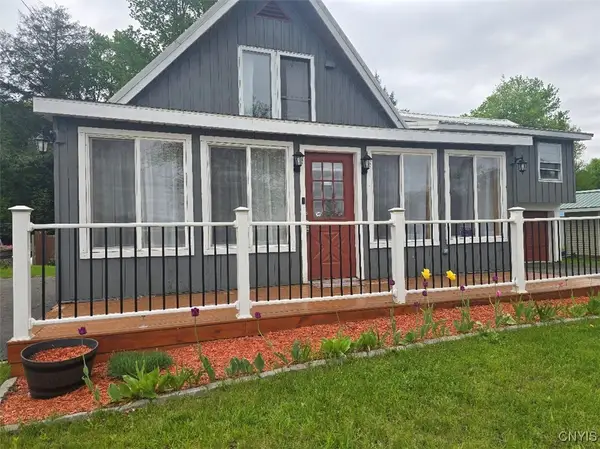 $299,000Pending3 beds 2 baths1,372 sq. ft.
$299,000Pending3 beds 2 baths1,372 sq. ft.1378 County Route 17, Bernhards Bay, NY 13028
MLS# S1599868Listed by: COLDWELL BANKER PRIME PROP. INC. Listed by ERA$985,000Active5 beds 4 baths4,204 sq. ft.
Listed by ERA$985,000Active5 beds 4 baths4,204 sq. ft.20 Youman Road, Bernhards Bay, NY 13028
MLS# S1596103Listed by: HUNT REAL ESTATE ERA $299,900Active2 beds 1 baths728 sq. ft.
$299,900Active2 beds 1 baths728 sq. ft.1431 County Route 17 Road, Bernhards Bay, NY 13028
MLS# S1590700Listed by: HOWARD HANNA REAL ESTATE
