49 Oxford Drive, Bethel, NY 12786
Local realty services provided by:Bon Anno Realty ERA Powered
49 Oxford Drive,Bethel, NY 12786
$590,000
- 3 Beds
- 2 Baths
- 2,000 sq. ft.
- Single family
- Active
Listed by: jonathan sunshine, patrice d. greco
Office: the sunshine group real estate
MLS#:915554
Source:OneKey MLS
Price summary
- Price:$590,000
- Price per sq. ft.:$295
About this home
Beautifully Chic Contemporary Chalet in the gated community of Oxford Estates with exclusive access to pristine Black Lake! This custom-built home is just what the doctor ordered for a peaceful, quiet lake life, surrounded by nature with a minimalist vibe. Upon entry, you are greeted with soaring cedar-lined ceilings and a wall of Canadian peach sliders that bring the outside in, reminding you that you are in relaxation mode! The kitchen is just right, with granite countertops, a center island, custom-made cherry cabinets, and a pull-out pantry that will soon become your favorite accessory! The living room is the center of the home with a cozy and delightful woodstove and beautiful hardwood flooring. There are two bedrooms on the main floor, at opposite ends of the home. The primary bedroom is complete with a walk-in closet, a full remodeled bath, a marble vanity, high-end fixtures, and a tub with a tempered glass enclosure. The bedroom sliders lead to the jacuzzi and deck that may easily become a morning or evening ritual! The second bedroom and a full remodeled bath are located on the other side of the living room, featuring a cedar accent wall. Walk upstairs for an additional two rooms and a fabulous loft that showcases the chalet element of this home, perfect for a yoga studio, reading spot, office or playroom. Need more space? There is a full, immaculate basement which houses the utilities and oil tanks. Another thoughtful feature is the cedar fence surrounding the home, perfect for your 2 or 4-legged children. In addition, there’s a lofted two-car garage and an Amish-made Garden/hobby shed nestled in the trees at the back of the property. Beautifully landscaped and complete with a fruit-yielding apple tree! Black Lake is a 200-acre private non-motor-boating lake preserve that focuses on maintaining the high quality and purity of the water and its surrounding land. Enjoy great fishing from your pontoon, sail, or kayak, just a short 2-minute walk from the home. This paradise is just minutes to Bethel Woods Center for the Arts and a short drive to shopping, eateries and services, including The Forestburg Playhouse, Eldred Preserve, Resorts World Casino and Kartrite Resort and Waterpark. HOA includes the maintenance of communal spaces and roads, as well as snow plowing during the winter months. Maintenance and setup of the dock by the lake, mooring space for the boat from mid May through Oct.31. The beach area and docks were all redone a couple of years ago.
Contact an agent
Home facts
- Year built:2004
- Listing ID #:915554
- Added:47 day(s) ago
- Updated:November 11, 2025 at 11:43 AM
Rooms and interior
- Bedrooms:3
- Total bathrooms:2
- Full bathrooms:2
- Living area:2,000 sq. ft.
Heating and cooling
- Cooling:Central Air
- Heating:Hot Water, Oil
Structure and exterior
- Year built:2004
- Building area:2,000 sq. ft.
- Lot area:0.99 Acres
Schools
- High school:Monticello High School
- Middle school:Robert J Kaiser Middle School
- Elementary school:Kenneth L Rutherford School
Utilities
- Water:Well
- Sewer:Septic Tank
Finances and disclosures
- Price:$590,000
- Price per sq. ft.:$295
- Tax amount:$9,100 (2025)
New listings near 49 Oxford Drive
- New
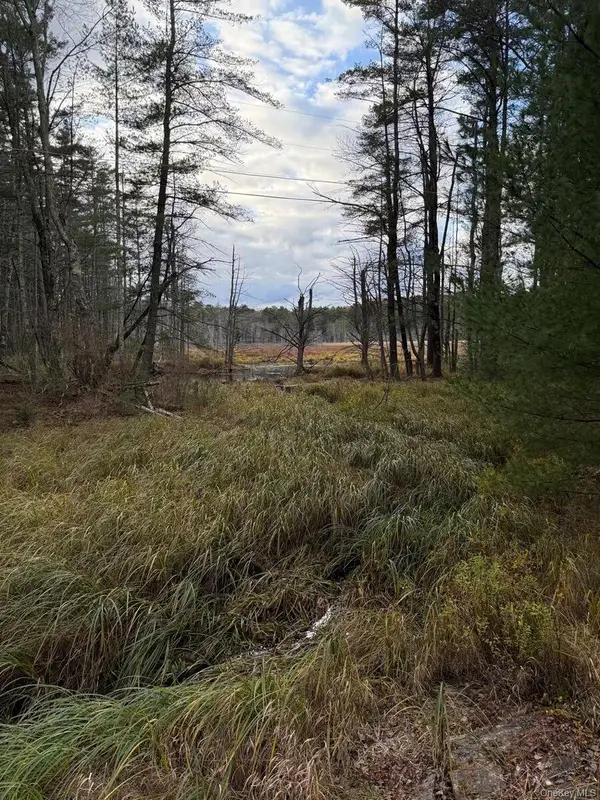 $57,000Active5.7 Acres
$57,000Active5.7 Acres0 Puckyhuddle Road, Bethel, NY 12720
MLS# 933904Listed by: KELLER WILLIAMS HUDSON VALLEY - New
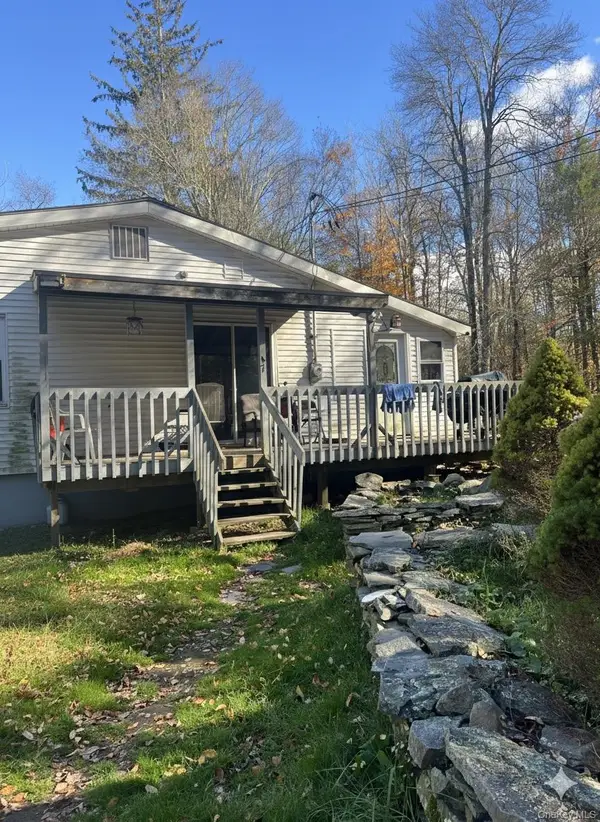 $299,999Active4 beds 1 baths1,420 sq. ft.
$299,999Active4 beds 1 baths1,420 sq. ft.47 Eldridge Street S, Smallwood, NY 12720
MLS# 933378Listed by: HV PREMIER PROPERTIES REALTY - New
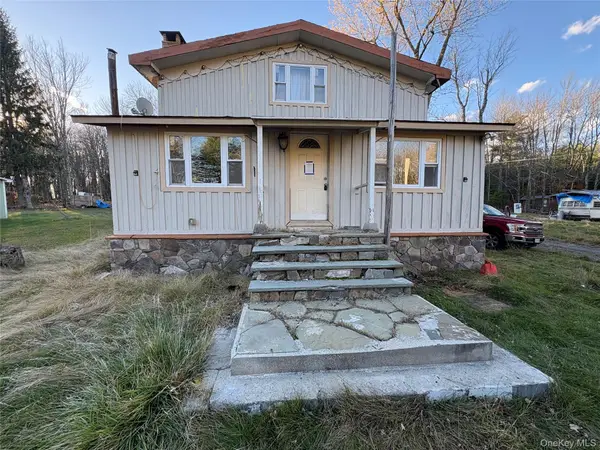 $189,900Active3 beds 2 baths2,066 sq. ft.
$189,900Active3 beds 2 baths2,066 sq. ft.85 Foster Road, Bethel, NY 12720
MLS# 932560Listed by: 1ST CLASS REALTY - New
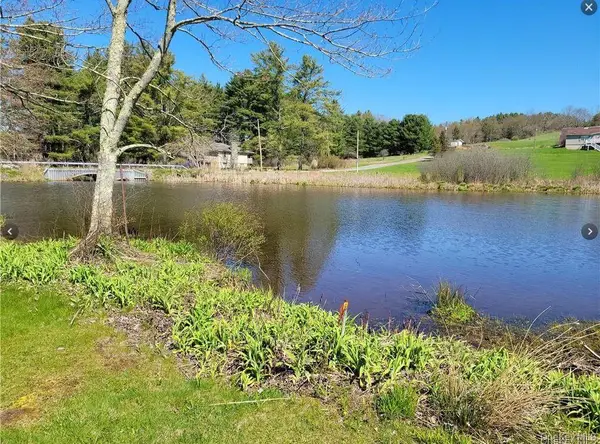 $29,000Active0.28 Acres
$29,000Active0.28 Acres601 Briscoe Road, Bethel, NY 12783
MLS# 930760Listed by: MS REALTY GROUP USA, INC  $550,000Active2 beds 2 baths624 sq. ft.
$550,000Active2 beds 2 baths624 sq. ft.1528 Rt-17b, White Lake, NY 12720
MLS# 925712Listed by: PAYNE TEAM LLC $595,000Active0.74 Acres
$595,000Active0.74 AcresLot 18 Horseshoe Lake Road And State Route 55, Kauneonga Lake, NY 12720
MLS# 929331Listed by: MALEK PROPERTIES $345,000Active3 beds 2 baths1,664 sq. ft.
$345,000Active3 beds 2 baths1,664 sq. ft.1041 Hurd Road, Swan Lake, NY 12783
MLS# 912944Listed by: HART & JOHNSON REALTY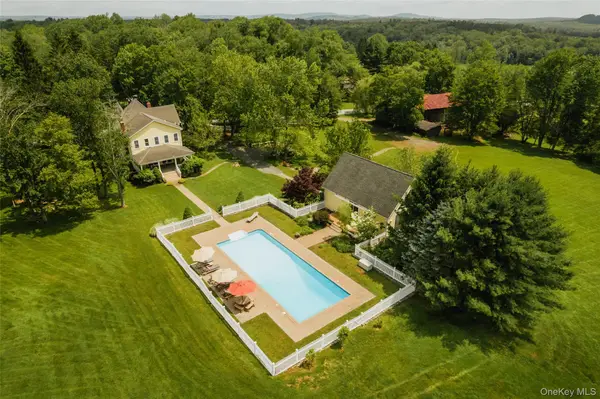 $1,750,000Active5 beds 5 baths5,034 sq. ft.
$1,750,000Active5 beds 5 baths5,034 sq. ft.111 Jim Stephenson Road, Jeffersonville, NY 12748
MLS# 880278Listed by: COUNTRY HOUSE REALTY INC $839,900Active5 beds 4 baths2,909 sq. ft.
$839,900Active5 beds 4 baths2,909 sq. ft.44 Roslyn Ridge Road, White Lake, NY 12762
MLS# 928783Listed by: OLGA KRASINSKI REAL ESTATE $89,000Active2 beds 1 baths642 sq. ft.
$89,000Active2 beds 1 baths642 sq. ft.28 E Oak Street, Smallwood, NY 12778
MLS# 927436Listed by: MALEK PROPERTIES
