586 Perry Road, Bethel, NY 12783
Local realty services provided by:Bon Anno Realty ERA Powered
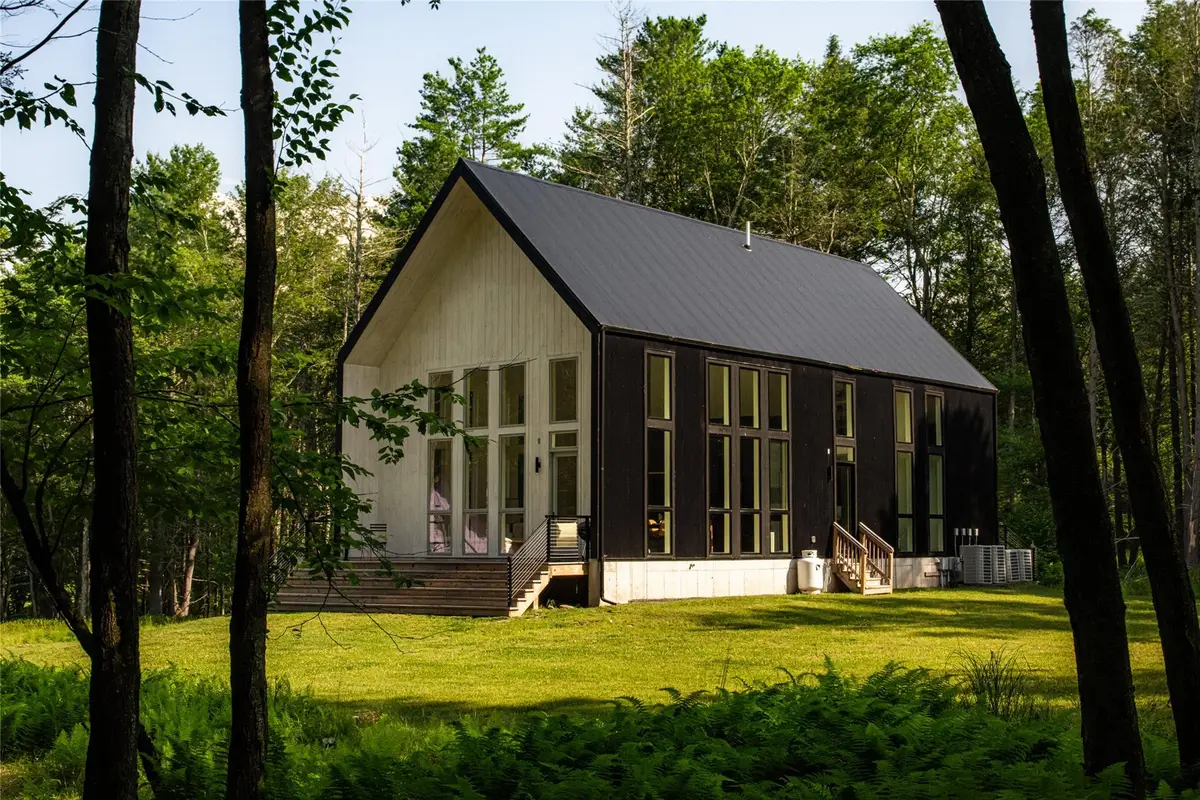
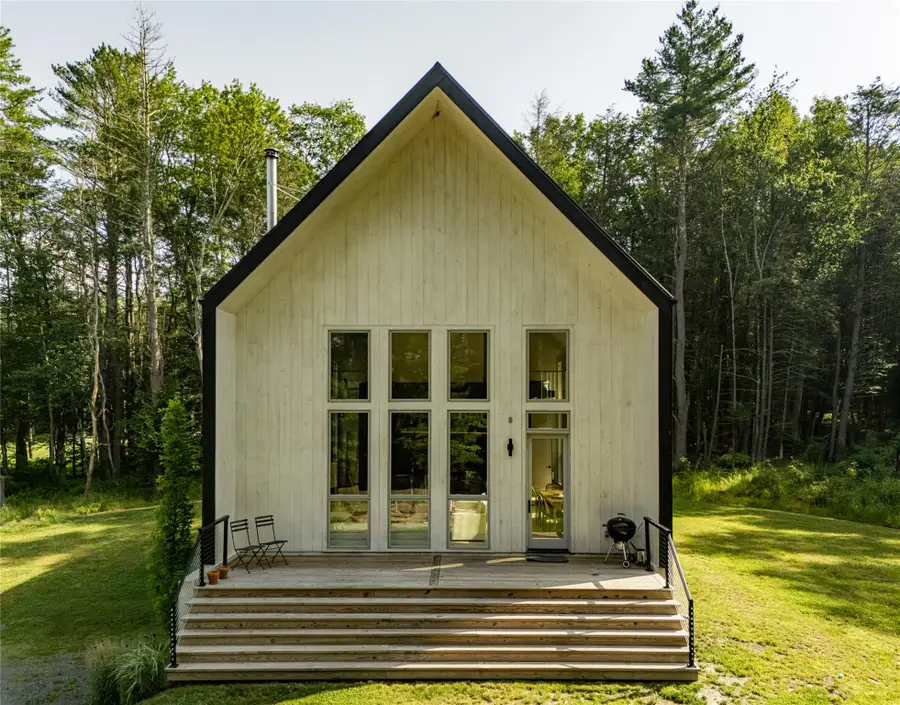
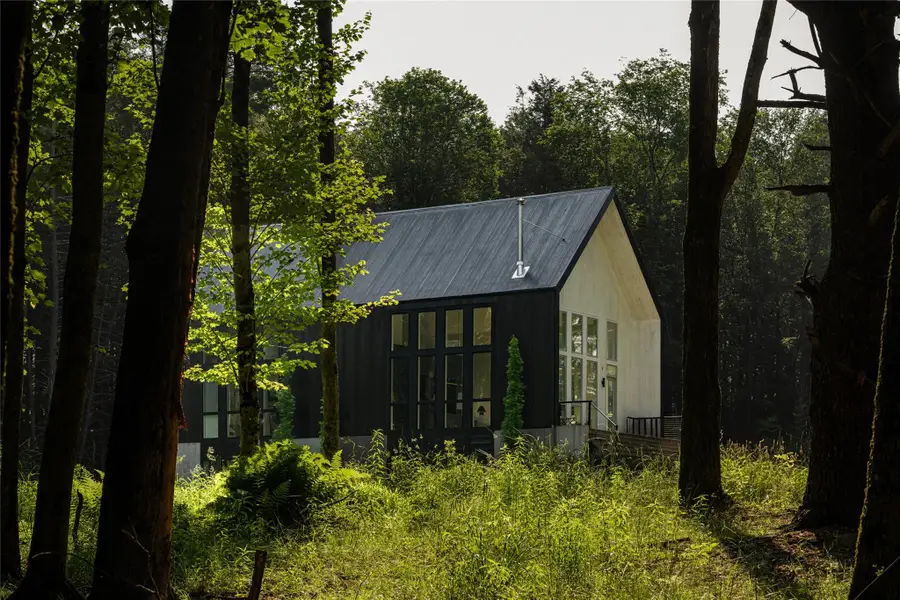
586 Perry Road,Bethel, NY 12783
$1,195,000
- 4 Beds
- 3 Baths
- 3,528 sq. ft.
- Single family
- Active
Listed by:angelica vondrak
Office:houlihan lawrence inc.
MLS#:816912
Source:One Key MLS
Price summary
- Price:$1,195,000
- Price per sq. ft.:$338.72
About this home
Introducing Perry Pond House, a sharp symphony of modernity set amidst 6 acres of the lush, untamed backdrop of the Catskills. Originally conceived by NevelHaus, a name synonymous with architectural precision and thoughtful design, the home stands as both a refuge and a statement -- an intersection of wild beauty and crafted form. Inside, the space unfolds with the rhythm of intention. Four bedrooms create their own quiet stories: a primary suite on the main floor, hushed and private with its en-suite bath with rain shower and private terrace; two airy queen-sized rooms upstairs, their windows framing treetop views, sharing a tiled full bath; and a lower level retreat, where another king bed rests in serene afternoon sunlight. An extra space offering a perfect echo of independence within this mini estate is perched above the detached garage, a lofted sanctuary with its own full bath that can be used as a guest suite, home office or light-filled art studio.
The common spaces in Perry Pond House are designed for living deeply, expansively, for bringing the outdoors in. Cathedral ceilings soar to 30' in the main living area, the kind of space that demands you stop, look up, and remember the weightlessness of possibility. Floor-to-ceiling windows erase the barrier between indoors and out, pulling the forest and the pond into every moment. The kitchen -- a sculptural centerpiece -- is fitted with integrated Bosch appliances, a striking 8' Stickbulb pendant, and a quartz island made for gatherings. Nearby, the fireplace anchors the living room in a quiet glow, a reminder that warmth is the heart of any home. The wings of the second level offer a lofted office and reading nook that each look out over the expanse below and the forest beyond. And downstairs, a basement den offers a cocoon for late-night movies, early mornings on the Peloton, or an afternoon pick-up game of table tennis.
Perry Pond House speaks its luxury in whispers, where beauty and function intertwine effortlessly. A custom wet bar on the main floor beckons for morning coffee or a toast to the evening. Beneath your steps, wide plank European white oak flooring grounds the home in warmth and quiet elegance. In the bathrooms, radiant floor heating is a gentle indulgence that turns the ordinary into the extraordinary. Step outside, and the house expands into the land itself. A pond, glinting and patient, invites fishing lines or simply the reflection of a restless mind. The firepit waits for evenings when the stars feel close enough to touch, and the deck becomes a stage for long mornings with coffee or slow sunsets with wine. There's even an outdoor shower -- a rare indulgence that feels less like a utility and more like a communion with the sky.
Nearby, the towns of Narrowsburg, Callicoon, and Livingston Manor offer their own distinct charms, each a heartbeat of the Catskills' creative pulse. Narrowsburg sits on the edge of the Delaware River, its streets lined with shops and cafes. Callicoon hums with weekend farmer's markets, live music, and a Main Street that feels like stepping into a film reel of small-town Americana. Livingston Manor, with its fly-fishing heritage and trendsetting eateries, marries old-school charm with modern, eco-minded sensibilities. These towns are more than destinations -- they are extensions of the life Perry Pond House promises, where community and culture are woven into the landscape. Perry Pond House is not just a property -- it's a poem, a refuge. It is for those who see beauty in the stillness, who crave design that speaks to both heart and mind, who understand that home is not a place but a feeling, an intention, a way of being.
Additionally, Perry Pond House is being offered furnished, so you can enjoy the upstate summer immediately.
Contact an agent
Home facts
- Year built:2022
- Listing Id #:816912
- Added:202 day(s) ago
- Updated:August 03, 2025 at 03:10 PM
Rooms and interior
- Bedrooms:4
- Total bathrooms:3
- Full bathrooms:2
- Half bathrooms:1
- Living area:3,528 sq. ft.
Heating and cooling
- Cooling:Central Air
- Heating:Radiant
Structure and exterior
- Year built:2022
- Building area:3,528 sq. ft.
- Lot area:6 Acres
Schools
- High school:Sullivan West High School At Lake Huntington
- Middle school:SULLIVAN WEST HIGH SCHOOL AT LAKE HUNTINGTON
- Elementary school:Sullivan West Elementary
Utilities
- Water:Well
- Sewer:Septic Tank
Finances and disclosures
- Price:$1,195,000
- Price per sq. ft.:$338.72
- Tax amount:$12,681 (2024)
New listings near 586 Perry Road
- New
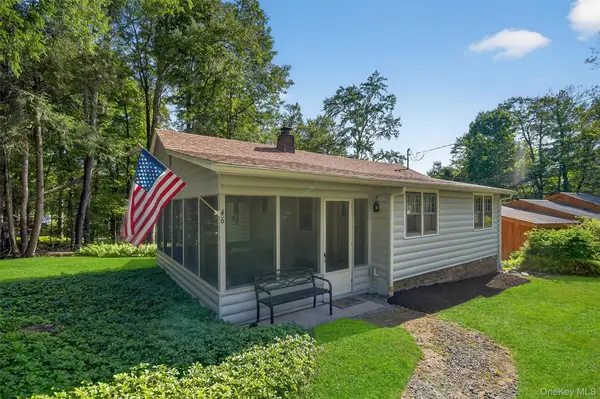 $259,000Active2 beds 1 baths618 sq. ft.
$259,000Active2 beds 1 baths618 sq. ft.46 W Ozark Trail, Smallwood, NY 12720
MLS# 892579Listed by: HOWARD HANNA RAND REALTY - New
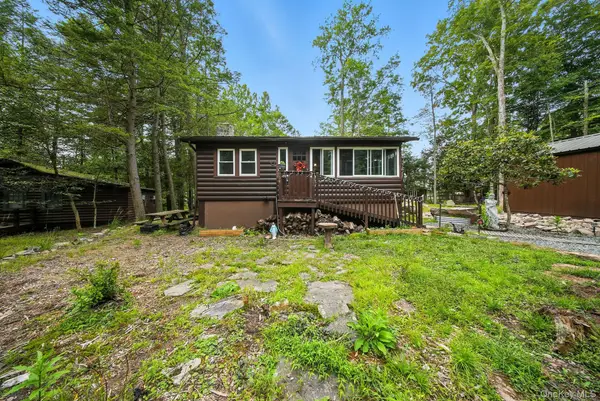 $237,000Active2 beds 1 baths552 sq. ft.
$237,000Active2 beds 1 baths552 sq. ft.34 W Adirondack Tr Tr, Smallwood, NY 12720
MLS# 897721Listed by: CENTURY 21 GEBA REALTY - New
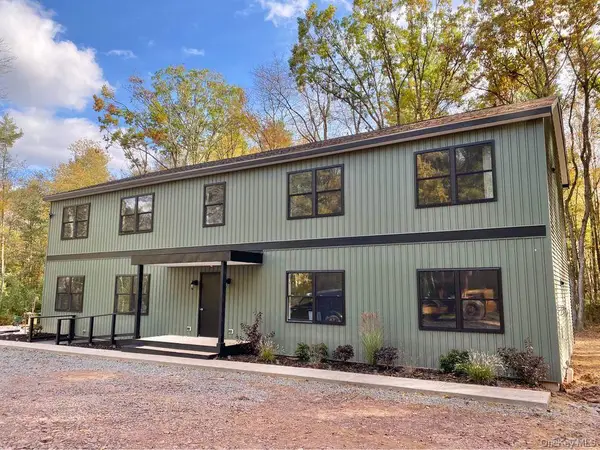 $950,000Active8 beds 4 baths3,440 sq. ft.
$950,000Active8 beds 4 baths3,440 sq. ft.22 Francis Drive, White Lake, NY 12720
MLS# 897503Listed by: HOMECOIN.COM - New
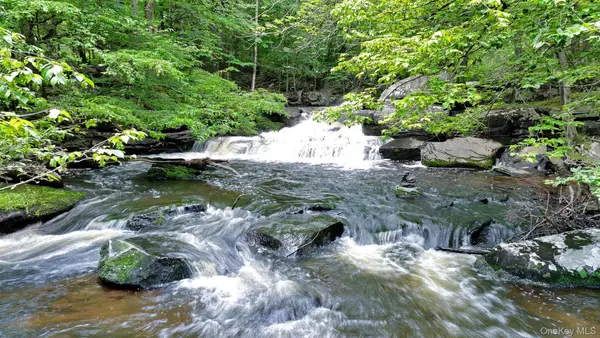 $265,000Active2 beds 2 baths910 sq. ft.
$265,000Active2 beds 2 baths910 sq. ft.34 N Mohican Trail N, Bethel, NY 12778
MLS# 874601Listed by: CHRISTIE'S INT. REAL ESTATE - New
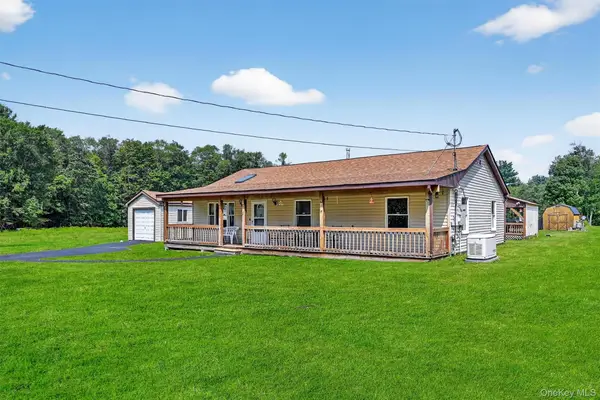 $379,000Active3 beds 2 baths1,288 sq. ft.
$379,000Active3 beds 2 baths1,288 sq. ft.631 Lt Brender Highway, Ferndale, NY 12734
MLS# 897819Listed by: KELLER WILLIAMS VALLEY REALTY - New
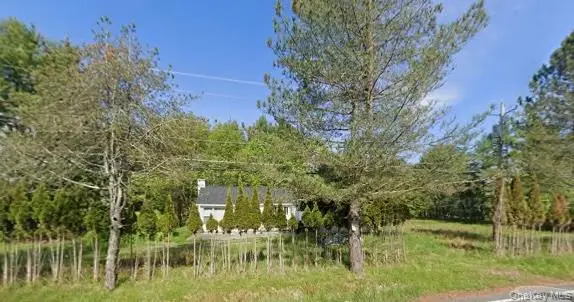 $349,000Active3 beds 2 baths1,341 sq. ft.
$349,000Active3 beds 2 baths1,341 sq. ft.372 Lt Brender Hwy, Ferndale, NY 12734
MLS# 898343Listed by: RODEO REALTY INC - New
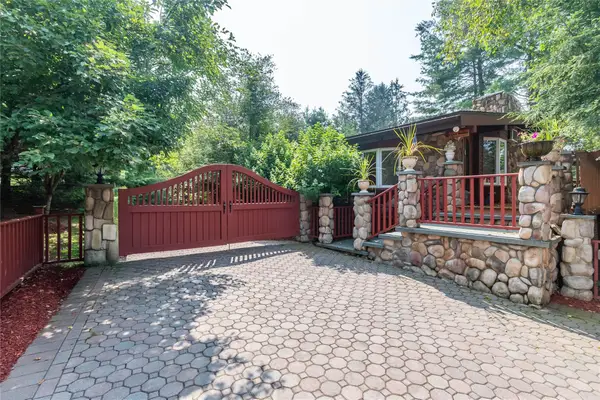 $899,000Active5 beds 3 baths2,028 sq. ft.
$899,000Active5 beds 3 baths2,028 sq. ft.Address Withheld By Seller, Kauneonga Lake, NY 12783
MLS# 897994Listed by: WOODSTOCK WAY REALTY LLC - New
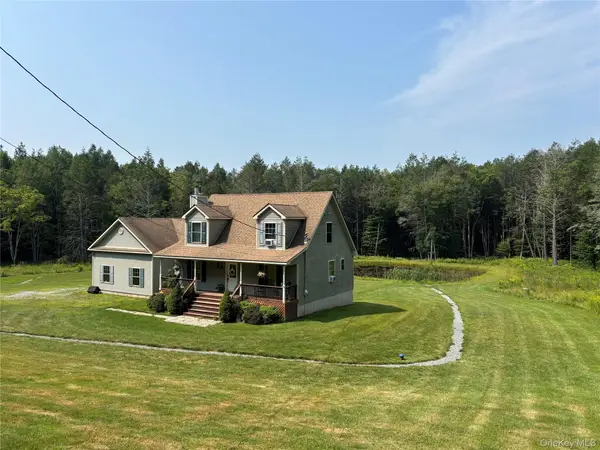 $499,000Active3 beds 3 baths1,805 sq. ft.
$499,000Active3 beds 3 baths1,805 sq. ft.595 Hurd And Parks Road, Swan Lake, NY 12783
MLS# 897807Listed by: RESORT REALTY - New
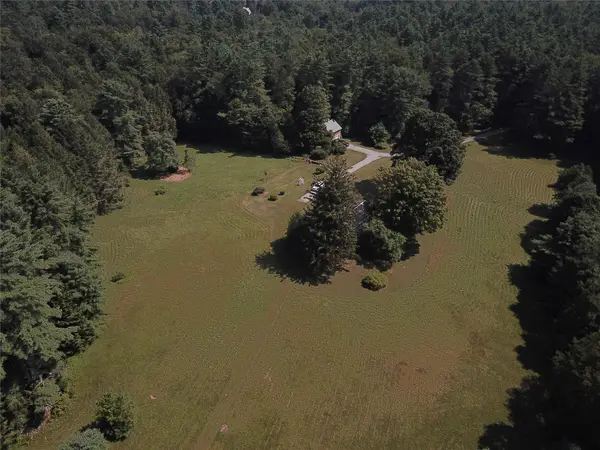 $865,000Active84.77 Acres
$865,000Active84.77 Acres197 Happy Avenue, Bethel, NY 12720
MLS# 897596Listed by: OLD TOWNE LIVING NY INC. - New
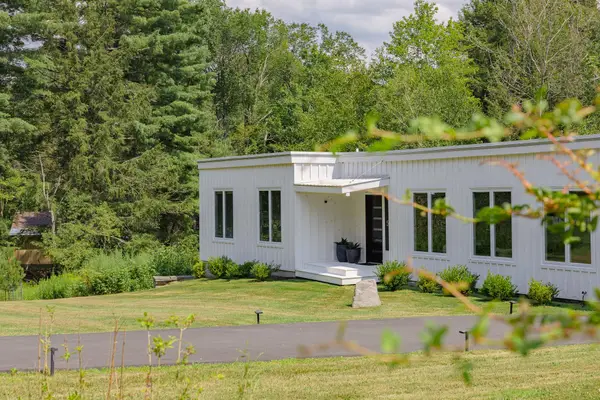 $650,000Active4 beds 2 baths2,520 sq. ft.
$650,000Active4 beds 2 baths2,520 sq. ft.57 Old Taylor Road, Bethel, NY 12748
MLS# 896796Listed by: ANATOLE HOUSE LLC
