650 Hurd, Bethel, NY 12783
Local realty services provided by:ERA Top Service Realty
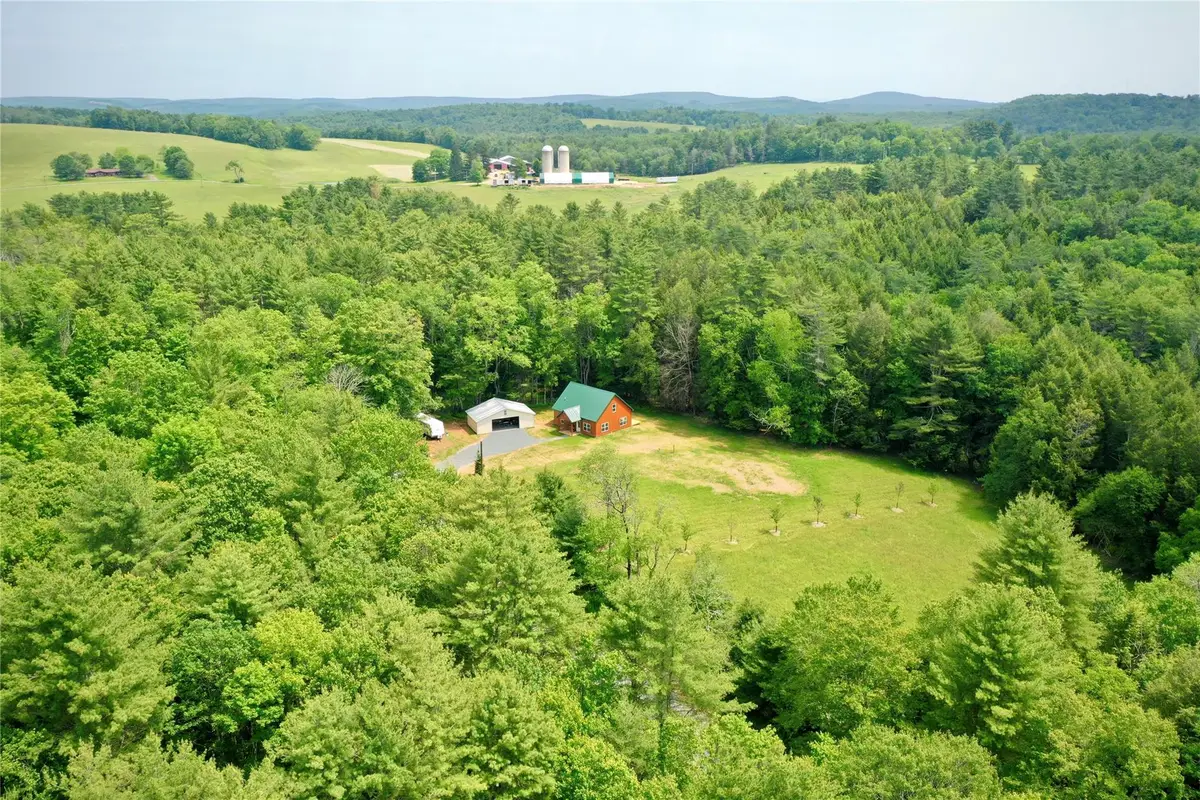
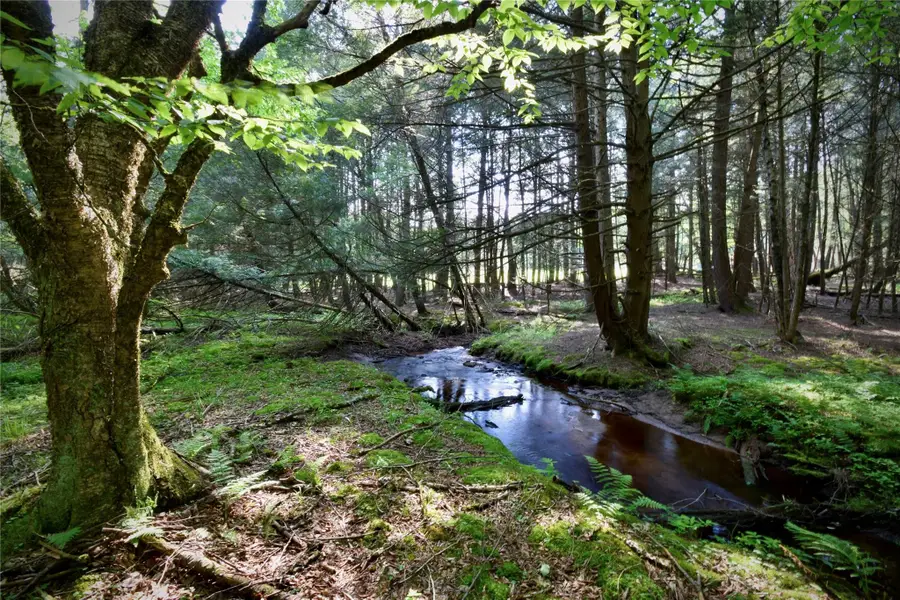
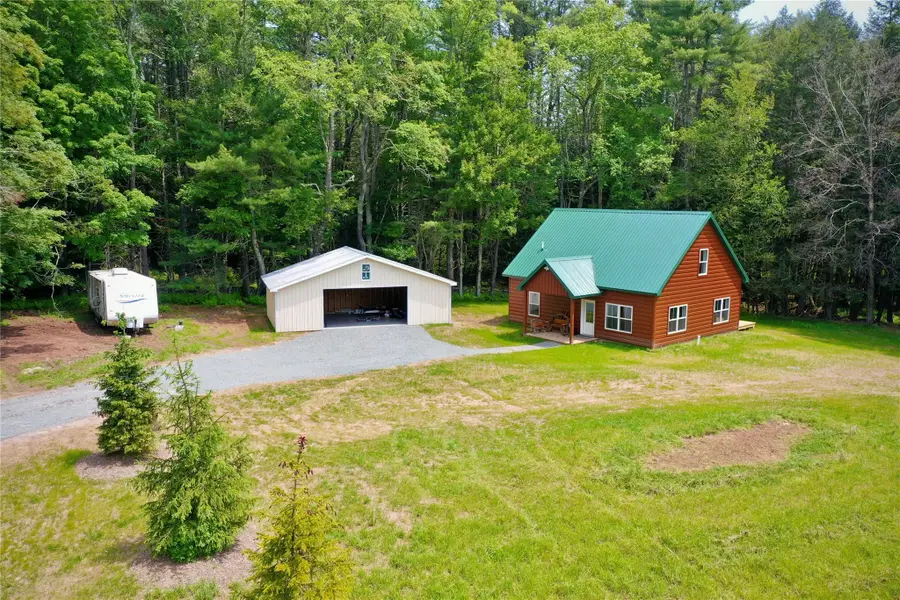
650 Hurd,Bethel, NY 12783
$435,000
- 2 Beds
- 1 Baths
- 1,255 sq. ft.
- Single family
- Pending
Listed by:james l. karpowicz
Office:coldwell banker timberland
MLS#:868801
Source:One Key MLS
Price summary
- Price:$435,000
- Price per sq. ft.:$346.61
About this home
Looking for your Catskills getaway? This freshly built contemporary cabin offers the perfect blend of rustic charm and modern design, tucked away on 7.6 serene acres in the heart of Sullivan County. Just two hours from NYC, it’s the ideal launchpad for your upstate life—weekend escape, WFH sanctuary, or full-time lifestyle shift.
The 2-bedroom, 1-bath home is thoughtfully designed with a clean, open layout, soaring cathedral ceilings, and oversized windows that flood the space with natural light. A spacious bonus loft adds versatility—ideal for movie nights, creative space, or a cozy guest zone.
Outside, you’ll find rolling lawns perfect for barefoot summer play, timeless stone walls, and a tranquil forest backdrop with Hurd Brook babbling through tall pines—your own private nature soundtrack.
Located just minutes from Bethel Woods Center for the Arts (yes, that Woodstock), you’ll be surrounded by culture, history, and an ever-growing list of upstate hotspots for food, drink, and vintage finds.
The home features all-new appliances, low-maintenance materials, a separate laundry room, and even a brand-new garage to keep your car (or gear) protected. And yes—it comes fully furnished and move-in ready. (That bass boat? Available separately.)
A short drive takes you to scenic lakes with public access for swimming, boating, or just lounging with your feet in the water and a drink in hand.
Whether you’re looking to slow down, start fresh, or just escape the city for a bit—this is your upstate moment.
Contact an agent
Home facts
- Year built:2024
- Listing Id #:868801
- Added:57 day(s) ago
- Updated:July 13, 2025 at 07:43 AM
Rooms and interior
- Bedrooms:2
- Total bathrooms:1
- Full bathrooms:1
- Living area:1,255 sq. ft.
Heating and cooling
- Cooling:Ductless
- Heating:Electric, Wood
Structure and exterior
- Year built:2024
- Building area:1,255 sq. ft.
- Lot area:7.6 Acres
Schools
- High school:Sullivan West High School At Lake Huntington
- Middle school:SULLIVAN WEST HIGH SCHOOL AT LAKE HUNTINGTON
- Elementary school:Sullivan West Elementary
Utilities
- Water:Well
- Sewer:Septic Tank
Finances and disclosures
- Price:$435,000
- Price per sq. ft.:$346.61
- Tax amount:$5,500 (2024)
New listings near 650 Hurd
- New
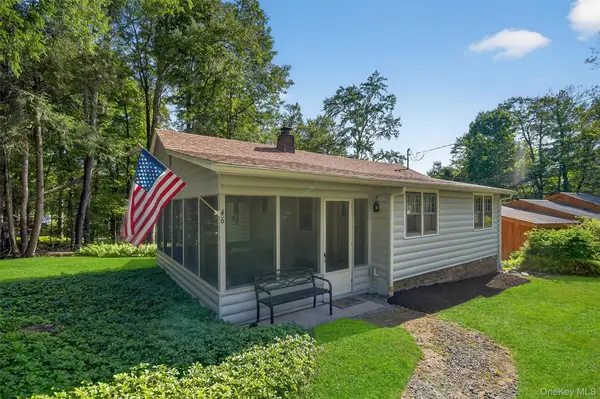 $259,000Active2 beds 1 baths618 sq. ft.
$259,000Active2 beds 1 baths618 sq. ft.46 W Ozark Trail, Smallwood, NY 12720
MLS# 892579Listed by: HOWARD HANNA RAND REALTY - New
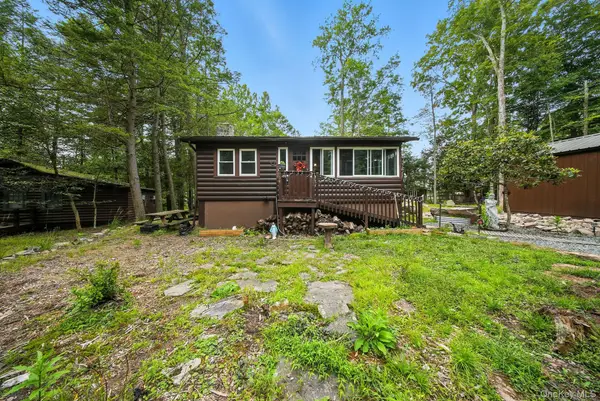 $237,000Active2 beds 1 baths552 sq. ft.
$237,000Active2 beds 1 baths552 sq. ft.34 W Adirondack Tr Tr, Smallwood, NY 12720
MLS# 897721Listed by: CENTURY 21 GEBA REALTY - New
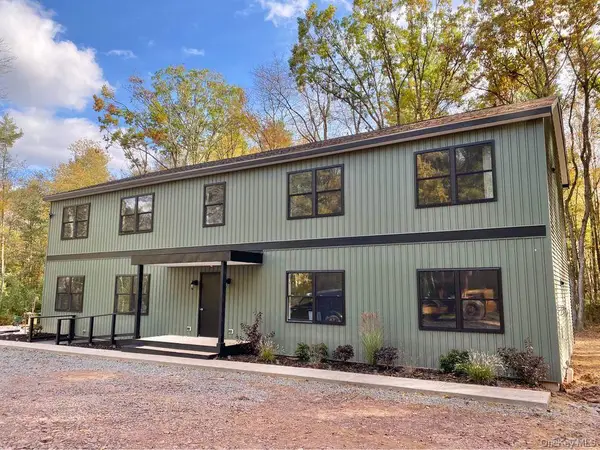 $950,000Active8 beds 4 baths3,440 sq. ft.
$950,000Active8 beds 4 baths3,440 sq. ft.22 Francis Drive, White Lake, NY 12720
MLS# 897503Listed by: HOMECOIN.COM - New
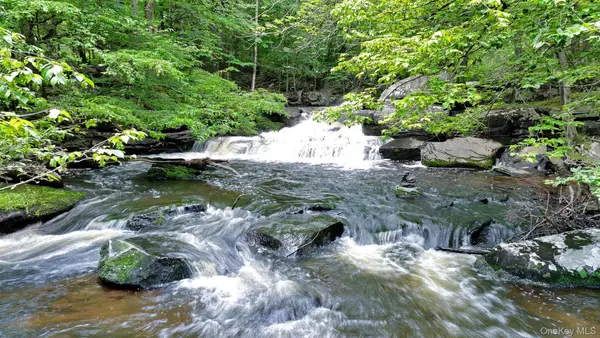 $265,000Active2 beds 2 baths910 sq. ft.
$265,000Active2 beds 2 baths910 sq. ft.34 N Mohican Trail N, Bethel, NY 12778
MLS# 874601Listed by: CHRISTIE'S INT. REAL ESTATE - New
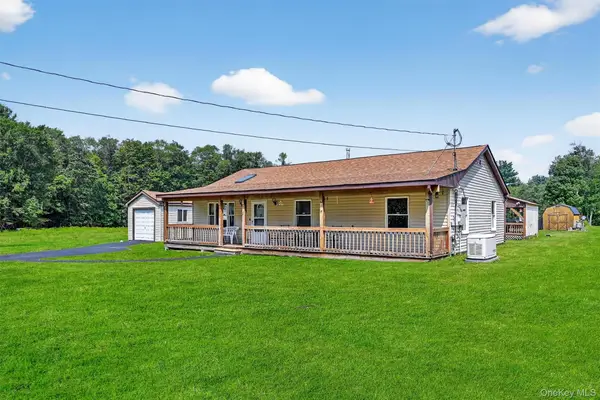 $379,000Active3 beds 2 baths1,288 sq. ft.
$379,000Active3 beds 2 baths1,288 sq. ft.631 Lt Brender Highway, Ferndale, NY 12734
MLS# 897819Listed by: KELLER WILLIAMS VALLEY REALTY - New
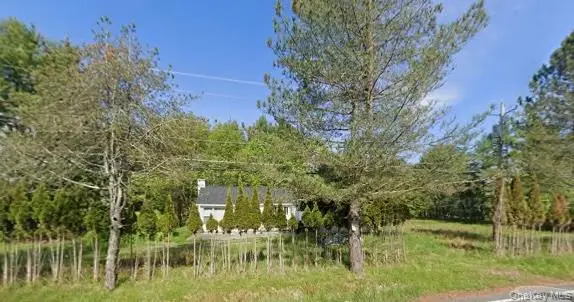 $349,000Active3 beds 2 baths1,341 sq. ft.
$349,000Active3 beds 2 baths1,341 sq. ft.372 Lt Brender Hwy, Ferndale, NY 12734
MLS# 898343Listed by: RODEO REALTY INC - New
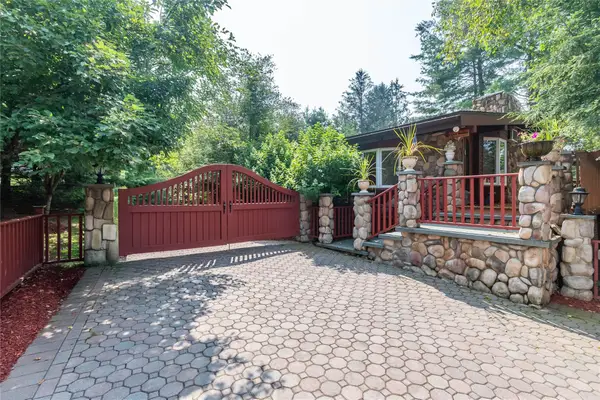 $899,000Active5 beds 3 baths2,028 sq. ft.
$899,000Active5 beds 3 baths2,028 sq. ft.Address Withheld By Seller, Kauneonga Lake, NY 12783
MLS# 897994Listed by: WOODSTOCK WAY REALTY LLC - New
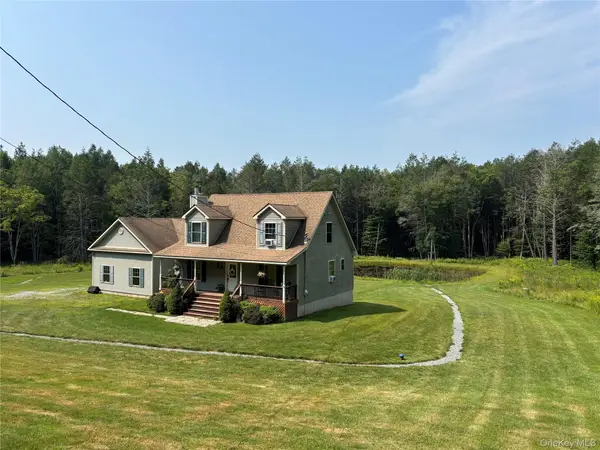 $499,000Active3 beds 3 baths1,805 sq. ft.
$499,000Active3 beds 3 baths1,805 sq. ft.595 Hurd And Parks Road, Swan Lake, NY 12783
MLS# 897807Listed by: RESORT REALTY - New
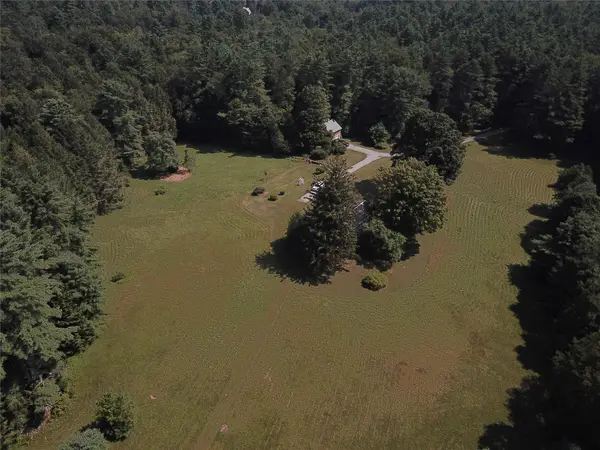 $865,000Active84.77 Acres
$865,000Active84.77 Acres197 Happy Avenue, Bethel, NY 12720
MLS# 897596Listed by: OLD TOWNE LIVING NY INC. - New
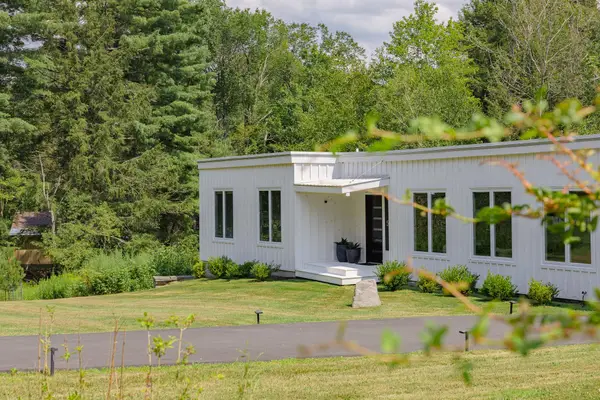 $650,000Active4 beds 2 baths2,520 sq. ft.
$650,000Active4 beds 2 baths2,520 sq. ft.57 Old Taylor Road, Bethel, NY 12748
MLS# 896796Listed by: ANATOLE HOUSE LLC
