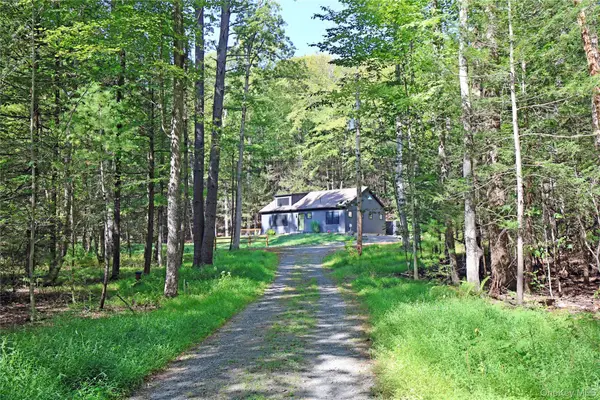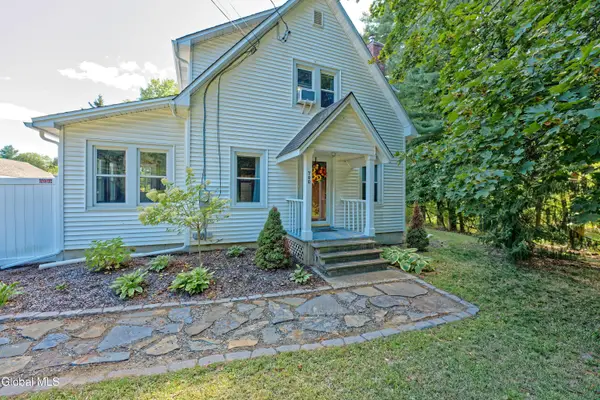141 Orchard Street, Bethlehem, NY 12054
Local realty services provided by:HUNT Real Estate ERA
141 Orchard Street,Bethlehem, NY 12054
$438,500
- 3 Beds
- 2 Baths
- 1,586 sq. ft.
- Single family
- Pending
Listed by:janet shaye
Office:howard hanna capital, inc.
MLS#:202525639
Source:Global MLS
Price summary
- Price:$438,500
- Price per sq. ft.:$276.48
About this home
An inviting hardscape path leads you to the craftsman inspired front door. From the minute you step inside you won't want to leave.
This three bedroom, two bath midcentury-modern charmer could be the next place you call home. Open concept living at its best! Light the wood burning fireplace in the living room, sit back and relax. One bedroom even features custom cabinets with built in dresser and drawers.
A Cedar Closet and full bank of closet storage is available in the lower level of this wonderful home.
Rise in the morning with your favorite beverage in the 3-season porch overlooking your private yard adjacent to comfortable seating for your guests. The lower level with a gas fireplace can be used for a workshop, crafting or gym space. Nearby Slingerlands Elementary and Bethlehem Central HS. When you want to get out and about in the neighborhood, check out the 4-Corners for restaurants and shops, the Rail Trail, 5 Rivers Nature Trails and Elm Ave Park and playground.
And if the power ever goes out, you'll be ready with your whole-house generator!
This HOME IS MOVE - IN READY!
Neat as a pin and tastefully appointed this home is sure to please!
Contact an agent
Home facts
- Year built:1955
- Listing ID #:202525639
- Added:4 day(s) ago
- Updated:September 15, 2025 at 07:36 PM
Rooms and interior
- Bedrooms:3
- Total bathrooms:2
- Full bathrooms:2
- Living area:1,586 sq. ft.
Heating and cooling
- Cooling:Central Air
- Heating:Baseboard, Natural Gas
Structure and exterior
- Roof:Asphalt
- Year built:1955
- Building area:1,586 sq. ft.
- Lot area:0.3 Acres
Schools
- High school:Bethlehem Central
- Elementary school:Slingerlands
Utilities
- Water:Public
- Sewer:Public Sewer
Finances and disclosures
- Price:$438,500
- Price per sq. ft.:$276.48
- Tax amount:$6,100
New listings near 141 Orchard Street
- New
 $599,000Active2 beds 1 baths1,248 sq. ft.
$599,000Active2 beds 1 baths1,248 sq. ft.87 Winnie Road, Shandaken, NY 12457
MLS# 912552Listed by: CORCORAN COUNTRY LIVING - New
 $350,000Active2 beds 3 baths1,720 sq. ft.
$350,000Active2 beds 3 baths1,720 sq. ft.18 Quincy Road, Bethlehem, NY 12077
MLS# 202525808Listed by: COLDWELL BANKER PRIME PROPERTIES - New
 $449,000Active5 beds 4 baths2,251 sq. ft.
$449,000Active5 beds 4 baths2,251 sq. ft.77 Mccormack Road, Bethlehem, NY 12159
MLS# 202525805Listed by: COLDWELL BANKER PRIME PROPERTIES - New
 $539,900Active4 beds 3 baths2,259 sq. ft.
$539,900Active4 beds 3 baths2,259 sq. ft.21 Heather Lane, Bethlehem, NY 12054
MLS# 202525803Listed by: MCSHARRY & ASSOC. REALTY LLC - New
 $639,800Active5 beds 4 baths2,867 sq. ft.
$639,800Active5 beds 4 baths2,867 sq. ft.8 Mahican Court, Bethlehem, NY 12159
MLS# 202525686Listed by: GUCCIARDO REAL ESTATE LLC - New
 $429,000Active2 beds 2 baths1,568 sq. ft.
$429,000Active2 beds 2 baths1,568 sq. ft.47 Oldox Road, Bethlehem, NY 12054
MLS# 202525694Listed by: MCSHARRY & ASSOC. REALTY LLC - New
 $339,000Active3 beds 2 baths1,380 sq. ft.
$339,000Active3 beds 2 baths1,380 sq. ft.780 Feura Bush Road, Bethlehem, NY 12054
MLS# 202525655Listed by: CARROW REAL ESTATE SERVICES LLC - New
 $295,000Active3 beds 1 baths1,287 sq. ft.
$295,000Active3 beds 1 baths1,287 sq. ft.1021 Delaware Avenue, Bethlehem, NY 12054
MLS# 202525611Listed by: GABLER REALTY LLC - New
 $260,000Active3 beds 2 baths1,200 sq. ft.
$260,000Active3 beds 2 baths1,200 sq. ft.6 Pine Street, Bethlehem, NY 12203
MLS# 202525545Listed by: BIG BLUE REALTY GROUP INC
