36 Dumbarton Drive, Bethlehem, NY 12054
Local realty services provided by:HUNT Real Estate ERA
36 Dumbarton Drive,Bethlehem, NY 12054
$400,000
- 4 Beds
- 2 Baths
- 1,928 sq. ft.
- Single family
- Active
Upcoming open houses
- Sun, Oct 2611:00 am - 12:30 pm
Listed by:nicholas w miuccio
Office:miuccio real estate group
MLS#:202528306
Source:Global MLS
Price summary
- Price:$400,000
- Price per sq. ft.:$207.47
About this home
Open House this Sunday, October 26th from 11:00 AM to 12:30 PM.
Offered for the first time in nearly six decades, this classic, center hall Colonial, is located in the highly desirable Kenholm Gardens neighborhood offering access to the sought-after Kenholm Pool. The first floor features a formal dining room and an oversized living room, both with hardwood floors hidden beneath the carpet. The kitchen, ready to be transformed, opens to a bonus family room and a convenient half bath. Upstairs, you'll find four bedrooms with hardwood flooring throughout, spacious closets, and a full bath. The finished lower level offers additional flexible living space, ideal for a home office, playroom, or media area. Additional highlights include an attached two-car garage with opener, natural gas heat, central air, public water, and public sewer.
Lovingly maintained and easy to show. Inquire today!
Contact an agent
Home facts
- Year built:1965
- Listing ID #:202528306
- Added:1 day(s) ago
- Updated:October 24, 2025 at 10:42 PM
Rooms and interior
- Bedrooms:4
- Total bathrooms:2
- Full bathrooms:1
- Half bathrooms:1
- Living area:1,928 sq. ft.
Heating and cooling
- Cooling:Central Air
- Heating:Forced Air, Natural Gas
Structure and exterior
- Roof:Asphalt, Shingle
- Year built:1965
- Building area:1,928 sq. ft.
- Lot area:0.29 Acres
Schools
- High school:Bethlehem Central
- Elementary school:Elsmere
Utilities
- Water:Public
- Sewer:Public Sewer
Finances and disclosures
- Price:$400,000
- Price per sq. ft.:$207.47
- Tax amount:$4,818
New listings near 36 Dumbarton Drive
- New
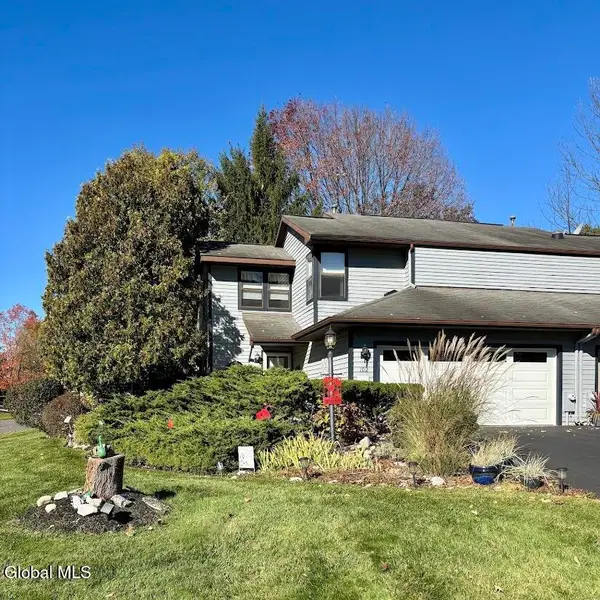 $324,900Active2 beds 3 baths1,528 sq. ft.
$324,900Active2 beds 3 baths1,528 sq. ft.102 Meadowbrook Drive, Bethlehem, NY 12159
MLS# 202528451Listed by: VENTURE FOX REALTY GROUP LLC - New
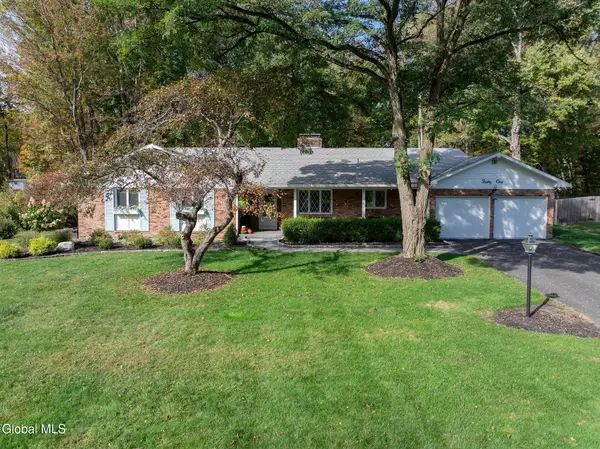 $549,900Active3 beds 3 baths2,157 sq. ft.
$549,900Active3 beds 3 baths2,157 sq. ft.41 Thorndale Road, Bethlehem, NY 12159
MLS# 202528415Listed by: MCSHARRY & ASSOC. REALTY LLC - Open Sun, 12 to 2pmNew
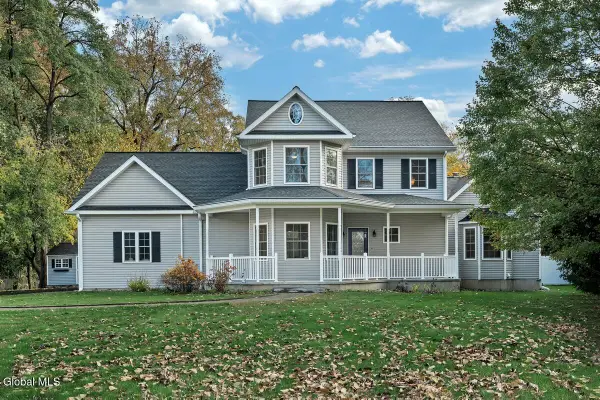 $819,900Active5 beds 4 baths2,307 sq. ft.
$819,900Active5 beds 4 baths2,307 sq. ft.116 Elm Avenue, Bethlehem, NY 12054
MLS# 202528427Listed by: JANDALI REALTY - Open Sun, 12 to 2pmNew
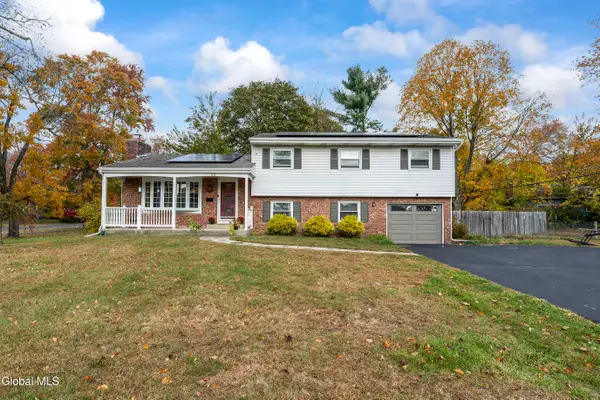 $439,000Active4 beds 3 baths1,515 sq. ft.
$439,000Active4 beds 3 baths1,515 sq. ft.65 Berwick Road, Bethlehem, NY 12054
MLS# 202528386Listed by: HOWARD HANNA CAPITAL, INC. - Open Sun, 1 to 3pmNew
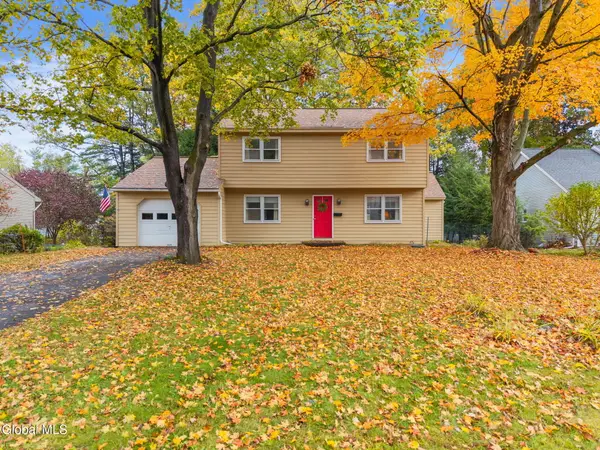 $419,900Active4 beds 2 baths1,854 sq. ft.
$419,900Active4 beds 2 baths1,854 sq. ft.29 Bennett Terrace, Bethlehem, NY 12054
MLS# 202528383Listed by: GABLER REALTY LLC - Open Sat, 10am to 12pmNew
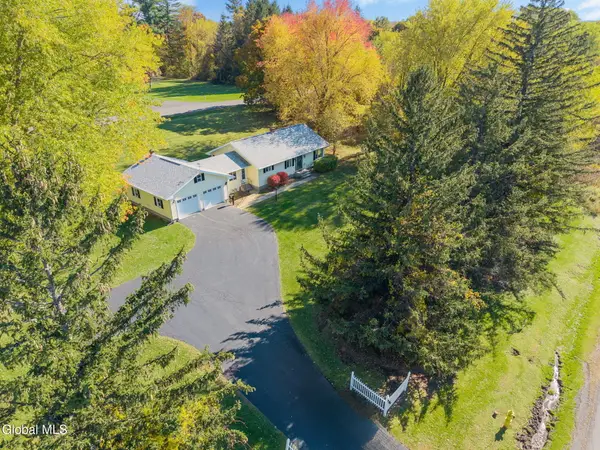 $310,000Active3 beds 1 baths1,232 sq. ft.
$310,000Active3 beds 1 baths1,232 sq. ft.1034 Route 9w, Bethlehem, NY 12158
MLS# 202528363Listed by: KW PLATFORM - Open Sat, 1 to 3pmNew
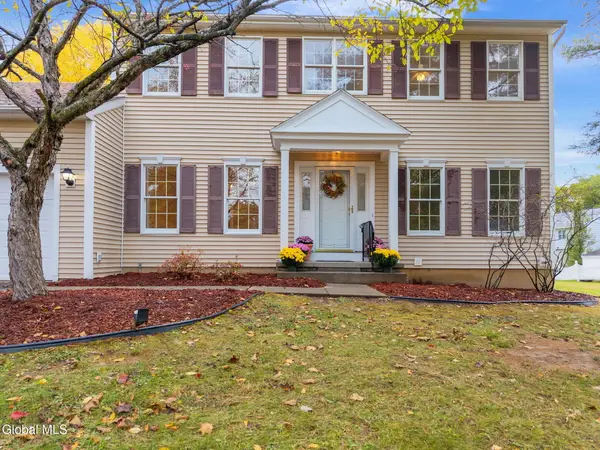 $599,000Active5 beds 3 baths2,624 sq. ft.
$599,000Active5 beds 3 baths2,624 sq. ft.79 Daniel Street, Bethlehem, NY 12159
MLS# 202528271Listed by: KW PLATFORM - New
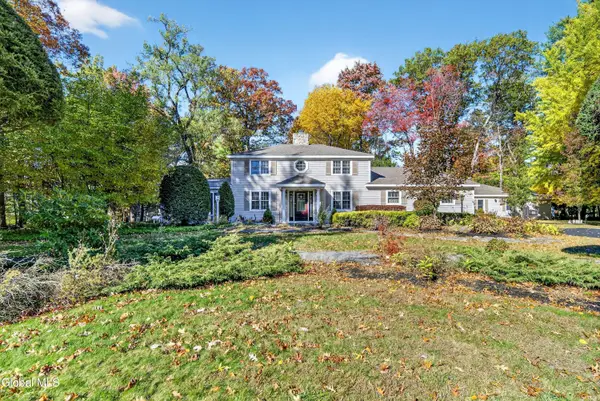 $874,800Active3 beds 3 baths3,189 sq. ft.
$874,800Active3 beds 3 baths3,189 sq. ft.91 Darroch Road, Bethlehem, NY 12054
MLS# 202528236Listed by: GUCCIARDO REAL ESTATE LLC - New
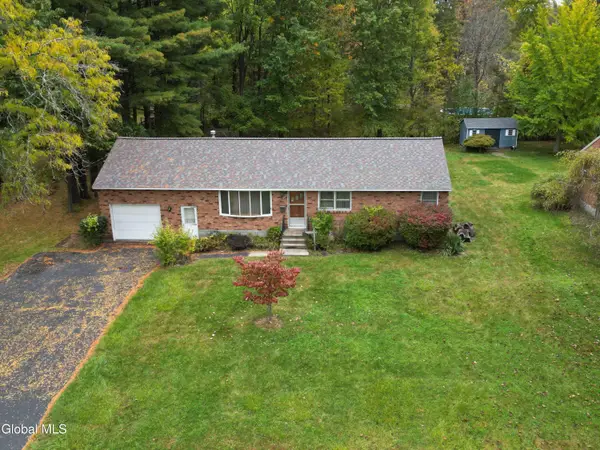 $350,000Active4 beds 1 baths1,350 sq. ft.
$350,000Active4 beds 1 baths1,350 sq. ft.117 Brockley Drive, Bethlehem, NY 12054
MLS# 202528036Listed by: ADVENT ASSOCIATES LLC
