4240 Telegraph Road, Bliss, NY 14024
Local realty services provided by:HUNT Real Estate ERA

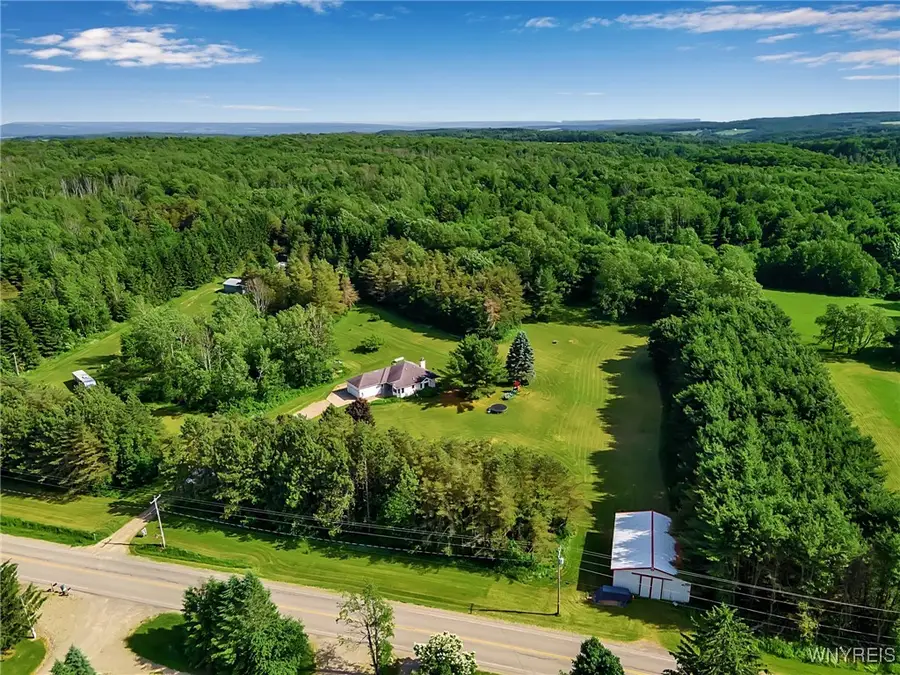
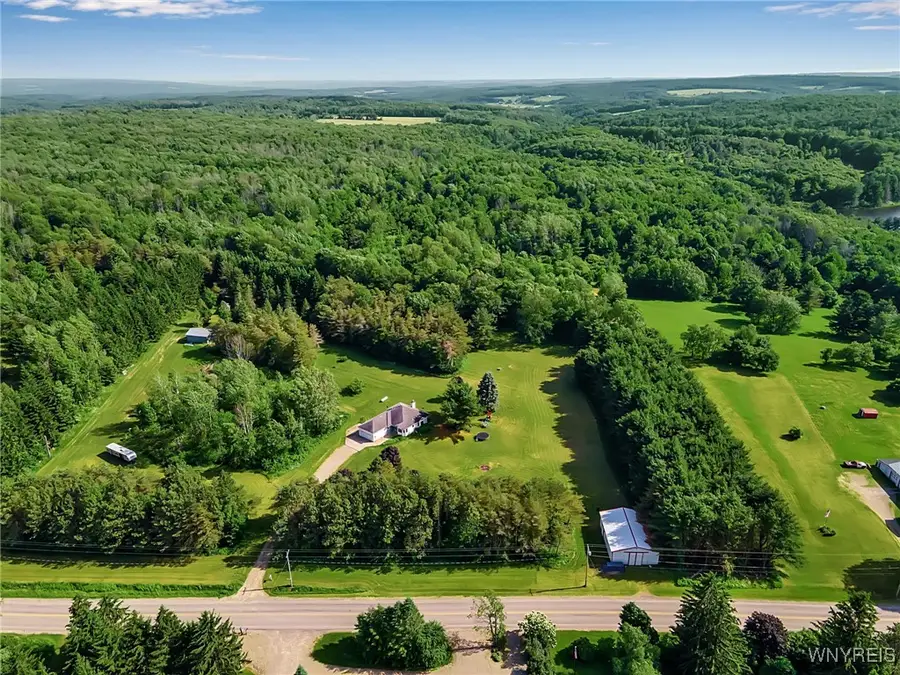
4240 Telegraph Road,Bliss, NY 14024
$334,900
- 3 Beds
- 2 Baths
- 1,682 sq. ft.
- Single family
- Pending
Listed by:michelle steinwandel
Office:buffalo home realty
MLS#:B1609442
Source:NY_GENRIS
Price summary
- Price:$334,900
- Price per sq. ft.:$199.11
About this home
This beautiful country home you have been waiting for is here! Custom built in 1995, this 3 bedroom ranch features a master with private bath including separate shower, jetted tub, a walk in closet with organizers and a door to the yard needing your vision to complete it. Two additional great sized bedrooms, a second bathroom and laundry room with access to the attached garage complete the main floor. The beautifully updated kitchen where all will gather has a dining nook surrounded by beautiful windows, pantry and plenty of cabinet and counter space. Every appliance in the home is included! The open dining and living room features an amazing amount of windows, a fireplace and a door to the rear yard just waiting for your personal stamp… maybe a deck and awning to extend your outdoor living space? All of the flooring throughout the home has been replaced and ready for you to enjoy a move in ready home. The huge basement has been recently finished nearly doubling your living space and making the possibilities endless with a large main area and also two separate finished rooms. All new furnace, central air, water tank, well and water purification system are sure to bring you peace of mind as will knowing the foundation cracks were professionally repaired prior to starting any basement work and there is a full transferable warranty. This beautiful ranch home sits on just about 7 acres and it’s park like privacy is waiting for you to enjoy. The pride of ownership shines and no corners were cut. To be able to unpack and know that most everything in the home is within 24 months old is priceless. Lastly, in addition to the attached garage… just across the property you also have a 36x48 outbuilding with a concrete floor and the options for this space are endless! Letchworth State Park is just a short 10 minute drive away Showings begin immediately and currently there is no deadline or delay for offers, but the seller reserves the right to set a deadline. Easy to show home is now vacant. WELCOME HOME to 4240 Telegraph Road!
Contact an agent
Home facts
- Year built:1995
- Listing Id #:B1609442
- Added:67 day(s) ago
- Updated:August 14, 2025 at 07:26 AM
Rooms and interior
- Bedrooms:3
- Total bathrooms:2
- Full bathrooms:2
- Living area:1,682 sq. ft.
Heating and cooling
- Cooling:Central Air
- Heating:Forced Air, Propane
Structure and exterior
- Roof:Shingle
- Year built:1995
- Building area:1,682 sq. ft.
- Lot area:6.94 Acres
Schools
- High school:Letchworth Senior High
- Middle school:Letchworth Middle
- Elementary school:Letchworth Elementary
Utilities
- Water:Well
- Sewer:Septic Tank
Finances and disclosures
- Price:$334,900
- Price per sq. ft.:$199.11
- Tax amount:$5,622
New listings near 4240 Telegraph Road
- New
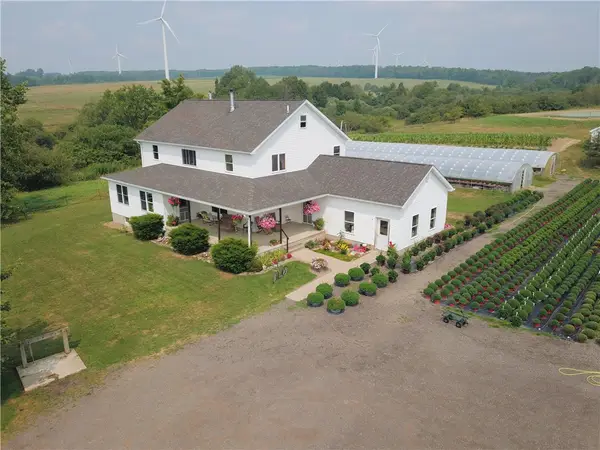 $795,000Active6 beds 2 baths3,324 sq. ft.
$795,000Active6 beds 2 baths3,324 sq. ft.3919 Wing Street, Bliss, NY 14024
MLS# R1629578Listed by: NEXTHOME BRIXWOOD  $265,000Active4 beds 2 baths2,200 sq. ft.
$265,000Active4 beds 2 baths2,200 sq. ft.4588 Route 39, Bliss, NY 14024
MLS# B1624798Listed by: CENTURY 21 NORTH EAST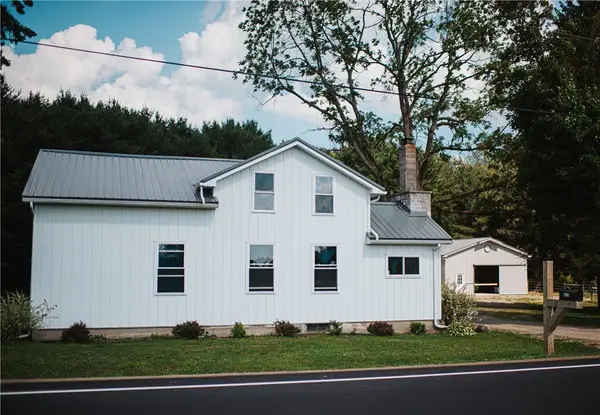 $299,999Pending3 beds 1 baths1,734 sq. ft.
$299,999Pending3 beds 1 baths1,734 sq. ft.6619 Hardys Road, Bliss, NY 14024
MLS# R1620594Listed by: HOWARD HANNA $239,000Active3 beds 2 baths1,996 sq. ft.
$239,000Active3 beds 2 baths1,996 sq. ft.6648 Railroad Avenue, Bliss, NY 14024
MLS# B1613222Listed by: HOWARD HANNA WNY INC.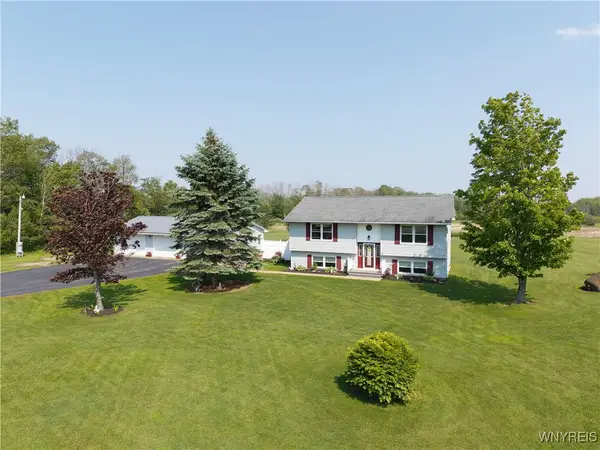 $264,900Pending3 beds 2 baths2,159 sq. ft.
$264,900Pending3 beds 2 baths2,159 sq. ft.7727 Dewitt Road, Bliss, NY 14024
MLS# B1613845Listed by: RIVELLINO REALTY $174,900Pending4 beds 2 baths1,985 sq. ft.
$174,900Pending4 beds 2 baths1,985 sq. ft.3271 Route 78, Bliss, NY 14024
MLS# B1613664Listed by: HOWARD HANNA WNY INC. $619,000Pending5 beds 3 baths3,402 sq. ft.
$619,000Pending5 beds 3 baths3,402 sq. ft.5877 Route 362, Bliss, NY 14024
MLS# B1612935Listed by: THE GREENE REALTY GROUP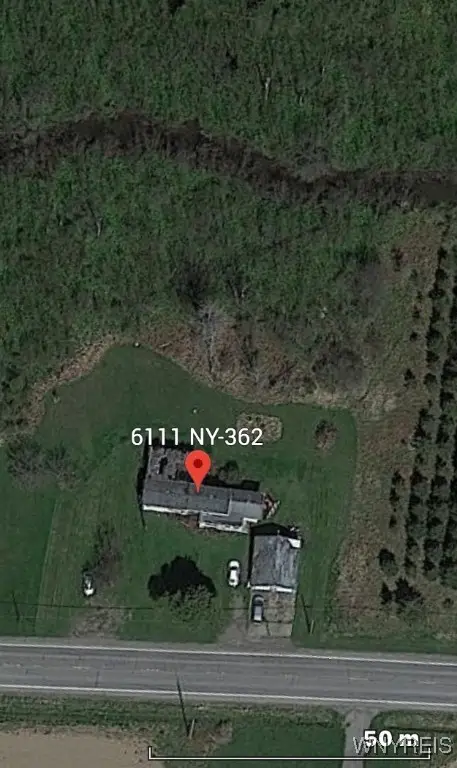 $33,000Active1.92 Acres
$33,000Active1.92 Acres6111 Route 362 Road, Bliss, NY 14024
MLS# B1599151Listed by: HOWARD HANNA ROCHESTER INC. $79,900Active2 beds 1 baths650 sq. ft.
$79,900Active2 beds 1 baths650 sq. ft.186 Faun Lake Rd, Bliss, NY 14024
MLS# B1573374Listed by: S.A.W. COMMISSION CUTTERS
