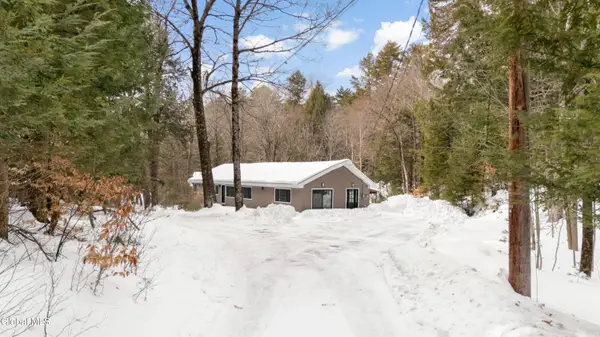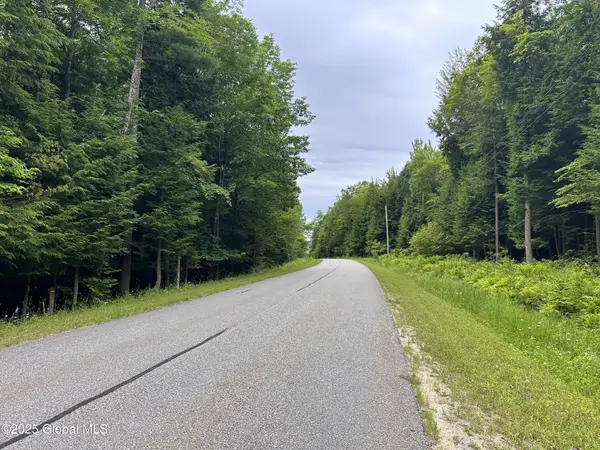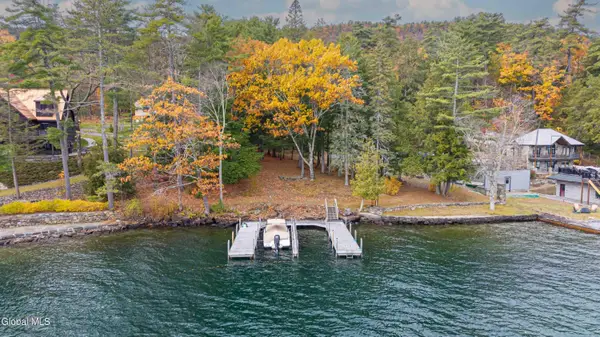4818 Lake Shore Drive, Bolton, NY 12814
Local realty services provided by:HUNT Real Estate ERA
4818 Lake Shore Drive,Bolton, NY 12814
$9,195,000
- 7 Beds
- 9 Baths
- 11,076 sq. ft.
- Single family
- Active
Listed by: dragos minciunescu
Office: kw platform
MLS#:202519253
Source:Global MLS
Price summary
- Price:$9,195,000
- Price per sq. ft.:$830.17
About this home
Luxury meets lifestyle with this private estate in the heart of Bolton Landing. Resort-style home nestled in Huddle Bay, provides breathtaking views of Lake George and surrounding mountains. Situated on almost 2 acres, this home has it all! Entertain outdoors with 145' of lakefront, 45' of private sandy beach, 4 docks, 2 hot tubs, fire pit and large level yard. This 7 bed, 9 bath, 11,000+ square foot home boasts 12' timbered ceilings, stone fireplaces, barn wood w/stone & brick detail throughout, in addition to a movie theater, gym, bar, pub room, elevator and game room. A newly built open-concept living room with stunning panoramic views of Lake George everywhere you look. Complete with a 3-car detached garage. Proven VRBO performer at $6,250/night in summer. Short 5 min walk to town.
Contact an agent
Home facts
- Year built:2014
- Listing ID #:202519253
- Added:253 day(s) ago
- Updated:February 19, 2026 at 03:22 PM
Rooms and interior
- Bedrooms:7
- Total bathrooms:9
- Full bathrooms:6
- Half bathrooms:3
- Living area:11,076 sq. ft.
Heating and cooling
- Cooling:Central Air
- Heating:Hot Water, Radiant
Structure and exterior
- Roof:Asphalt, Metal
- Year built:2014
- Building area:11,076 sq. ft.
- Lot area:1.95 Acres
Schools
- High school:Bolton Central
- Elementary school:Bolton Central
Utilities
- Water:Public
- Sewer:Septic Tank
Finances and disclosures
- Price:$9,195,000
- Price per sq. ft.:$830.17
- Tax amount:$70,838
New listings near 4818 Lake Shore Drive
- New
 $850,000Active4 beds 3 baths2,405 sq. ft.
$850,000Active4 beds 3 baths2,405 sq. ft.10 Fox Trail Run, Bolton, NY 12814
MLS# 202612201Listed by: DAVIES-DAVIES & ASSOC REAL EST - New
 $699,000Active3 beds 3 baths2,613 sq. ft.
$699,000Active3 beds 3 baths2,613 sq. ft.111 Alderbrook Road, Chester, NY 12860
MLS# 202611860Listed by: PEARSALL REALTY  $365,000Pending2 beds 1 baths1,215 sq. ft.
$365,000Pending2 beds 1 baths1,215 sq. ft.511 Federal Hill Road, Bolton, NY 12814
MLS# 202611816Listed by: CAPMARK REALTY LLC $99,900Active0.33 Acres
$99,900Active0.33 Acres27 Horicon Valley Lane, Bolton, NY 12814
MLS# 202611558Listed by: KW PLATFORM $179,000Active7.47 Acres
$179,000Active7.47 Acres2 Diamond Ridge Road, Bolton, NY 12824
MLS# 202611058Listed by: ADIRONDACK REALTY GROUP $69,900Active9.71 Acres
$69,900Active9.71 AcresL20 New Vermont Road, Bolton, NY 12814
MLS# 202610577Listed by: KW PLATFORM $210,000Active35.1 Acres
$210,000Active35.1 Acres23 Hemlock Ridge Lane, Bolton, NY 12814
MLS# 202610511Listed by: CROSSPOINT REALTY $1,190,000Active3 beds 4 baths1,700 sq. ft.
$1,190,000Active3 beds 4 baths1,700 sq. ft.21 Juniper Hill Drive, Bolton, NY 12814
MLS# 202531032Listed by: COLDWELL BANKER KING GEORGE RE $4,000,000Active1.19 Acres
$4,000,000Active1.19 AcresL6.2 Lake Shore Drive, Bolton, NY 12814
MLS# 202529062Listed by: SHERWOOD GROUP, LLC $4,000,000Active1.42 Acres
$4,000,000Active1.42 Acres4124 Lake Shore Drive, Bolton, NY 12824
MLS# 202529062Listed by: SHERWOOD GROUP, LLC

