382 Catskill Drive, Bovina Center, NY 13740
Local realty services provided by:HUNT Real Estate ERA
382 Catskill Drive,Bovina Center, NY 13740
$799,000
- 4 Beds
- 5 Baths
- 2,362 sq. ft.
- Single family
- Active
Listed by: david jalkower
Office: coldwell banker timberland properties
MLS#:OD134082
Source:NY_GENRIS
Price summary
- Price:$799,000
- Price per sq. ft.:$338.27
About this home
PRIVATE, RESENTLY RENOVATED HOME, INCLUDES NEW ROOF, NEW SKYLIGHTS, NEW TIMBER-TECH DECKS AND FRESHLY PAINTED 4 bedroom/3+2 ½ bath, 2 car garage home on top of a mountain, at the end of cul-de-sac, adjacent to a public land. You cannot see any neighboring property. 200mbps direct fiber internet.
Complete relaxation, but easy access to local restaurants and activities. 2 1/2-hour drive from New York City.
Back-up 17kw generator with automatic switching. Pristine Tunis Lake, available only to Tunis Lake owners, is within walking distance and it includes 2 tennis courts, swimming docks and picnic areas. Biking, hiking, rowing, skiing are some of the favorite activities. 20 min from the Belleayre ski area.
Recently built detached 2 story GARAGE with finished 2nd level OFFICE, 2 rooms and WOOD STOVE
- 2 Story Living Room with massive GLASS SKYLIGHTS, stone fireplace and high-quality WOOD STOVE.
- Primary EN-SUITE on second level with Stone Fireplace, Jacuzzi and Walk-in SAUNA
- 2 bedrooms on ground floor, plus a 3rd bedroom currently configured as an entertainment room
- SUB-ZERO refrigerator. New Jen-Air kitchen
- FINISHED BASEMENT with ½ bath, Walk-in Cedar Closet, Mirrored Exercised Wall and new LG Washer-Dryer.
Contact an agent
Home facts
- Year built:1983
- Listing ID #:OD134082
- Added:976 day(s) ago
- Updated:February 15, 2026 at 03:50 PM
Rooms and interior
- Bedrooms:4
- Total bathrooms:5
- Full bathrooms:3
- Half bathrooms:2
- Living area:2,362 sq. ft.
Heating and cooling
- Cooling:Wall Units
- Heating:Baseboard, Oil, Propane, Stove, Wood
Structure and exterior
- Roof:Asphalt
- Year built:1983
- Building area:2,362 sq. ft.
- Lot area:5.04 Acres
Utilities
- Water:Lake, River, Well
- Sewer:Septic Tank
Finances and disclosures
- Price:$799,000
- Price per sq. ft.:$338.27
- Tax amount:$7,558
New listings near 382 Catskill Drive
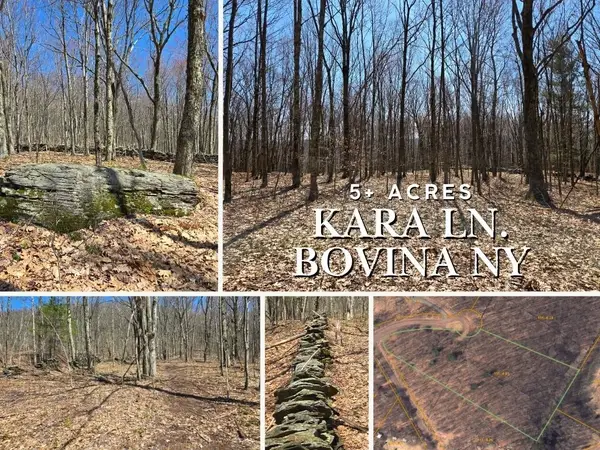 $54,990Pending5.63 Acres
$54,990Pending5.63 AcresLot 25 Kara Lane, Bovina Center, NY 13740
MLS# R1649898Listed by: COLDWELL BANKER TIMBERLAND PROPERTIES $249,000Pending3 beds 1 baths1,152 sq. ft.
$249,000Pending3 beds 1 baths1,152 sq. ft.2877 County Hwy 5, Bovina, NY 13740
MLS# 202526709Listed by: CHARLOTTEVILLE REALTY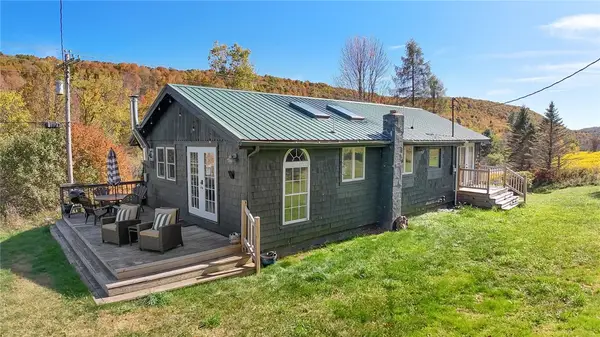 $249,000Pending3 beds 1 baths1,152 sq. ft.
$249,000Pending3 beds 1 baths1,152 sq. ft.2877 County Highway 5, Bovina Center, NY 13740
MLS# R1640000Listed by: CHARLOTTEVILLE REALTY, LLC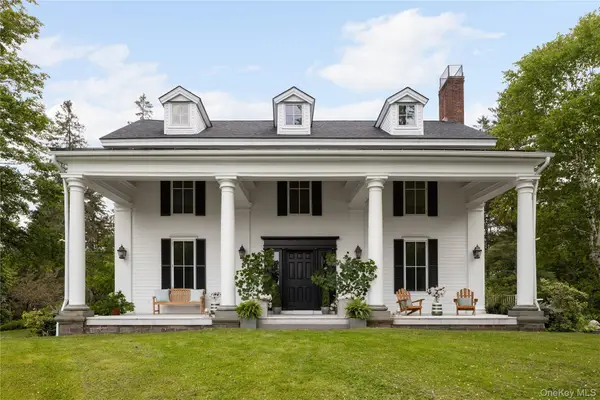 $14,000,000Active9 beds 10 baths7,000 sq. ft.
$14,000,000Active9 beds 10 baths7,000 sq. ft.Address Withheld By Seller, Bovina Center, NY 13740
MLS# 903430Listed by: BROWN HARRIS STEVENS HV LLC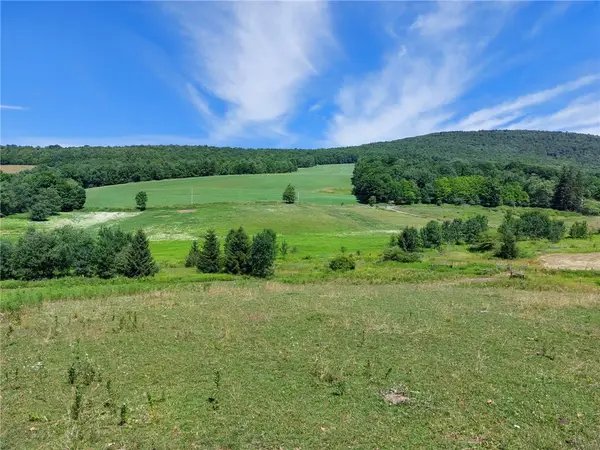 $550,000Active174.91 Acres
$550,000Active174.91 Acres834 Crescent Valley Road, Bovina Center, NY 13740
MLS# R1623069Listed by: FRANK LUMIA REAL ESTATE PLUS!, LLC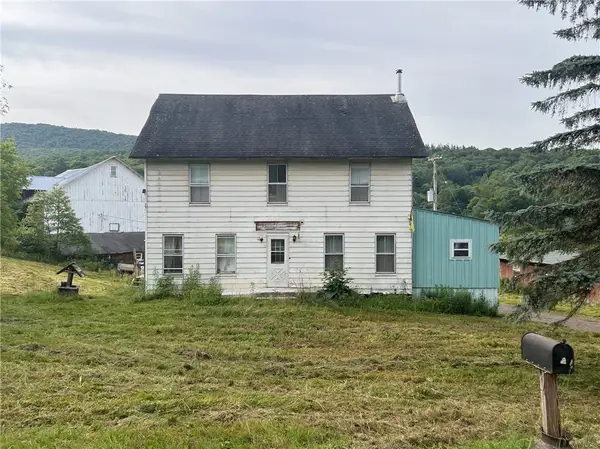 $550,000Active4 beds 2 baths2,500 sq. ft.
$550,000Active4 beds 2 baths2,500 sq. ft.834 Crescent Valley Road, Bovina Center, NY 13740
MLS# R1621590Listed by: FRANK LUMIA REAL ESTATE PLUS!, LLC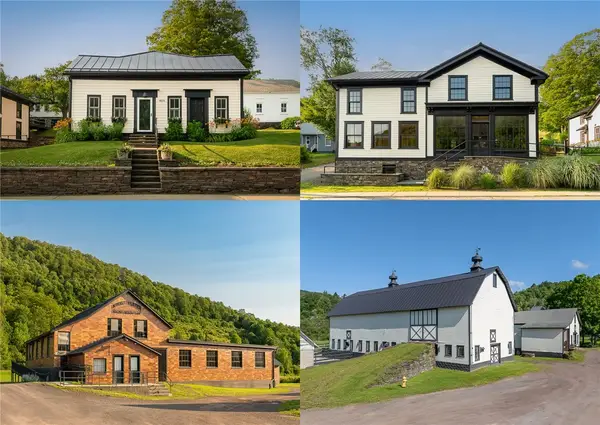 $2,300,000Active7 beds 7 baths14,790 sq. ft.
$2,300,000Active7 beds 7 baths14,790 sq. ft.1815-1825 County Highway 6, Bovina Center, NY 13740
MLS# R1619826Listed by: JEWETT AND JEWETT LLC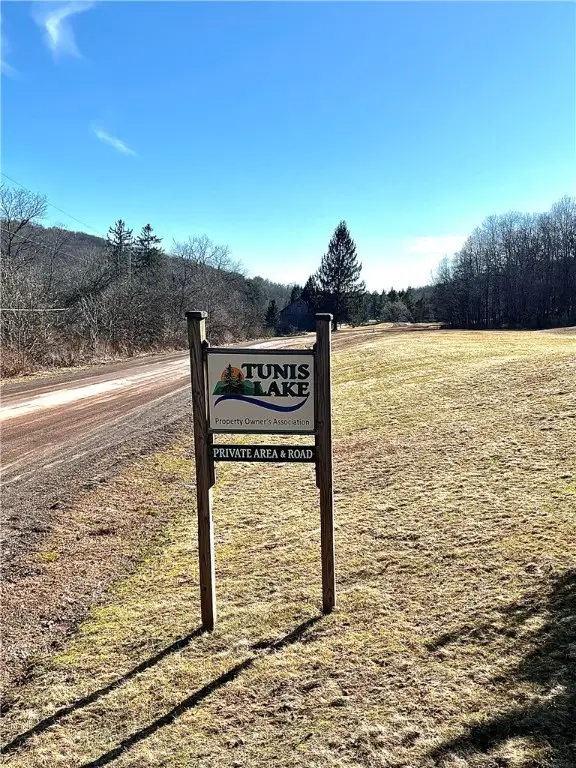 $85,000Active5 Acres
$85,000Active5 AcresLot 10 Alpine Drive, Bovina Center, NY 13740
MLS# R1596041Listed by: GRIST MILL REAL ESTATE $1,850,000Pending4 beds 2 baths2,944 sq. ft.
$1,850,000Pending4 beds 2 baths2,944 sq. ft.766 Mountain Brook Road, Bovina Center, NY 13740
MLS# R1605651Listed by: COLDWELL BANKER TIMBERLAND PROPERTIES $79,000Pending5.9 Acres
$79,000Pending5.9 AcresLot 19 Orchard Lane, Andes, NY 13740
MLS# R1540847Listed by: APPLE TREE REALTY

