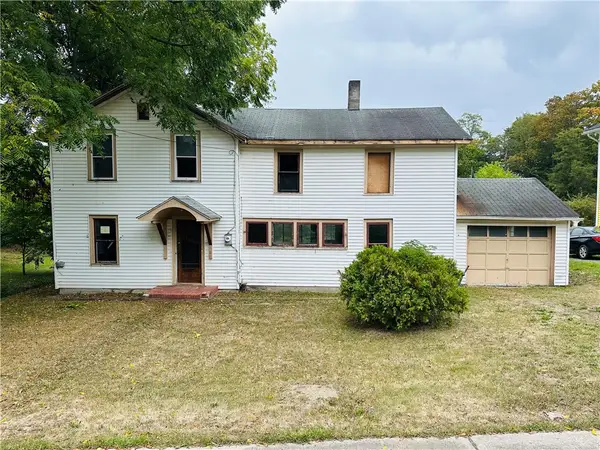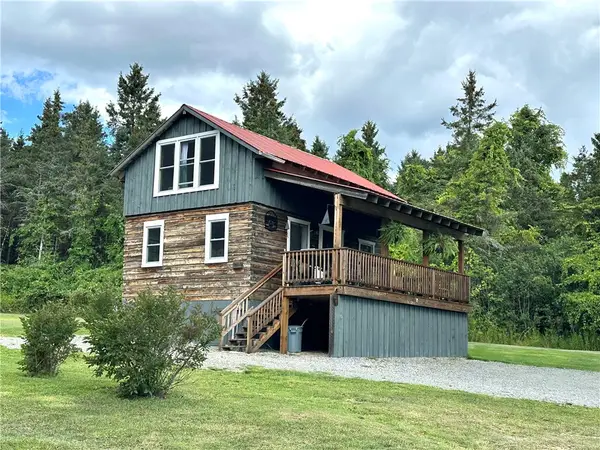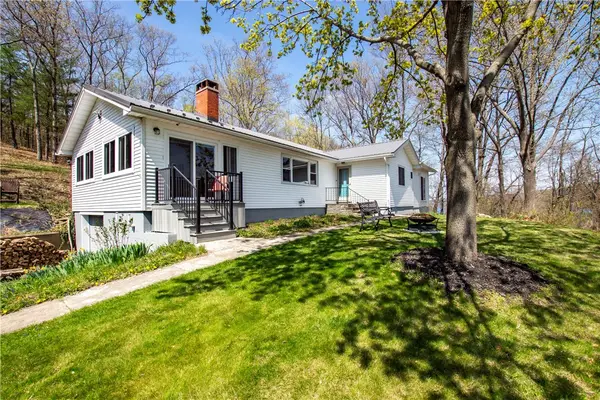5515 Highlands Drive, Branchport, NY 14418
Local realty services provided by:ERA Team VP Real Estate
5515 Highlands Drive,Branchport, NY 14418
$439,900
- 2 Beds
- 1 Baths
- 1,414 sq. ft.
- Single family
- Pending
Listed by:lisa m dittman
Office:howard hanna the rohr agency
MLS#:R1610212
Source:NY_GENRIS
Price summary
- Price:$439,900
- Price per sq. ft.:$311.1
About this home
Charming hand crafted custom home on 10 private acres right in the heart of the Finger Lakes. Tucked away on a secluded private drive, this Cape Cod offers the perfect blend of rustic and modern comfort. This property is ideal for nature lovers or those seeking a peaceful getaway. Trails throughout, gardens, fruit trees, blueberries, field stone patio and fire pit. The main home features hardwood floors, cozy living room with wood stove and vaulted ceilings. The kitchen has a relaxed and inviting atmosphere with a large dining and gathering room. Large windows bring in an abundance of natural light and provide views all around. Remodeled full bath downstairs, and upstairs you will find 2 bedrooms also with hardwood floors. Just steps from the house you will find a spacious barn with a finished space upstairs, perfect as a guest suite, studio or home office. Complete with a wood stove, it's a cozy year round retreat. Whether you're looking for a full-time residence, weekend escape or a property with income potential, this is one-of-a-kind! Please note 5517 Highlands Dr. is included in the sale, it is 5 acres and is a buildable lot which already has a well, septic and electric. The two properties total 10 acres. Close to Branchport and Naples, Canandaigua Lake and Keuka Lake there is always something to do. Close to Wineries, breweries, lakes and ski resorts.
Contact an agent
Home facts
- Year built:2003
- Listing ID #:R1610212
- Added:119 day(s) ago
- Updated:September 07, 2025 at 07:20 AM
Rooms and interior
- Bedrooms:2
- Total bathrooms:1
- Full bathrooms:1
- Living area:1,414 sq. ft.
Heating and cooling
- Cooling:Central Air
- Heating:Forced Air, Propane, Wood
Structure and exterior
- Roof:Asphalt
- Year built:2003
- Building area:1,414 sq. ft.
- Lot area:10.03 Acres
Utilities
- Water:Well
- Sewer:Septic Tank
Finances and disclosures
- Price:$439,900
- Price per sq. ft.:$311.1
- Tax amount:$9,425
New listings near 5515 Highlands Drive
 $749,999Active3 beds 3 baths1,724 sq. ft.
$749,999Active3 beds 3 baths1,724 sq. ft.16738 W Lake Road, Branchport, NY 14418
MLS# R1637112Listed by: KELLER WILLIAMS REALTY GATEWAY $127,500Active-- beds -- baths2,000 sq. ft.
$127,500Active-- beds -- baths2,000 sq. ft.97 W Lake Road, Branchport, NY 14418
MLS# R1635696Listed by: EMPIRE REALTY GROUP $249,900Pending1 beds 1 baths960 sq. ft.
$249,900Pending1 beds 1 baths960 sq. ft.2271 Dunn Road, Branchport, NY 14418
MLS# R1634982Listed by: HOWARD HANNA THE ROHR AGENCY Listed by ERA$739,900Active3 beds 2 baths1,788 sq. ft.
Listed by ERA$739,900Active3 beds 2 baths1,788 sq. ft.16353 W Lake Road, Branchport, NY 14418
MLS# R1633601Listed by: HUNT REAL ESTATE ERA/COLUMBUS $184,900Pending0.98 Acres
$184,900Pending0.98 Acres15620 Mountain Rise Drive, Pulteney, NY 14874
MLS# R1630808Listed by: TRU AGENT REAL ESTATE $149,900Active5 Acres
$149,900Active5 Acres3064 Big Horn Road, Branchport, NY 14418
MLS# R1628009Listed by: KEUKA LAKE & LAND REALTY $239,900Active1 beds 1 baths810 sq. ft.
$239,900Active1 beds 1 baths810 sq. ft.3000 Tom Campbell Road, Branchport, NY 14418
MLS# R1622583Listed by: WHITETAIL PROPERTIES REAL ESTATE LLC $1,299,000Active3 beds 3 baths1,888 sq. ft.
$1,299,000Active3 beds 3 baths1,888 sq. ft.15974 W Lake Road, Pulteney, NY 14874
MLS# R1627037Listed by: CENTURY 21 STEVE DAVOLI RE $199,900Active3 beds 1 baths840 sq. ft.
$199,900Active3 beds 1 baths840 sq. ft.2933 E Valley Road, Branchport, NY 14418
MLS# R1625180Listed by: HOWARD HANNA LAKE GROUP $79,000Pending1.5 Acres
$79,000Pending1.5 Acres2885 Guyanoga Road, Branchport, NY 14418
MLS# R1623974Listed by: REAL BROKER NY LLC
