5423 Omara Drive, Brewerton, NY 13029
Local realty services provided by:HUNT Real Estate ERA
Listed by:bob kayne
Office:coldwell banker prime prop,inc
MLS#:S1635237
Source:NY_GENRIS
Price summary
- Price:$202,500
- Price per sq. ft.:$210.94
About this home
YOU DON'T NEED TO BREAK THE BANK TO BUY A HOME WHEN THE ORIGINAL OWNERS HAVE TAKEN GREAT CARE OF THIS VERSATILE RANCH HOME. YOUR JOURNEY WILL BEGINS WITH ENTERY INTO THE 3 SEASON ROOM WHERE YOU CAN EXTEND THE SUMMER SEASON WITH A LITTLE HEAT FROM THE PELLET STOVE IF NEEDED. ENJOY FRIENDLY GET TOGETHERS WITH IN THIS EXPANSIVE 324 SQ.FT. ROOM (NOT INCLUDED IN FINISHED HOME SQUARE FOOTAGE). AS YOU ENTER THE KITCHEN FROM THE 3 SEASON ROOM YOU WILL FIND AMPLE CABINETRY AND ALL APPLIANCES WHICH STAY WITH THIS HOME. HARDWOOD FLOORS CAN BE FOUND IN ALL ROOMS EXCEPT THE BATHROOM...(HARDWOOODS IN THE 3 BEDROOMS, FAMILY/LIVING ROOM, KITCHEN & DINING ROOM).
CHOOSE TO GET SOME MORE FRESH AIR, THE SCREENED COVERED PORCH WITH 2 SKYLIGHTS AND BACKYARD FOR ALL SEASONS AWAITS. THE MAJESTIC SPACIOUS BACK YARD IS IDEAL FOR MOST ACTIVITIES. WHETHER INDOORS OR OUTDOORS THIS HOME HAS PLENTY FOR EVERYONE.
THIS HOME AWAITS THE NEXT LUCKY OWNER WITH 3 COMFORTABLE BEDROOMS AND THE FEELING OF WARMTH THROUGHOUT.
ALL APPLIANCES WILL BE CONVEYED WITH THE HOME.
DON'T MISS OUT, THIS HOME IS A TRUE DELIGHT.
Contact an agent
Home facts
- Year built:1959
- Listing ID #:S1635237
- Added:48 day(s) ago
- Updated:October 30, 2025 at 07:27 AM
Rooms and interior
- Bedrooms:3
- Total bathrooms:1
- Full bathrooms:1
- Living area:960 sq. ft.
Heating and cooling
- Cooling:Central Air
- Heating:Forced Air, Gas
Structure and exterior
- Roof:Asphalt
- Year built:1959
- Building area:960 sq. ft.
- Lot area:0.42 Acres
Schools
- High school:Paul V Moore High
- Middle school:Central Square Middle
Utilities
- Water:Connected, Public, Water Connected
- Sewer:Connected, Sewer Connected
Finances and disclosures
- Price:$202,500
- Price per sq. ft.:$210.94
- Tax amount:$3,626
New listings near 5423 Omara Drive
- New
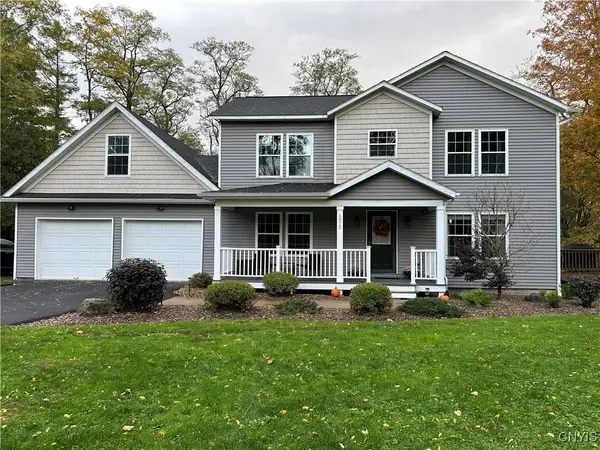 $425,000Active4 beds 3 baths2,094 sq. ft.
$425,000Active4 beds 3 baths2,094 sq. ft.5972 Ladd Road, Brewerton, NY 13029
MLS# S1646764Listed by: CENTURY 21 GALLOWAY REALTY 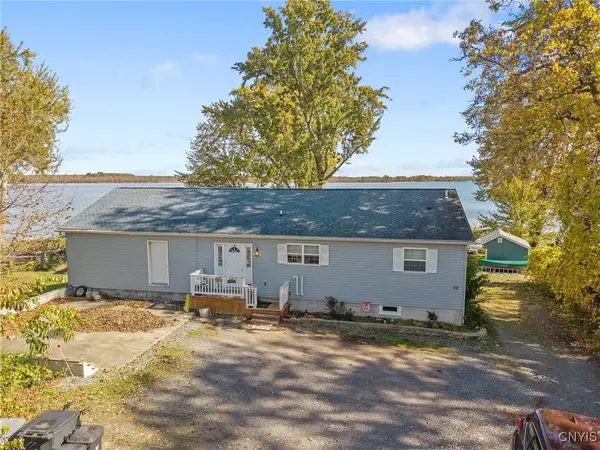 $504,000Active3 beds 2 baths1,680 sq. ft.
$504,000Active3 beds 2 baths1,680 sq. ft.48 Woodworth Road, Central Square, NY 13036
MLS# S1645070Listed by: SCRIPA GROUP, LLC Listed by ERA$224,900Active2 beds 1 baths820 sq. ft.
Listed by ERA$224,900Active2 beds 1 baths820 sq. ft.5691 Mud Mill Road, Brewerton, NY 13029
MLS# S1643395Listed by: HUNT REAL ESTATE ERA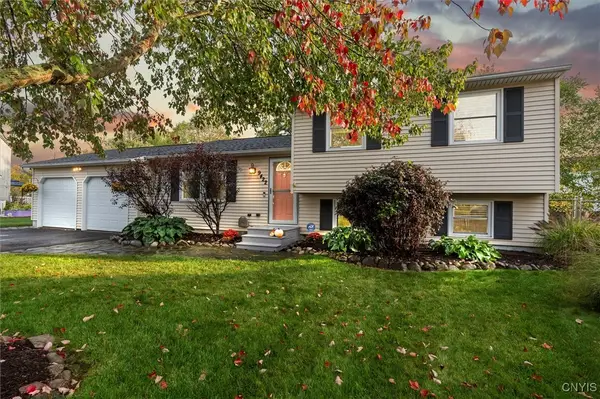 $239,900Active4 beds 2 baths1,520 sq. ft.
$239,900Active4 beds 2 baths1,520 sq. ft.9422 Lebeau Lane, Brewerton, NY 13029
MLS# S1643244Listed by: REAL BROKER NY LLC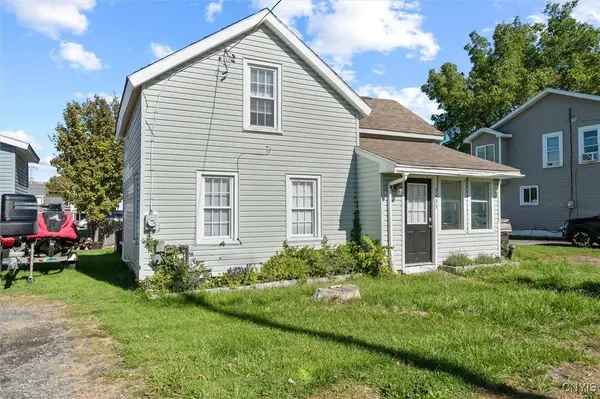 $145,000Active2 beds 2 baths684 sq. ft.
$145,000Active2 beds 2 baths684 sq. ft.5435 Baldwin Street, Brewerton, NY 13029
MLS# S1643208Listed by: THE O'HARA GROUP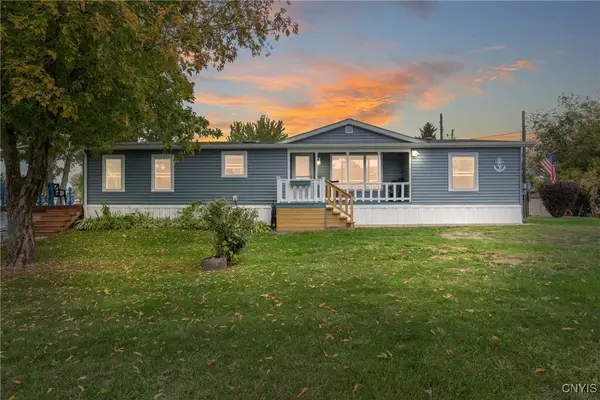 $349,999Active3 beds 2 baths1,536 sq. ft.
$349,999Active3 beds 2 baths1,536 sq. ft.61 N River Drive, Central Square, NY 13036
MLS# S1642243Listed by: CANDY COSTA REAL ESTATE LLC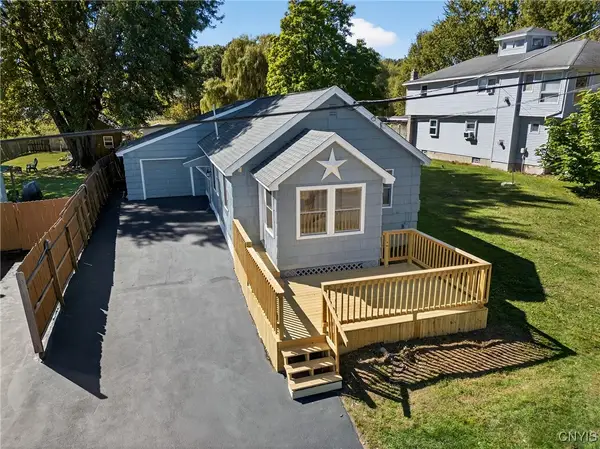 Listed by ERA$299,900Active2 beds 2 baths1,402 sq. ft.
Listed by ERA$299,900Active2 beds 2 baths1,402 sq. ft.43 Woodworth Road, Central Square, NY 13036
MLS# S1642084Listed by: HUNT REAL ESTATE ERA $229,000Pending4 beds 2 baths1,384 sq. ft.
$229,000Pending4 beds 2 baths1,384 sq. ft.9469 Lebeau Ln Lane, Brewerton, NY 13029
MLS# S1638605Listed by: ROOFTOP REALTY GROUP LLC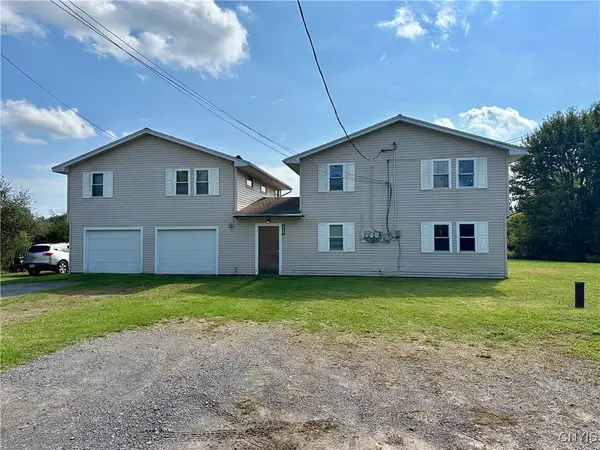 $269,900Active5 beds 3 baths2,262 sq. ft.
$269,900Active5 beds 3 baths2,262 sq. ft.5180 Orangeport Road, Brewerton, NY 13029
MLS# S1641134Listed by: HOWARD HANNA REAL ESTATE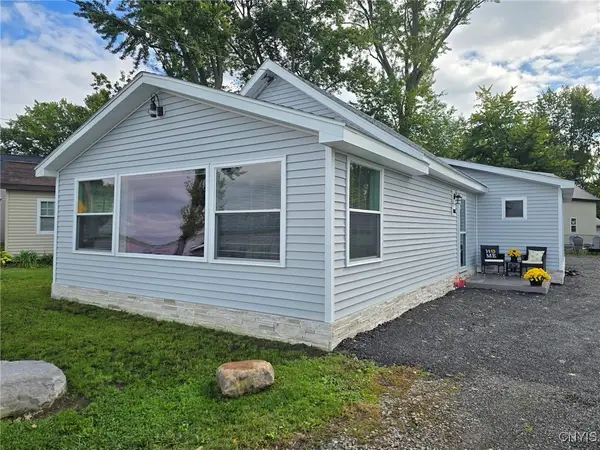 $399,900Active2 beds 2 baths1,103 sq. ft.
$399,900Active2 beds 2 baths1,103 sq. ft.6060 Muskrat Bay Road, Brewerton, NY 13029
MLS# S1640870Listed by: COLDWELL BANKER PRIME PROP. INC.
